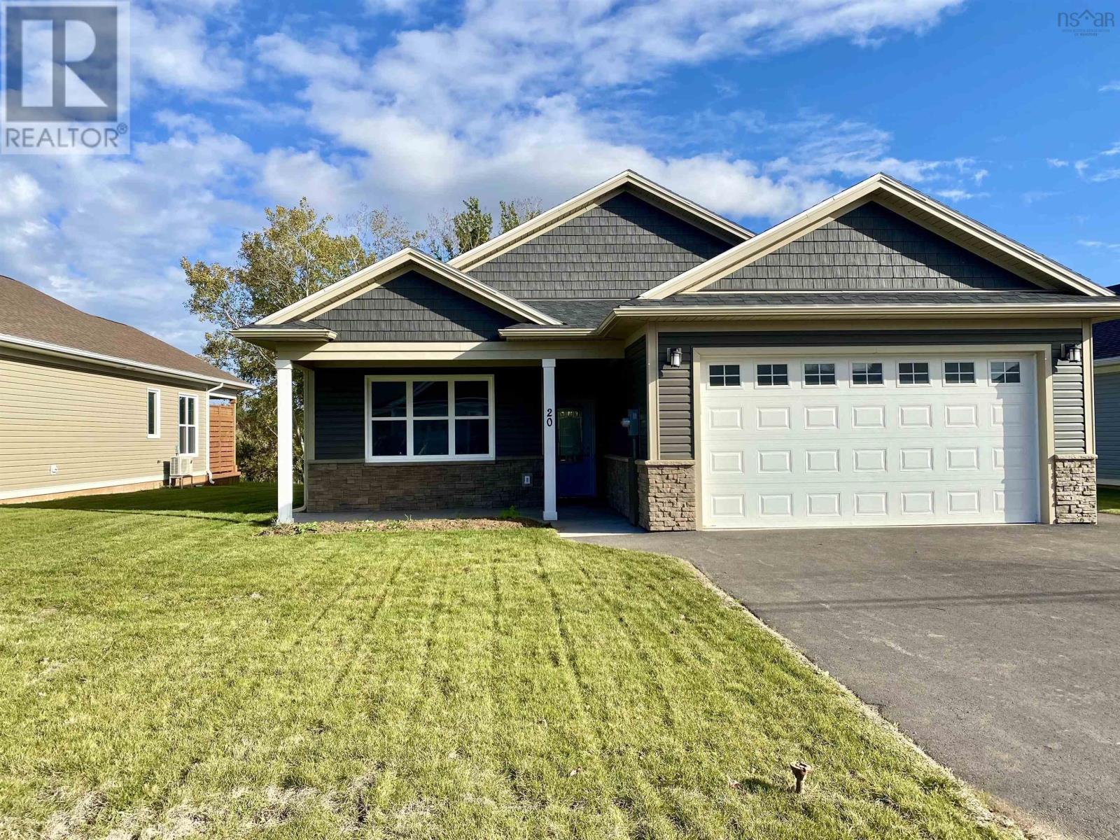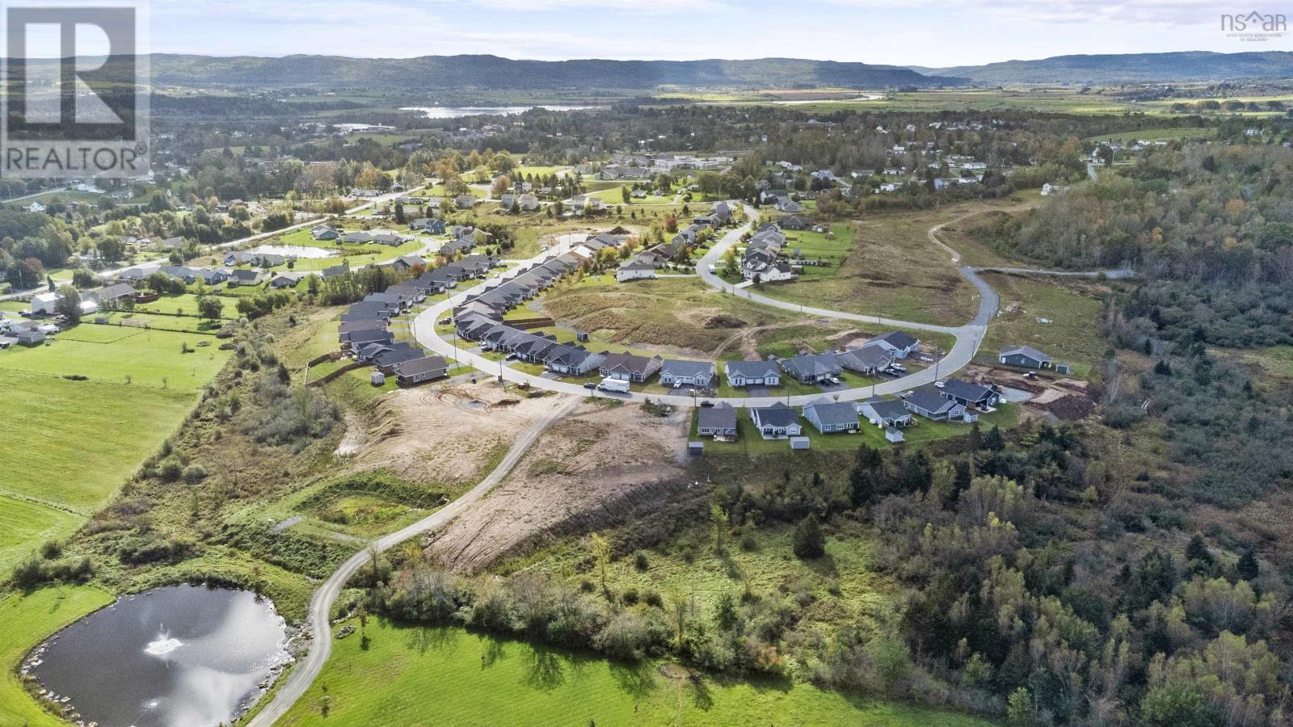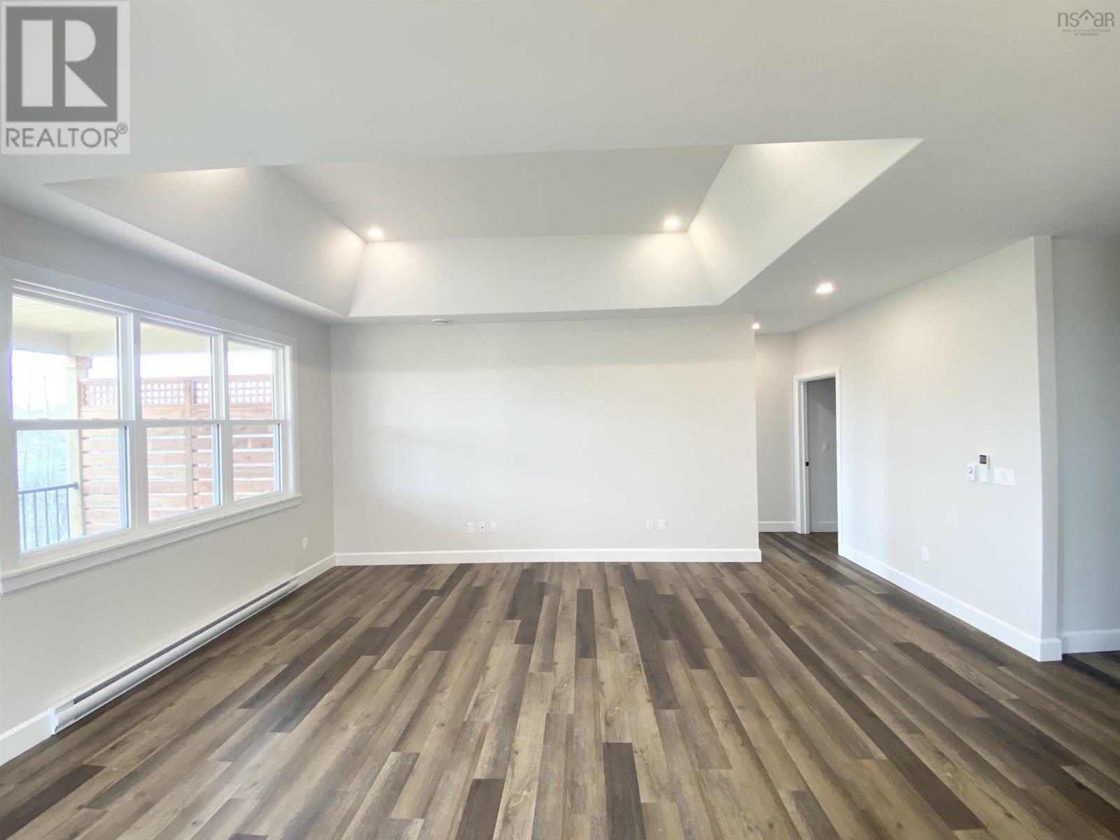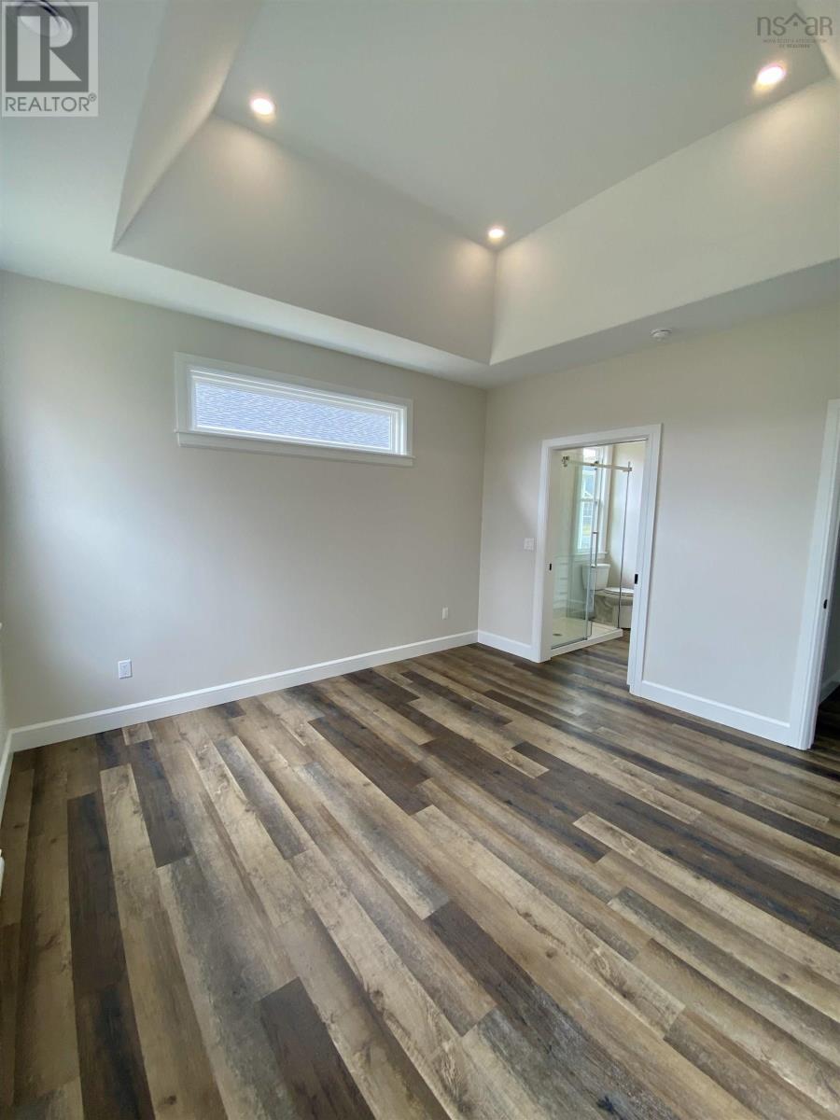2 Bedroom
2 Bathroom
1,333 ft2
Heat Pump
Partially Landscaped
$549,900
This beautiful home offers an ideal blend of comfort and elegance, perfect for single-level living enthusiasts or retirees. With its thoughtful layout featuring 2 bedrooms, a full main bathroom, and a spacious primary ensuite, the home maximizes convenience and style. The 9-foot ceilings throughout and the sophisticated tray ceilings in both the living room and primary bedroom add an extra touch of grandeur. The kitchen stands out as a central hub with its expansive counter space, large corner pantry, and sit-up island?perfect for casual dining and entertaining. The covered back deck is the highlight, providing an inviting outdoor space to relax and unwind. The primary suite is truly a retreat, complete with a luxurious tray ceiling, a well-appointed ensuite featuring a double vanity with quartz countertops, and a generous walk-in closet for all your storage needs. Set in a serene community, the location is ideal for those seeking a peaceful yet active lifestyle. Nearby amenities include golf courses, wineries, and exquisite dining options, while Halifax is just a short drive away, offering easy access to city life and its vibrant attractions. This home is a rare find for those looking to embrace a relaxed and refined lifestyle. (id:40687)
Property Details
|
MLS® Number
|
202401462 |
|
Property Type
|
Single Family |
|
Community Name
|
Falmouth |
|
Amenities Near By
|
Golf Course, Park, Shopping, Place Of Worship, Beach |
|
Community Features
|
Recreational Facilities |
Building
|
Bathroom Total
|
2 |
|
Bedrooms Above Ground
|
2 |
|
Bedrooms Total
|
2 |
|
Appliances
|
None |
|
Basement Type
|
None |
|
Construction Style Attachment
|
Detached |
|
Cooling Type
|
Heat Pump |
|
Exterior Finish
|
Stone, Vinyl |
|
Flooring Type
|
Vinyl Plank |
|
Foundation Type
|
Poured Concrete |
|
Stories Total
|
1 |
|
Size Interior
|
1,333 Ft2 |
|
Total Finished Area
|
1333 Sqft |
|
Type
|
House |
|
Utility Water
|
Municipal Water |
Parking
Land
|
Acreage
|
No |
|
Land Amenities
|
Golf Course, Park, Shopping, Place Of Worship, Beach |
|
Landscape Features
|
Partially Landscaped |
|
Sewer
|
Municipal Sewage System |
|
Size Irregular
|
0.1944 |
|
Size Total
|
0.1944 Ac |
|
Size Total Text
|
0.1944 Ac |
Rooms
| Level |
Type |
Length |
Width |
Dimensions |
|
Main Level |
Bedroom |
|
|
10.10 x 10 |
|
Main Level |
Bath (# Pieces 1-6) |
|
|
4 pc |
|
Main Level |
Mud Room |
|
|
tbv |
|
Main Level |
Kitchen |
|
|
13.2 x 11.2 |
|
Main Level |
Dining Room |
|
|
11.6 x 9.4 |
|
Main Level |
Family Room |
|
|
12.8 x 19 |
|
Main Level |
Primary Bedroom |
|
|
13 x 13 |
|
Main Level |
Ensuite (# Pieces 2-6) |
|
|
4 pc |
|
Main Level |
Other |
|
|
7 x 6 |
https://www.realtor.ca/real-estate/26444523/20-thistle-street-falmouth-falmouth


















