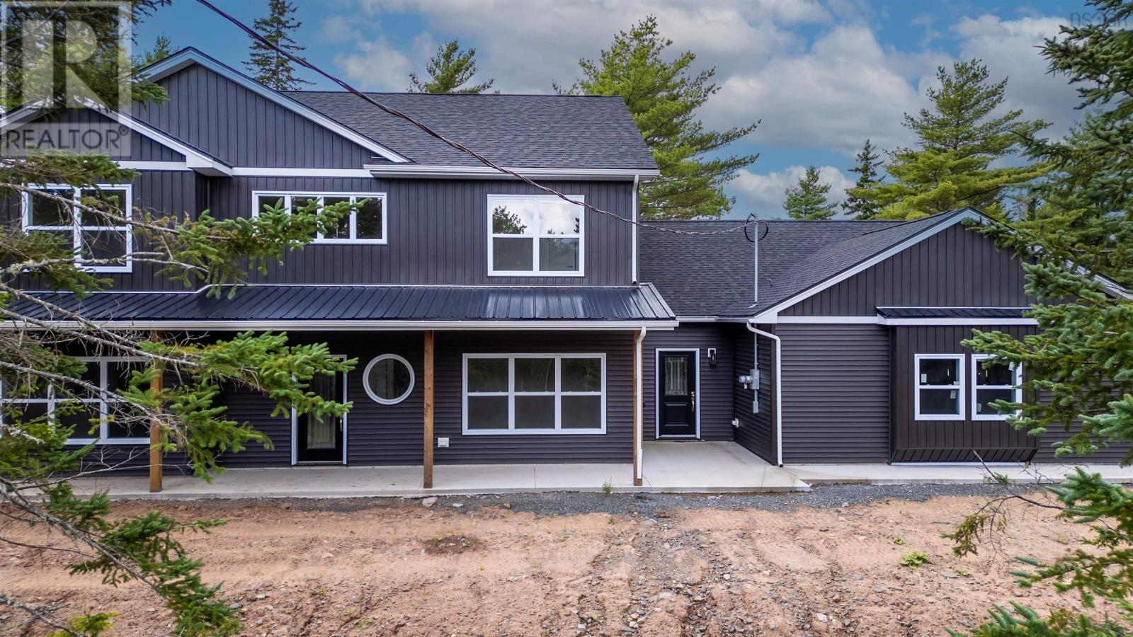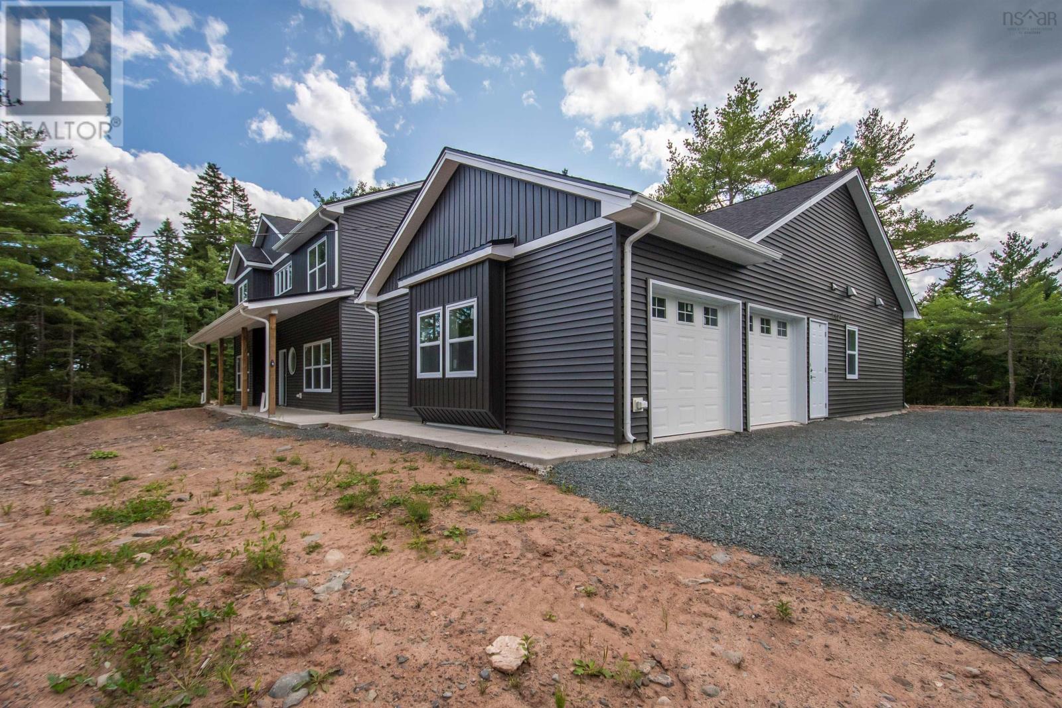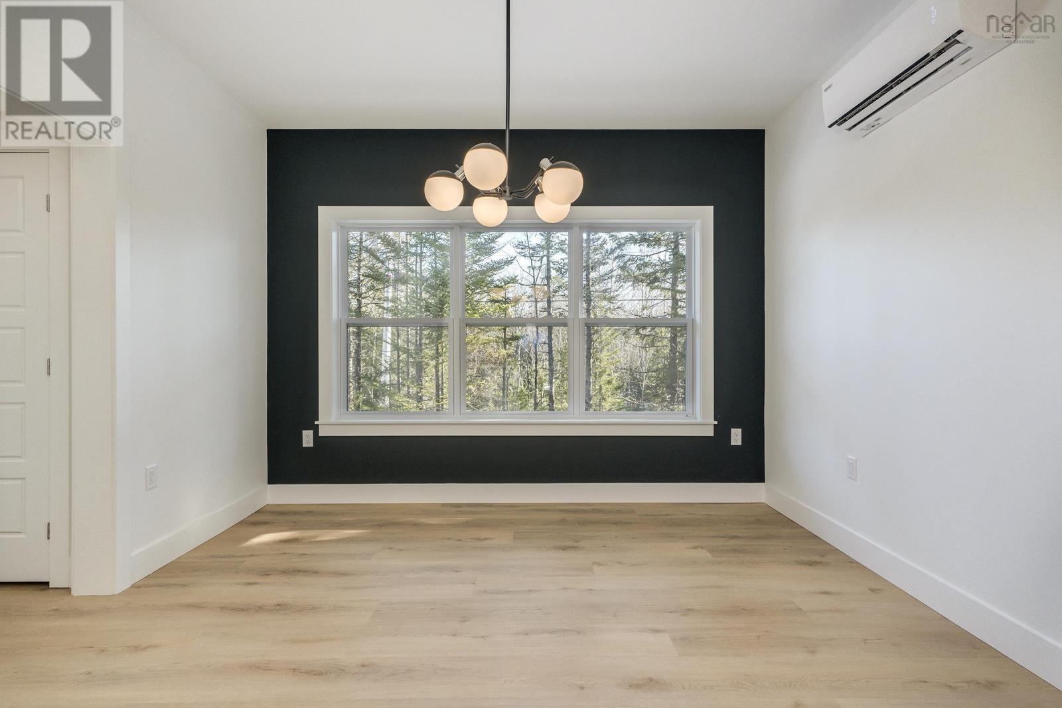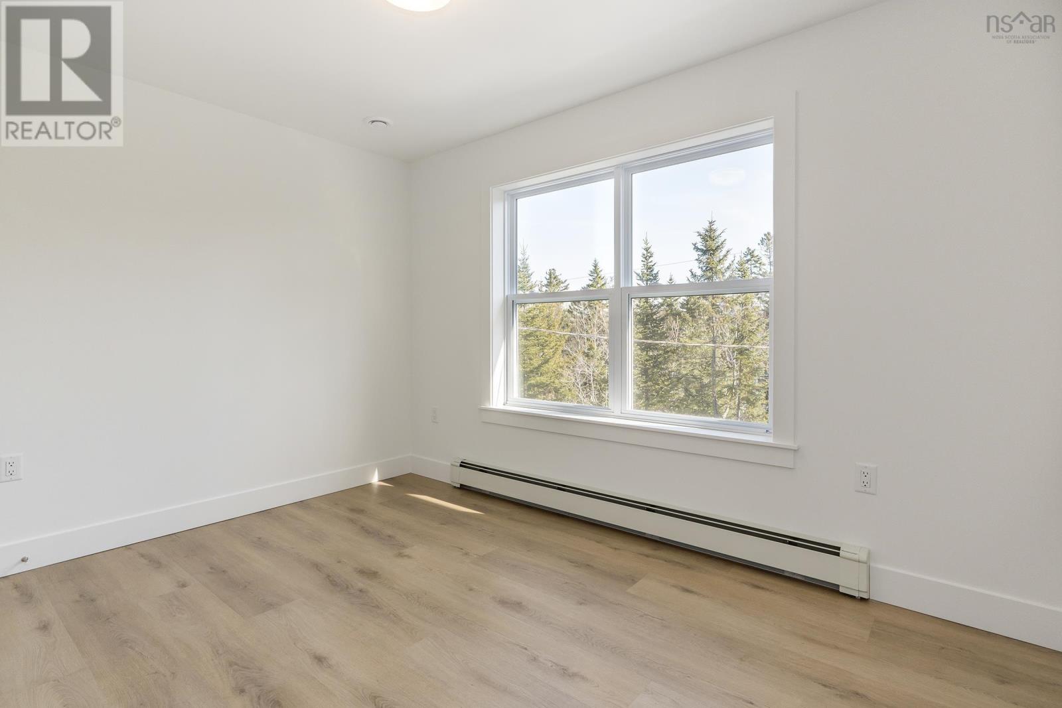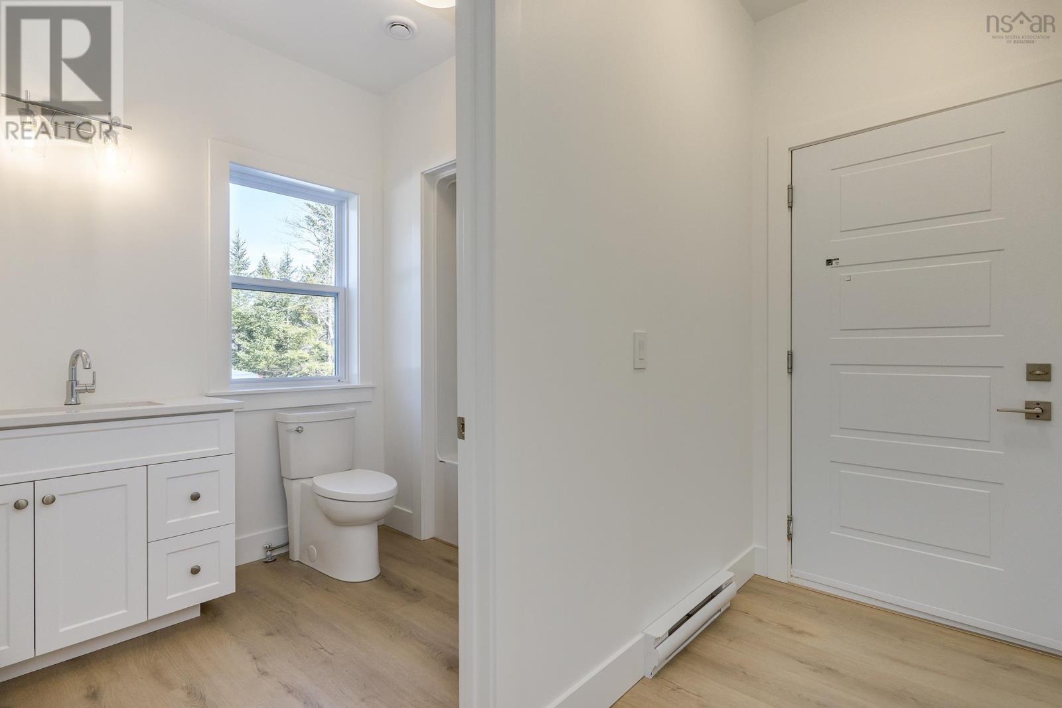5 Bedroom
4 Bathroom
3,870 ft2
Fireplace
Waterfront On River
Acreage
Partially Landscaped
$1,260,000
Looking for a home with an InLaw suite ?? This charming two-story River Front home is located in the Miller Lake Area. This home has a perfect blend of classic and modern aesthetics. Plenty of space throughout the house and the double car garage. The main floor features a large entry way, with office of entrance, gym, a full bathroom, family room with Fireplace and the large and spacious kitchen, dinning room and huge walk in pantry. Second floor has 3 full bedrooms with walk ins, laundry, a full bath and the owners suite with ensuite and walk-in closet. The in-law suite comes off the double car garage. It is very spacious with one bedroom, a full bathroom, kitchen, dinning room and living room, plus own laundry unit. In floor heat! This unit is an ideal secondary unit. The Home comes with a 10 year warranty. Home is 100% complete. (id:40687)
Property Details
|
MLS® Number
|
202324653 |
|
Property Type
|
Single Family |
|
Community Name
|
Fall River |
|
Amenities Near By
|
Golf Course, Park, Playground, Shopping |
|
Community Features
|
School Bus |
|
Water Front Type
|
Waterfront On River |
Building
|
Bathroom Total
|
4 |
|
Bedrooms Above Ground
|
5 |
|
Bedrooms Total
|
5 |
|
Appliances
|
None |
|
Basement Type
|
None |
|
Construction Style Attachment
|
Detached |
|
Exterior Finish
|
Aluminum Siding, Vinyl |
|
Fireplace Present
|
Yes |
|
Flooring Type
|
Hardwood, Tile |
|
Foundation Type
|
Poured Concrete, Concrete Slab |
|
Stories Total
|
2 |
|
Size Interior
|
3,870 Ft2 |
|
Total Finished Area
|
3870 Sqft |
|
Type
|
House |
|
Utility Water
|
Drilled Well |
Parking
|
Garage
|
|
|
Attached Garage
|
|
|
Gravel
|
|
Land
|
Acreage
|
Yes |
|
Land Amenities
|
Golf Course, Park, Playground, Shopping |
|
Landscape Features
|
Partially Landscaped |
|
Sewer
|
Septic System |
|
Size Irregular
|
2.2542 |
|
Size Total
|
2.2542 Ac |
|
Size Total Text
|
2.2542 Ac |
Rooms
| Level |
Type |
Length |
Width |
Dimensions |
|
Second Level |
Bath (# Pieces 1-6) |
|
|
8. x 8 |
|
Second Level |
Bedroom |
|
|
12. x 10 |
|
Second Level |
Other |
|
|
8. x 4 |
|
Second Level |
Bedroom |
|
|
12. x 11 |
|
Second Level |
Laundry Room |
|
|
12. x 7 |
|
Second Level |
Primary Bedroom |
|
|
14. x 16 |
|
Second Level |
Ensuite (# Pieces 2-6) |
|
|
12. x 9 |
|
Second Level |
Bedroom |
|
|
12. x 10 |
|
Second Level |
Other |
|
|
8. x 4 |
|
Main Level |
Kitchen |
|
|
12. x 14 |
|
Main Level |
Dining Nook |
|
|
12. x 10 |
|
Main Level |
Dining Room |
|
|
12. x 11 |
|
Main Level |
Other |
|
|
7. x 6 |
|
Main Level |
Family Room |
|
|
14. x 13 |
|
Main Level |
Den |
|
|
12. x 10 |
|
Main Level |
Mud Room |
|
|
7. x 9 |
|
Main Level |
Bath (# Pieces 1-6) |
|
|
8. x 6 |
|
Main Level |
Bath (# Pieces 1-6) |
|
|
6. x 9 |
|
Main Level |
Bedroom |
|
|
12. x 10 |
|
Main Level |
Kitchen |
|
|
8. x 10 |
|
Main Level |
Dining Room |
|
|
9. x 11 |
|
Main Level |
Living Room |
|
|
15. x 10 |
|
Main Level |
Laundry Room |
|
|
4. x 5 |
https://www.realtor.ca/real-estate/26313627/520-perrin-drive-fall-river-fall-river

