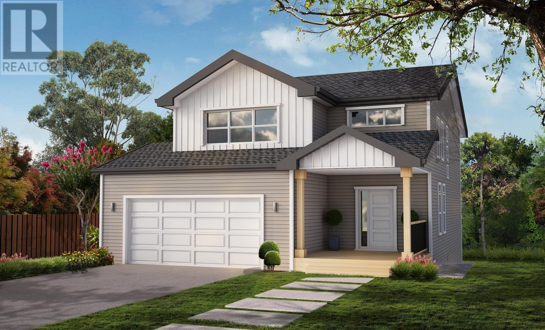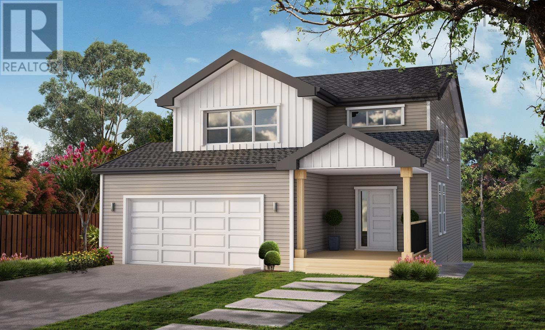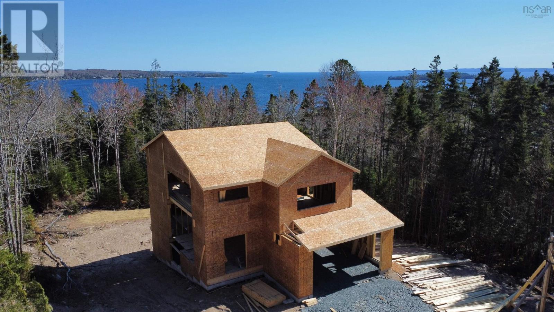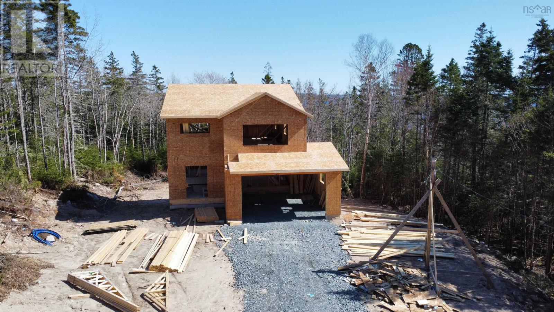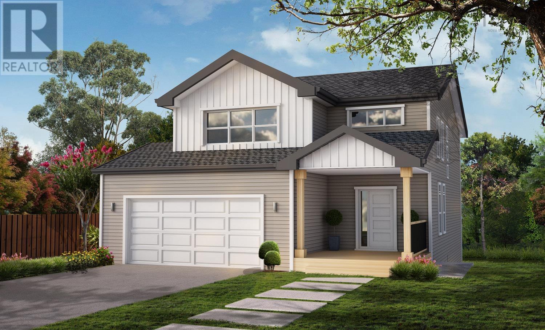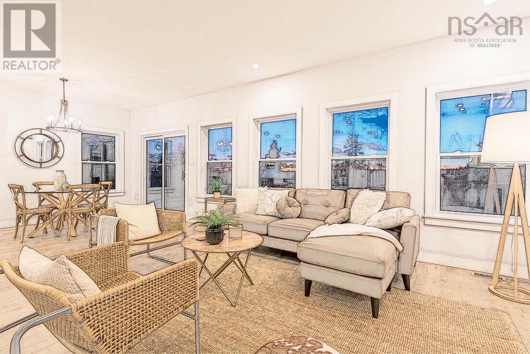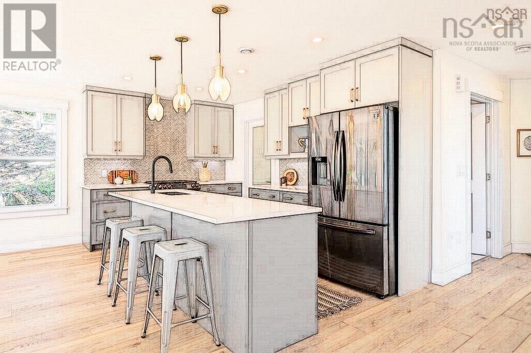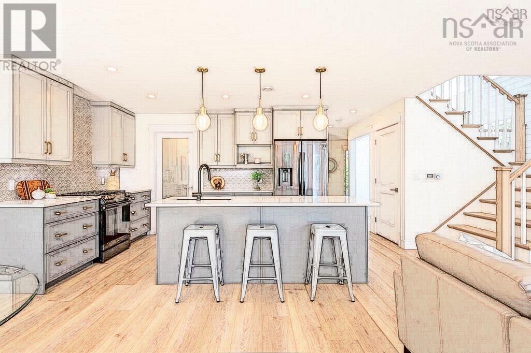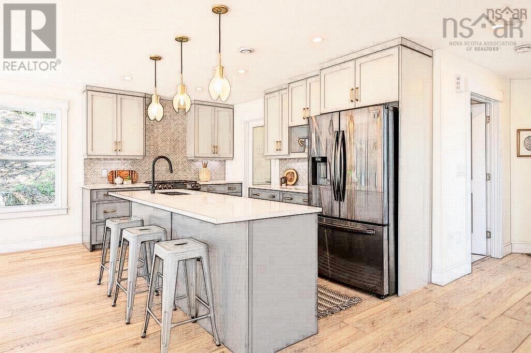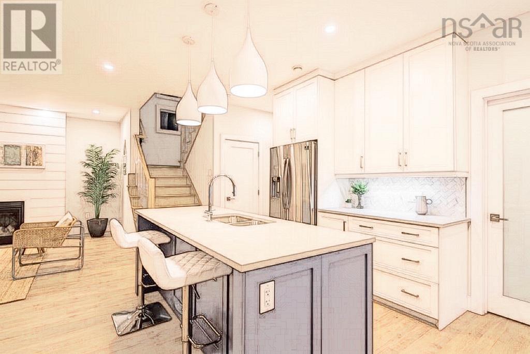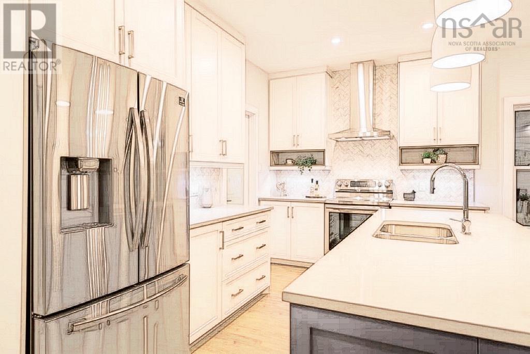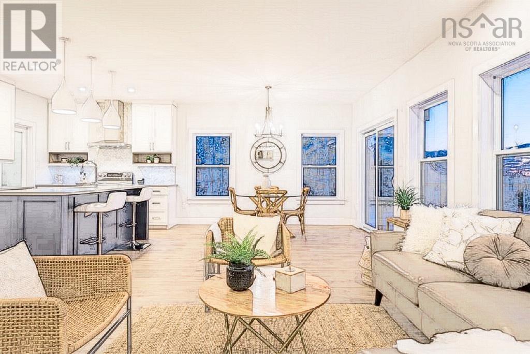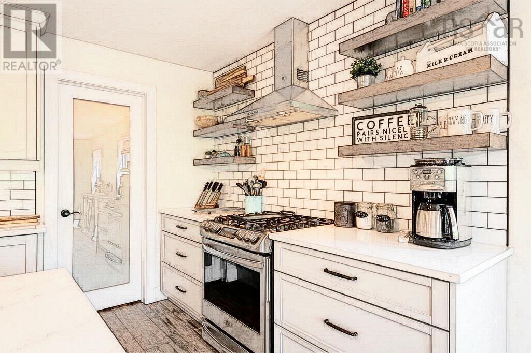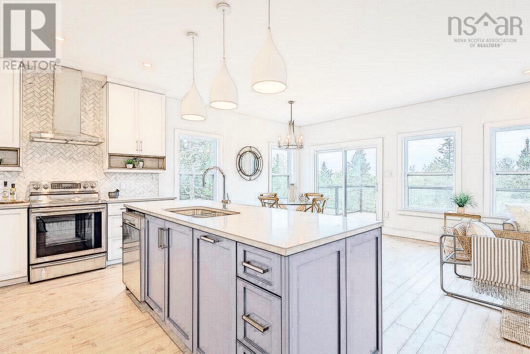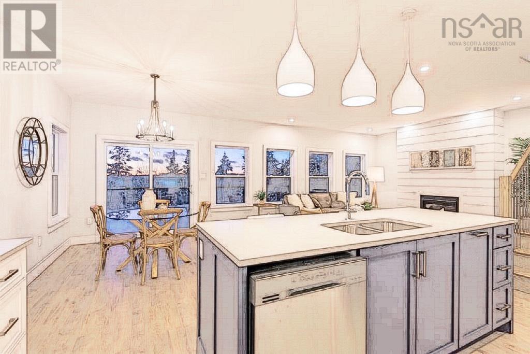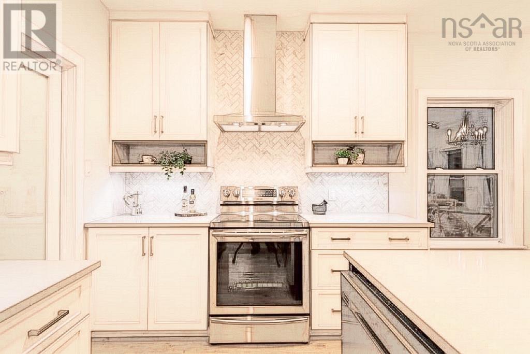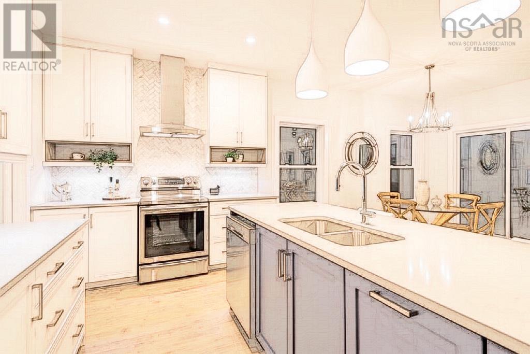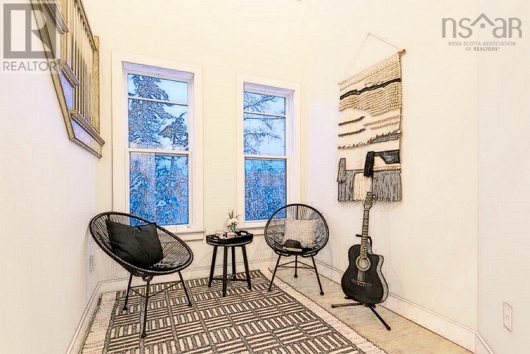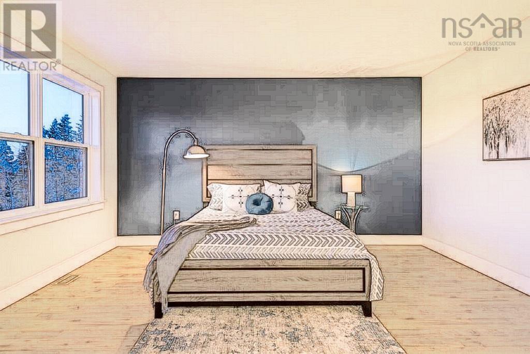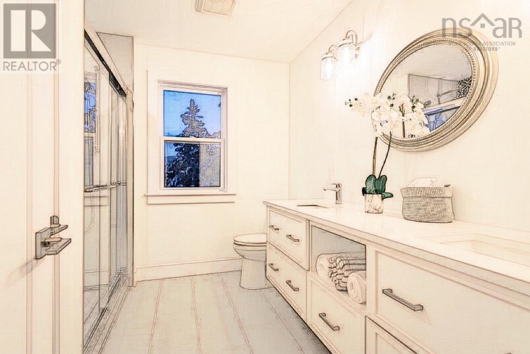4 Bedroom
4 Bathroom
Heat Pump
Acreage
$799,900
Ramar Homes' "The Canso" fulfills various desires on your checklist: an open-concept layout, a chef's kitchen with an expansive pantry, a primary retreat featuring a walk-in closet, a four-piece spa-like ensuite, and upper-level laundry. The upper floor is thoughtfully open to the level below, allowing natural light to grace the main floor den. With over 2900 square feet of living space and a fully finished interior on all three levels, this remarkable design also includes a built-in double garage ideal for both parking and storage. This impressive design offers extensive customization options, including standard selections like a ductless heat pump and solid surface countertops. You can further personalize your new home to match your preferences. Boutiliers Point is a charming community in Nova Scotia, known for its stunning natural beauty and various amenities. Please note: Photos depict a previously constructed model home and may feature some upgrades. (id:40687)
Property Details
|
MLS® Number
|
202323301 |
|
Property Type
|
Single Family |
|
Community Name
|
Boutiliers Point |
|
AmenitiesNearBy
|
Park, Place Of Worship, Beach |
|
CommunityFeatures
|
Recreational Facilities |
Building
|
BathroomTotal
|
4 |
|
BedroomsAboveGround
|
3 |
|
BedroomsBelowGround
|
1 |
|
BedroomsTotal
|
4 |
|
Appliances
|
None |
|
ConstructionStyleAttachment
|
Detached |
|
CoolingType
|
Heat Pump |
|
ExteriorFinish
|
Vinyl |
|
FlooringType
|
Laminate, Tile |
|
FoundationType
|
Poured Concrete |
|
HalfBathTotal
|
1 |
|
StoriesTotal
|
2 |
|
TotalFinishedArea
|
2917 Sqft |
|
Type
|
House |
|
UtilityWater
|
Drilled Well |
Parking
Land
|
Acreage
|
Yes |
|
LandAmenities
|
Park, Place Of Worship, Beach |
|
Sewer
|
Septic System |
|
SizeIrregular
|
1.06 |
|
SizeTotal
|
1.06 Ac |
|
SizeTotalText
|
1.06 Ac |
Rooms
| Level |
Type |
Length |
Width |
Dimensions |
|
Second Level |
Primary Bedroom |
|
|
16.1x14.5 |
|
Second Level |
Ensuite (# Pieces 2-6) |
|
|
4pc |
|
Second Level |
Other |
|
|
walk -in closet 9.1x5.6 |
|
Second Level |
Bedroom |
|
|
11x10.1 |
|
Second Level |
Bedroom |
|
|
10.5x13.2 |
|
Second Level |
Laundry Room |
|
|
Upper Laundry Room |
|
Second Level |
Bath (# Pieces 1-6) |
|
|
4pc |
|
Second Level |
Bedroom |
|
|
12.6 x 10.6 |
|
Lower Level |
Bath (# Pieces 1-6) |
|
|
4pc |
|
Lower Level |
Recreational, Games Room |
|
|
27 x 14.3 |
|
Lower Level |
Bedroom |
|
|
12.6 X 10.6 |
|
Main Level |
Living Room |
|
|
15x12.7 |
|
Main Level |
Dining Room |
|
|
15x15.6 |
|
Main Level |
Kitchen |
|
|
12.9x13.9 |
|
Main Level |
Other |
|
|
Pantry 7.6x5.2 |
|
Main Level |
Den |
|
|
9.9x8 |
|
Main Level |
Bath (# Pieces 1-6) |
|
|
2pc |
https://www.realtor.ca/real-estate/26244975/lot-1-2-81-hillside-drive-boutiliers-point-boutiliers-point

