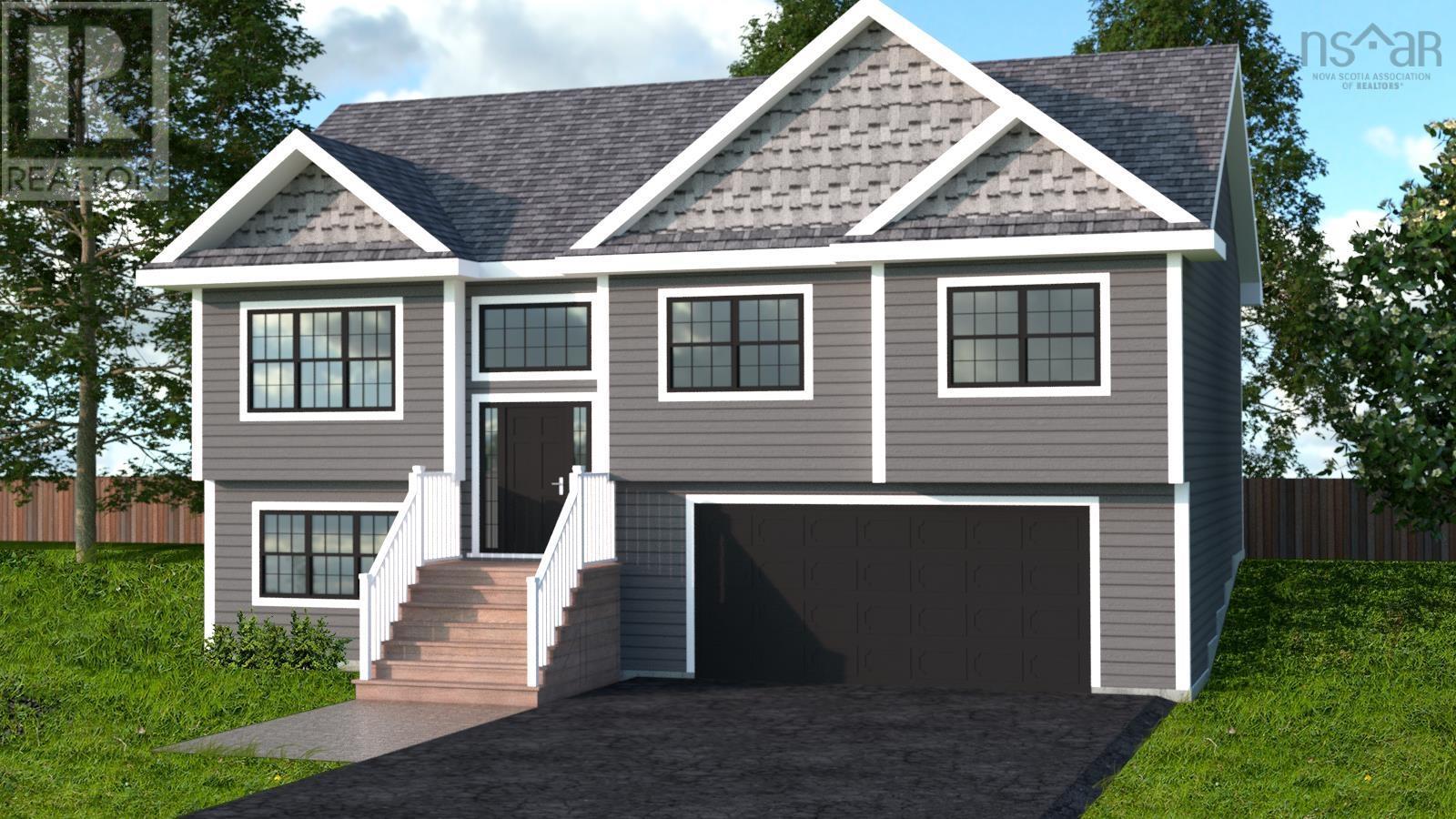4 Bedroom
3 Bathroom
2,759 ft2
Fireplace
Wall Unit
Acreage
$849,900
Welcome to Marchand Homes newest model in Indigo Shores, the sought-after McCabe Lake community. Perfectly positioned on 2.9 acres, this stunning lot offers beautiful sun exposure and a serene setting. This 4-bedroom, 3-bathroom split-entry design combines style and functionality. The upper level features open-concept living with the primary suite on one sidecomplete with a walk-in closet and private ensuitewhile two additional bedrooms and a full bath are located on the opposite side, providing privacy and balance. The lower level offers a spacious rec room, a fourth bedroom, a large mudroom with access to the double-car garage, and a third full bath. Construction is set to begin in September 2025, with an anticipated completion timeline of 10 months. (id:40687)
Property Details
|
MLS® Number
|
202520650 |
|
Property Type
|
Single Family |
|
Community Name
|
Middle Sackville |
|
Amenities Near By
|
Park |
|
Features
|
Treed |
Building
|
Bathroom Total
|
3 |
|
Bedrooms Above Ground
|
3 |
|
Bedrooms Below Ground
|
1 |
|
Bedrooms Total
|
4 |
|
Appliances
|
None |
|
Basement Development
|
Finished |
|
Basement Features
|
Walk Out |
|
Basement Type
|
Full (finished) |
|
Construction Style Attachment
|
Detached |
|
Cooling Type
|
Wall Unit |
|
Exterior Finish
|
Stone, Vinyl |
|
Fireplace Present
|
Yes |
|
Flooring Type
|
Laminate, Vinyl |
|
Foundation Type
|
Poured Concrete |
|
Stories Total
|
1 |
|
Size Interior
|
2,759 Ft2 |
|
Total Finished Area
|
2759 Sqft |
|
Type
|
House |
|
Utility Water
|
Dug Well |
Parking
Land
|
Acreage
|
Yes |
|
Land Amenities
|
Park |
|
Sewer
|
Septic System |
|
Size Irregular
|
2.9023 |
|
Size Total
|
2.9023 Ac |
|
Size Total Text
|
2.9023 Ac |
Rooms
| Level |
Type |
Length |
Width |
Dimensions |
|
Basement |
Recreational, Games Room |
|
|
20..4 x 22..2 /na |
|
Basement |
Bedroom |
|
|
14..8 x 11..10 / |
|
Basement |
Mud Room |
|
|
6..11 x 17. /na |
|
Basement |
Bath (# Pieces 1-6) |
|
|
11..5 x 6..8 /na |
|
Main Level |
Living Room |
|
|
15..7 x 19 /oc |
|
Main Level |
Dining Nook |
|
|
16..8 x 8 /oc |
|
Main Level |
Kitchen |
|
|
16..8 x 10..4 /oc |
|
Main Level |
Primary Bedroom |
|
|
16. x 14..1 /47 |
|
Main Level |
Ensuite (# Pieces 2-6) |
|
|
11..10 x 12..3 /na |
|
Main Level |
Other |
|
|
7..8 x 7..6 /na |
|
Main Level |
Bath (# Pieces 1-6) |
|
|
6..4 x 10..4 /47 |
|
Main Level |
Bedroom |
|
|
12. x 13. /47 |
|
Main Level |
Bedroom |
|
|
11..8 x 11..8 /47 |
https://www.realtor.ca/real-estate/28734852/5106-161-zaffre-drive-middle-sackville-middle-sackville



