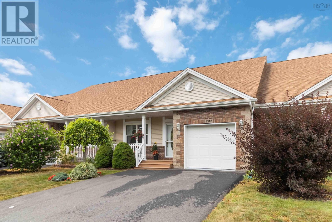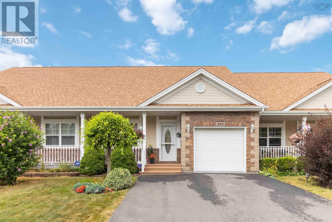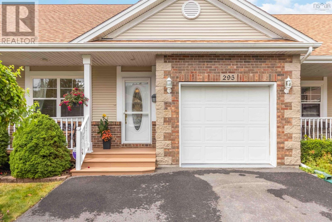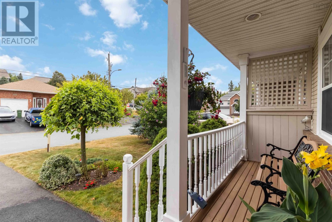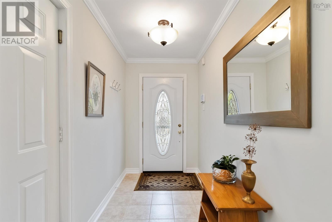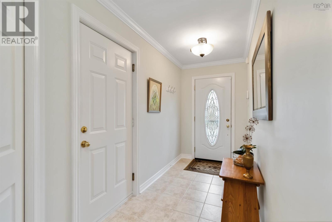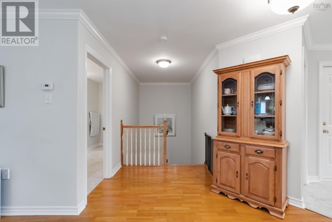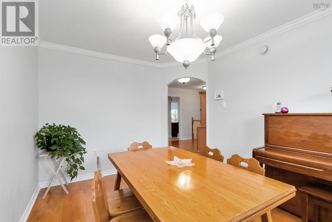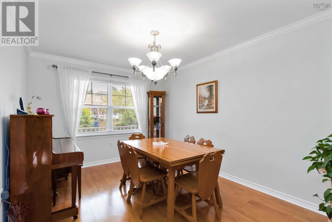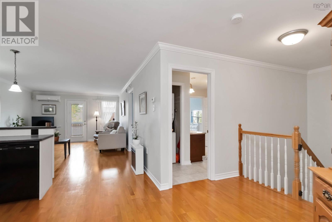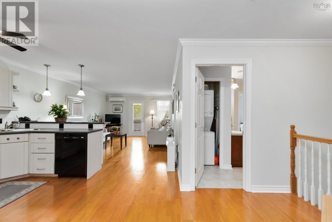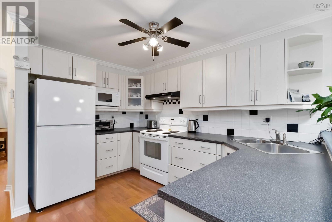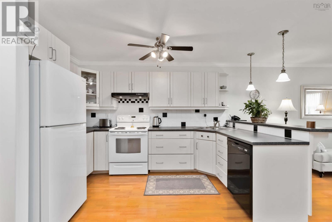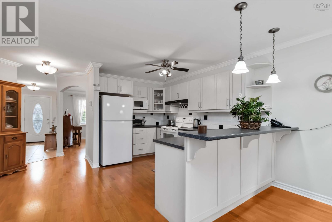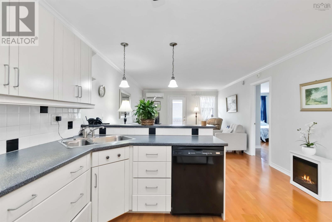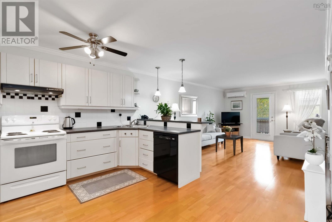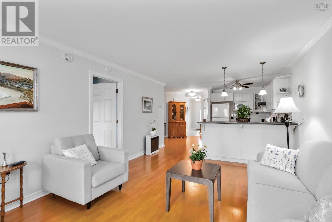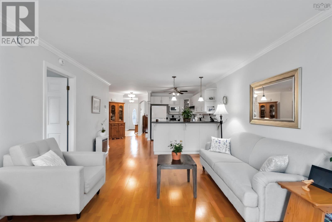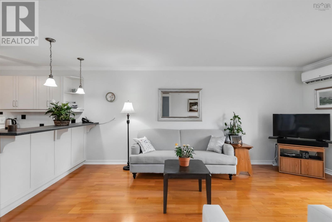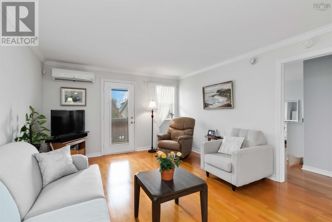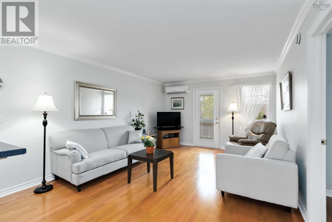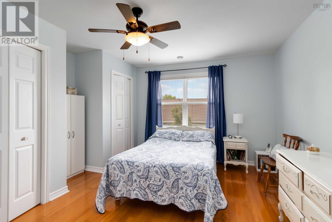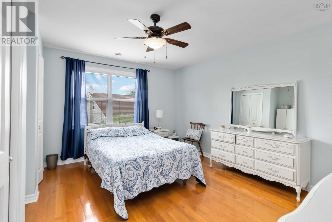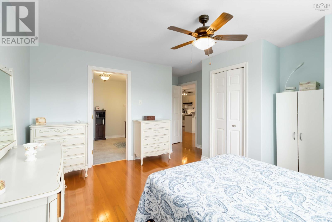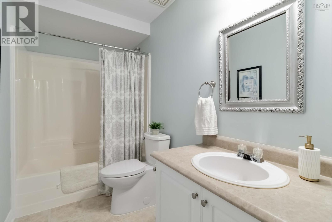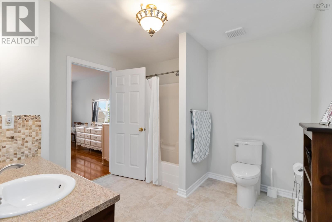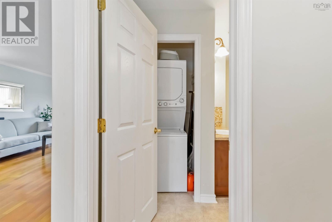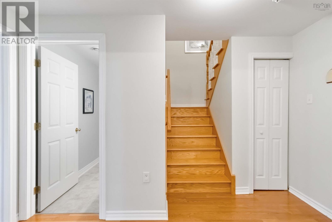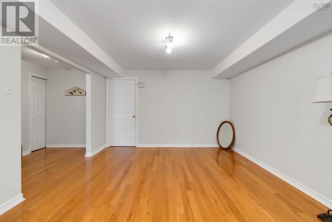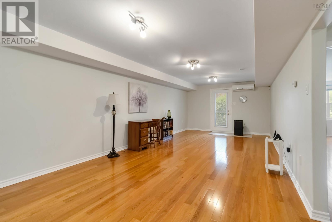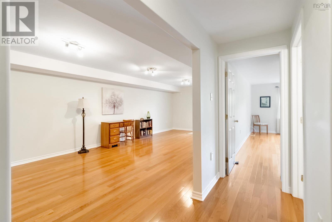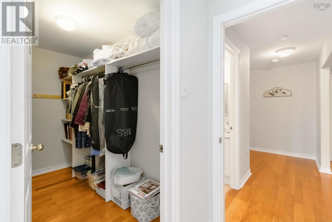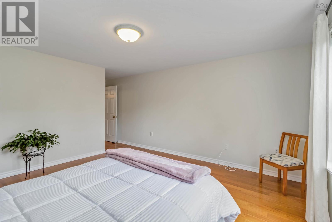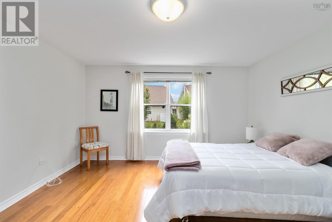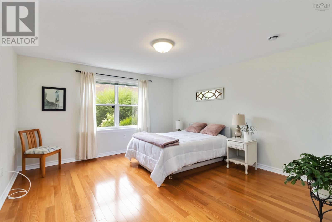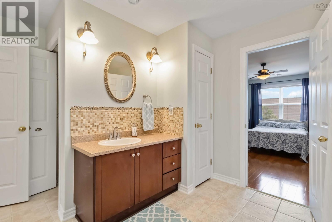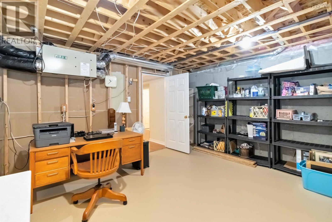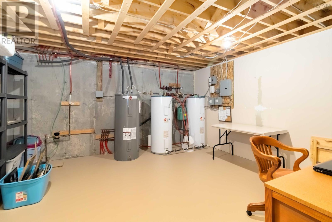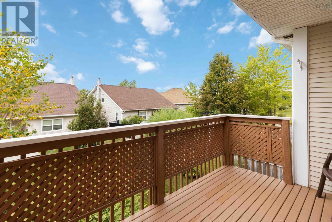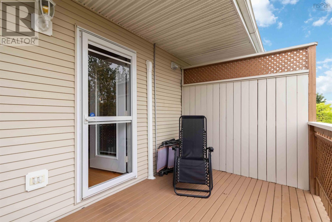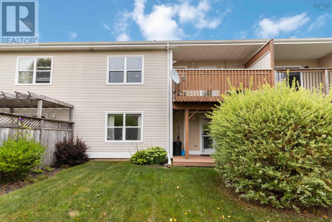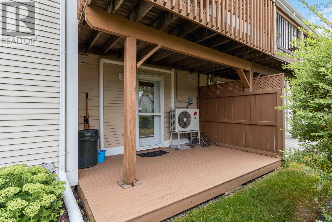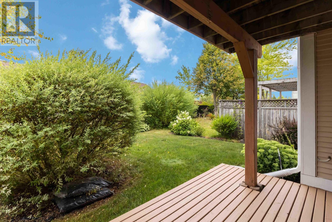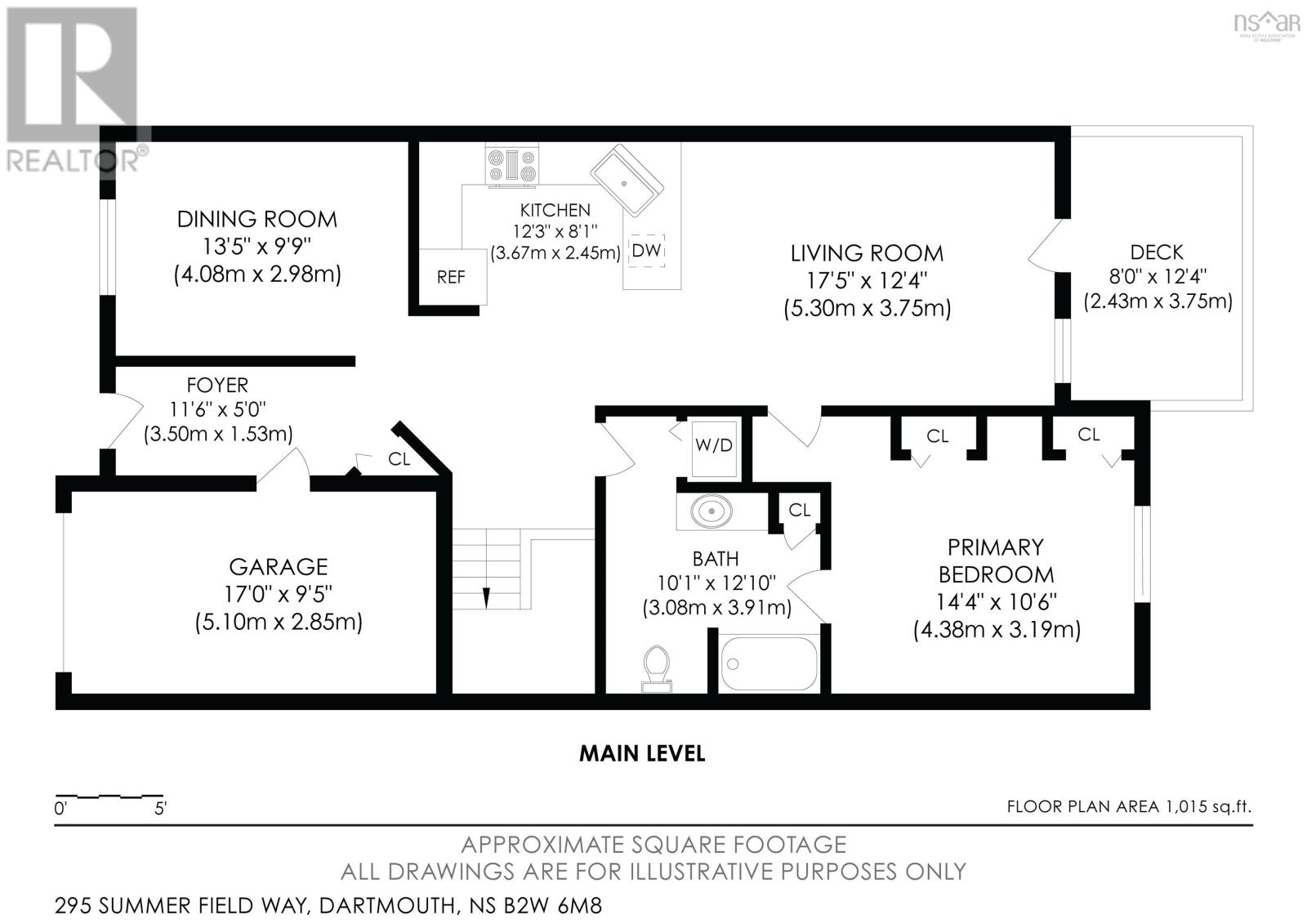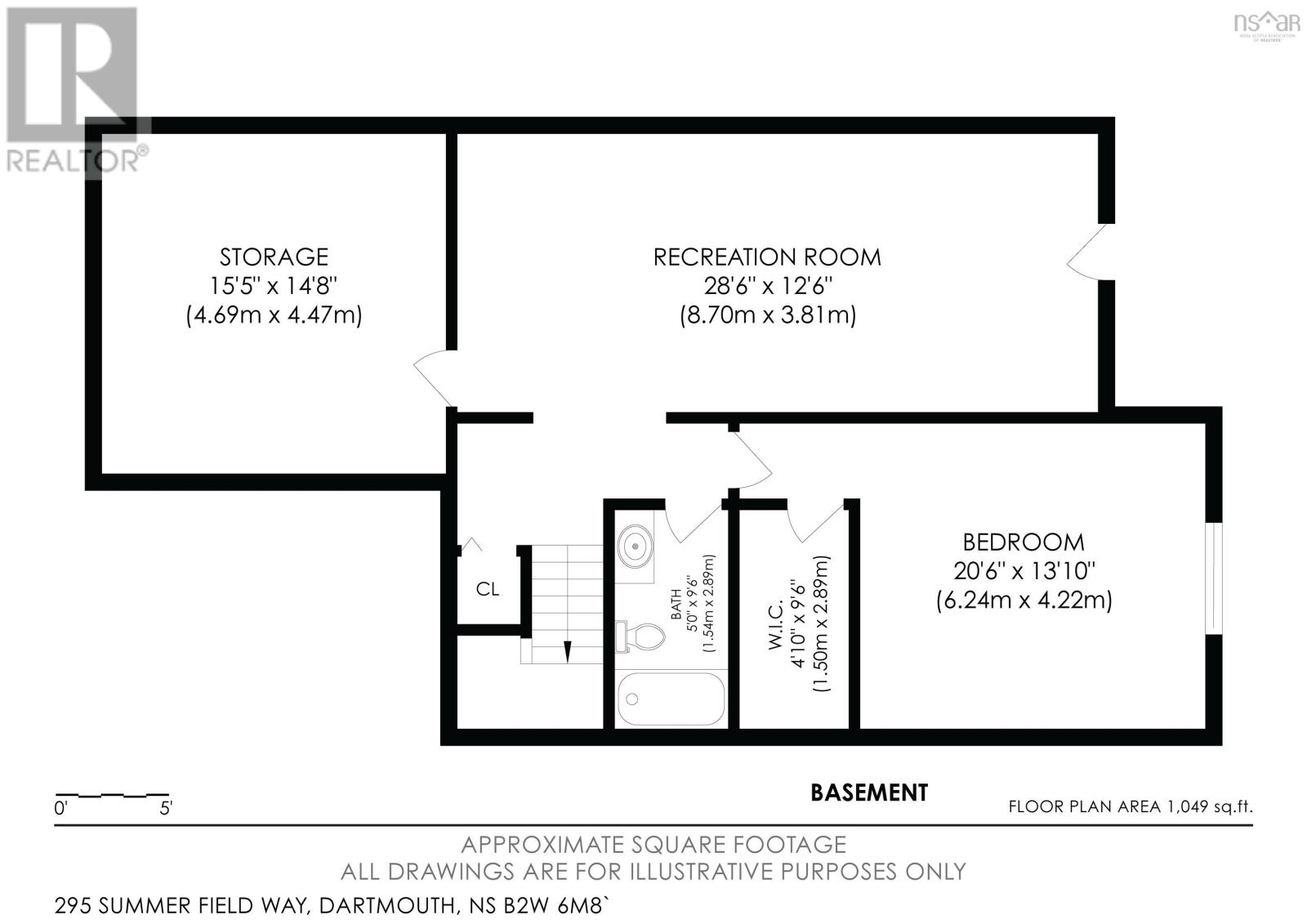295 Summer Field Way Dartmouth, Nova Scotia B2W 6M8
$570,000
Discover your dream home in the desirable Portland Hills neighborhood! This stunning property features a spacious, open-concept main floorperfect for entertaining family and friends. The home offers year-round comfort with an attached garage and radiant in-floor heating throughout the bright, walk-out lower level that opens to a backyard. Recent upgrades include new roofing (2021) with a transferable warranty and paved driveway (2022). With two generous bedrooms, two full bathrooms, main level laundry, this versatile layout works beautifully for single-level living with guest space or growing families with teenagers. The location perfectly balances convenience and natural beautyjust minutes from transit, shopping, and dining, yet close to scenic trails, lakes, and beaches. (id:40687)
Open House
This property has open houses!
2:00 pm
Ends at:4:00 pm
Property Details
| MLS® Number | 202520584 |
| Property Type | Single Family |
| Community Name | Dartmouth |
Building
| Bathroom Total | 2 |
| Bedrooms Above Ground | 1 |
| Bedrooms Below Ground | 1 |
| Bedrooms Total | 2 |
| Appliances | Oven, Stove, Dishwasher, Dryer, Washer, Refrigerator |
| Constructed Date | 2002 |
| Exterior Finish | Vinyl |
| Flooring Type | Ceramic Tile, Engineered Hardwood |
| Foundation Type | Poured Concrete |
| Stories Total | 1 |
| Size Interior | 1,840 Ft2 |
| Total Finished Area | 1840 Sqft |
| Type | Row / Townhouse |
| Utility Water | Municipal Water |
Parking
| Garage | |
| Attached Garage | |
| Paved Yard |
Land
| Acreage | No |
| Landscape Features | Landscaped |
| Sewer | Municipal Sewage System |
| Size Irregular | 0.0663 |
| Size Total | 0.0663 Ac |
| Size Total Text | 0.0663 Ac |
Rooms
| Level | Type | Length | Width | Dimensions |
|---|---|---|---|---|
| Lower Level | Bedroom | 13.3 X 19.7 | ||
| Lower Level | Recreational, Games Room | 12.6 x 28.6 | ||
| Lower Level | Bath (# Pieces 1-6) | 5 x 9.6 | ||
| Lower Level | Storage | 15.5 x 14.8 | ||
| Main Level | Living Room | 12.3 X 17.9 | ||
| Main Level | Dining Room | 9.5 X 13.7 | ||
| Main Level | Kitchen | 11.7 X 12.5 | ||
| Main Level | Primary Bedroom | 13.2 X 14.5 | ||
| Main Level | Bath (# Pieces 1-6) | 10.1 x 12.10 |
https://www.realtor.ca/real-estate/28732911/295-summer-field-way-dartmouth-dartmouth
Contact Us
Contact us for more information

