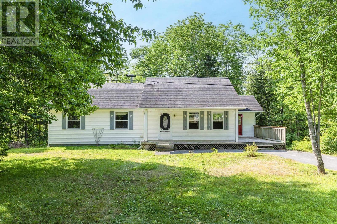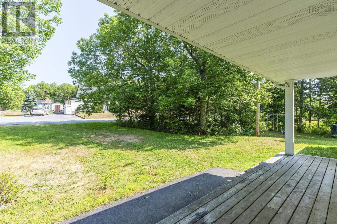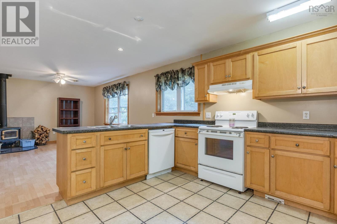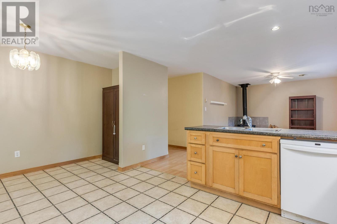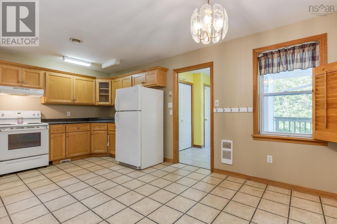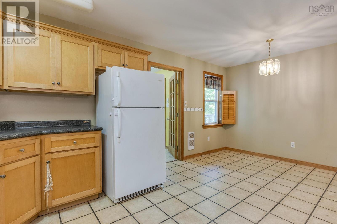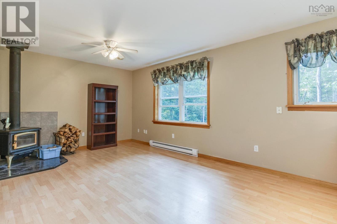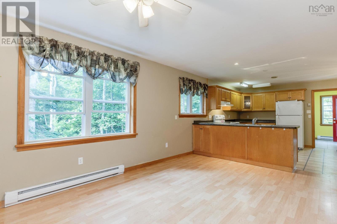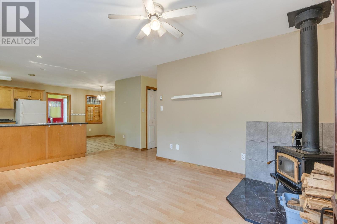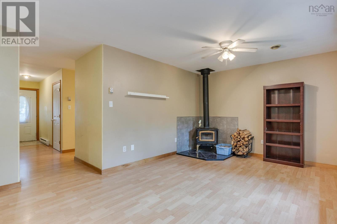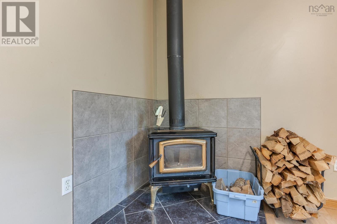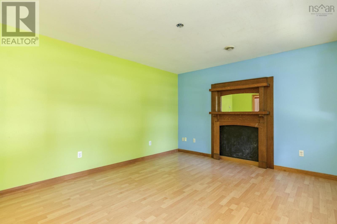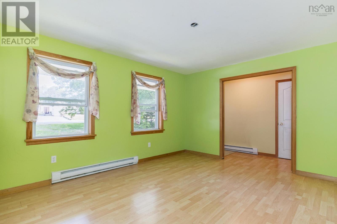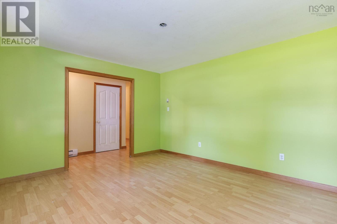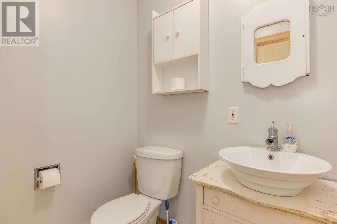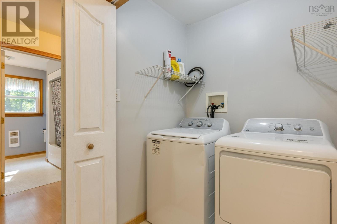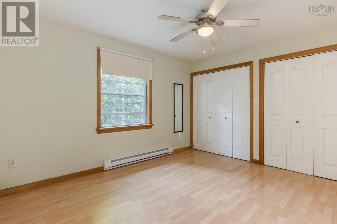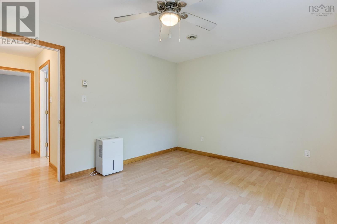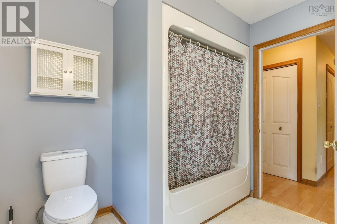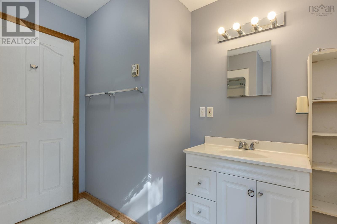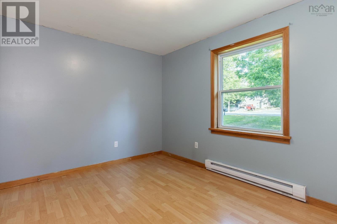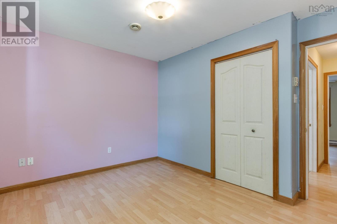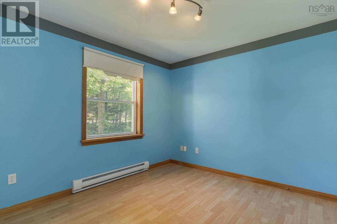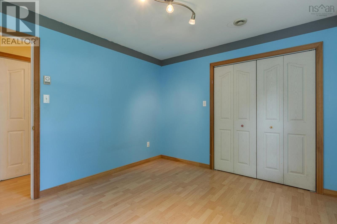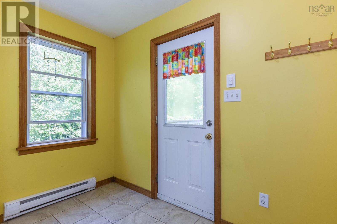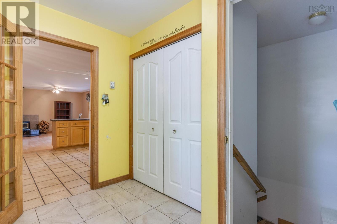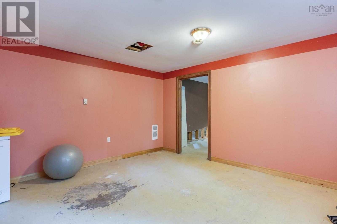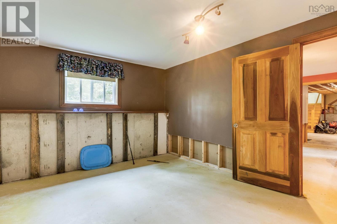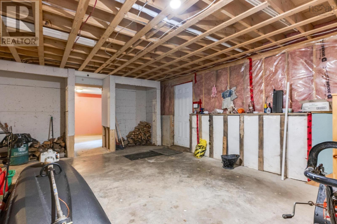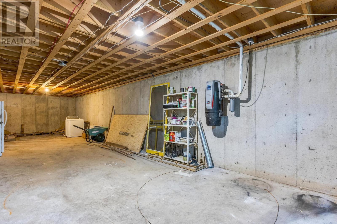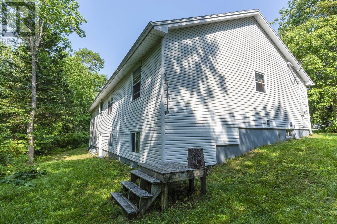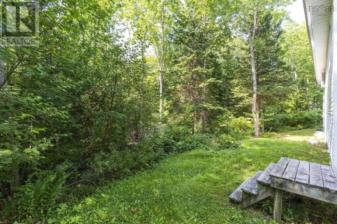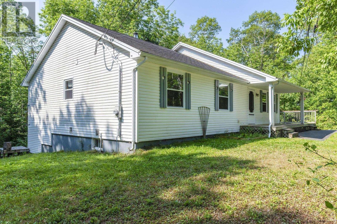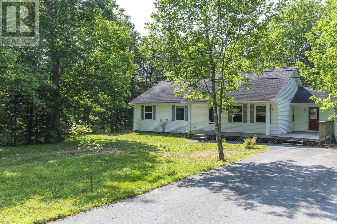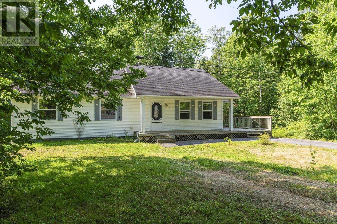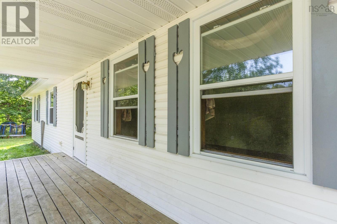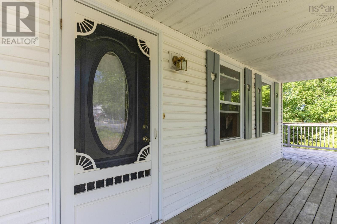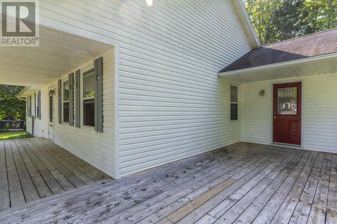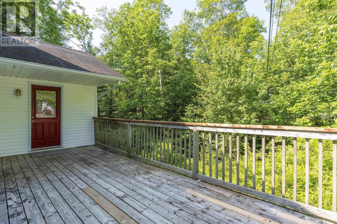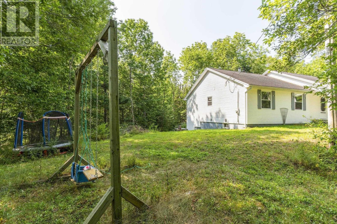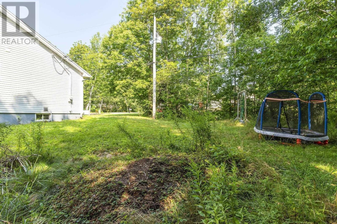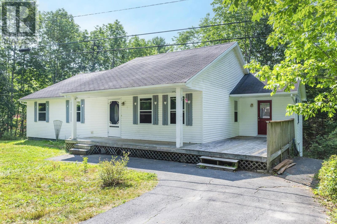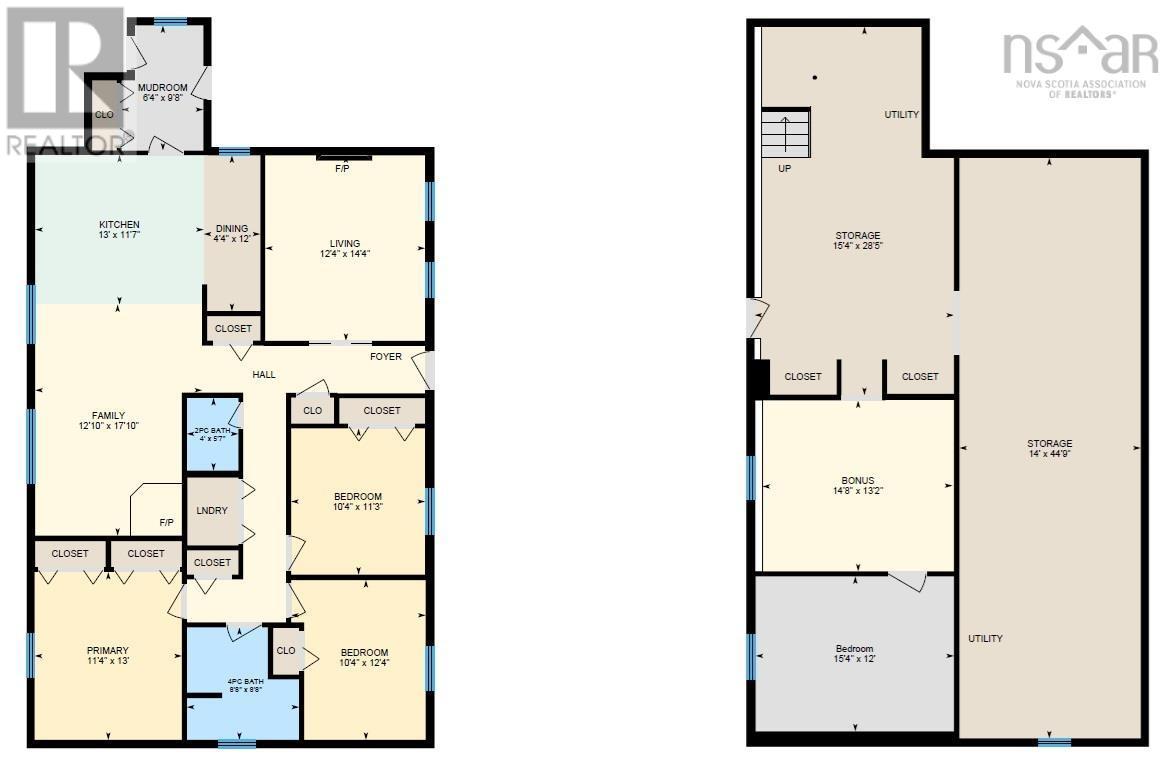5 Bedroom
2 Bathroom
1,932 ft2
Bungalow
Acreage
Partially Landscaped
$429,900
Welcome to your next home in the charming community of Chester Basin! Ideally located just off Highway 103 (Exit 9) on Croft Road, this 21 year young bungalow sits on a generous 2.6 acre lot in the beautiful South Shore. Designed for comfortable one-level living, the main floor features a bright open concept kitchen, dining, and living area with a cozy wood stove, perfect for chilly winter evenings when youd rather not use your electric baseboard heat or as a perfect backup for when the power goes out. Just off the side entry, a handy mudroom keeps daily life organized. Youll also find a spacious great room off the front door, ideal as a playroom, home office, or den. The main level is completed with laundry, a powder room, a full bath, the primary bedroom, and two additional well sized bedrooms. The lower level offers endless potential. With a walkout, ample storage, and plenty of unfinished space, its ready for your vision. Refurbish the existing bedroom and rec room/den, create additional bedrooms, or design a secondary suite, the choice is yours. Outdoors, enjoy a large front and side yard, paved driveway, and a welcoming covered porch, perfect for summer BBQs and gatherings. With a bit of creativity, you could add a patio door from the living room to build a private back deck overlooking your own wooded property, ensuring privacy for years to come. All this is just 45 minutes from Downtown Halifax, under 10 minutes to Chester, and 15 minutes to Mahone Bay. A perfect blend of space, convenience, and rural charm awaits. (id:40687)
Property Details
|
MLS® Number
|
202520539 |
|
Property Type
|
Single Family |
|
Community Name
|
Chester Basin |
|
Amenities Near By
|
Golf Course, Park, Playground, Shopping, Place Of Worship |
|
Community Features
|
Recreational Facilities, School Bus |
|
Features
|
Treed, Sloping |
Building
|
Bathroom Total
|
2 |
|
Bedrooms Above Ground
|
3 |
|
Bedrooms Below Ground
|
2 |
|
Bedrooms Total
|
5 |
|
Appliances
|
Central Vacuum, Stove, Dishwasher, Dryer, Washer, Refrigerator |
|
Architectural Style
|
Bungalow |
|
Basement Features
|
Walk Out, Walk Out |
|
Basement Type
|
Full, Partial |
|
Constructed Date
|
2004 |
|
Construction Style Attachment
|
Detached |
|
Exterior Finish
|
Vinyl |
|
Flooring Type
|
Ceramic Tile, Laminate, Vinyl |
|
Foundation Type
|
Poured Concrete |
|
Half Bath Total
|
1 |
|
Stories Total
|
1 |
|
Size Interior
|
1,932 Ft2 |
|
Total Finished Area
|
1932 Sqft |
|
Type
|
House |
|
Utility Water
|
Drilled Well |
Parking
|
Parking Space(s)
|
|
|
Paved Yard
|
|
Land
|
Acreage
|
Yes |
|
Land Amenities
|
Golf Course, Park, Playground, Shopping, Place Of Worship |
|
Landscape Features
|
Partially Landscaped |
|
Sewer
|
Septic System |
|
Size Irregular
|
2.6087 |
|
Size Total
|
2.6087 Ac |
|
Size Total Text
|
2.6087 Ac |
Rooms
| Level |
Type |
Length |
Width |
Dimensions |
|
Basement |
Bedroom |
|
|
12x15.4 |
|
Basement |
Bedroom |
|
|
13.2x14.8 |
|
Basement |
Storage |
|
|
28.5x15.4 |
|
Basement |
Utility Room |
|
|
44.9x14 |
|
Main Level |
Mud Room |
|
|
9.8x6.4 |
|
Main Level |
Kitchen |
|
|
11.7x13 |
|
Main Level |
Dining Room |
|
|
12x4.4 |
|
Main Level |
Living Room |
|
|
17.10x12.10 |
|
Main Level |
Great Room |
|
|
14.4x12.4 |
|
Main Level |
Bath (# Pieces 1-6) |
|
|
5.7x4 |
|
Main Level |
Laundry Room |
|
|
4x5.3 |
|
Main Level |
Bath (# Pieces 1-6) |
|
|
8.8x8.8 |
|
Main Level |
Primary Bedroom |
|
|
13x11.4 |
|
Main Level |
Bedroom |
|
|
12.4x10.4 |
|
Main Level |
Bedroom |
|
|
11.3x10.4 |
https://www.realtor.ca/real-estate/28731516/123-croft-road-chester-basin-chester-basin

