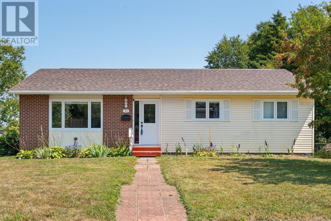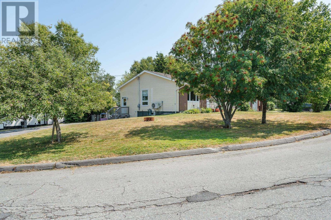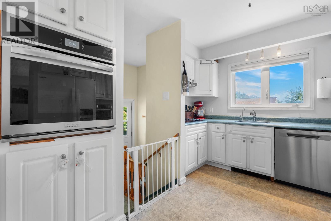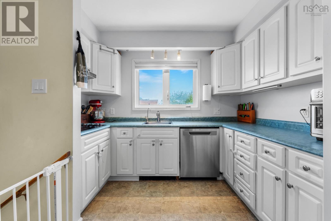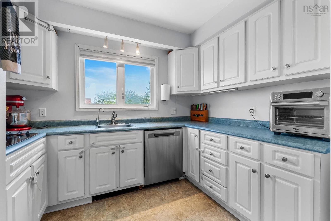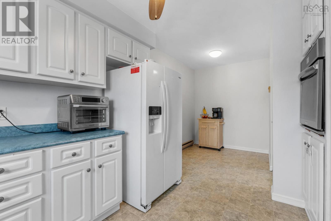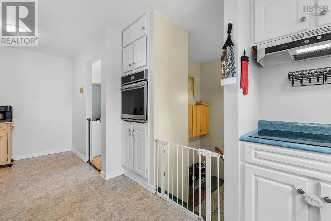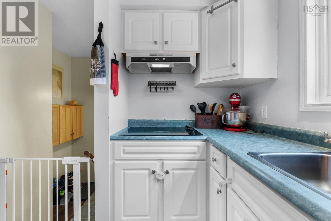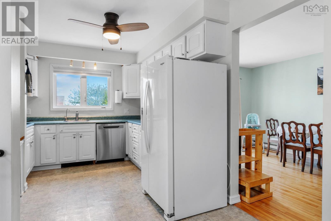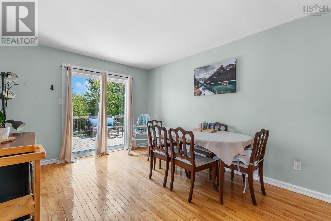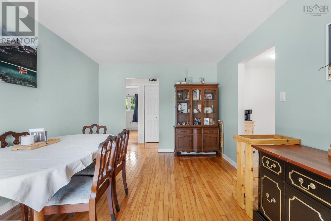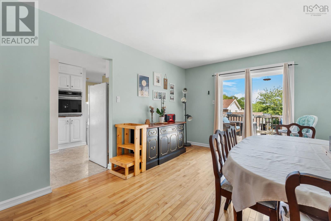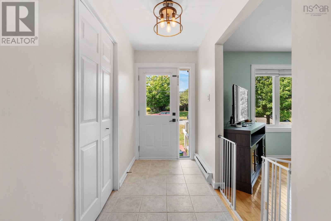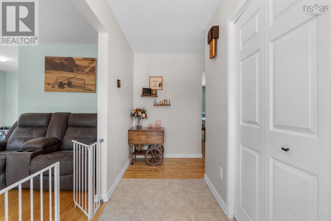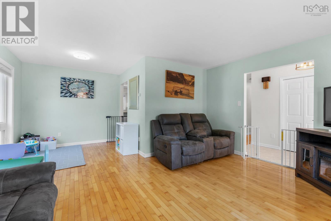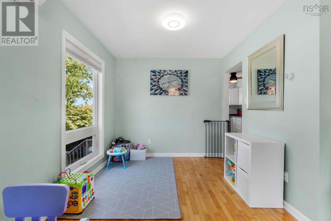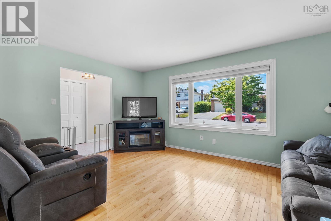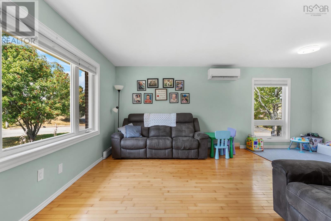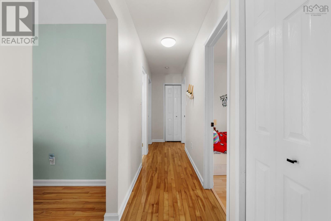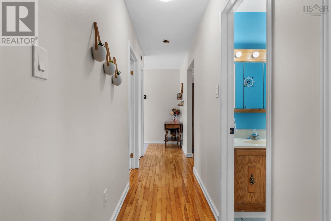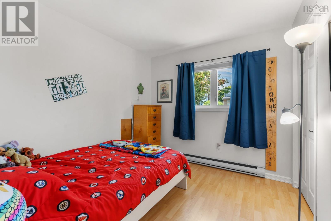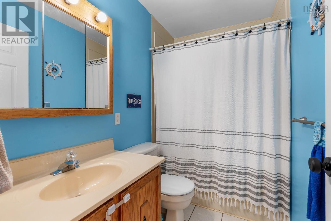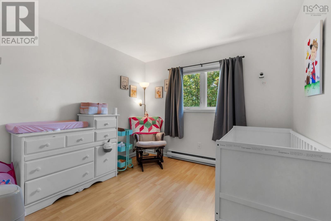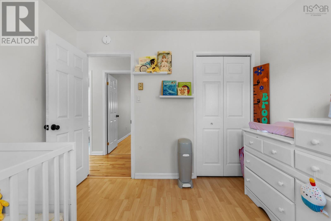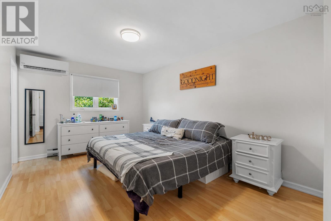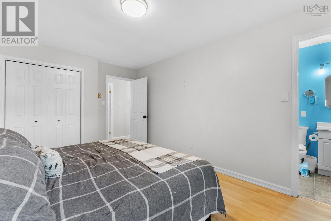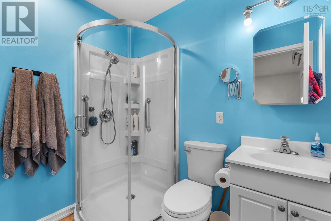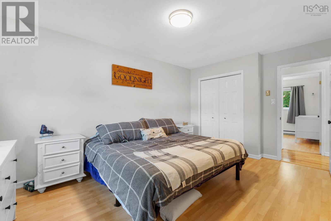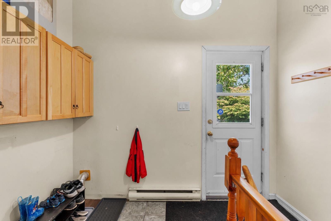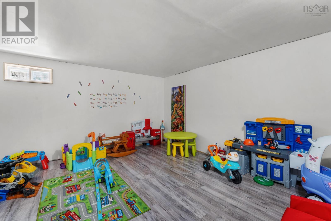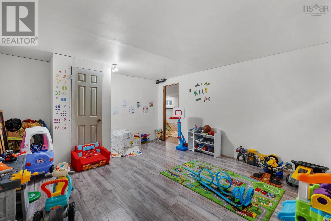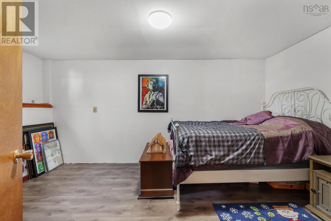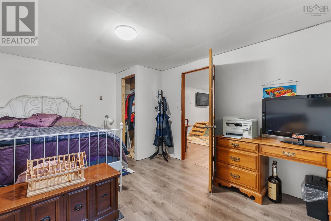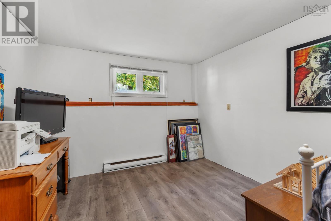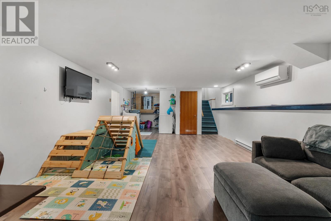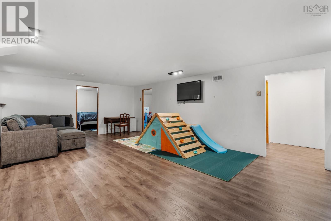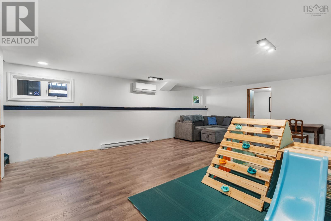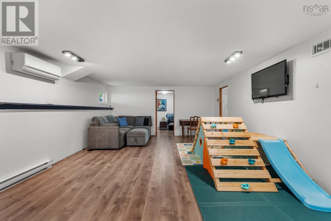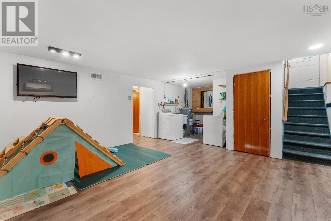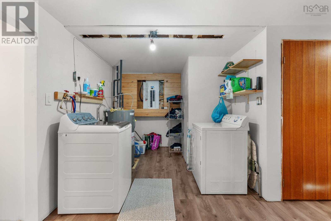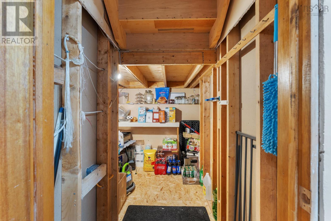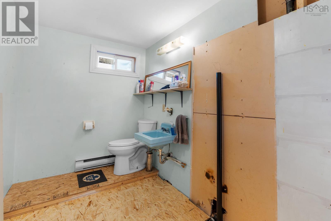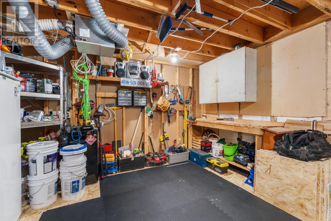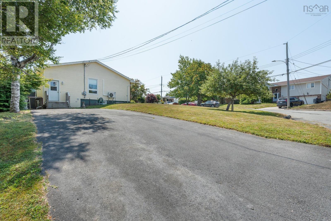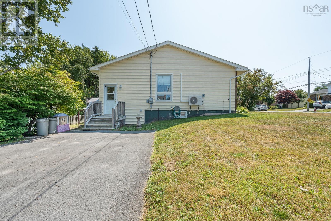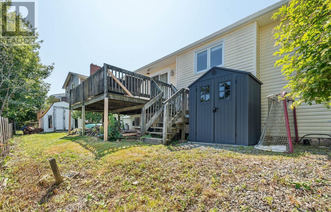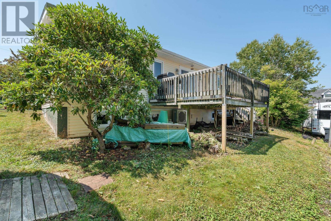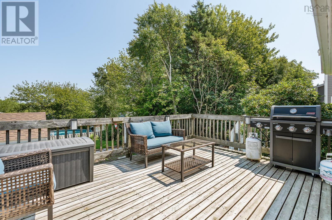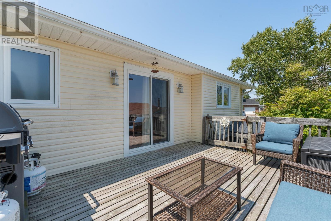71 Cedar Crescent Dartmouth, Nova Scotia B2V 1Y8
$499,900
Welcome to this well-maintained family home located in a sought-after neighborhood, just minutes from local schools and parks. Situated on a desirable corner lot, this property features beautiful mature maple trees and an apple tree, adding character and charm to the outdoor space. The main level offers 3 comfortable bedrooms and 2 full bathrooms, ideal for family living. The spacious layout includes a bright kitchen with large living and dining area, and ample natural light throughout. Downstairs, youll find a large rec room perfect for entertaining or relaxing, an additional bathroom, two generously sized rooms and plenty of storage. Recent updates provide peace of mind and efficiency, including: roof (2022), heat pumps (2022), HVAC (2022), 200-amp service, exterior doors and some windows. This home combines comfort, space, and modern updates, making it a perfect fit for a growing family. Dont miss the opportunity to own in one of the areas most family-friendly communities! (id:40687)
Open House
This property has open houses!
2:00 pm
Ends at:4:00 pm
2:00 pm
Ends at:4:00 pm
Property Details
| MLS® Number | 202520535 |
| Property Type | Single Family |
| Community Name | Dartmouth |
Building
| Bathroom Total | 3 |
| Bedrooms Above Ground | 3 |
| Bedrooms Total | 3 |
| Appliances | Oven, Stove, Dishwasher, Refrigerator |
| Architectural Style | Bungalow |
| Constructed Date | 1981 |
| Construction Style Attachment | Detached |
| Cooling Type | Heat Pump |
| Exterior Finish | Vinyl |
| Flooring Type | Ceramic Tile, Hardwood, Laminate, Linoleum |
| Foundation Type | Poured Concrete |
| Half Bath Total | 1 |
| Stories Total | 1 |
| Size Interior | 2,198 Ft2 |
| Total Finished Area | 2198 Sqft |
| Type | House |
| Utility Water | Municipal Water |
Parking
| Paved Yard |
Land
| Acreage | No |
| Landscape Features | Landscaped |
| Sewer | Municipal Sewage System |
| Size Irregular | 0.1892 |
| Size Total | 0.1892 Ac |
| Size Total Text | 0.1892 Ac |
Rooms
| Level | Type | Length | Width | Dimensions |
|---|---|---|---|---|
| Basement | Recreational, Games Room | 32.2x15.4 | ||
| Basement | Den | 10.1x15.3 | ||
| Basement | Games Room | 16.3x13.3 | ||
| Basement | Utility Room | 26x13.3 | ||
| Basement | Bath (# Pieces 1-6) | 10x5.10 | ||
| Basement | Storage | 8.10x9.3 | ||
| Main Level | Living Room | 15.7x19.3 | ||
| Main Level | Kitchen | 9.11x11 | ||
| Main Level | Dining Nook | 6.8x7.3 | ||
| Main Level | Dining Room | 10.10x15.5 | ||
| Main Level | Primary Bedroom | 10.4x15.5 | ||
| Main Level | Bedroom | 9.11x9.9 | ||
| Main Level | Bedroom | 8.11x9.9 | ||
| Main Level | Ensuite (# Pieces 2-6) | 4.11x7.1 | ||
| Main Level | Bath (# Pieces 1-6) | 4.11x8 | ||
| Main Level | Foyer | 4.6x10.1 | ||
| Main Level | Mud Room | 5.3x9.4 |
https://www.realtor.ca/real-estate/28731429/71-cedar-crescent-dartmouth-dartmouth
Contact Us
Contact us for more information

