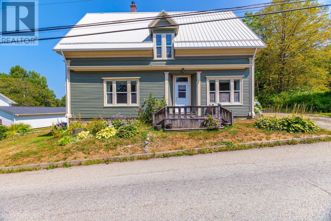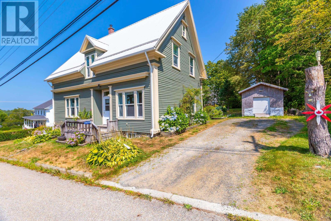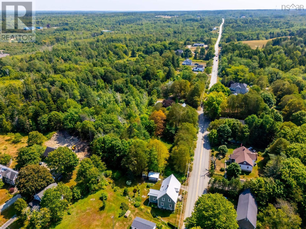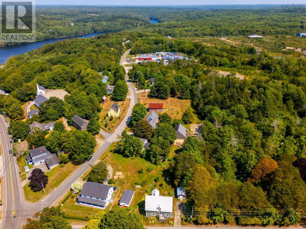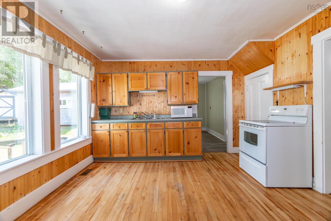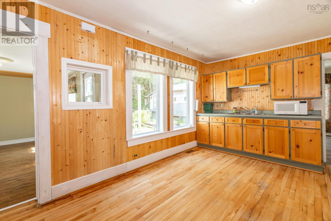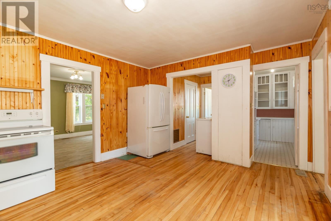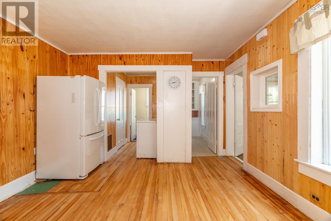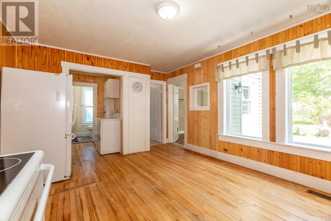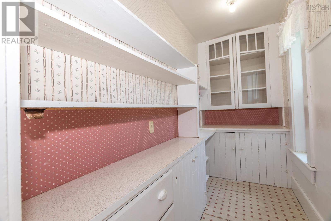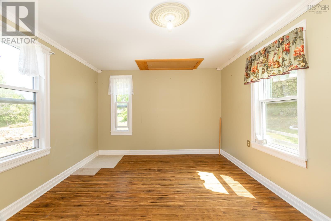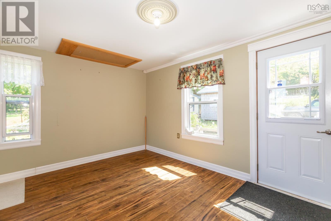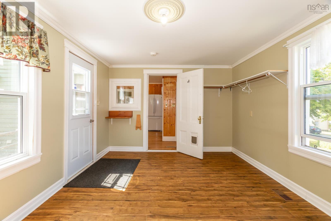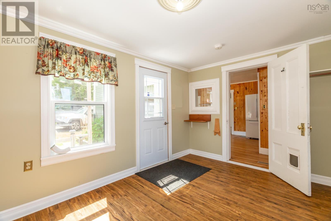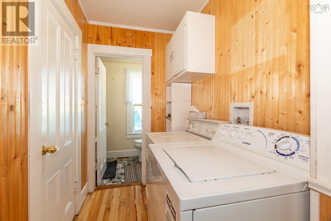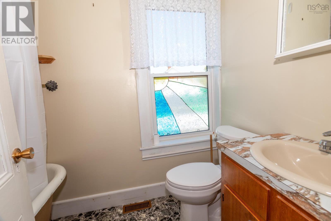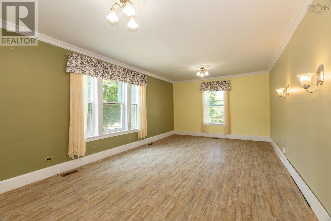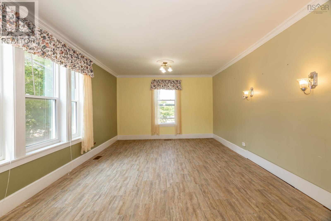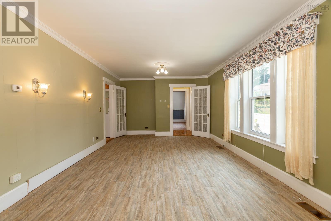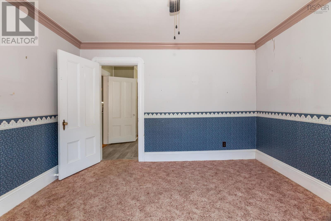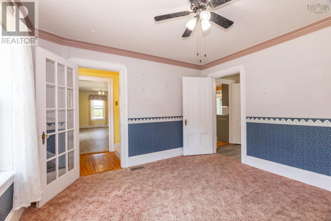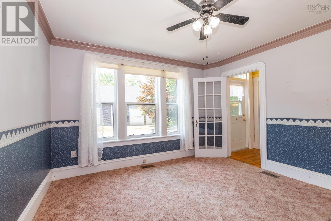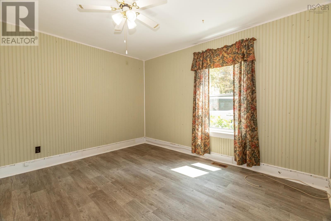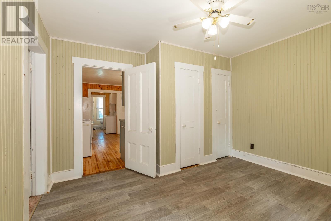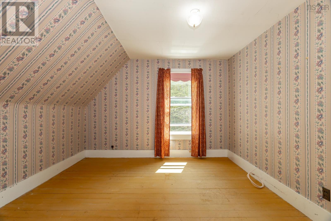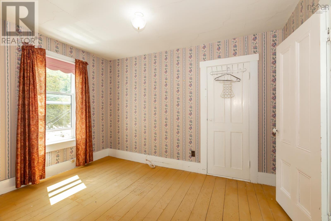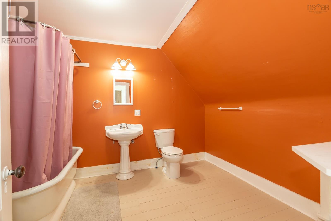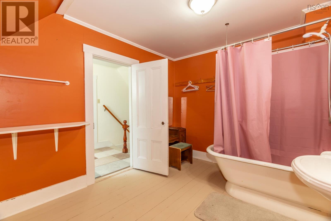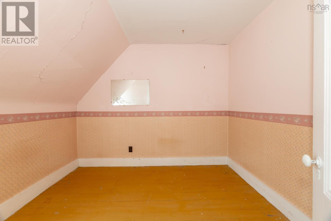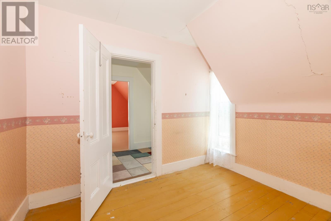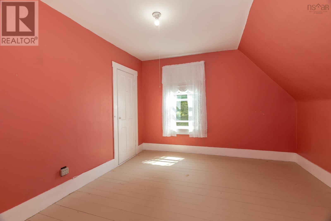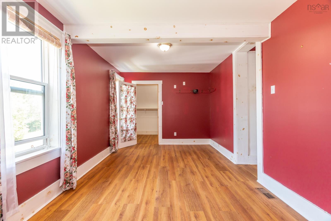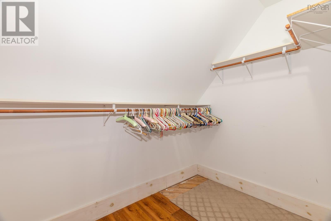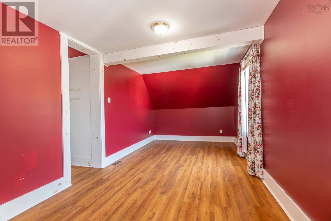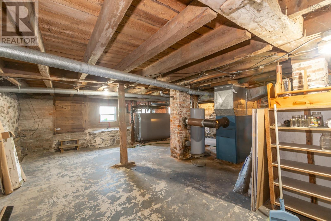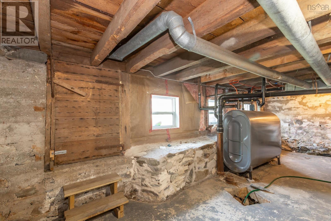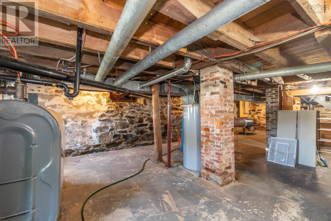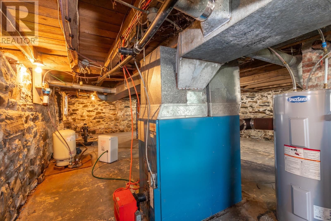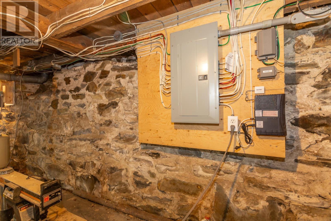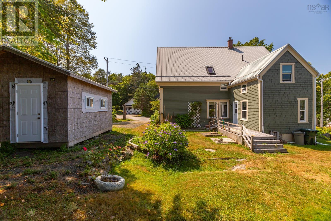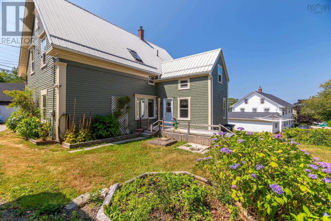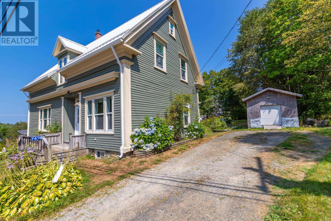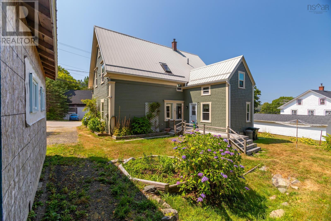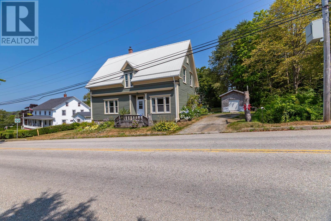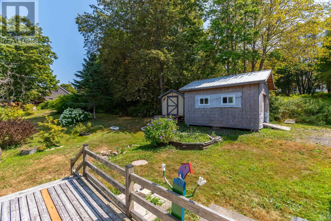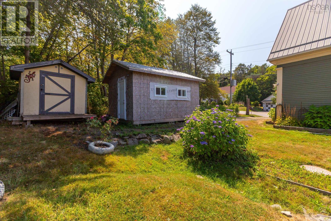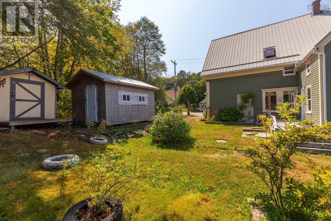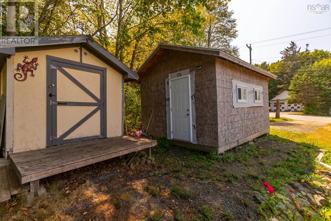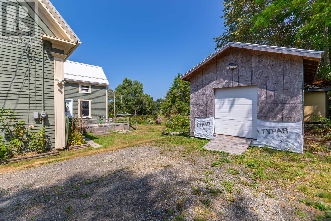7498 Highway 340 Weymouth, Nova Scotia B0W 3T0
5 Bedroom
2 Bathroom
2,298 ft2
Landscaped
$289,000
Welcome to 7498 Highway 340, Weymouth NS. This well maintained 5 bedroom, 2 bathroom home sits in the heart of Weymouth - walking distance to all of its amenities (grocery store, pharmacy, gas station, hardware store, post office and more!) On the main level of this home you will find a spacious porch, the kitchen (featuring a walk in pantry), a formal dining room, large living room, main floor bedroom, laundry room and a full bath. Upstairs 4 additional bedrooms, and another full bathroom. This home is perfect for a growing family! Well maintained and awaiting its new owners. Book your viewing today. (id:40687)
Property Details
| MLS® Number | 202520462 |
| Property Type | Single Family |
| Community Name | Weymouth |
| Amenities Near By | Playground, Public Transit, Shopping, Place Of Worship |
| Community Features | School Bus |
| Structure | Shed |
Building
| Bathroom Total | 2 |
| Bedrooms Above Ground | 5 |
| Bedrooms Total | 5 |
| Appliances | Stove, Dryer, Washer, Microwave, Refrigerator |
| Basement Type | Unknown |
| Construction Style Attachment | Detached |
| Exterior Finish | Wood Siding |
| Flooring Type | Carpeted, Hardwood, Laminate, Vinyl, Other |
| Foundation Type | Stone |
| Stories Total | 2 |
| Size Interior | 2,298 Ft2 |
| Total Finished Area | 2298 Sqft |
| Type | House |
| Utility Water | Dug Well |
Parking
| Gravel |
Land
| Acreage | No |
| Land Amenities | Playground, Public Transit, Shopping, Place Of Worship |
| Landscape Features | Landscaped |
| Sewer | Municipal Sewage System |
| Size Irregular | 0.0887 |
| Size Total | 0.0887 Ac |
| Size Total Text | 0.0887 Ac |
Rooms
| Level | Type | Length | Width | Dimensions |
|---|---|---|---|---|
| Second Level | Bedroom | 11.11 x 11.6 | ||
| Second Level | Bath (# Pieces 1-6) | 9.5 x 11.11 | ||
| Second Level | Bedroom | 10 x 9.7 | ||
| Second Level | Bedroom | 12 x 11.5 | ||
| Second Level | Bedroom | 18.10 x 9.10 | ||
| Lower Level | Bedroom | 12 x 12.2 | ||
| Main Level | Porch | 10.10 x 14.9 | ||
| Main Level | Other | Pantry 10 x 4 | ||
| Main Level | Kitchen | 12.3 x 14.4 | ||
| Main Level | Living Room | 22.4 x 12.3 | ||
| Main Level | Dining Room | 12 x 12 | ||
| Main Level | Laundry Room | 4.8 x 6.3 | ||
| Main Level | Bath (# Pieces 1-6) | 7.6 x 4.7 |
https://www.realtor.ca/real-estate/28727151/7498-highway-340-weymouth-weymouth
Contact Us
Contact us for more information

