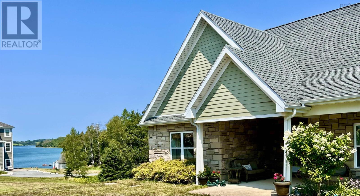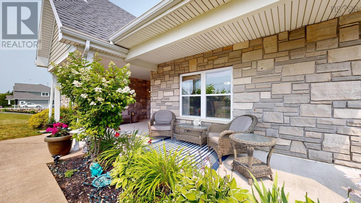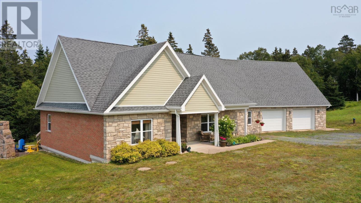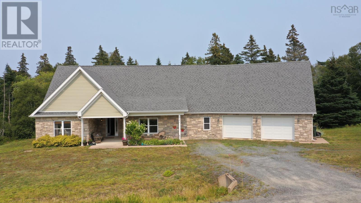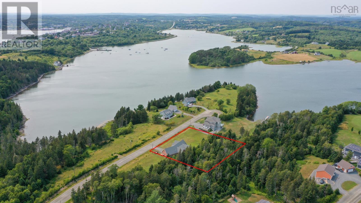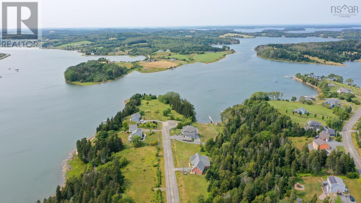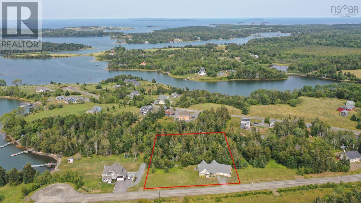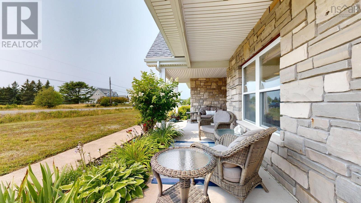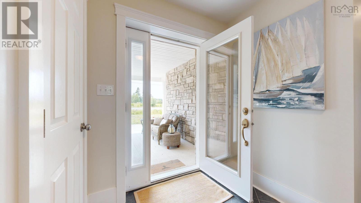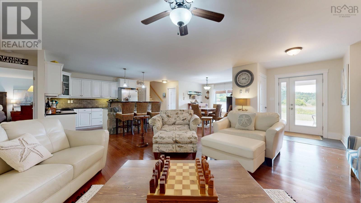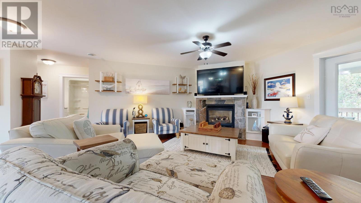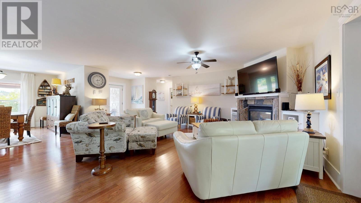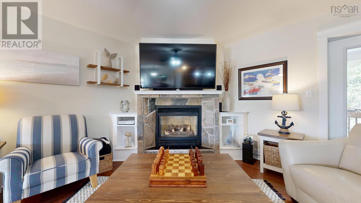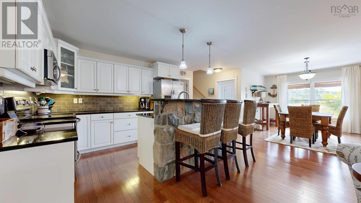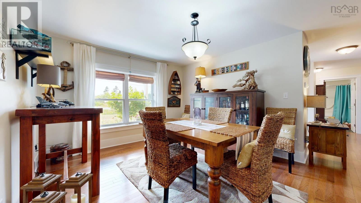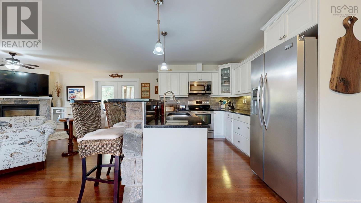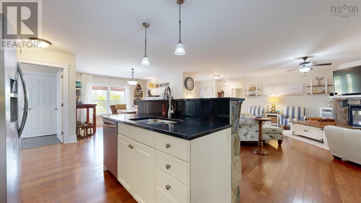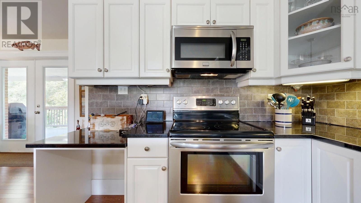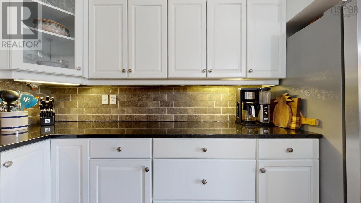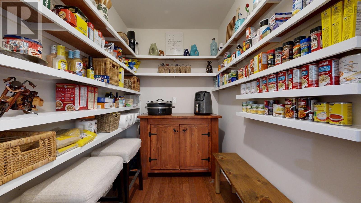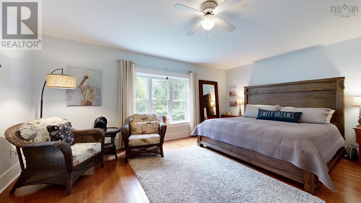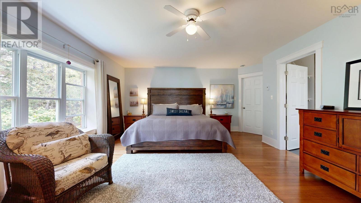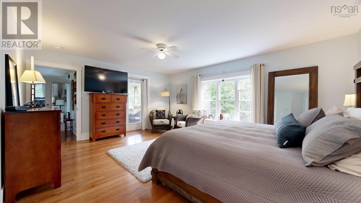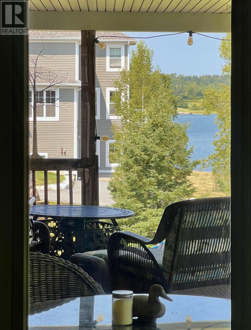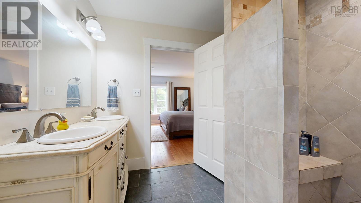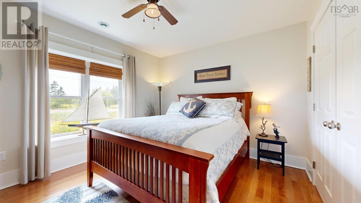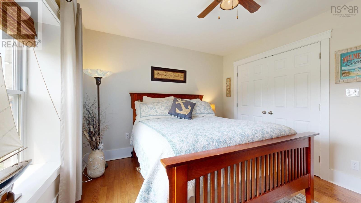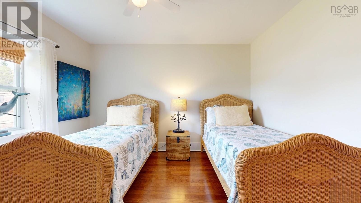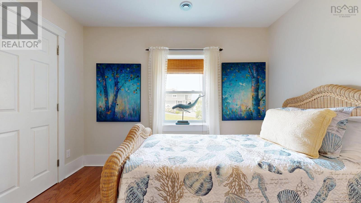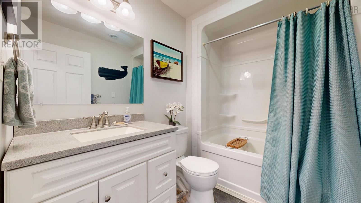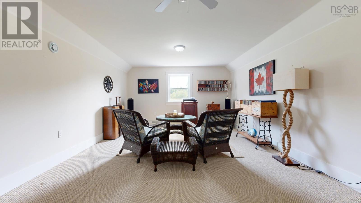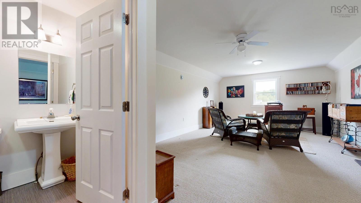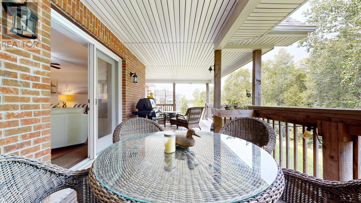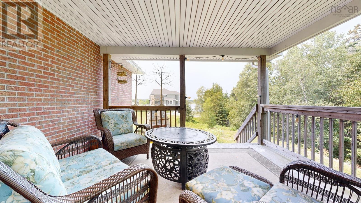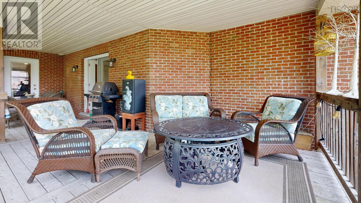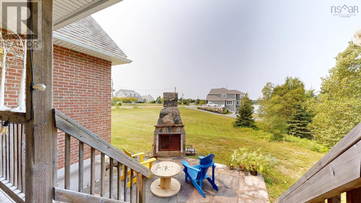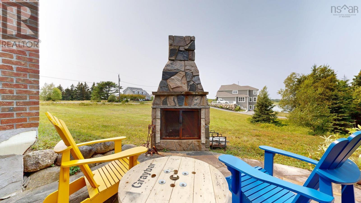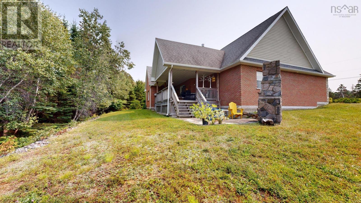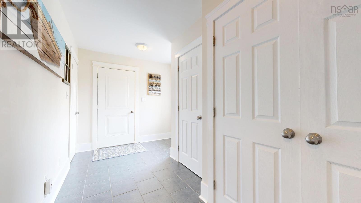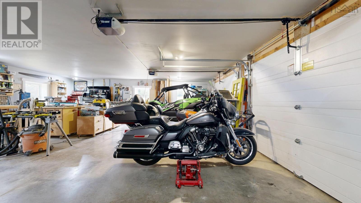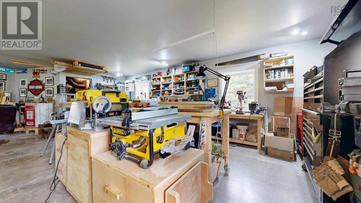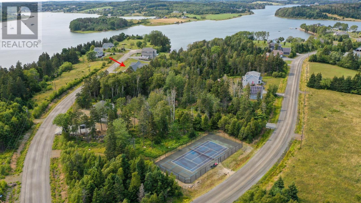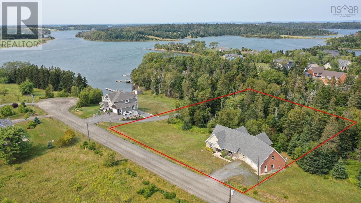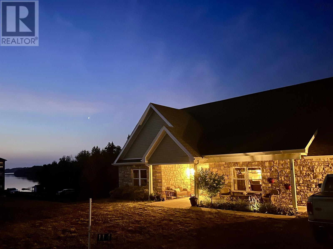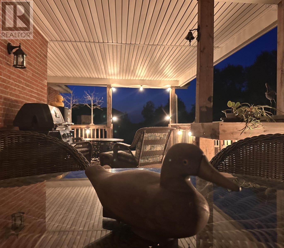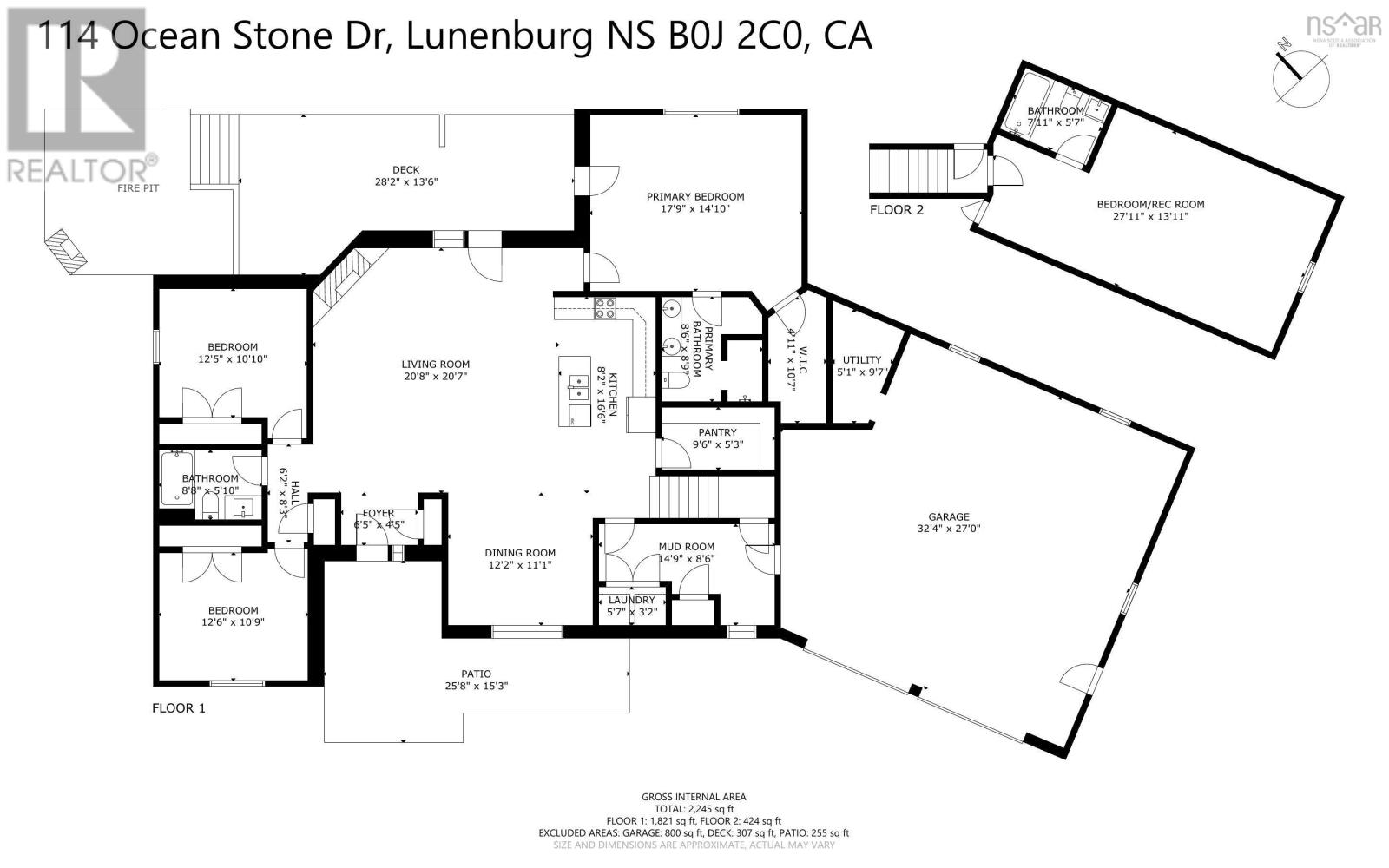4 Bedroom
3 Bathroom
2,245 ft2
Bungalow
Fireplace
Acreage
Partially Landscaped
$799,000
Tucked away on a quiet cul-de-sac, this 2012 ICF constructed executive bungalow will weather any storm. It offers the perfect balance of tranquil living and easy access to all the charm and energy of Unesco World Heritage Town of Lunenburg with its galleries, restaurants, cafes and its vibrant wharf. Whether youre looking to retire in comfort, welcome visitors, or raise a growing family, this home offers space, style, and flexibility. Rum Point Community Association also offers tennis courts and an access point to the ocean to drop in your kayak! The home's open-concept layout features hardwood floors and a seamless flow between living, dining, and the kitchen with its granite countertops and stone bar make it wonderful for socializing. Patio doors lead to a large covered deck and stone fire pit perfect for relaxing with a peekaboo view of the ocean. The spacious primary suite features a large walk-in closet and ensuite bathroom and at the opposite end of the home, you'll find two additional bedrooms and a bathroom. Upstairs is a large 4th bedroom or family room with its own full bath ideal for an office, gym, or guest retreat. Conveniently the mudroom/laundry room connects to the 800 sq ft double garage. Peaceful living that feels miles away, yet close to everything you need. (id:40687)
Property Details
|
MLS® Number
|
202520323 |
|
Property Type
|
Single Family |
|
Community Name
|
Garden Lots |
|
Amenities Near By
|
Golf Course, Playground, Shopping, Place Of Worship |
|
Community Features
|
Recreational Facilities, School Bus |
|
Equipment Type
|
Propane Tank |
|
Features
|
Treed |
|
Rental Equipment Type
|
Propane Tank |
|
View Type
|
Ocean View |
Building
|
Bathroom Total
|
3 |
|
Bedrooms Above Ground
|
4 |
|
Bedrooms Total
|
4 |
|
Appliances
|
Range - Electric, Dishwasher, Dryer, Washer, Microwave Range Hood Combo, Refrigerator |
|
Architectural Style
|
Bungalow |
|
Basement Type
|
None |
|
Constructed Date
|
2012 |
|
Construction Style Attachment
|
Detached |
|
Exterior Finish
|
Brick, Stone, Other, Concrete |
|
Fireplace Present
|
Yes |
|
Flooring Type
|
Carpeted, Engineered Hardwood, Tile |
|
Foundation Type
|
Concrete Slab |
|
Stories Total
|
1 |
|
Size Interior
|
2,245 Ft2 |
|
Total Finished Area
|
2245 Sqft |
|
Type
|
House |
|
Utility Water
|
Drilled Well |
Parking
|
Garage
|
|
|
Attached Garage
|
|
|
Gravel
|
|
Land
|
Acreage
|
Yes |
|
Land Amenities
|
Golf Course, Playground, Shopping, Place Of Worship |
|
Landscape Features
|
Partially Landscaped |
|
Sewer
|
Septic System |
|
Size Irregular
|
1.48 |
|
Size Total
|
1.48 Ac |
|
Size Total Text
|
1.48 Ac |
Rooms
| Level |
Type |
Length |
Width |
Dimensions |
|
Second Level |
Bedroom |
|
|
27.11 x 13.11 |
|
Second Level |
Bath (# Pieces 1-6) |
|
|
7.11 x 5.7-3pc |
|
Main Level |
Foyer |
|
|
6.5 x 4.5 |
|
Main Level |
Living Room |
|
|
20.8 x 20.7 |
|
Main Level |
Kitchen |
|
|
16.6 x 8.2 |
|
Main Level |
Dining Room |
|
|
12.2 x 11.1 |
|
Main Level |
Primary Bedroom |
|
|
19.9 x 14.10 |
|
Main Level |
Ensuite (# Pieces 2-6) |
|
|
8.9 x 8.6-4pc |
|
Main Level |
Other |
|
|
10.7 x 4.11-WIC |
|
Main Level |
Other |
|
|
9.6 x 5.3-Pantry |
|
Main Level |
Mud Room |
|
|
14.9 x 8.6 |
|
Main Level |
Laundry Room |
|
|
5.7 x 3.2 |
|
Main Level |
Bedroom |
|
|
12.5 x 10.10 |
|
Main Level |
Bedroom |
|
|
12.6 x 10.9 |
|
Main Level |
Bath (# Pieces 1-6) |
|
|
8.8 x 5.10-3pc |
|
Main Level |
Other |
|
|
8.3 x 6.2-Main Hall |
https://www.realtor.ca/real-estate/28721141/114-ocean-stone-drive-garden-lots-garden-lots

