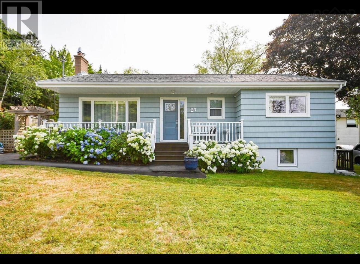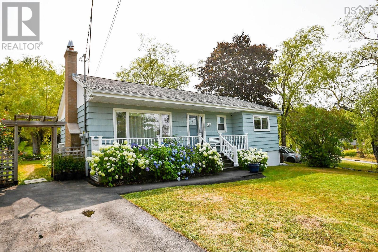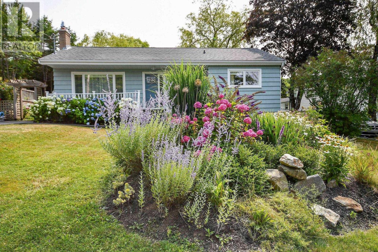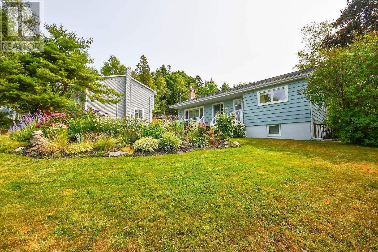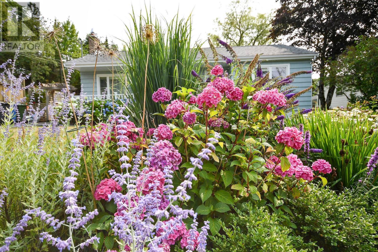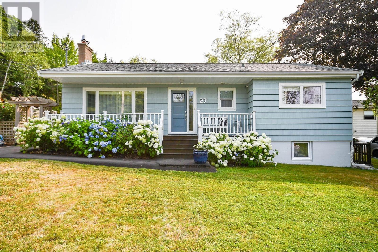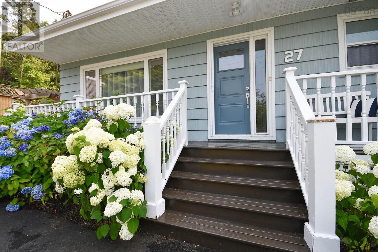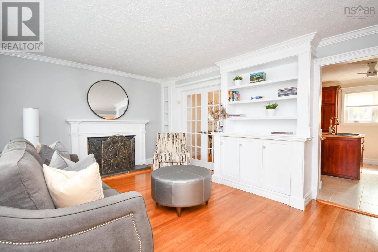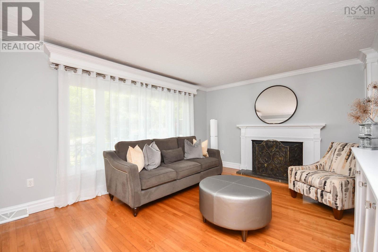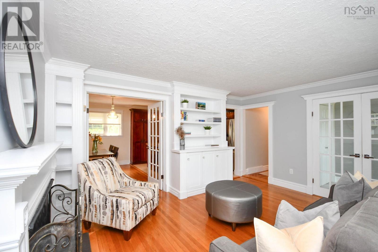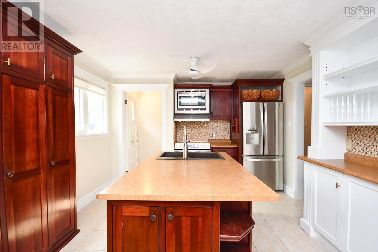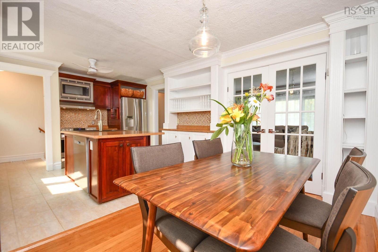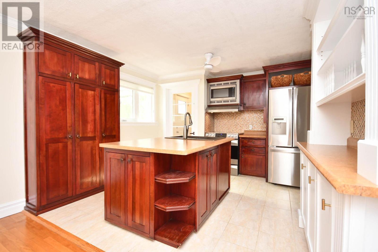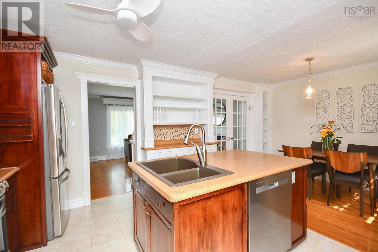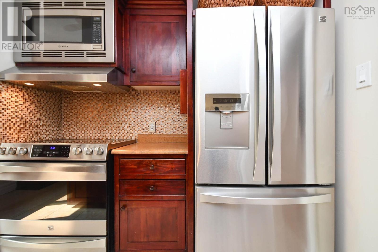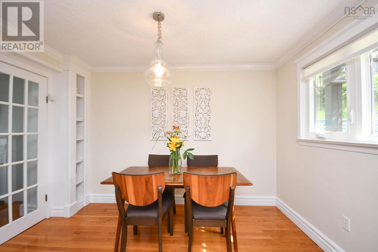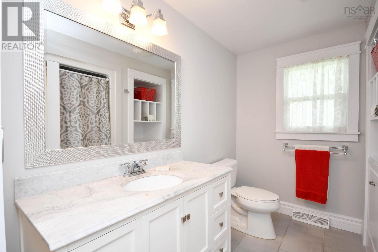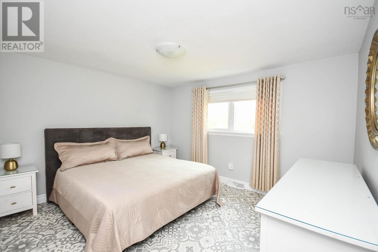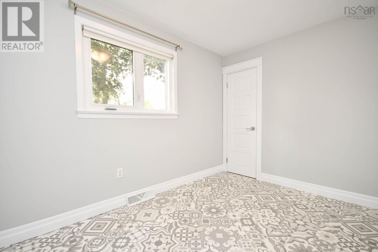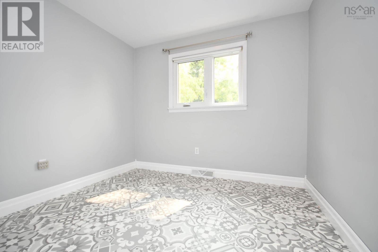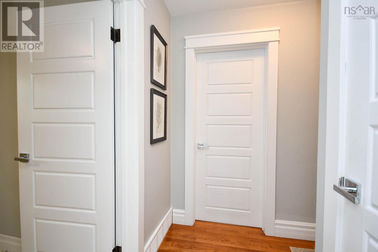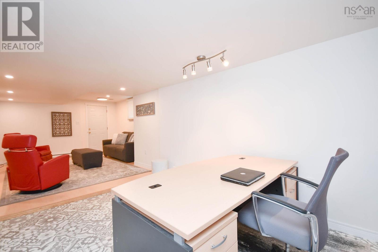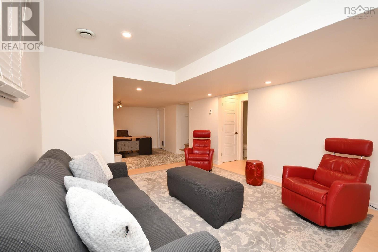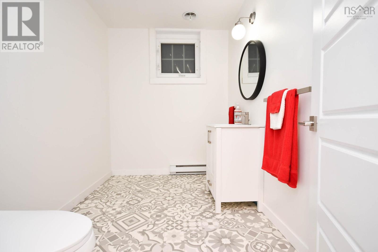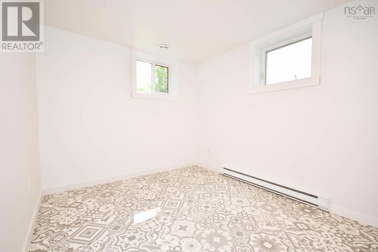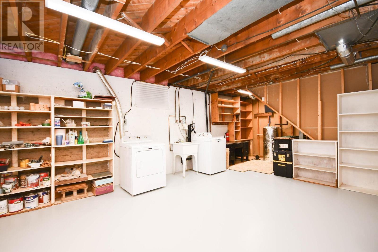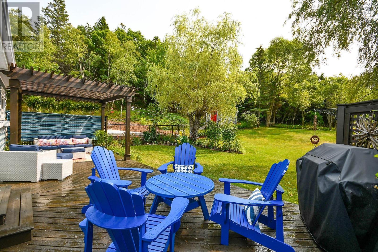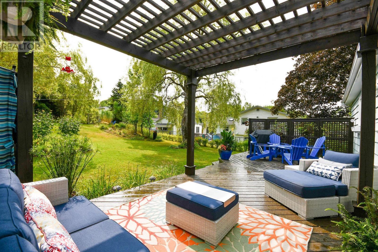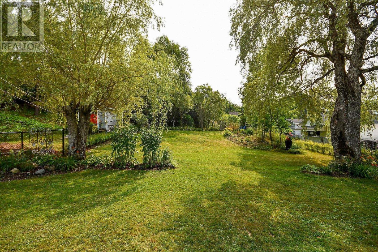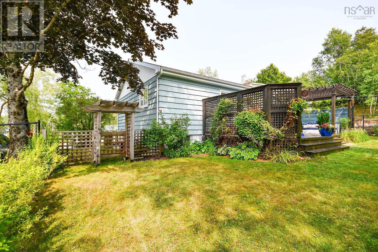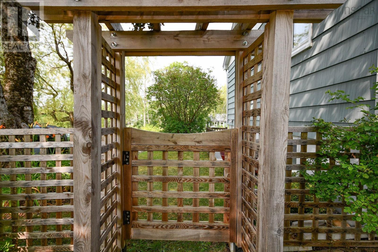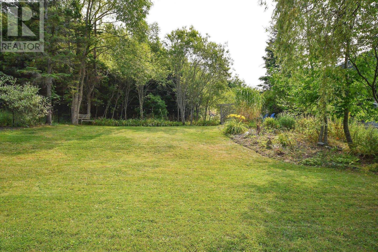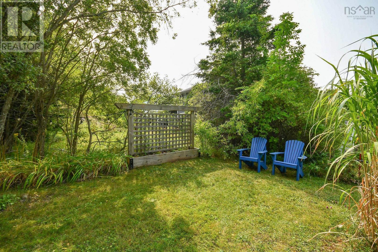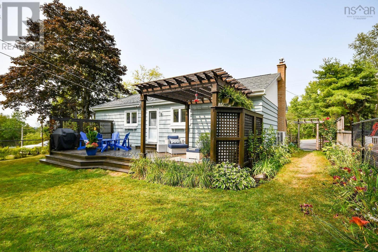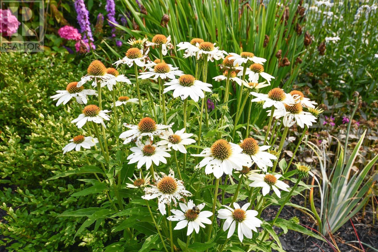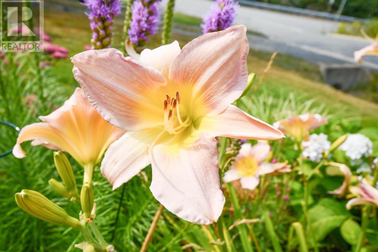4 Bedroom
2 Bathroom
1,598 ft2
Bungalow
Fireplace
Central Air Conditioning, Heat Pump
Landscaped
$729,000
Welcome to this rare opportunity in the heart of bedford. A beautifully upgraded home nestled on one of the largest lots you will find in this prime location of Eaglewood. This charming 4 Bedroom 1.5 Bath home is thoughtfully renovated and move in ready, offering the perfect blend of character and modern charm and outdoor serenity. Living room features cove Mouldings with built in book cases and entertainment centre and fireplace, oak floors in Dining, Living room and Hall way. Large Kitchen with cherrywood cabinets with stainless steel appliances. Updated Ducted heat pump, energy efficent windows. Basement features fourth bedrrom, family room, office, 2pc Bath, A true city rarity! Enjoy lush gardens, Mature trees and multiple outdoor living areas. Ideal for entertaiment, gardening, relaxing and or future expansion. Walk to cafes, parks, Bedford waterfront and public transit. Oh did I mention this home is directly across from the most popular Sunnyside Elementary school. Put this home on your showing list today! (id:40687)
Property Details
|
MLS® Number
|
202520251 |
|
Property Type
|
Single Family |
|
Community Name
|
Bedford |
|
Features
|
Sloping, Level |
Building
|
Bathroom Total
|
2 |
|
Bedrooms Above Ground
|
3 |
|
Bedrooms Below Ground
|
1 |
|
Bedrooms Total
|
4 |
|
Appliances
|
Oven, Oven - Electric, Stove, Dishwasher, Dryer, Dryer - Electric, Washer, Microwave, Refrigerator |
|
Architectural Style
|
Bungalow |
|
Basement Type
|
Full |
|
Constructed Date
|
1966 |
|
Construction Style Attachment
|
Detached |
|
Cooling Type
|
Central Air Conditioning, Heat Pump |
|
Exterior Finish
|
Wood Shingles |
|
Fireplace Present
|
Yes |
|
Flooring Type
|
Ceramic Tile, Hardwood, Laminate, Tile, Vinyl |
|
Foundation Type
|
Poured Concrete |
|
Half Bath Total
|
1 |
|
Stories Total
|
1 |
|
Size Interior
|
1,598 Ft2 |
|
Total Finished Area
|
1598 Sqft |
|
Type
|
House |
|
Utility Water
|
Municipal Water |
Parking
Land
|
Acreage
|
No |
|
Landscape Features
|
Landscaped |
|
Sewer
|
Municipal Sewage System |
|
Size Irregular
|
0.2959 |
|
Size Total
|
0.2959 Ac |
|
Size Total Text
|
0.2959 Ac |
Rooms
| Level |
Type |
Length |
Width |
Dimensions |
|
Basement |
Family Room |
|
|
12.7x15.9 |
|
Basement |
Den |
|
|
9.4x6 |
|
Basement |
Bedroom |
|
|
9x10.2 |
|
Basement |
Bath (# Pieces 1-6) |
|
|
9.4x6 |
|
Basement |
Laundry Room |
|
|
21x12 |
|
Basement |
Storage |
|
|
13.2x10.5 |
|
Main Level |
Living Room |
|
|
12x15 |
|
Main Level |
Kitchen |
|
|
12x10 |
|
Main Level |
Dining Nook |
|
|
11.6x7.3 |
|
Main Level |
Primary Bedroom |
|
|
11.10x12.7 |
|
Main Level |
Bedroom |
|
|
9x9.3 |
|
Main Level |
Bedroom |
|
|
12.4x8.10 |
|
Main Level |
Bath (# Pieces 1-6) |
|
|
8.11x5 |
https://www.realtor.ca/real-estate/28717341/27-dartmoor-crescent-bedford-bedford

