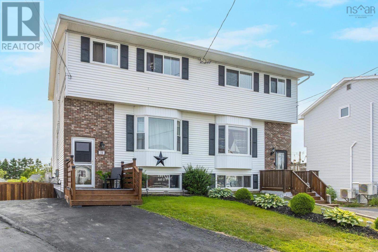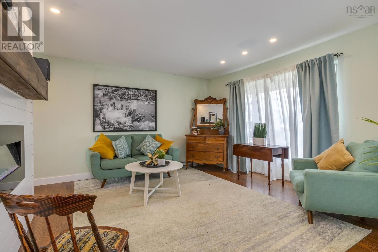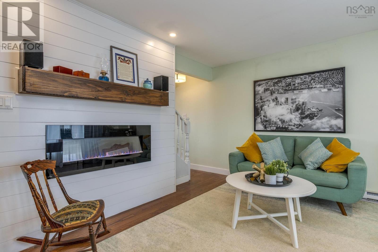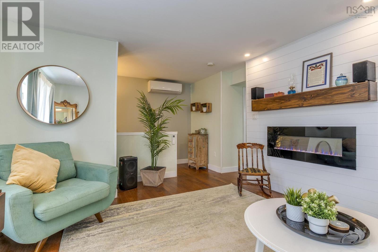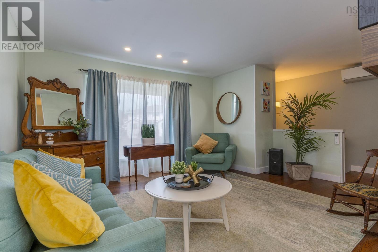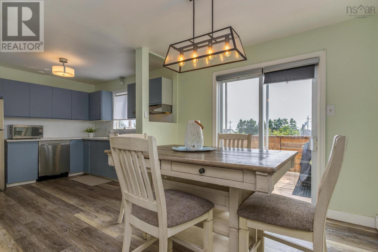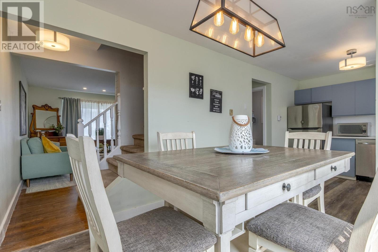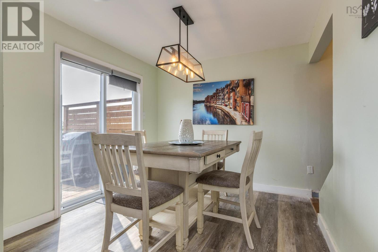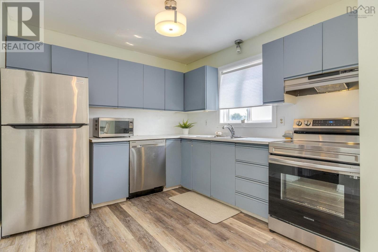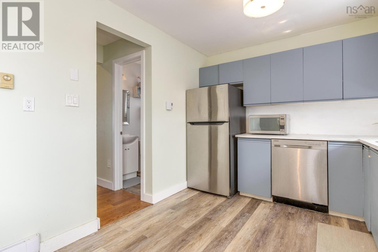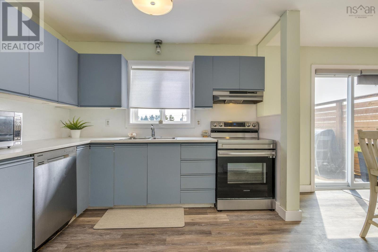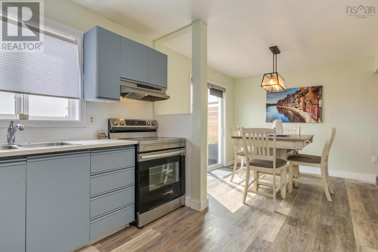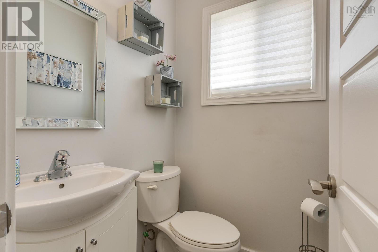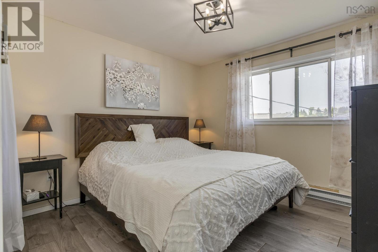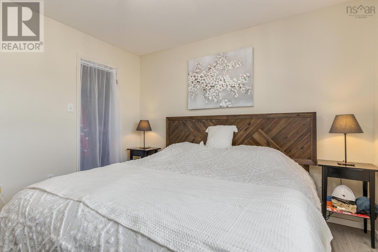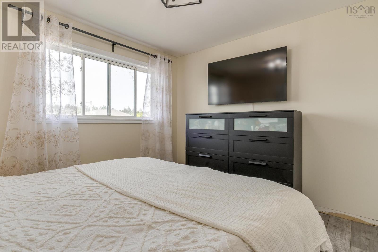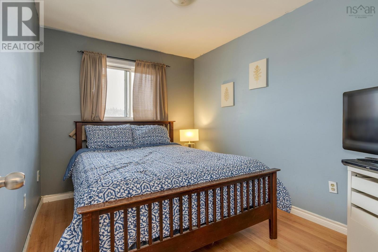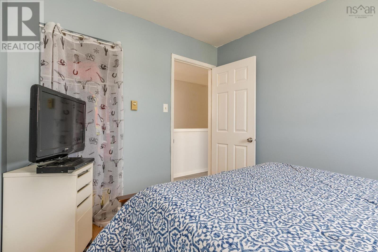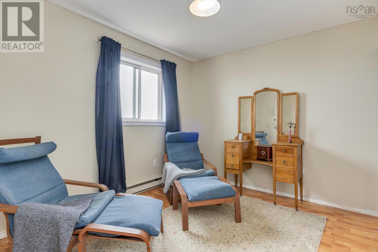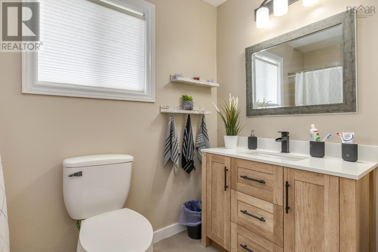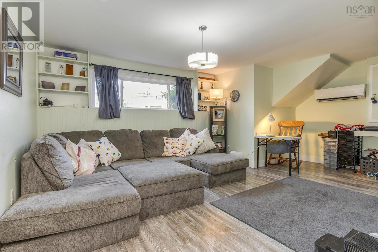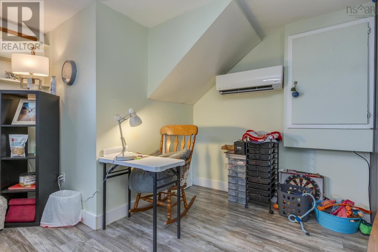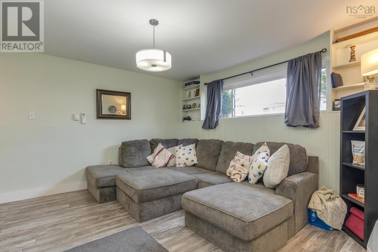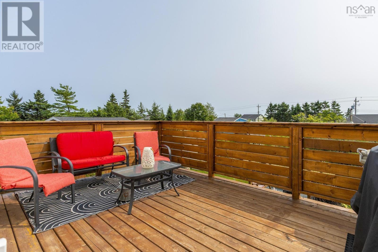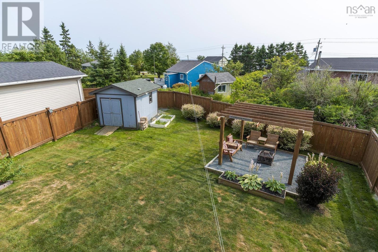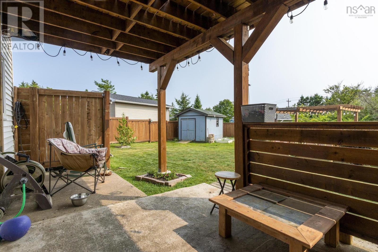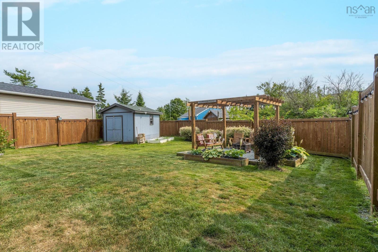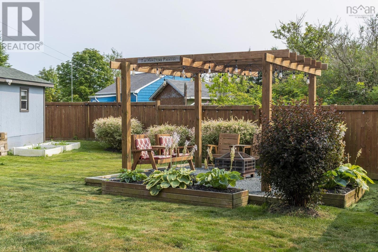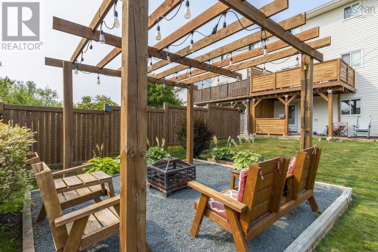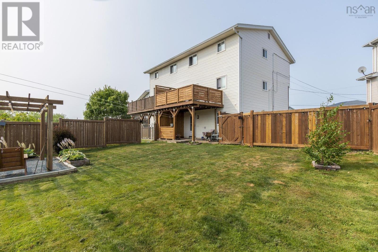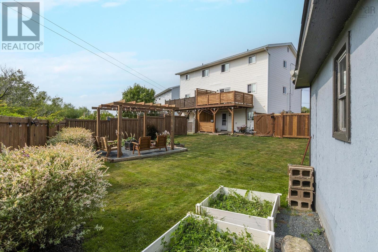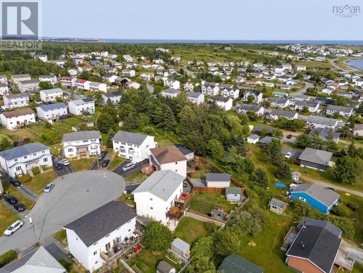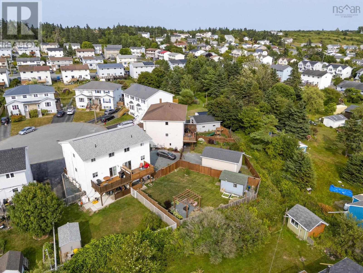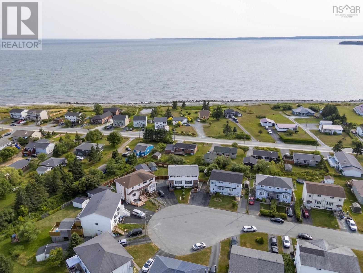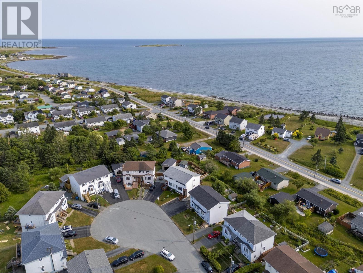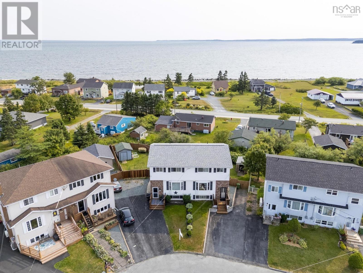3 Bedroom
2 Bathroom
1,771 ft2
Landscaped
$399,900
Welcome to this charming 2-storey semi-detached home, perfectly tucked away on a quiet cul-de-sac. The bright and welcoming main level features a cozy living room, a stylish kitchen with brand-new appliances (2024), and a spacious dining area with patio doors leading to your deckwhere you can enjoy seasonal glimpses of the ocean. Upstairs, youll find three generously sized bedrooms and a beautifully updated bathroom (2025) complete with a new vanity and a chic barn door. The walk-out basement offers a versatile rec room, plenty of storage, laundry, and a rough-in for an additional bathroom. Step outside and fall in love with the fully fenced backyard, complete with a gazebo for shaded lounging and a fire pit for those perfect, relaxed evenings under the stars. You can put your own touches and this will truly Feel Like Home! (id:40687)
Property Details
|
MLS® Number
|
202520254 |
|
Property Type
|
Single Family |
|
Community Name
|
Eastern Passage |
|
Amenities Near By
|
Golf Course, Playground, Public Transit, Shopping, Place Of Worship, Beach |
|
Community Features
|
Recreational Facilities |
|
Features
|
Level, Gazebo |
|
Structure
|
Shed |
|
View Type
|
Ocean View |
Building
|
Bathroom Total
|
2 |
|
Bedrooms Above Ground
|
3 |
|
Bedrooms Total
|
3 |
|
Appliances
|
Stove, Dishwasher, Dryer, Washer, Refrigerator |
|
Basement Development
|
Partially Finished |
|
Basement Features
|
Walk Out |
|
Basement Type
|
Full (partially Finished) |
|
Constructed Date
|
1986 |
|
Construction Style Attachment
|
Detached |
|
Exterior Finish
|
Brick, Vinyl |
|
Flooring Type
|
Carpeted, Laminate |
|
Foundation Type
|
Poured Concrete |
|
Half Bath Total
|
1 |
|
Stories Total
|
2 |
|
Size Interior
|
1,771 Ft2 |
|
Total Finished Area
|
1771 Sqft |
|
Type
|
House |
|
Utility Water
|
Municipal Water |
Parking
Land
|
Acreage
|
No |
|
Land Amenities
|
Golf Course, Playground, Public Transit, Shopping, Place Of Worship, Beach |
|
Landscape Features
|
Landscaped |
|
Sewer
|
Municipal Sewage System |
|
Size Irregular
|
0.1157 |
|
Size Total
|
0.1157 Ac |
|
Size Total Text
|
0.1157 Ac |
Rooms
| Level |
Type |
Length |
Width |
Dimensions |
|
Second Level |
Primary Bedroom |
|
|
10.10 x 11.2 |
|
Second Level |
Bedroom |
|
|
10.11 x 8.6 |
|
Second Level |
Bedroom |
|
|
9.6 x 10.9 |
|
Second Level |
Bath (# Pieces 1-6) |
|
|
4.11 x 9 |
|
Lower Level |
Recreational, Games Room |
|
|
12.8 x 19.3 |
|
Lower Level |
Laundry Room |
|
|
9.6 x 10.10 |
|
Lower Level |
Storage |
|
|
4.6 x 5.2 |
|
Lower Level |
Mud Room |
|
|
9.6 x 8.1 |
|
Main Level |
Living Room |
|
|
13.3 x 15.9 |
|
Main Level |
Kitchen |
|
|
9.6 x 10.1 |
|
Main Level |
Dining Nook |
|
|
9.6 x 9.11 |
|
Main Level |
Bath (# Pieces 1-6) |
|
|
4.5 x 4.8 |
https://www.realtor.ca/real-estate/28717420/19-adele-court-eastern-passage-eastern-passage

