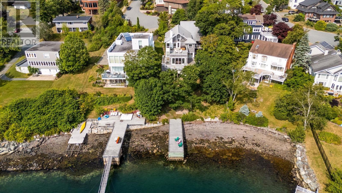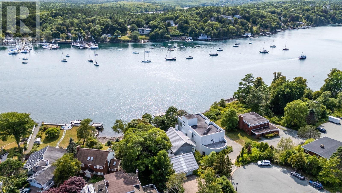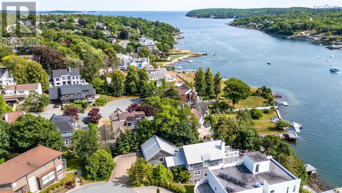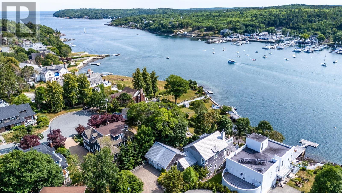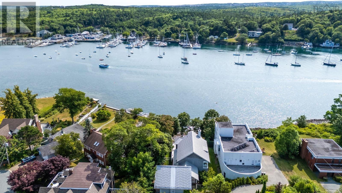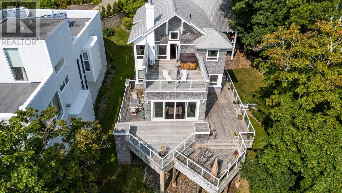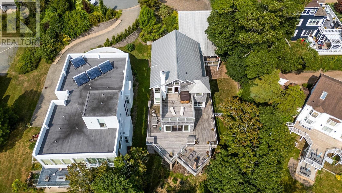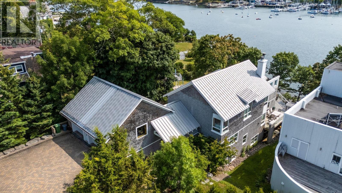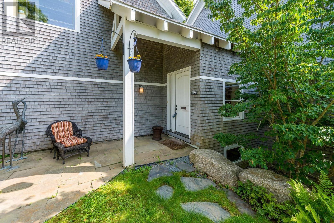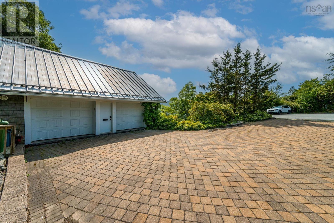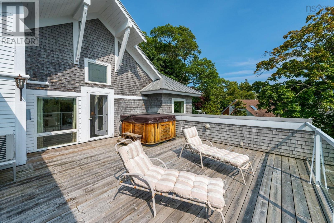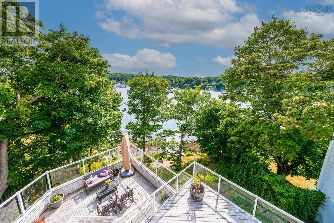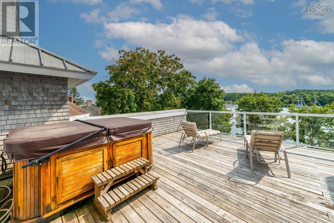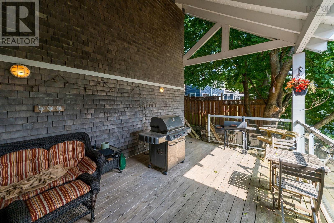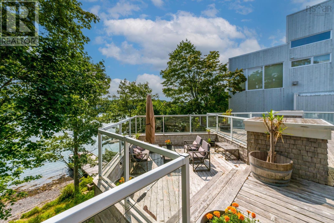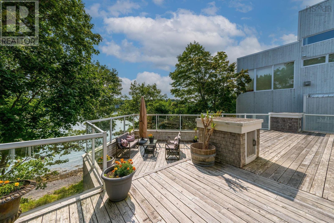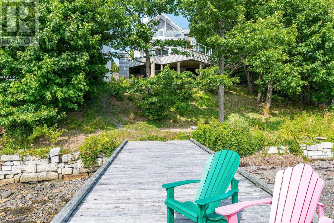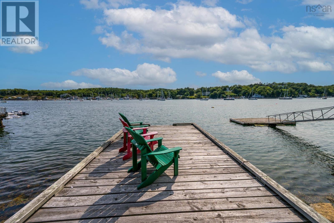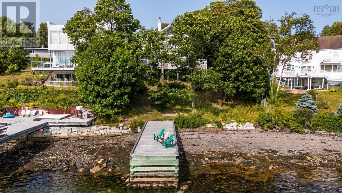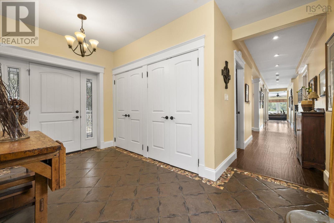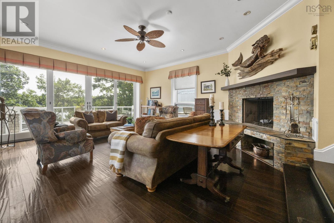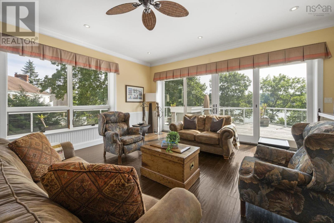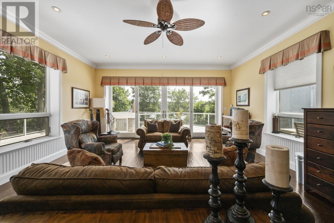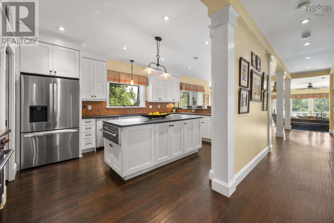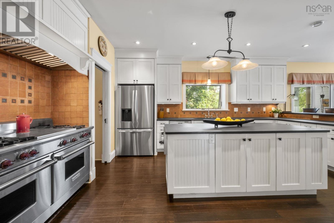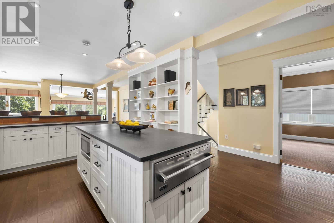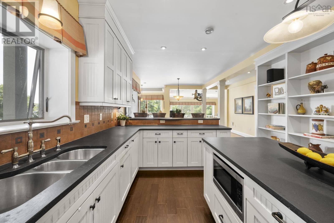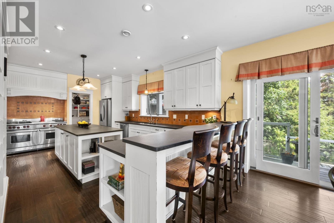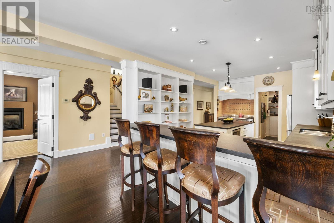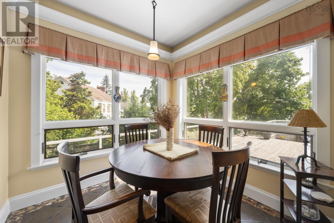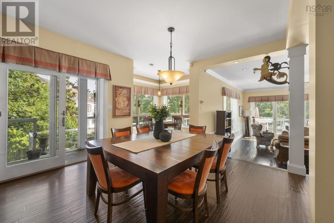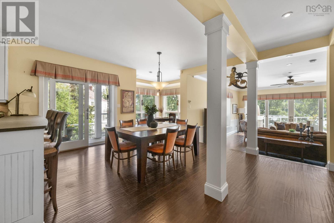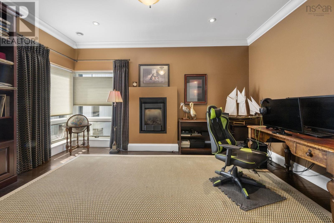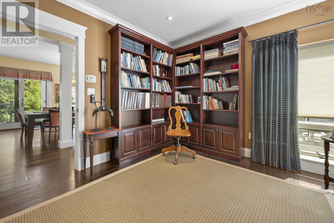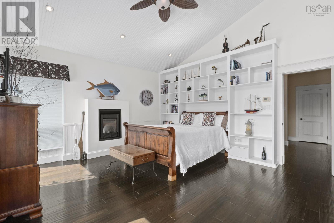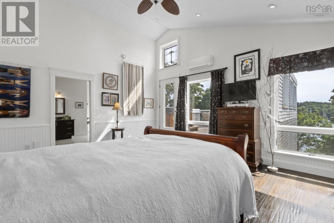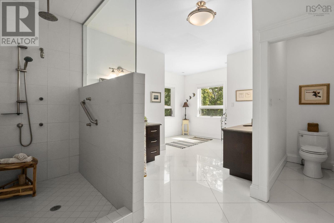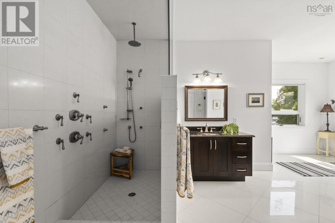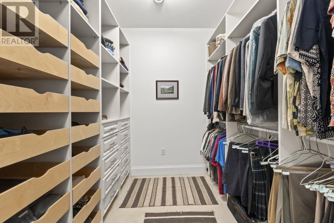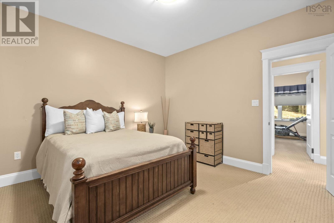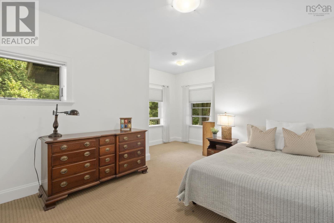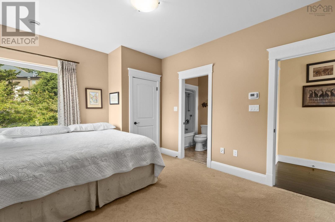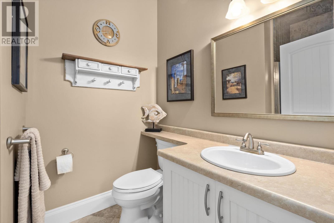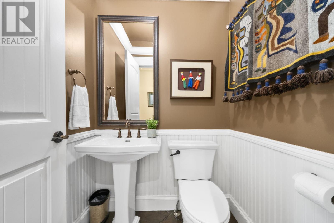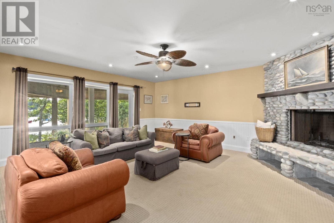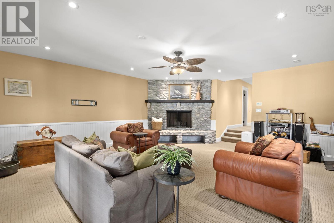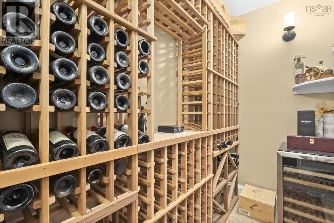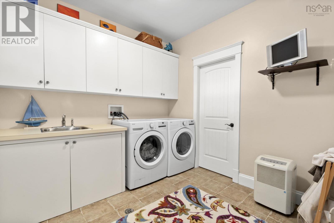6 Bedroom
5 Bathroom
5,708 ft2
3 Level
Fireplace
Waterfront
Landscaped
$4,950,000
I'm excited to share the details of this beautifully designed 5700 square foot residence. This stunning home features 6+ bdrmsand 5 baths, with multiple decks offering breathtaking views of the Dingle and Yacht Squadron. The main level boasts elegant engineered hardwood flooring and a spacious kitchen equipped with an abundance of cabinetry, a 6-burner professional gas stove with a double oven, a center island, and a breakfast bar. For dining, there's a generous dining room for formal meals, as well as a cozy breakfast nook. The living room includes a wood burning fireplace and provides access to a multi-tiered deck. Additionally, this level offers two versatile flex rooms, currently utilized as an office with a propane fireplace, and TV Room. Upstairs, you'll find a luxurious primary suite complete with a propane fireplace, 2 large walk-in closets, a spa-like 4-pc ensuite, and a private balcony with a hot tub, all overlooking the picturesque Northwest Arm. This level also includes another bedroom, a bath, and ample storage. The bright, finished lower level features a ground-level walkout to another deck, a woodburning fireplace in the family room, a wine cellar, 4 more bdrms, a Jack & Jill 3pc bath, and an additional 3-pc powder room. This level also includes a large wine cellar and a dedicated laundry room. Outside, you'll enjoy million-dollar views of the Northwest Arm and the Dingle. For those with a passion for watercraft, there's even a private dock. This exquisite estate offers all the perks of waterfront living within the city limits, allowing you to unwind with stunning views, boating, or a relaxing dip in the hot tub just minutes after your work day. I highly recommend viewing the Virtual Tour to fully appreciate all the amenities this executive home has to offer. (id:40687)
Property Details
|
MLS® Number
|
202520225 |
|
Property Type
|
Single Family |
|
Community Name
|
Halifax |
|
Amenities Near By
|
Park, Playground, Public Transit, Shopping |
|
Equipment Type
|
Propane Tank |
|
Features
|
Balcony |
|
Rental Equipment Type
|
Propane Tank |
|
Water Front Type
|
Waterfront |
Building
|
Bathroom Total
|
5 |
|
Bedrooms Above Ground
|
2 |
|
Bedrooms Below Ground
|
4 |
|
Bedrooms Total
|
6 |
|
Appliances
|
Stove, Dishwasher, Refrigerator, Central Vacuum, Hot Tub |
|
Architectural Style
|
3 Level |
|
Constructed Date
|
2007 |
|
Construction Style Attachment
|
Detached |
|
Exterior Finish
|
Wood Shingles |
|
Fireplace Present
|
Yes |
|
Flooring Type
|
Carpeted, Ceramic Tile, Engineered Hardwood |
|
Foundation Type
|
Poured Concrete |
|
Half Bath Total
|
1 |
|
Stories Total
|
2 |
|
Size Interior
|
5,708 Ft2 |
|
Total Finished Area
|
5708 Sqft |
|
Type
|
House |
|
Utility Water
|
Municipal Water |
Parking
Land
|
Acreage
|
No |
|
Land Amenities
|
Park, Playground, Public Transit, Shopping |
|
Landscape Features
|
Landscaped |
|
Sewer
|
Municipal Sewage System |
|
Size Irregular
|
0.6452 |
|
Size Total
|
0.6452 Ac |
|
Size Total Text
|
0.6452 Ac |
Rooms
| Level |
Type |
Length |
Width |
Dimensions |
|
Second Level |
Primary Bedroom |
|
|
15.1x16.5 |
|
Second Level |
Ensuite (# Pieces 2-6) |
|
|
19.4x15.11 |
|
Second Level |
Other |
|
|
14.11x8 WIC |
|
Second Level |
Other |
|
|
8X11.8 WIC2 |
|
Second Level |
Bedroom |
|
|
14.10X10.11 |
|
Second Level |
Ensuite (# Pieces 2-6) |
|
|
8X5.1 |
|
Lower Level |
Bedroom |
|
|
13.5X14.6 |
|
Lower Level |
Bedroom |
|
|
14.10X11.7 |
|
Lower Level |
Bedroom |
|
|
15X11.8 |
|
Lower Level |
Ensuite (# Pieces 2-6) |
|
|
8.11X8.2 |
|
Lower Level |
Bath (# Pieces 1-6) |
|
|
8.11X6 |
|
Lower Level |
Family Room |
|
|
21.9X18.6 |
|
Lower Level |
Laundry Room |
|
|
9.3X9.3 |
|
Main Level |
Foyer |
|
|
7.4x14 |
|
Main Level |
Kitchen |
|
|
20.1x12 |
|
Main Level |
Other |
|
|
7.2x6.2 Pantry |
|
Main Level |
Dining Room |
|
|
12.10x12 |
|
Main Level |
Dining Nook |
|
|
8.5x8.2 |
|
Main Level |
Living Room |
|
|
21.5x18.5 |
|
Main Level |
Den |
|
|
14.11x11.6 |
|
Main Level |
Family Room |
|
|
14.10x11.5 |
|
Main Level |
Bath (# Pieces 1-6) |
|
|
3.2x5 |
|
Main Level |
Storage |
|
|
27.7X27.6 |
|
Main Level |
Bedroom |
|
|
19.1X15.5 |
https://www.realtor.ca/real-estate/28716133/5954-mcculloch-court-halifax-halifax

