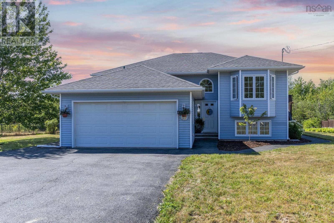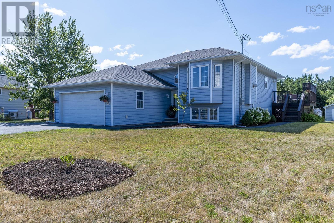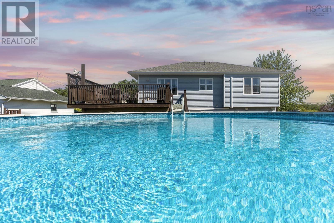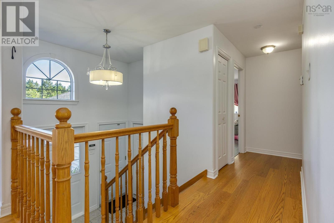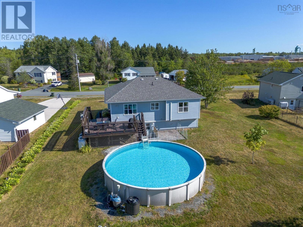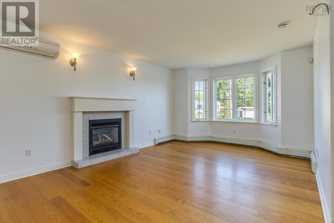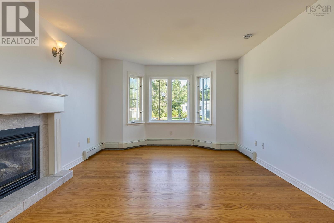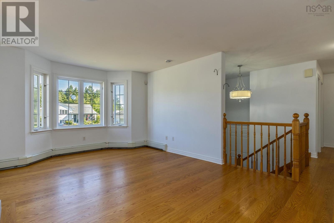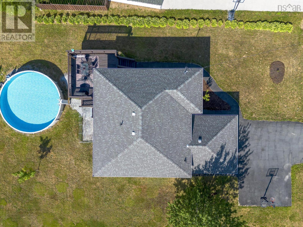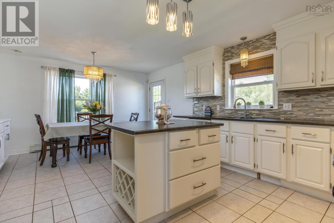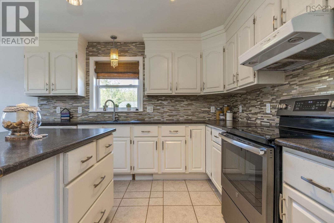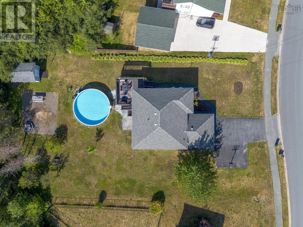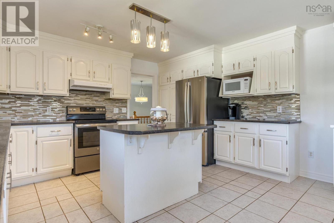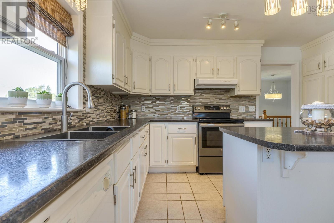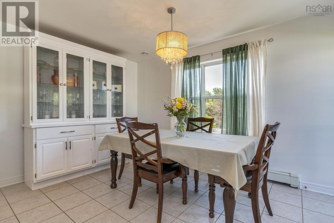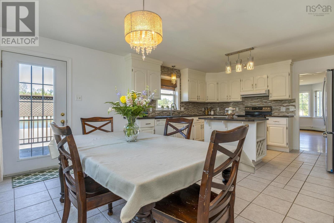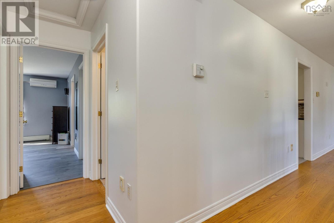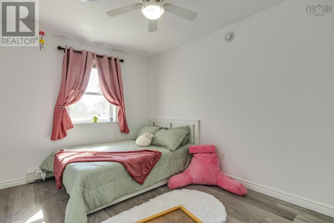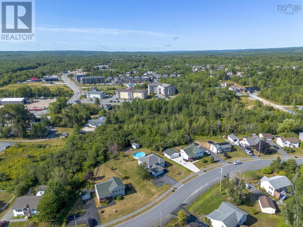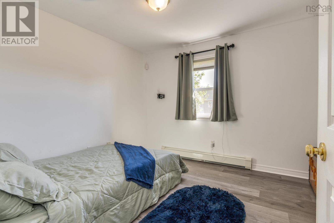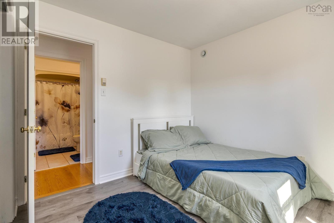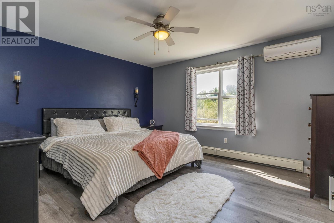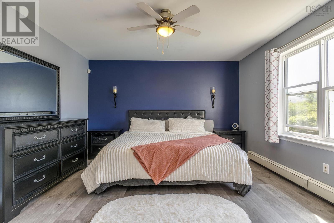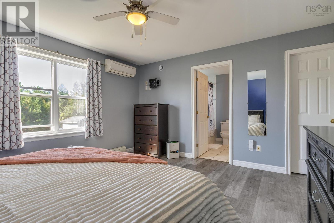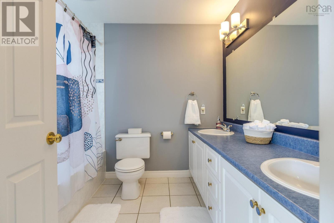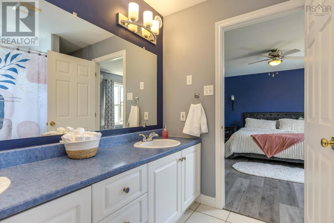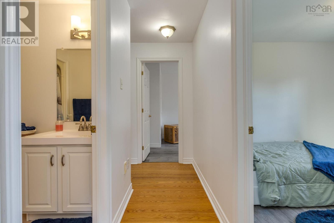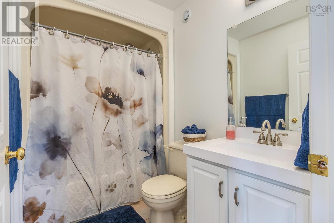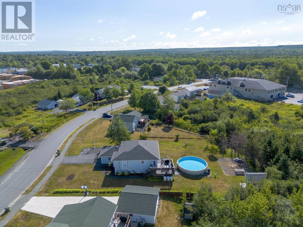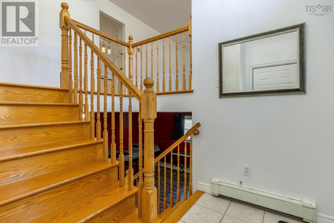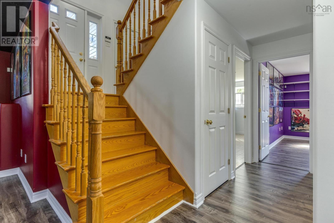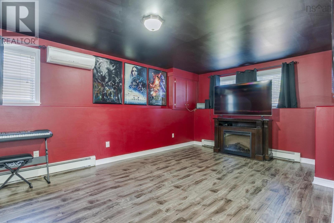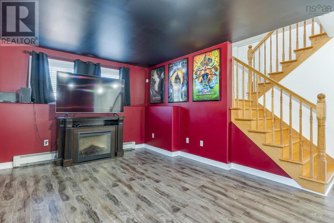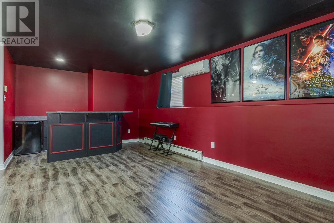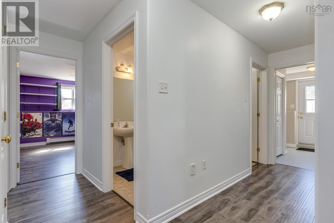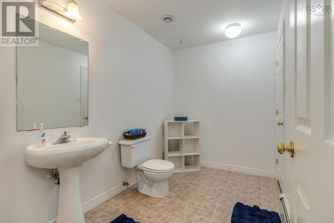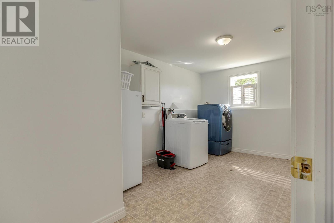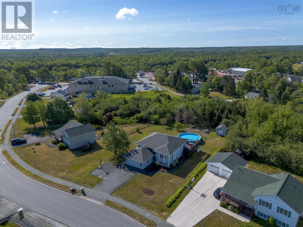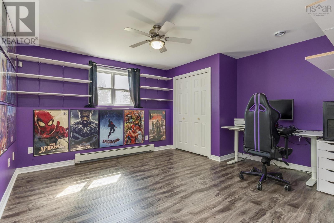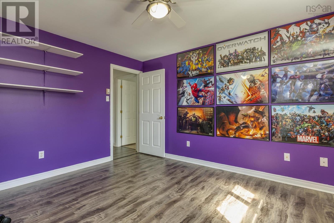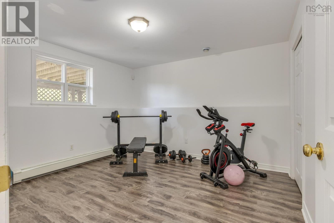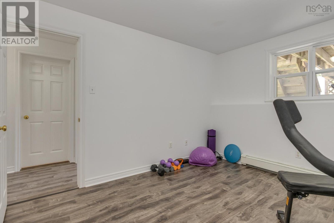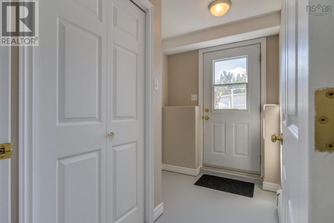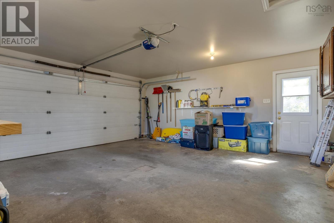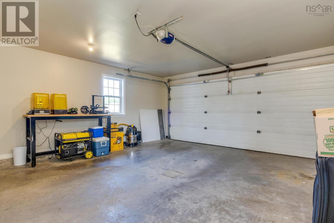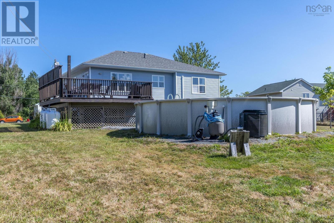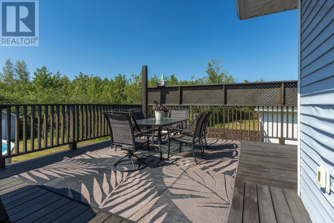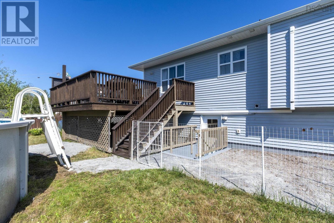5 Bedroom
3 Bathroom
2,474 ft2
Above Ground Pool
Heat Pump
Partially Landscaped
$575,000
Welcome to 57 MacMillan Drive: A Perfect Blend of Comfort, Style, and Family Living Nestled in a sought-after Elmsdale neighbourhood, this beautifully upgraded family home offers the space and lifestyle youve been searching for. With five bedrooms, two and a half bathrooms, and an inviting open-concept layout, theres room for everyone to live, work, and play. Step inside to find a bright, welcoming main level featuring a spacious living room, a modern kitchen with ample cabinetry, and a dining area that flows seamlessly to the back deck; perfect for summer barbecues. The primary suite boasts a five-piece ensuite and walk-in closet, while two additional bedrooms and a full bath complete the main floor. The fully finished lower level offers incredible versatility with two more bedrooms, a large rec room, a laundry space, and a convenient half bath. Outside, your private backyard retreat awaits with a heated above-ground pool, lush landscaping, and plenty of space for entertaining or relaxing. The attached double garage provides extra storage and convenience. With numerous recent upgrades, a prime location close to schools, parks, and amenities, and a layout designed for modern family living, 57 MacMillan Drive is truly move-in ready. Dont miss your chance to make this incredible property your forever home! (id:40687)
Property Details
|
MLS® Number
|
202520192 |
|
Property Type
|
Single Family |
|
Community Name
|
Enfield |
|
Amenities Near By
|
Golf Course, Park, Playground, Public Transit, Shopping, Place Of Worship |
|
Community Features
|
Recreational Facilities, School Bus |
|
Equipment Type
|
Propane Tank |
|
Features
|
Treed, Level |
|
Pool Type
|
Above Ground Pool |
|
Rental Equipment Type
|
Propane Tank |
|
Structure
|
Shed |
Building
|
Bathroom Total
|
3 |
|
Bedrooms Above Ground
|
3 |
|
Bedrooms Below Ground
|
2 |
|
Bedrooms Total
|
5 |
|
Appliances
|
Stove, Dishwasher, Dryer, Washer, Refrigerator |
|
Constructed Date
|
2001 |
|
Construction Style Attachment
|
Detached |
|
Cooling Type
|
Heat Pump |
|
Exterior Finish
|
Vinyl |
|
Flooring Type
|
Ceramic Tile, Hardwood, Laminate |
|
Foundation Type
|
Poured Concrete |
|
Half Bath Total
|
1 |
|
Stories Total
|
1 |
|
Size Interior
|
2,474 Ft2 |
|
Total Finished Area
|
2474 Sqft |
|
Type
|
House |
|
Utility Water
|
Municipal Water |
Parking
|
Garage
|
|
|
Attached Garage
|
|
|
Paved Yard
|
|
Land
|
Acreage
|
No |
|
Land Amenities
|
Golf Course, Park, Playground, Public Transit, Shopping, Place Of Worship |
|
Landscape Features
|
Partially Landscaped |
|
Sewer
|
Municipal Sewage System |
|
Size Irregular
|
0.6043 |
|
Size Total
|
0.6043 Ac |
|
Size Total Text
|
0.6043 Ac |
Rooms
| Level |
Type |
Length |
Width |
Dimensions |
|
Basement |
Bath (# Pieces 1-6) |
|
|
6.3 x 10.2 |
|
Basement |
Recreational, Games Room |
|
|
11.8 x 23.1 |
|
Basement |
Bedroom |
|
|
11.2 x 11.11 |
|
Basement |
Bedroom |
|
|
12.11 x 13.10 |
|
Basement |
Laundry Room |
|
|
16.9 x 8.5 |
|
Main Level |
Living Room |
|
|
12. x 18.10 |
|
Main Level |
Kitchen |
|
|
14.5 x 12.1 |
|
Main Level |
Bath (# Pieces 1-6) |
|
|
8. x 5.4 |
|
Main Level |
Dining Room |
|
|
14.4 x 7.7 |
|
Main Level |
Primary Bedroom |
|
|
14. x 15.4 |
|
Main Level |
Bedroom |
|
|
14.5 x 9 |
|
Main Level |
Bedroom |
|
|
10.5 x 12 |
|
Main Level |
Ensuite (# Pieces 2-6) |
|
|
7.11 x 9.1 |
https://www.realtor.ca/real-estate/28715471/57-macmillan-drive-enfield-enfield

