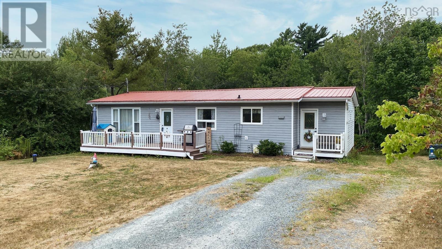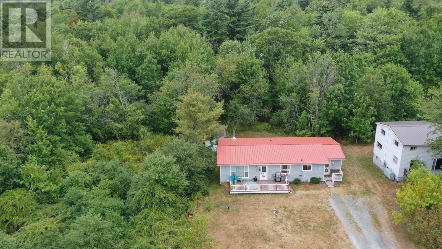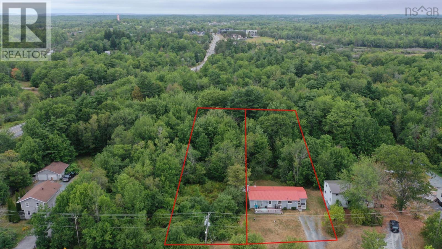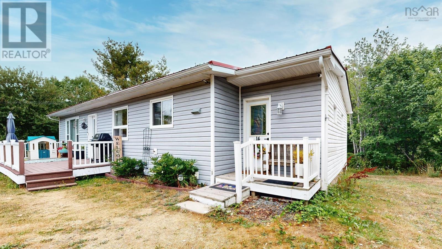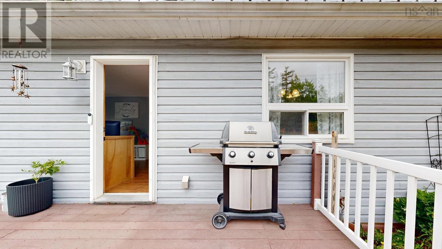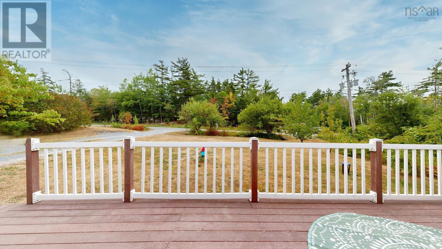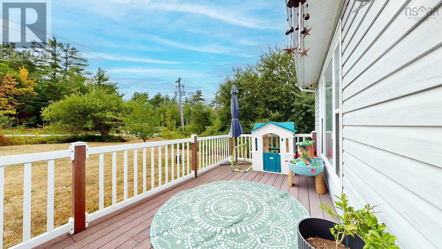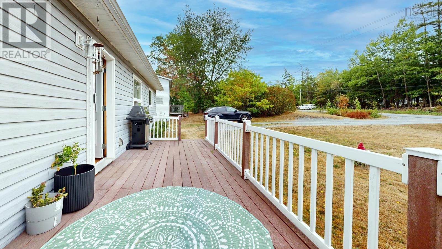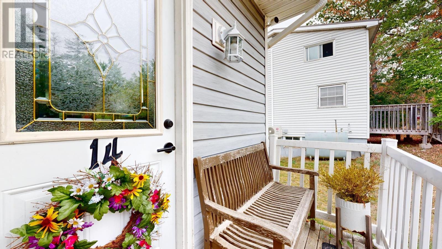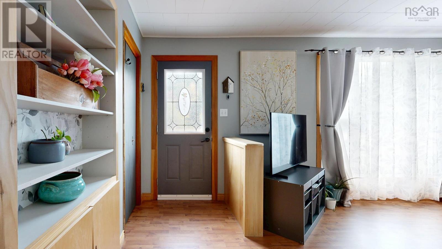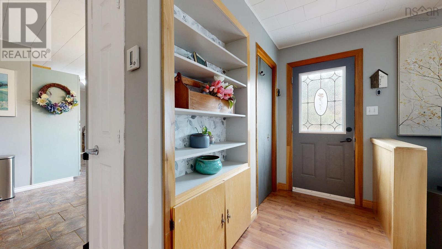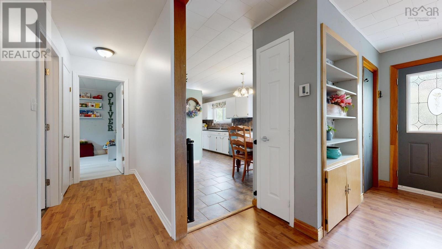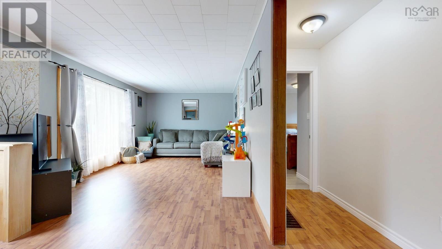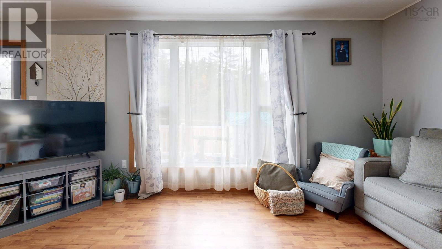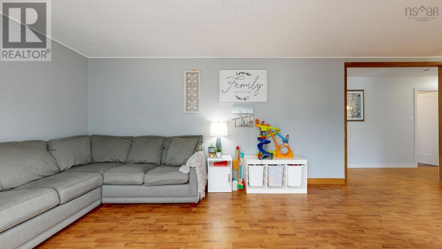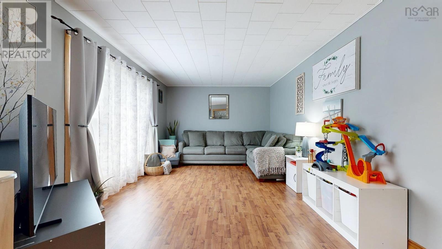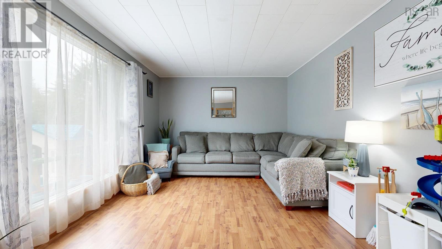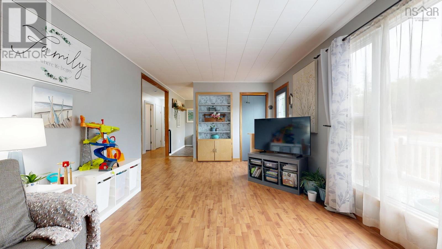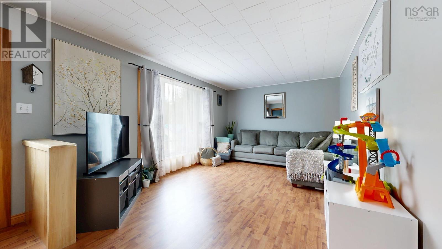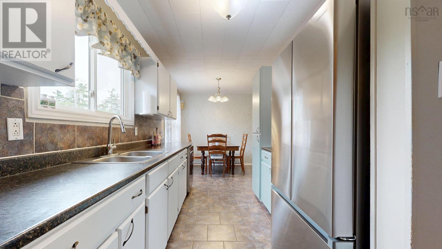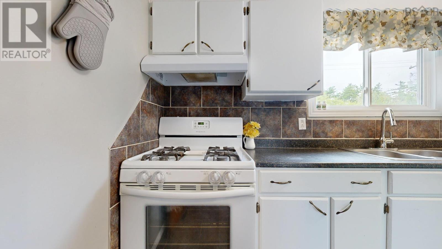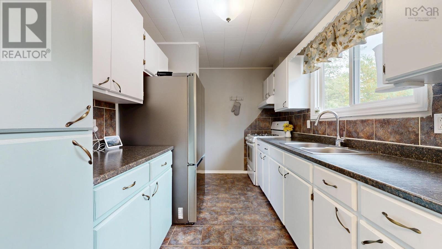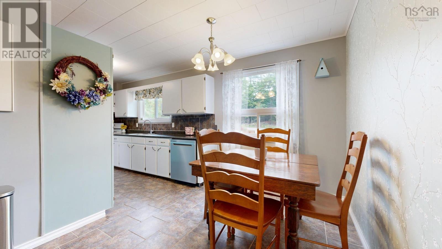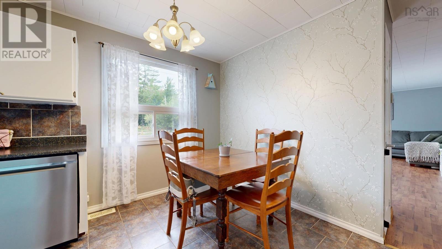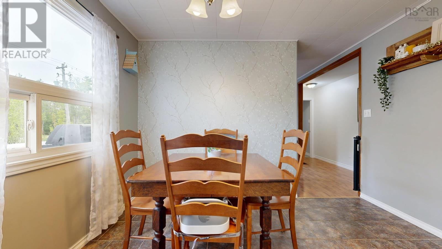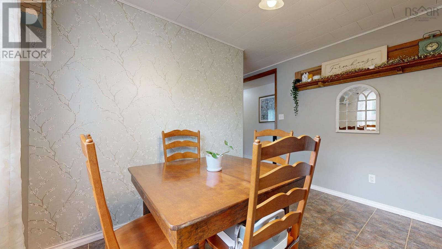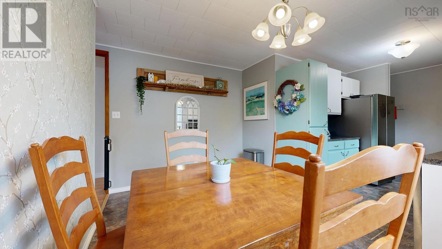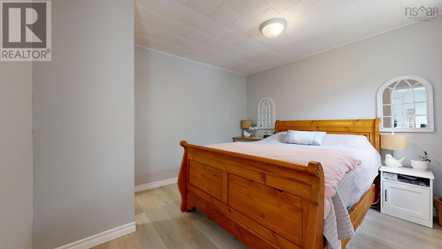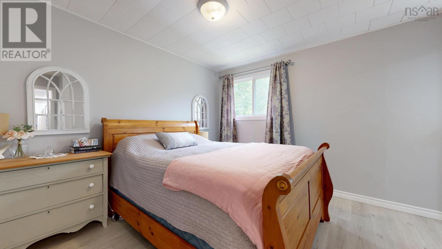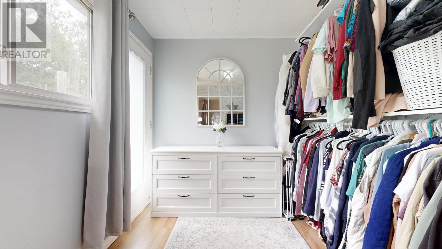14 Oldham Road Enfield, Nova Scotia B2T 1E2
3 Bedroom
2 Bathroom
1,820 ft2
Bungalow
Central Air Conditioning, Heat Pump
Partially Landscaped
$450,000
Welcome home to 14 Oldham Road! This wonderful bungalow has been lovingly updated for you! It boasts spacious bedrooms, a galley kitchen and a large finished basement with exceptional storage. Bask in the sun on your large front deck or enjoy the view from your picturesque windows. To the side you will find a flex space for storage, a mudroom or whatever you need! The ducted heat pump is perfect for this summer heat! Only minutes from amenities and 25 minutes from downtown Halifax. This property also comes with 10 Oldham Road which is currently undeveloped. This home is awaiting you! Book your viewing today! (id:40687)
Property Details
| MLS® Number | 202520122 |
| Property Type | Single Family |
| Community Name | Enfield |
| Amenities Near By | Playground, Shopping, Place Of Worship |
| Community Features | School Bus |
| Equipment Type | Propane Tank |
| Features | Sump Pump |
| Rental Equipment Type | Propane Tank |
| Structure | Shed |
Building
| Bathroom Total | 2 |
| Bedrooms Above Ground | 3 |
| Bedrooms Total | 3 |
| Appliances | Stove, Gas Stove(s), Dishwasher, Refrigerator, Water Purifier, Water Softener |
| Architectural Style | Bungalow |
| Basement Development | Partially Finished |
| Basement Type | Full (partially Finished) |
| Constructed Date | 1964 |
| Construction Style Attachment | Detached |
| Cooling Type | Central Air Conditioning, Heat Pump |
| Exterior Finish | Vinyl |
| Flooring Type | Tile, Vinyl |
| Foundation Type | Poured Concrete |
| Half Bath Total | 1 |
| Stories Total | 1 |
| Size Interior | 1,820 Ft2 |
| Total Finished Area | 1820 Sqft |
| Type | House |
| Utility Water | Drilled Well |
Parking
| Gravel | |
| Parking Space(s) |
Land
| Acreage | No |
| Land Amenities | Playground, Shopping, Place Of Worship |
| Landscape Features | Partially Landscaped |
| Sewer | Septic System |
| Size Irregular | 0.6978 |
| Size Total | 0.6978 Ac |
| Size Total Text | 0.6978 Ac |
Rooms
| Level | Type | Length | Width | Dimensions |
|---|---|---|---|---|
| Basement | Recreational, Games Room | 20.7 x 10.7 | ||
| Basement | Family Room | 15.8 x 10.9 | ||
| Basement | Bath (# Pieces 1-6) | - | ||
| Main Level | Porch | 7.6 x 19.6 | ||
| Main Level | Kitchen | 7.11 x 12.6 | ||
| Main Level | Dining Room | 8.8 x 11.3 | ||
| Main Level | Living Room | 20.4 x 11.6 | ||
| Main Level | Primary Bedroom | 11.10 x 11.7 | ||
| Main Level | Bedroom | 10.10 x 7.11 | ||
| Main Level | Bedroom | 11.7 x 11.7 | ||
| Main Level | Bath (# Pieces 1-6) | - |
https://www.realtor.ca/real-estate/28710106/14-oldham-road-enfield-enfield
Contact Us
Contact us for more information

