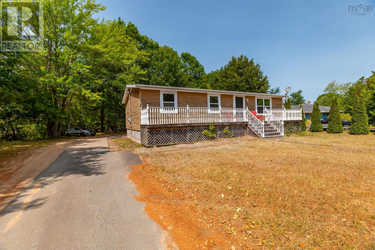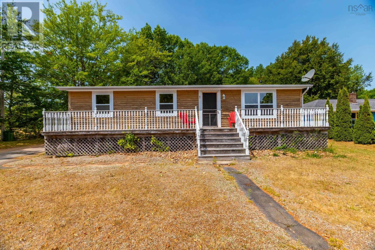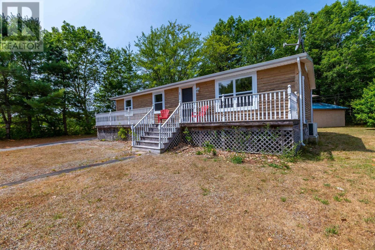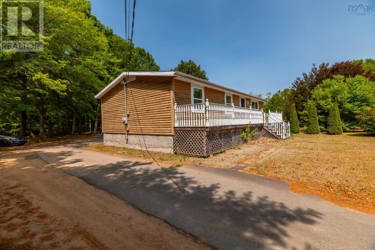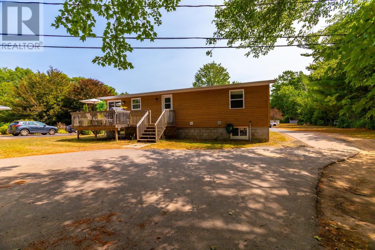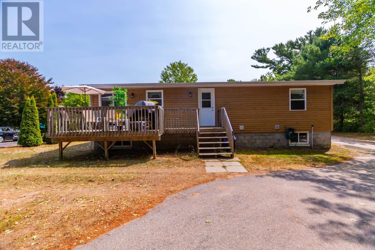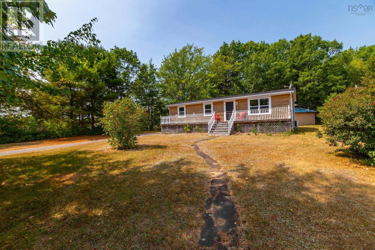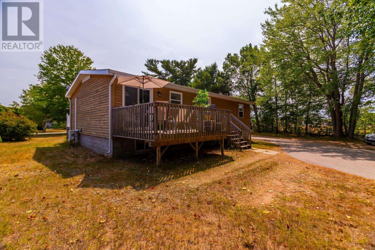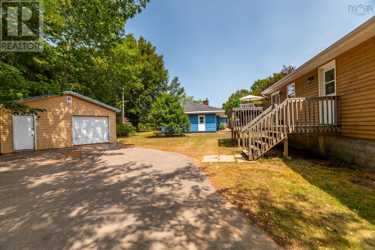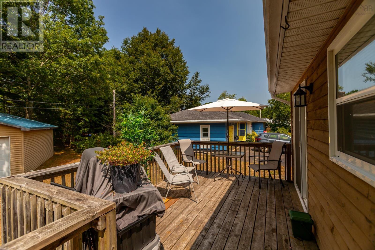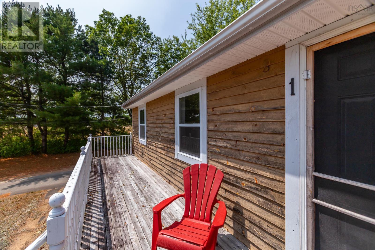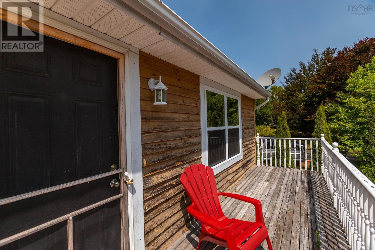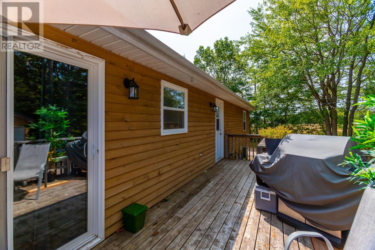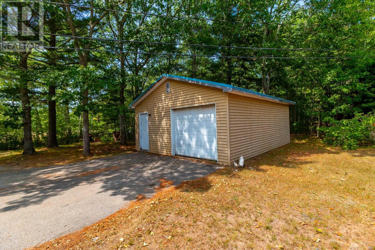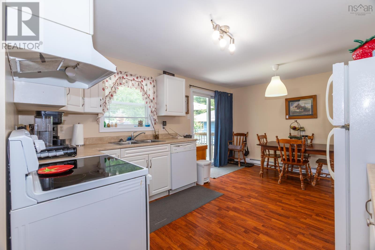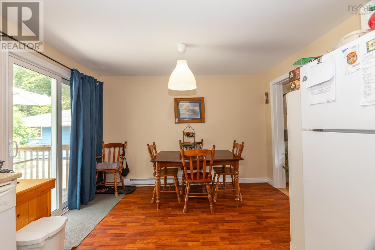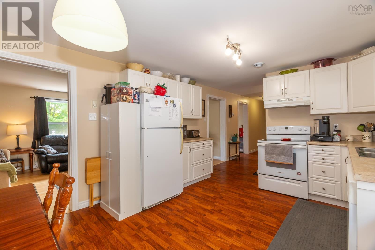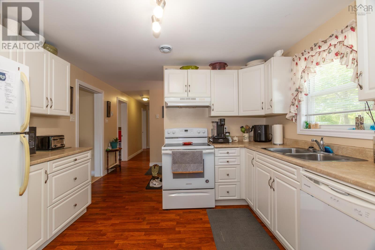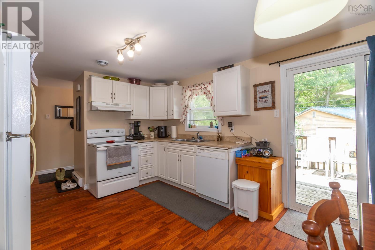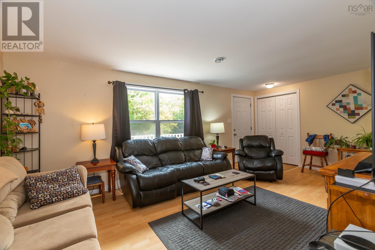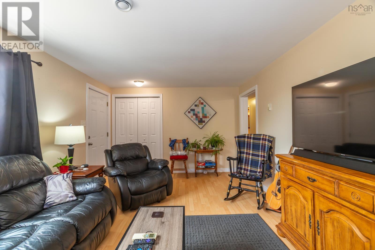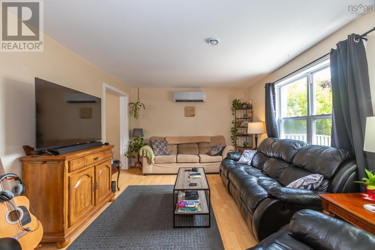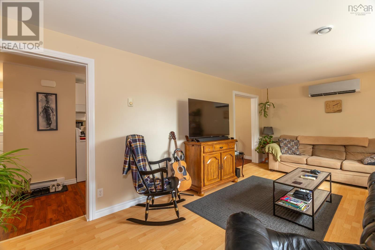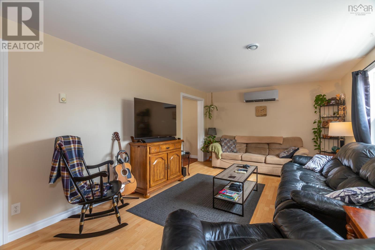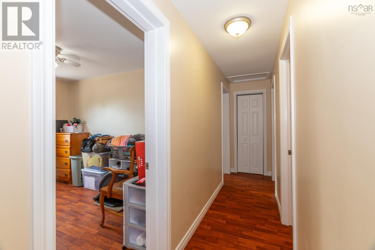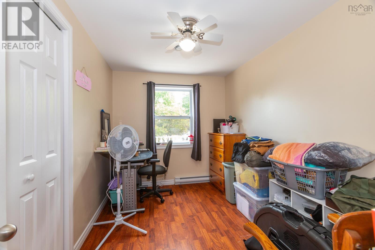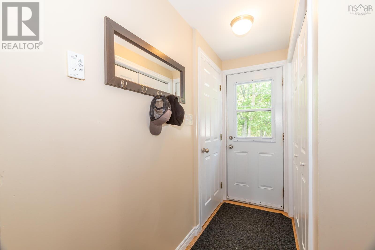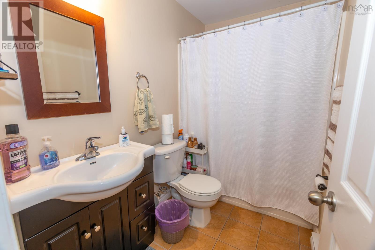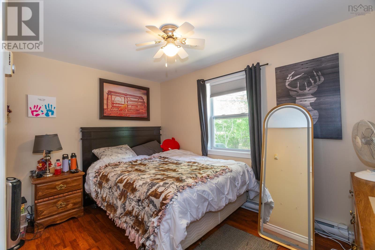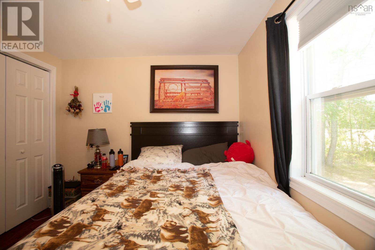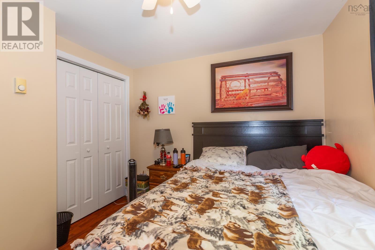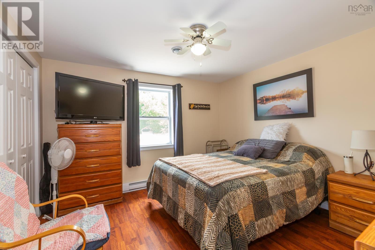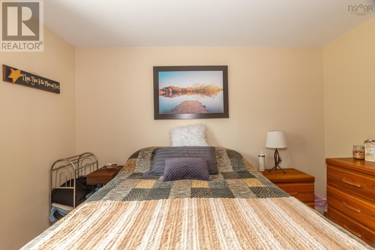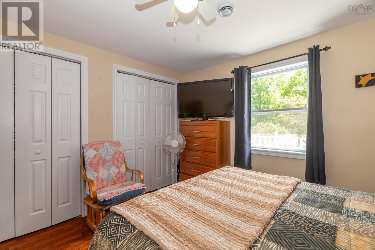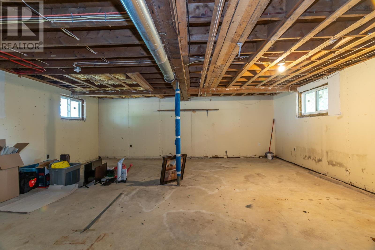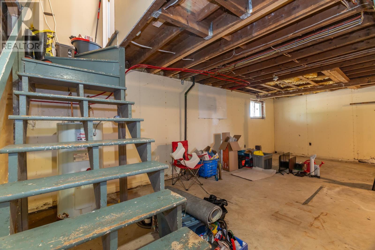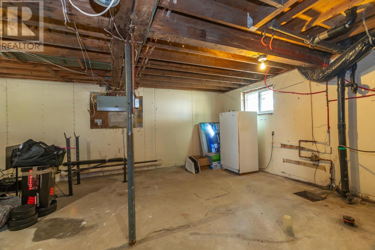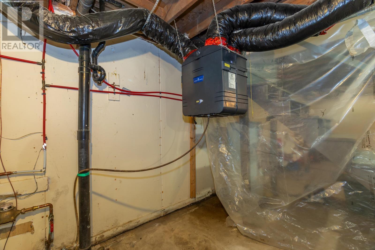3 Bedroom
1 Bathroom
1,080 ft2
Bungalow
Heat Pump
Landscaped
$329,900
Discover the Middleton Community in the Heart of the Annapolis Valley for any stage of life, within walking distance to the hospital, school, and the Middleton shopping area, and only 15 minutes from the amenities of Kingston and CFB Greenwood. The home is nicely set back from the street with a wooded forest back lot. The Rotary Park next door is great for walking and sporting events. The front deck gives you morning sun for most of the day and the rear deck gives you shade and evening sunsets. The home is in great condition with a bright eat-in kitchen opening to the spacious living room, 3 bedrooms and a 4 pc. bath. The basement is open with exterior walls insulated and drywalled ready for future development. The detached garage is wired, insulated and ready for your vehicle and workshop. Come see if this is the home for you! (id:40687)
Property Details
|
MLS® Number
|
202520110 |
|
Property Type
|
Single Family |
|
Community Name
|
Middleton |
|
Amenities Near By
|
Golf Course, Park, Playground, Public Transit, Shopping, Beach |
|
Community Features
|
Recreational Facilities, School Bus |
|
Features
|
Treed, Sump Pump |
Building
|
Bathroom Total
|
1 |
|
Bedrooms Above Ground
|
3 |
|
Bedrooms Total
|
3 |
|
Appliances
|
Range - Electric, Dishwasher, Refrigerator |
|
Architectural Style
|
Bungalow |
|
Basement Development
|
Unfinished |
|
Basement Type
|
Full (unfinished) |
|
Constructed Date
|
1981 |
|
Construction Style Attachment
|
Detached |
|
Cooling Type
|
Heat Pump |
|
Exterior Finish
|
Wood Siding |
|
Flooring Type
|
Ceramic Tile, Laminate |
|
Foundation Type
|
Poured Concrete |
|
Stories Total
|
1 |
|
Size Interior
|
1,080 Ft2 |
|
Total Finished Area
|
1080 Sqft |
|
Type
|
House |
|
Utility Water
|
Municipal Water |
Parking
|
Garage
|
|
|
Detached Garage
|
|
|
Paved Yard
|
|
Land
|
Acreage
|
No |
|
Land Amenities
|
Golf Course, Park, Playground, Public Transit, Shopping, Beach |
|
Landscape Features
|
Landscaped |
|
Sewer
|
Municipal Sewage System |
|
Size Irregular
|
0.4129 |
|
Size Total
|
0.4129 Ac |
|
Size Total Text
|
0.4129 Ac |
Rooms
| Level |
Type |
Length |
Width |
Dimensions |
|
Main Level |
Foyer |
|
|
4 x 6 |
|
Main Level |
Kitchen |
|
|
11.6 x 15.8 |
|
Main Level |
Living Room |
|
|
11.6 x 11.8 |
|
Main Level |
Primary Bedroom |
|
|
11.8 x 11.8 |
|
Main Level |
Bedroom |
|
|
11.6 x 11 |
|
Main Level |
Bedroom |
|
|
11.8 x 7.8 |
|
Main Level |
Bath (# Pieces 1-6) |
|
|
5 x 7 |
https://www.realtor.ca/real-estate/28709643/1-pinecrest-drive-middleton-middleton

