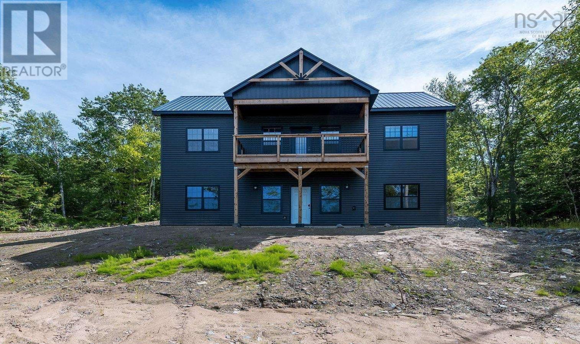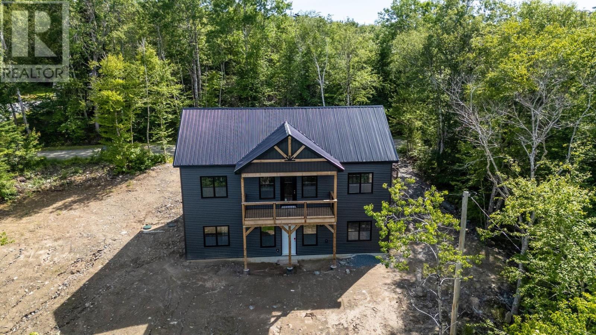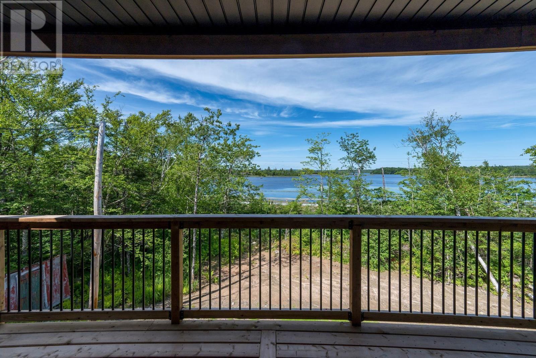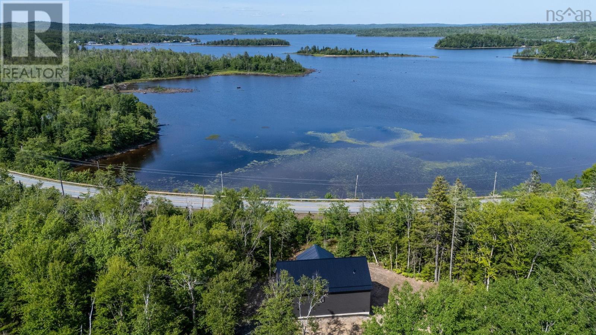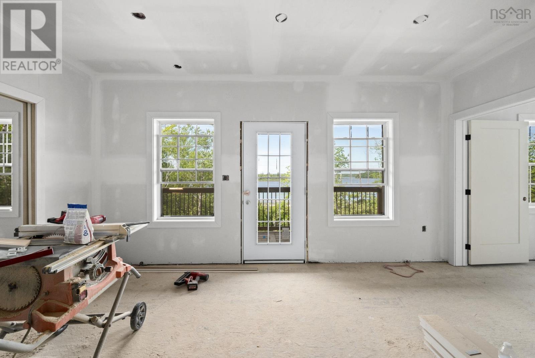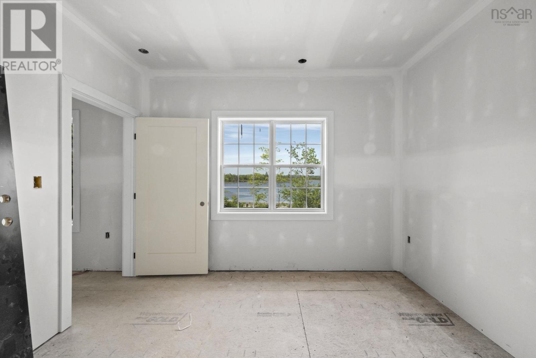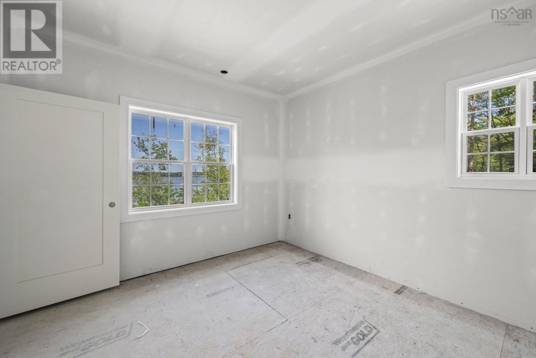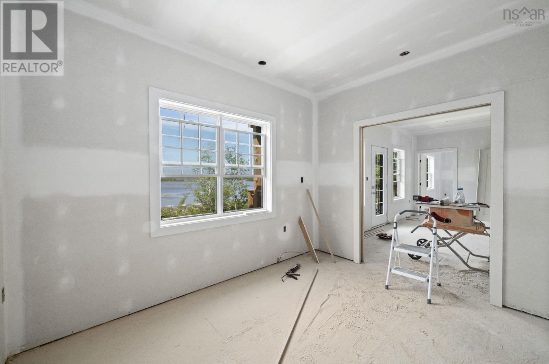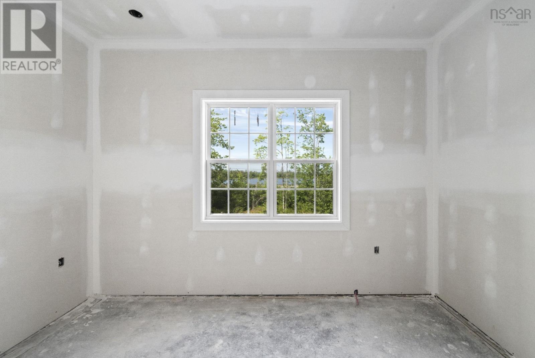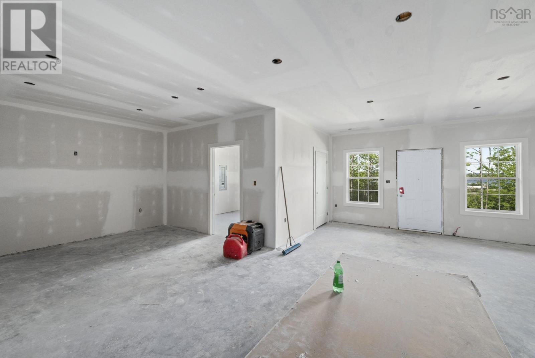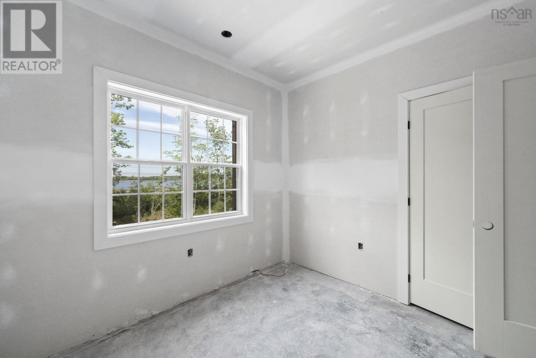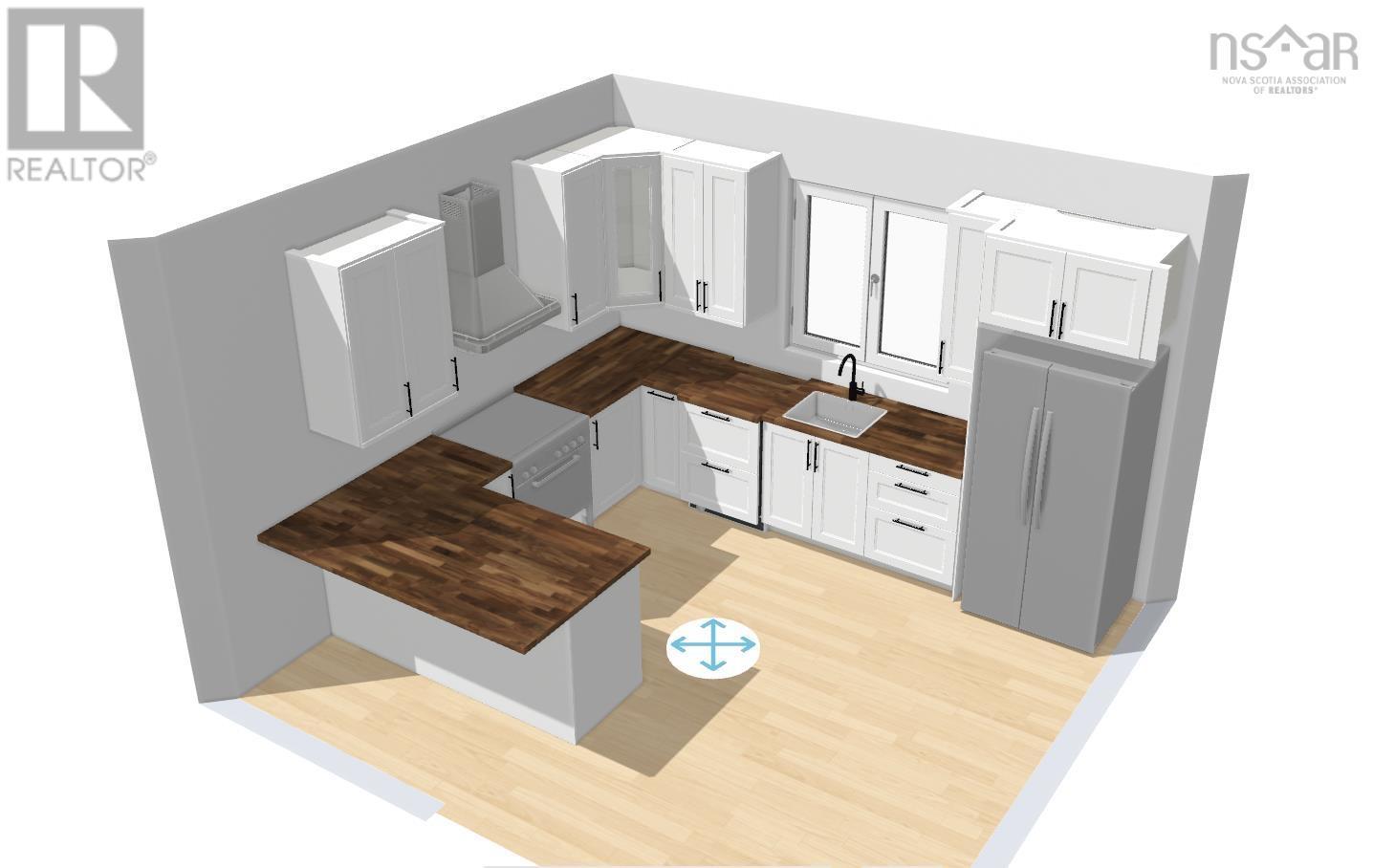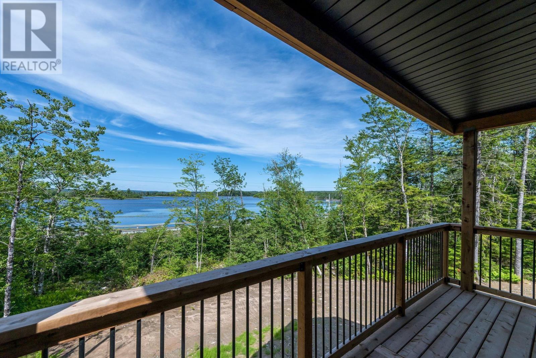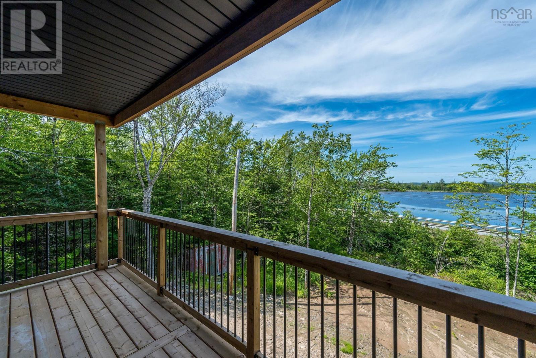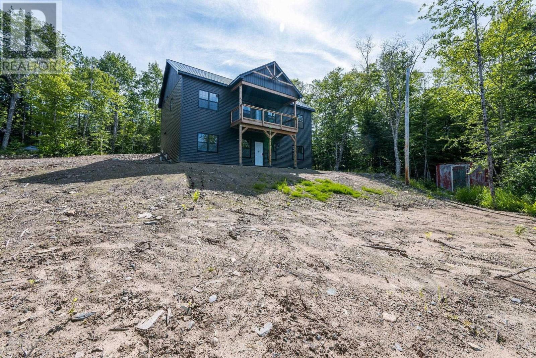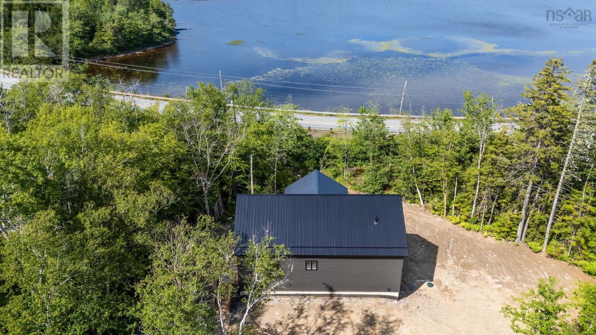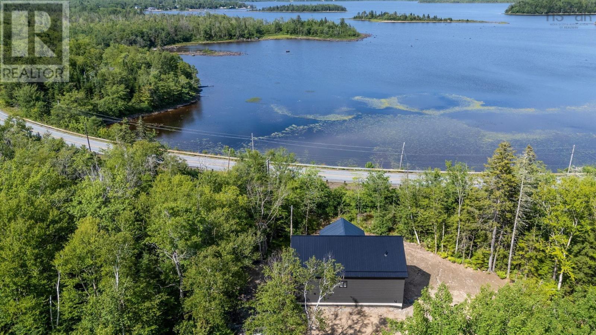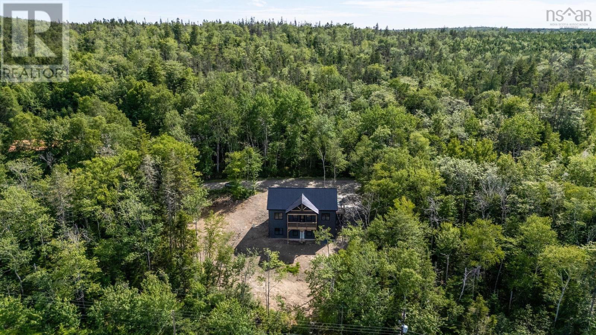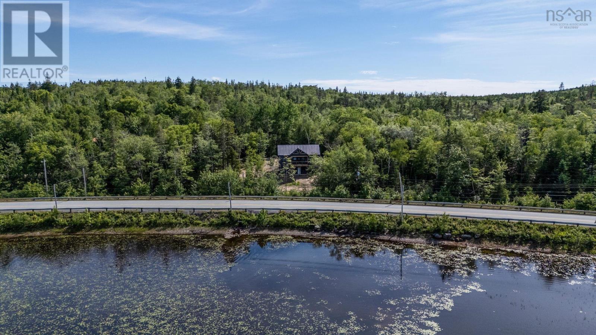4 Bedroom
2 Bathroom
2,184 ft2
Bungalow
Partially Landscaped
$649,999
NEW, quality finishes throughout, stunning water views from both levels AND move in ready September 2025! This 4 bedroom, 2 full bath home has a functional flow with open concept main floor kitchen/dining/living rooms and split bedroom layout on each level...big family OR use one/two of the bedrooms as a flex room...home office(s), gym, art studio. Endless options! This home also boasts a walk in pantry, primary bedroom ensuite with double vanity, custom tiled shower and walk in closet, carpet free, a large rec room on the lower level, covered deck overlooking the water and a metal roof. This is rural living on the Eastern Shore at it's best! Only minutes from stunning Clam Harbour Beach and Owls Head Provincial Park, and an easy traffic free commute to local amenities within minutes. This is the perfect home away from city life while having the convenience of accessing Dartmouth Crossing and Burnside in less than 45 minutes. This home is located in the new Eastern Shore Consolidated High School district and only seconds away from the Lake Charlotte boat launch. Lake Charlotte is also the future home of the YMCA daycare expected to open March 2026 with 72 child care spots. A great family community! (id:40687)
Property Details
|
MLS® Number
|
202520016 |
|
Property Type
|
Single Family |
|
Community Name
|
Lake Charlotte |
|
Amenities Near By
|
Park, Beach |
|
Community Features
|
School Bus |
|
View Type
|
Lake View |
Building
|
Bathroom Total
|
2 |
|
Bedrooms Above Ground
|
2 |
|
Bedrooms Below Ground
|
2 |
|
Bedrooms Total
|
4 |
|
Appliances
|
Stove, Dishwasher, Refrigerator |
|
Architectural Style
|
Bungalow |
|
Construction Style Attachment
|
Detached |
|
Exterior Finish
|
Vinyl |
|
Flooring Type
|
Laminate, Tile |
|
Foundation Type
|
Poured Concrete |
|
Stories Total
|
1 |
|
Size Interior
|
2,184 Ft2 |
|
Total Finished Area
|
2184 Sqft |
|
Type
|
House |
|
Utility Water
|
Drilled Well |
Parking
Land
|
Acreage
|
No |
|
Land Amenities
|
Park, Beach |
|
Landscape Features
|
Partially Landscaped |
|
Sewer
|
Septic System |
|
Size Irregular
|
0.4591 |
|
Size Total
|
0.4591 Ac |
|
Size Total Text
|
0.4591 Ac |
Rooms
| Level |
Type |
Length |
Width |
Dimensions |
|
Lower Level |
Mud Room |
|
|
6.4 x 6.8 |
|
Lower Level |
Family Room |
|
|
13.11x25+10.8x13.6 |
|
Lower Level |
Bedroom |
|
|
13 x 13.7-jog |
|
Lower Level |
Bedroom |
|
|
11 x 10.8 |
|
Main Level |
Kitchen |
|
|
13 x 11 |
|
Main Level |
Living Room |
|
|
17 x 14 |
|
Main Level |
Primary Bedroom |
|
|
11.6 x 12 |
|
Main Level |
Ensuite (# Pieces 2-6) |
|
|
11.6 x 12 |
|
Main Level |
Bedroom |
|
|
11.8 x 10 |
|
Main Level |
Bath (# Pieces 1-6) |
|
|
7.8 x 6.5 |
https://www.realtor.ca/real-estate/28706316/67-birchview-drive-lake-charlotte-lake-charlotte

