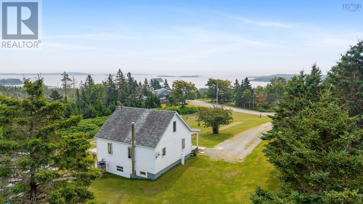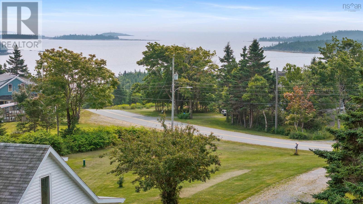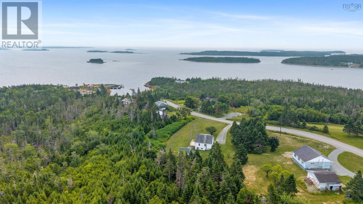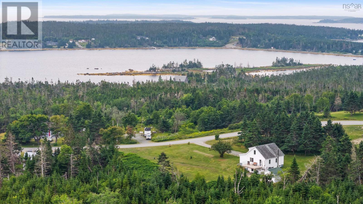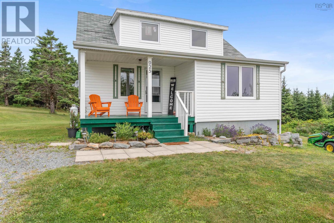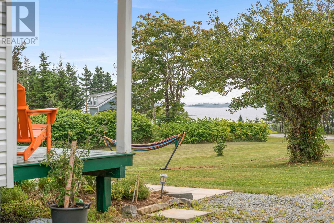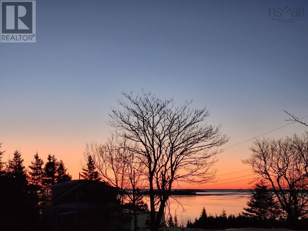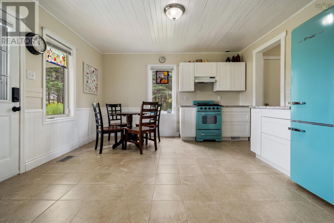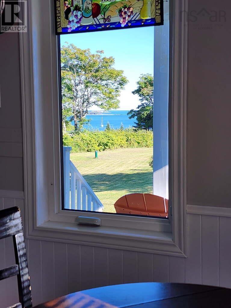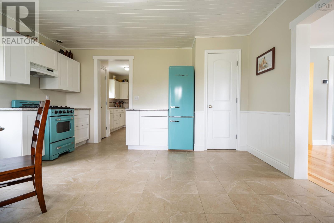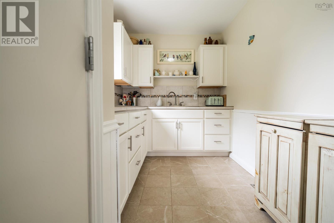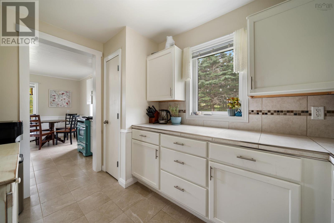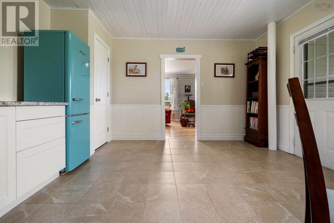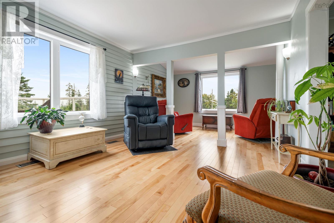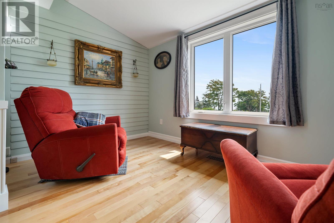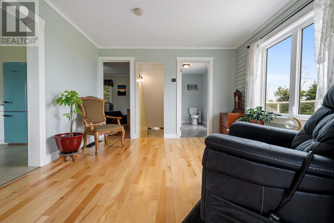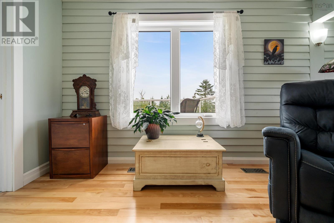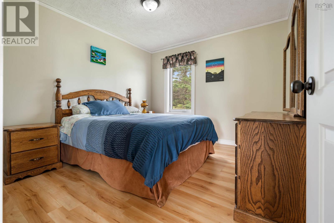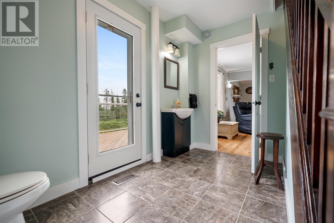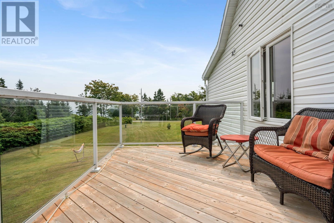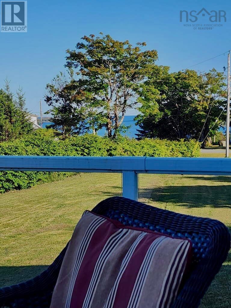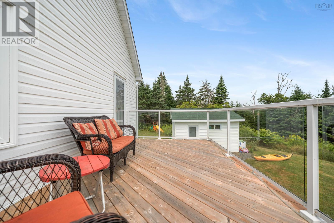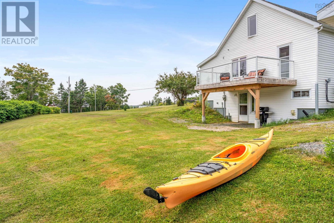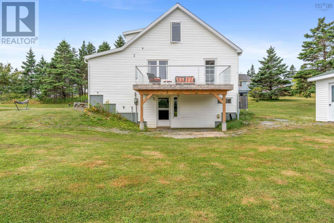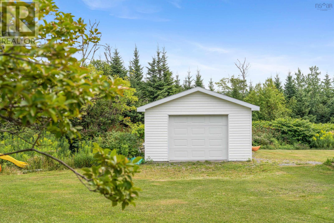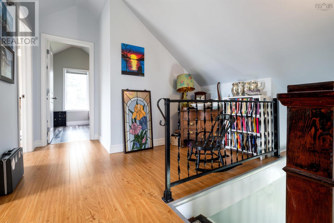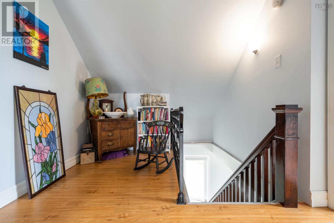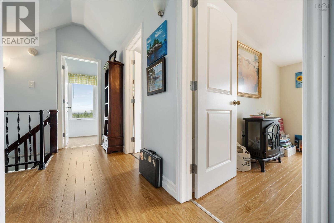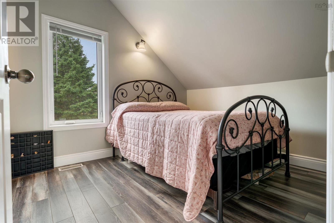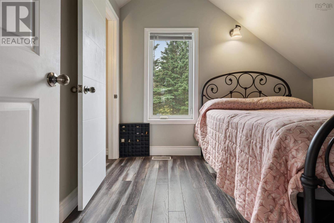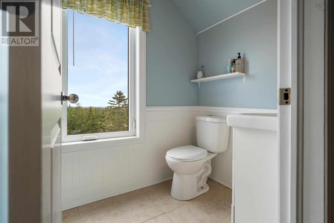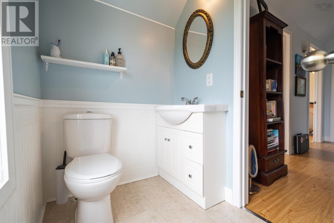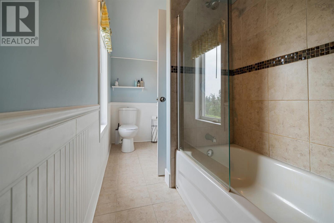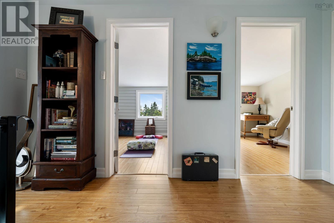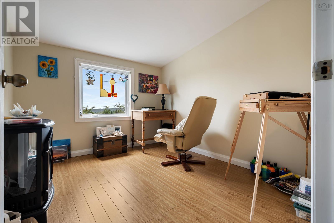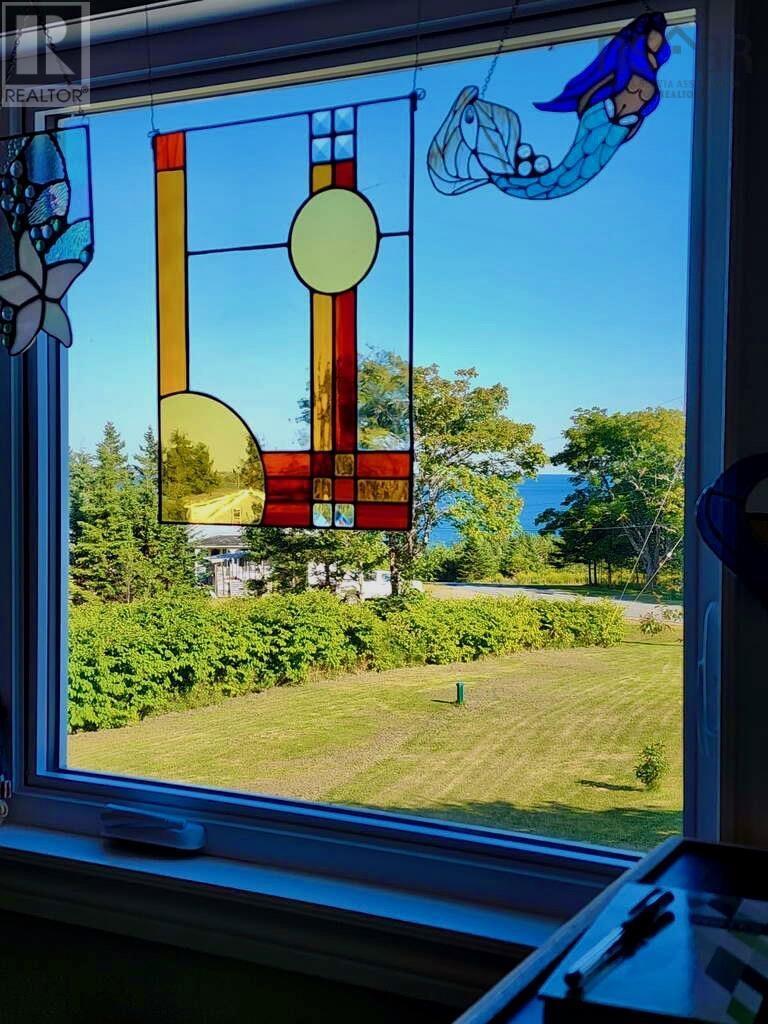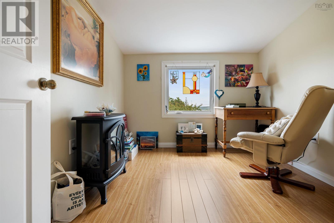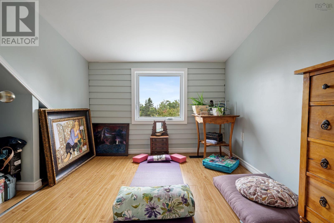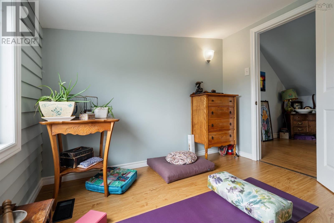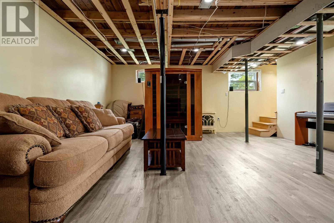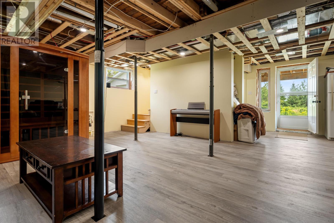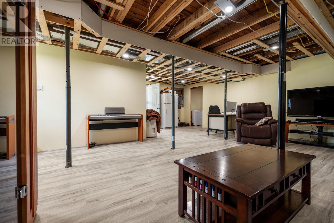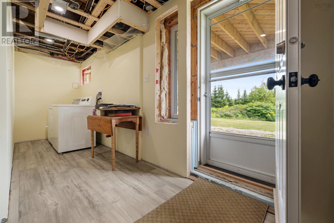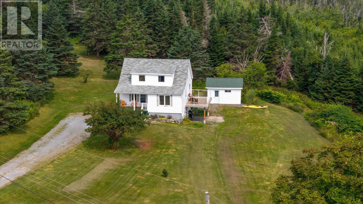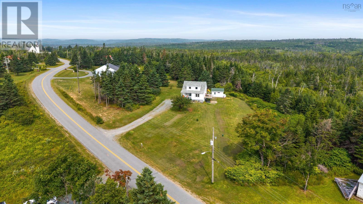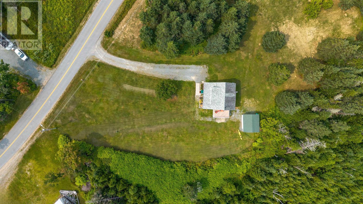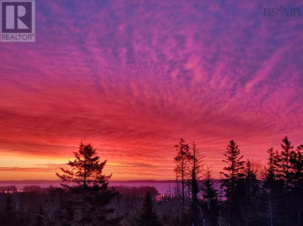4 Bedroom
2 Bathroom
1,627 ft2
Central Air Conditioning, Heat Pump
Acreage
Landscaped
$319,900
Nestled on over 5 acres in the peaceful coastal community of Mushaboom, this well-maintained 4-bedroom home offers breathtaking ocean views and a lifestyle defined by comfort and privacy. The main level welcomes you into the heart of the home-an updated traditional kitchen and dining area with charming teal appliances that opens into a bright, sunny family room with gleaming hardwood floors, where you can unwind and take in the stunning water views and sunsets. A some-what humorous, yet handy half bath adds both charm and function. The spacious primary bedroom on the main floor offers convenience, while the upper level features three additional bedrooms and a full bathroom-perfect for family living or hosting guests. The spacious basement includes a large rec room with a walkout to the backyard, offering plenty of space to relax or entertain. Comfort is ensured year-round with a ducted heat pump system providing efficient heating and cooling throughout the home. Thoughtfully upgraded throughout, the home features a new water softener, air exchanger, generator plug, WETT certified chimney and a fully powered and heated garage. Power lines from the road have been buried to preserve and enhance the beautiful ocean view. Step out onto the main floor patio to take in the views, or enjoy the partially cleared 5.16-acre lot with plenty of room for gardening, play, or future projects. Located just 15 minutes from Sheet Harbour, in a quiet and scenic neighbourhood, this 1,627 sq ft home offers the perfect balance of nature, comfort and convenience. (id:40687)
Property Details
|
MLS® Number
|
202519883 |
|
Property Type
|
Single Family |
|
Community Name
|
Mushaboom |
|
Amenities Near By
|
Park, Beach |
|
Features
|
Treed, Level |
|
View Type
|
Ocean View |
Building
|
Bathroom Total
|
2 |
|
Bedrooms Above Ground
|
4 |
|
Bedrooms Total
|
4 |
|
Appliances
|
Stove, Dryer, Washer, Refrigerator, Water Softener |
|
Constructed Date
|
1962 |
|
Construction Style Attachment
|
Detached |
|
Cooling Type
|
Central Air Conditioning, Heat Pump |
|
Exterior Finish
|
Vinyl |
|
Flooring Type
|
Hardwood, Laminate, Tile |
|
Foundation Type
|
Poured Concrete |
|
Half Bath Total
|
1 |
|
Stories Total
|
2 |
|
Size Interior
|
1,627 Ft2 |
|
Total Finished Area
|
1627 Sqft |
|
Type
|
House |
|
Utility Water
|
Drilled Well |
Parking
|
Garage
|
|
|
Detached Garage
|
|
|
Gravel
|
|
Land
|
Acreage
|
Yes |
|
Land Amenities
|
Park, Beach |
|
Landscape Features
|
Landscaped |
|
Sewer
|
Septic System |
|
Size Irregular
|
10.313 |
|
Size Total
|
10.313 Ac |
|
Size Total Text
|
10.313 Ac |
Rooms
| Level |
Type |
Length |
Width |
Dimensions |
|
Second Level |
Bedroom |
|
|
9.3 x 8.5 |
|
Second Level |
Bedroom |
|
|
/yoga room 9.4 x 8.3 |
|
Second Level |
Bedroom |
|
|
/office 12.5 x 10.1 |
|
Second Level |
Bath (# Pieces 1-6) |
|
|
13.10 x 4.7 |
|
Basement |
Recreational, Games Room |
|
|
24.3 x 17.3 |
|
Basement |
Laundry Room |
|
|
+ Bath 16.5 x 5.9 |
|
Basement |
Utility Room |
|
|
14.9 x 12.8 |
|
Main Level |
Living Room |
|
|
20.8 x 12.1 |
|
Main Level |
Dining Room |
|
|
13.5 x 14.5 |
|
Main Level |
Kitchen |
|
|
11.0 x 6.11 |
|
Main Level |
Primary Bedroom |
|
|
11.1 x 10.4 |
|
Main Level |
Bath (# Pieces 1-6) |
|
|
13.4 x 5.10 |
|
Main Level |
Porch |
|
|
17 x 9.5 |
|
Main Level |
Porch |
|
|
6.9 x 13.9 |
https://www.realtor.ca/real-estate/28701053/925-mushaboom-road-mushaboom-mushaboom

