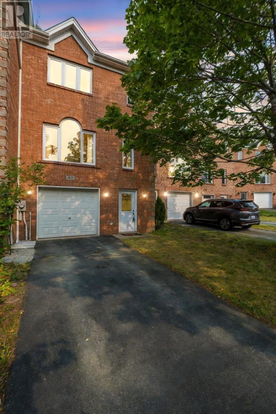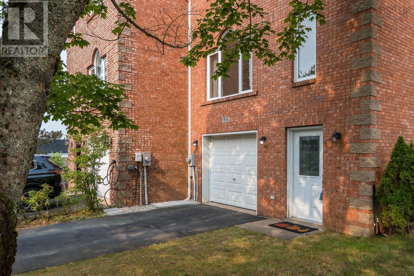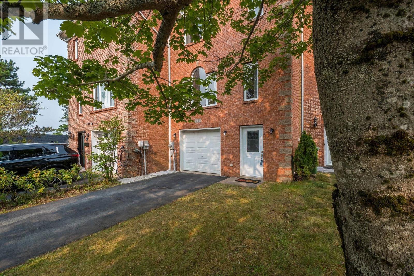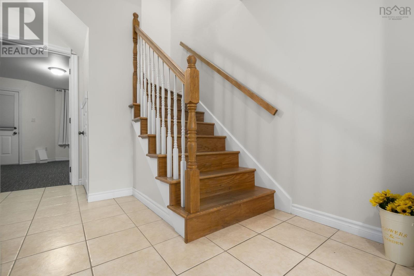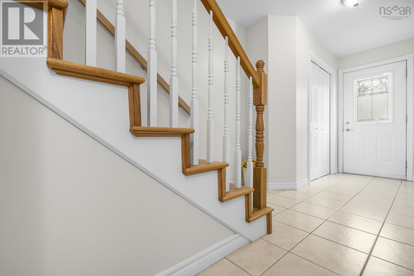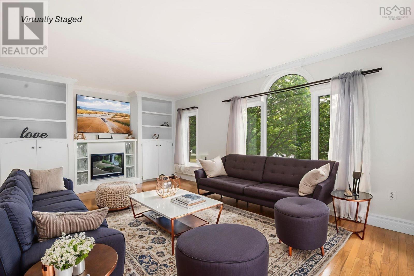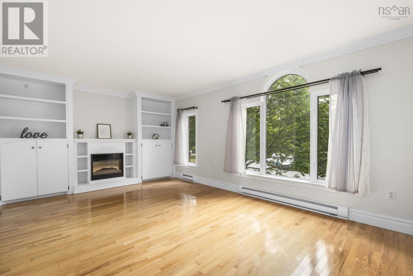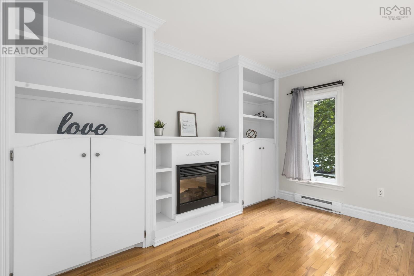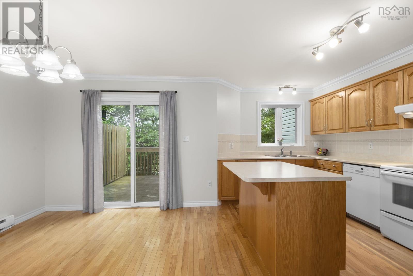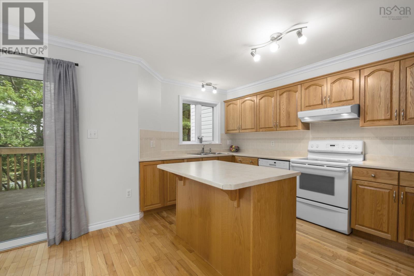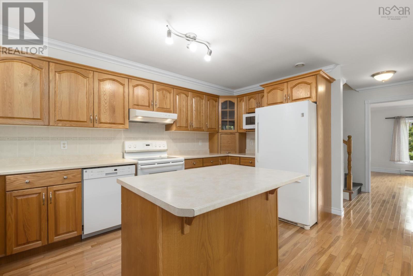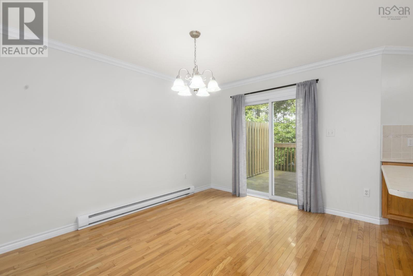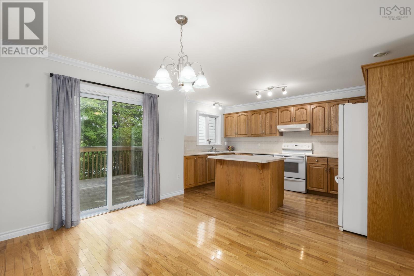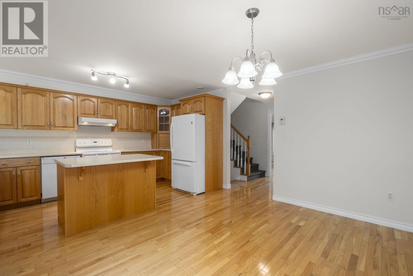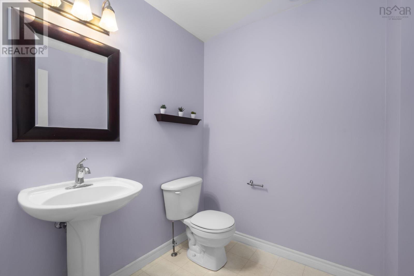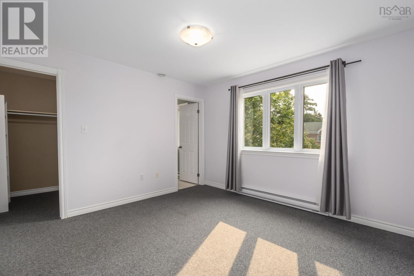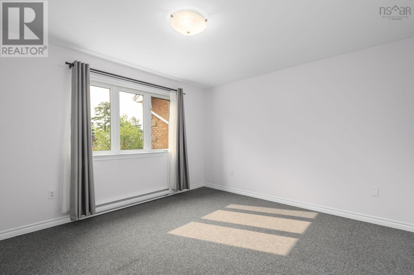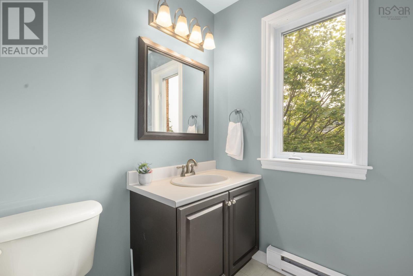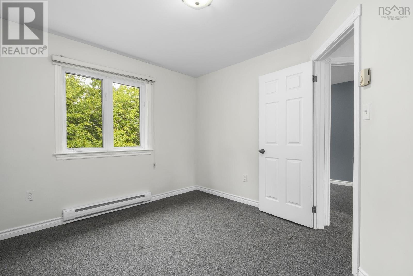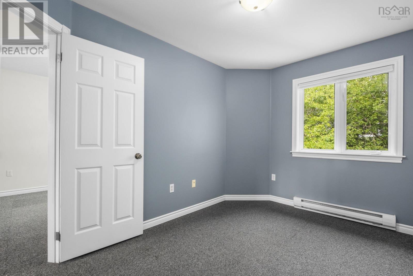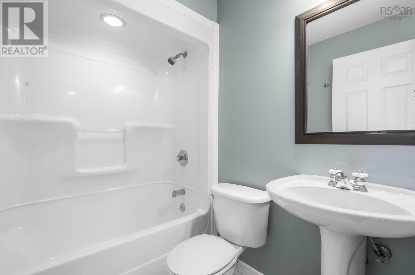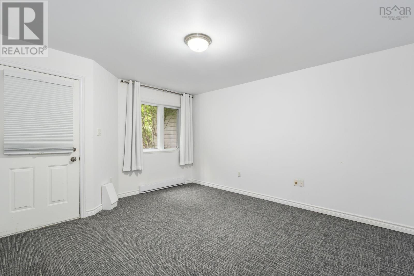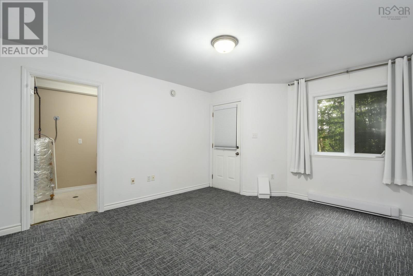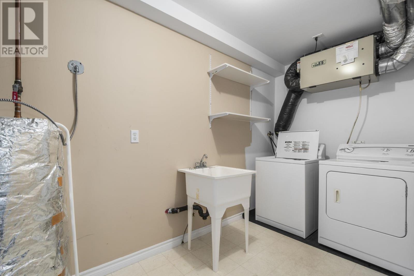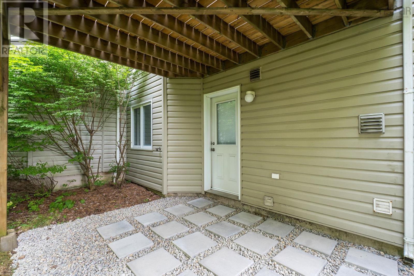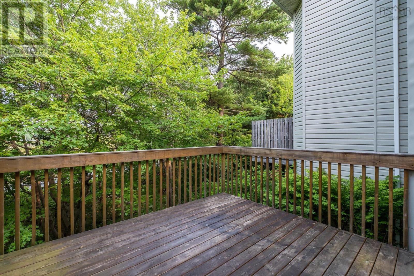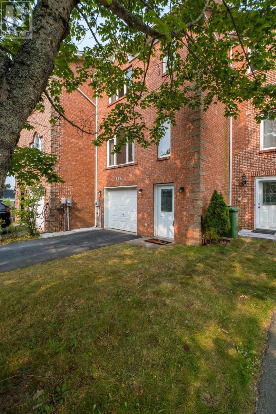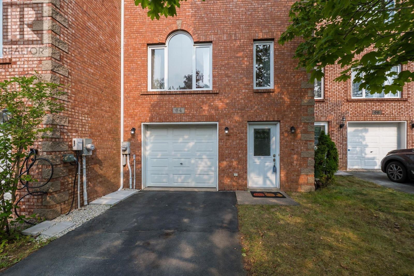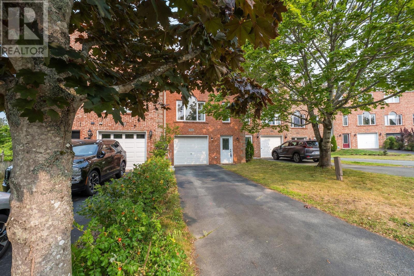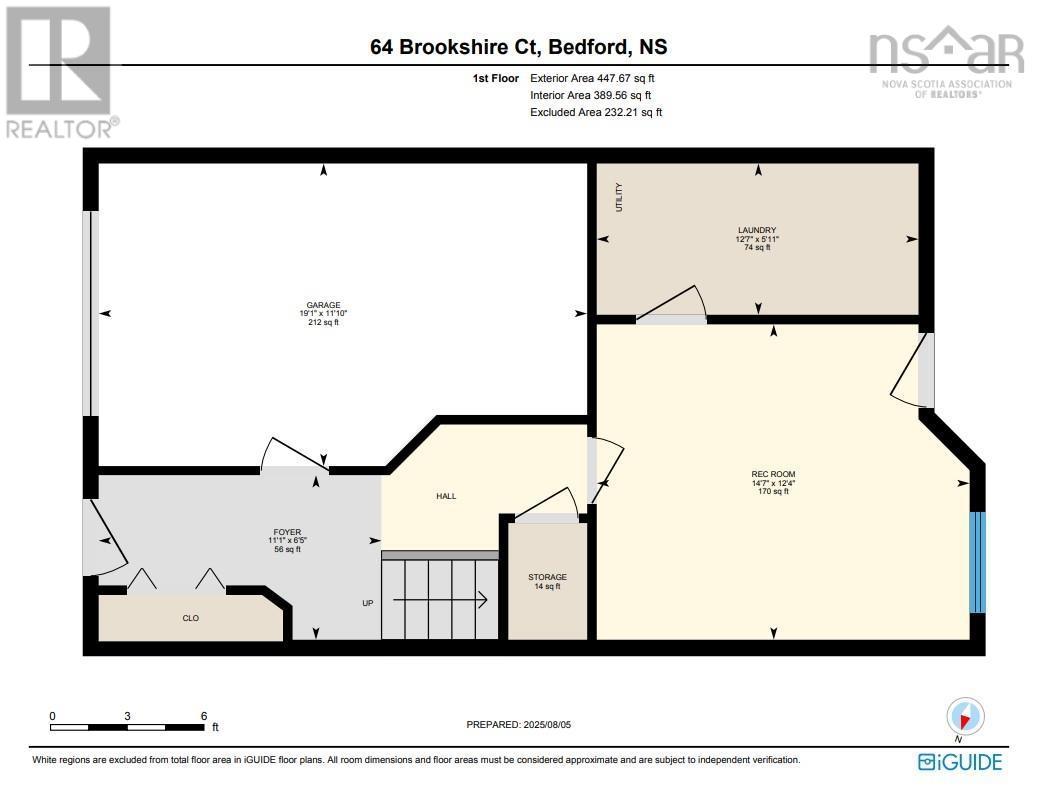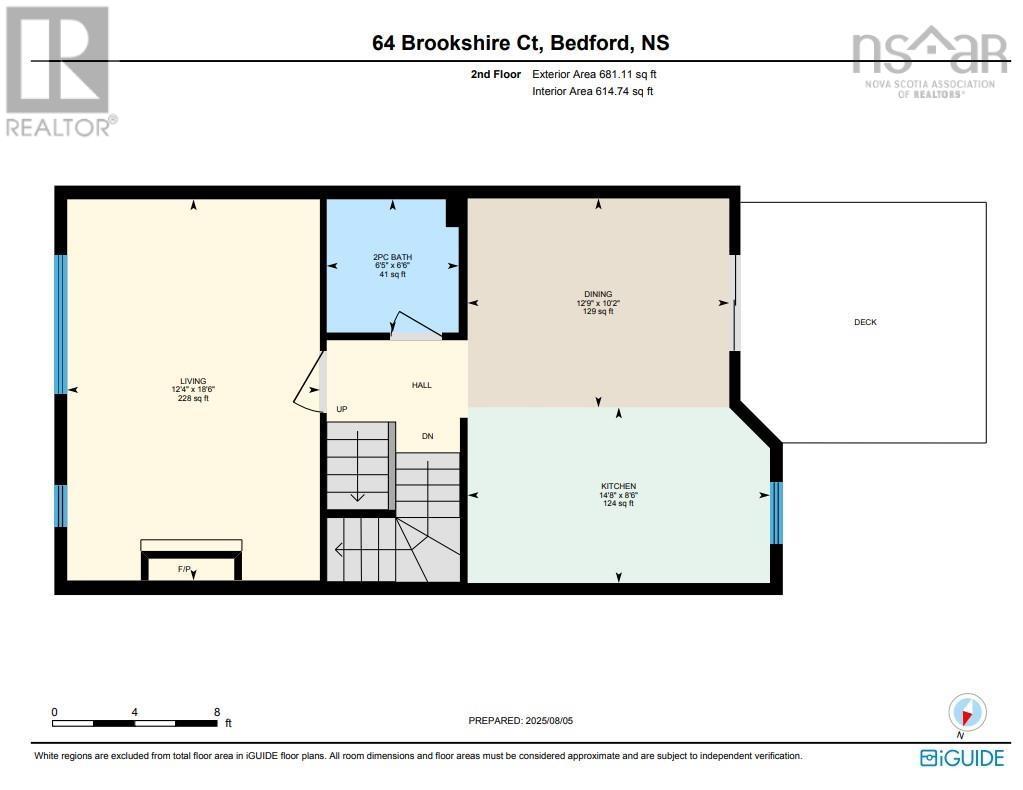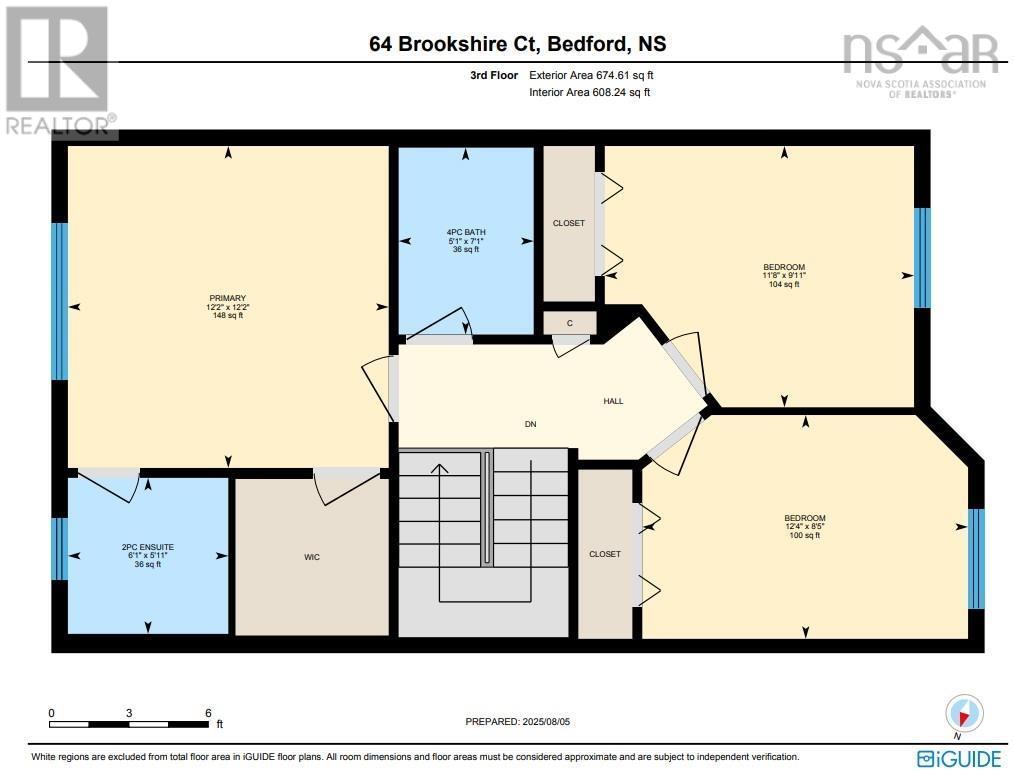3 Bedroom
3 Bathroom
1,802 ft2
Fireplace
Landscaped
$499,900
Welcome to 64 Brookshire Court! Tucked away on a quiet cul-de-sac, this bright and beautifully updated three story townhouse is completely move in ready and full of upgrades. The main level offers a warm, open-concept layout thats perfect for both everyday living and entertaining. The spacious kitchen features an inviting island and flows into the dining room, which opens to a large back deck overlooking mature trees, the perfect spot to enjoy peaceful sunsets. The living room showcases hardwood floors, elegant crown moldings, custom built-ins, and a cozy electric fireplace. A convenient powder room completes this level. Upstairs, youll find three bedrooms, including a primary suite with a walk-in closet and private two piece ensuite. A full four piece bath serves the additional bedrooms, creating an ideal setup for families or guests. The lower level offers even more versatile space, featuring a bright family room with a walkout to the backyard, a generous laundry area, and a single-car garage with excellent storage. The location is unbeatable, with shopping, restaurants, DeWolf Park, Papermill Lake, walking trails, and quick highway access all just minutes away. Dont miss the chance to make this exceptional home yours, book your viewing today! (id:40687)
Property Details
|
MLS® Number
|
202519740 |
|
Property Type
|
Single Family |
|
Community Name
|
Bedford |
|
Amenities Near By
|
Park, Playground, Public Transit, Shopping, Beach |
|
Community Features
|
Recreational Facilities, School Bus |
|
Features
|
Level |
Building
|
Bathroom Total
|
3 |
|
Bedrooms Above Ground
|
3 |
|
Bedrooms Total
|
3 |
|
Appliances
|
Stove, Dishwasher, Dryer, Washer, Refrigerator, Central Vacuum |
|
Exterior Finish
|
Brick, Vinyl |
|
Fireplace Present
|
Yes |
|
Flooring Type
|
Carpeted, Ceramic Tile, Hardwood, Vinyl |
|
Foundation Type
|
Poured Concrete |
|
Half Bath Total
|
2 |
|
Stories Total
|
2 |
|
Size Interior
|
1,802 Ft2 |
|
Total Finished Area
|
1802 Sqft |
|
Type
|
Row / Townhouse |
|
Utility Water
|
Municipal Water |
Parking
|
Garage
|
|
|
Attached Garage
|
|
|
Paved Yard
|
|
Land
|
Acreage
|
No |
|
Land Amenities
|
Park, Playground, Public Transit, Shopping, Beach |
|
Landscape Features
|
Landscaped |
|
Sewer
|
Municipal Sewage System |
|
Size Irregular
|
0.0525 |
|
Size Total
|
0.0525 Ac |
|
Size Total Text
|
0.0525 Ac |
Rooms
| Level |
Type |
Length |
Width |
Dimensions |
|
Second Level |
Kitchen |
|
|
8.6X11.8-J |
|
Second Level |
Dining Room |
|
|
10.8X12.8 |
|
Second Level |
Family Room |
|
|
18.5X12.2 |
|
Second Level |
Bath (# Pieces 1-6) |
|
|
6.6X6-J |
|
Third Level |
Primary Bedroom |
|
|
12.1X12.1 |
|
Third Level |
Ensuite (# Pieces 2-6) |
|
|
6.5X5.1 |
|
Third Level |
Bath (# Pieces 1-6) |
|
|
4.4X5.1 |
|
Third Level |
Bedroom |
|
|
9.10X11.9-J |
|
Third Level |
Bedroom |
|
|
12.3X8.5-J |
|
Lower Level |
Recreational, Games Room |
|
|
14.8X12.3-J |
|
Lower Level |
Laundry Room |
|
|
12.7X5.11 |
https://www.realtor.ca/real-estate/28695343/64-brookshire-court-bedford-bedford

