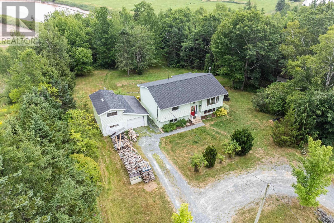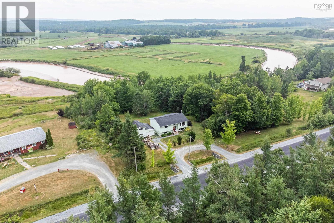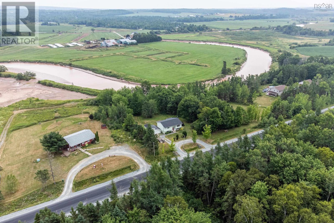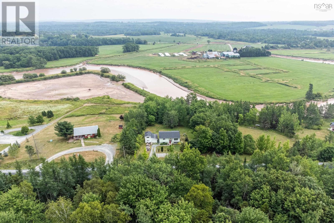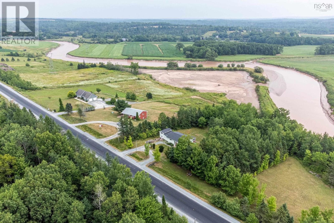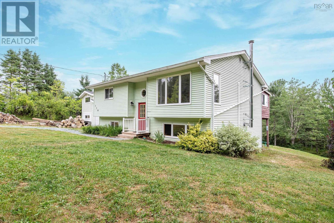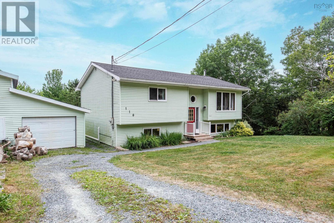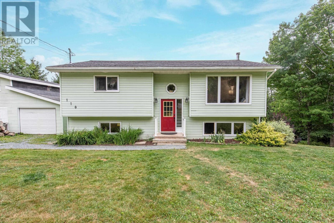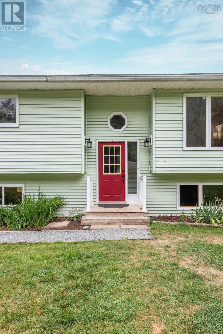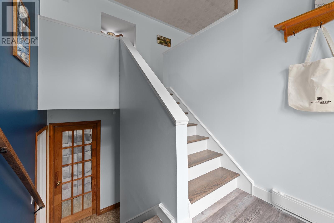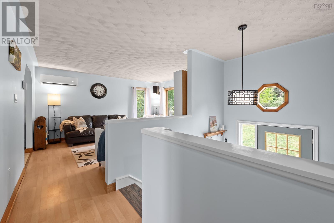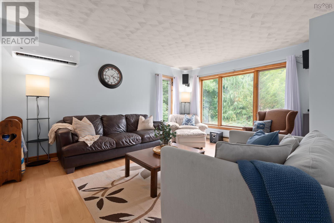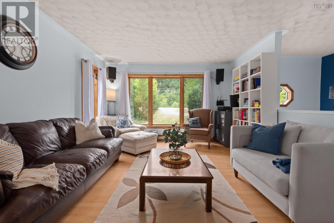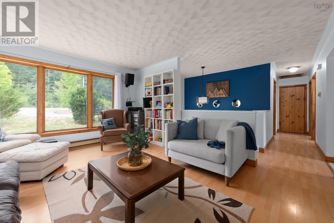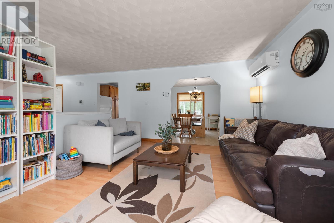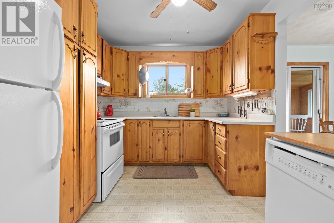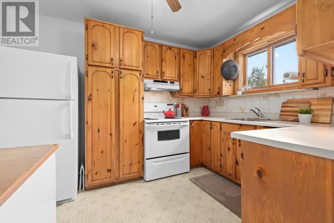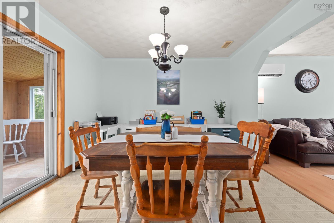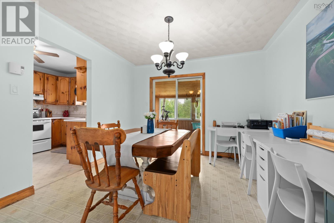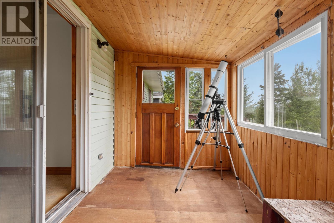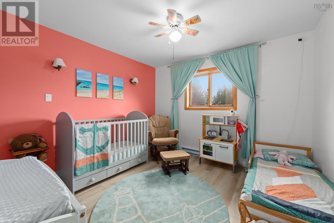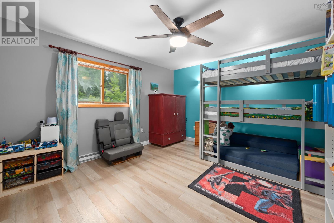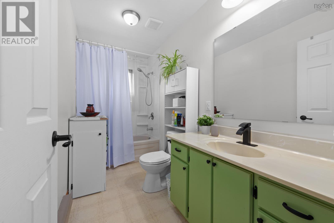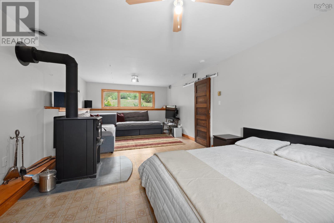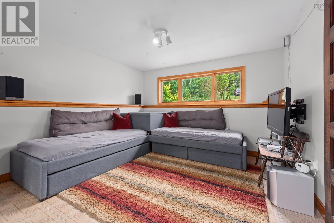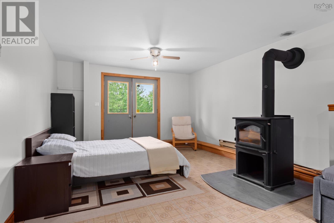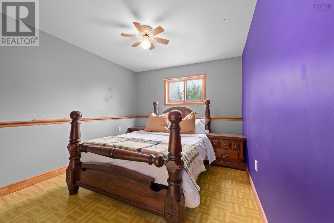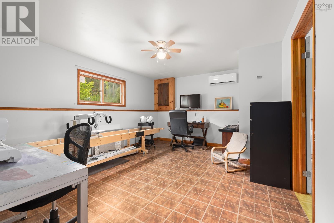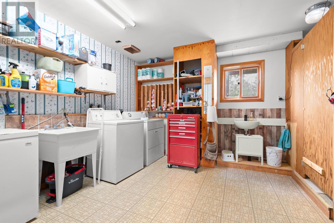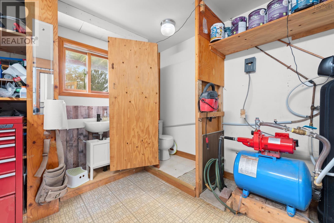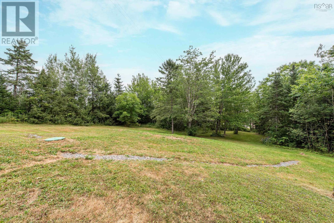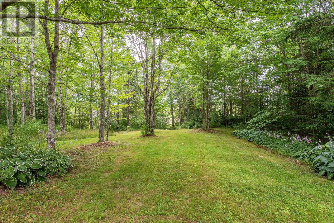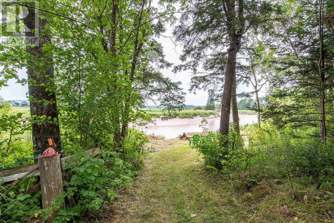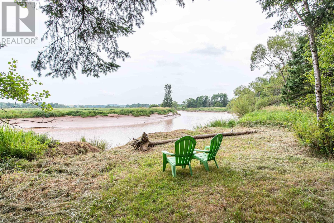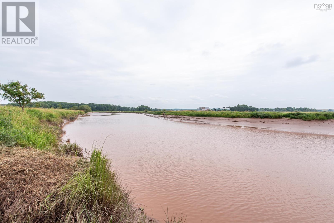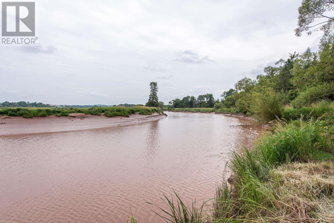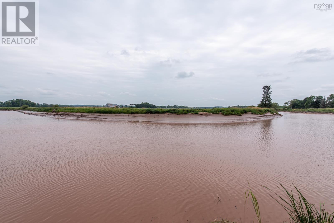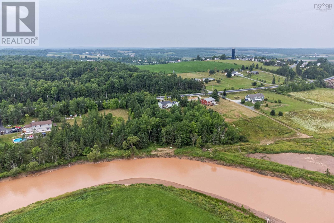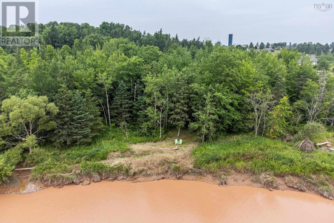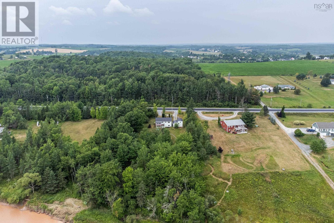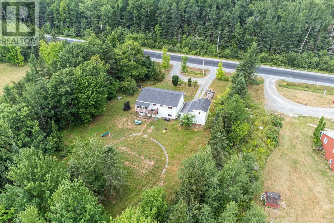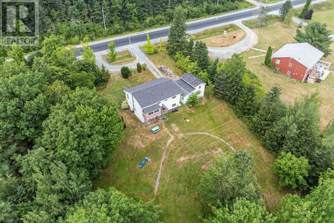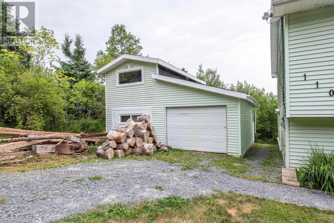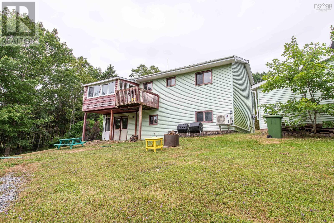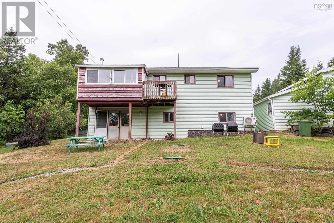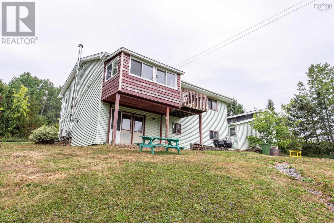3 Bedroom
2 Bathroom
1,939 ft2
Heat Pump
Waterfront On River
Acreage
Landscaped
$374,900
Imagine sitting on the water's edge of your own 1.6 waterfront acres along the Shubenacadie River, watching eagles soar overhead. This 3 bedroom, 1.5 bath split entry home is move-in ready with a comfortable layout featuring living room, kitchen and dining area upstairs, plus a rec room and large family room downstairs for all your entertaining needs. The property offers both privacy and convenience with plenty of outdoor space for kids to play or for hosting summer gatherings by the water. A lot of work has already been done for you - new septic field, new well pump, renovated entryway and stairs, new flooring in the upstairs bedrooms, heat pumps on both floors, and a new wood stove. But there's still plenty of room to add your own personal touch and make this waterfront gem truly yours. Perfect for families wanting space to grow and nature right at their doorstep, this is riverside living at an affordable price. (id:40687)
Property Details
|
MLS® Number
|
202519452 |
|
Property Type
|
Single Family |
|
Community Name
|
Shubenacadie |
|
Features
|
Sloping |
|
Structure
|
Shed |
|
Water Front Type
|
Waterfront On River |
Building
|
Bathroom Total
|
2 |
|
Bedrooms Above Ground
|
2 |
|
Bedrooms Below Ground
|
1 |
|
Bedrooms Total
|
3 |
|
Appliances
|
Stove, Dishwasher, Dryer, Washer, Refrigerator |
|
Basement Development
|
Finished |
|
Basement Features
|
Walk Out |
|
Basement Type
|
Full (finished) |
|
Construction Style Attachment
|
Detached |
|
Cooling Type
|
Heat Pump |
|
Exterior Finish
|
Vinyl |
|
Flooring Type
|
Laminate, Vinyl |
|
Foundation Type
|
Poured Concrete |
|
Half Bath Total
|
1 |
|
Stories Total
|
1 |
|
Size Interior
|
1,939 Ft2 |
|
Total Finished Area
|
1939 Sqft |
|
Type
|
House |
|
Utility Water
|
Dug Well, Well |
Parking
|
Garage
|
|
|
Detached Garage
|
|
|
Gravel
|
|
Land
|
Acreage
|
Yes |
|
Landscape Features
|
Landscaped |
|
Sewer
|
Septic System |
|
Size Irregular
|
1.62 |
|
Size Total
|
1.62 Ac |
|
Size Total Text
|
1.62 Ac |
Rooms
| Level |
Type |
Length |
Width |
Dimensions |
|
Basement |
Family Room |
|
|
25 x 12.9 |
|
Basement |
Recreational, Games Room |
|
|
16.3 x 12.6 |
|
Basement |
Bedroom |
|
|
10.2 x 11.9 |
|
Basement |
Bath (# Pieces 1-6) |
|
|
+ Laundry 13 x 11.9 |
|
Main Level |
Living Room |
|
|
15.5 x 12.8 |
|
Main Level |
Kitchen |
|
|
11 x 8.7 |
|
Main Level |
Dining Room |
|
|
11 x 10.9 |
|
Main Level |
Bath (# Pieces 1-6) |
|
|
11 x 5 |
|
Main Level |
Bedroom |
|
|
12 x 14 |
|
Main Level |
Bedroom |
|
|
11 x 11 |
https://www.realtor.ca/real-estate/28682775/110-highway-224-shubenacadie-shubenacadie

