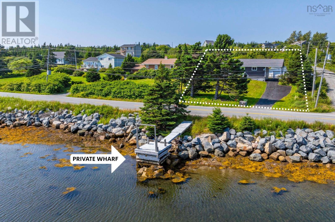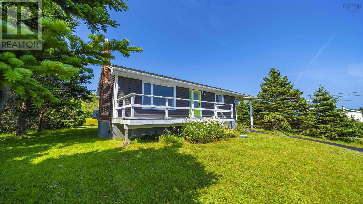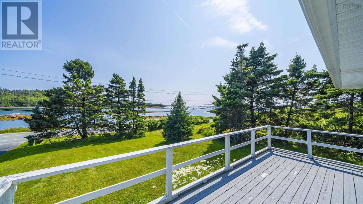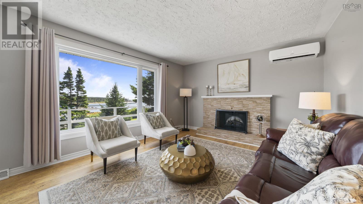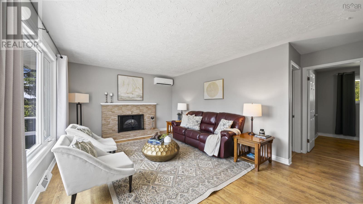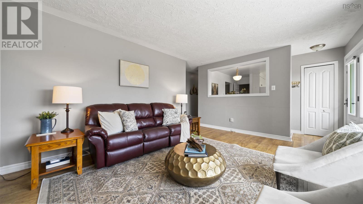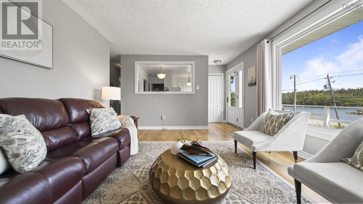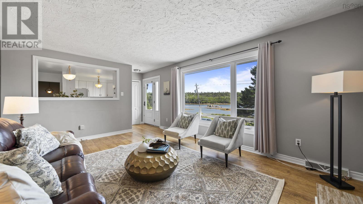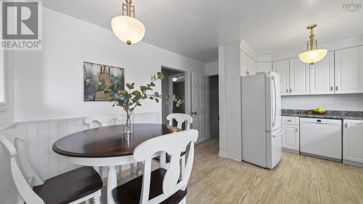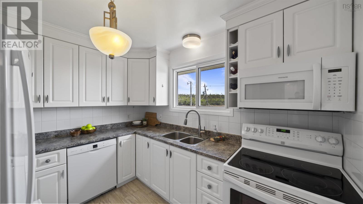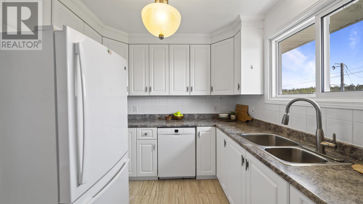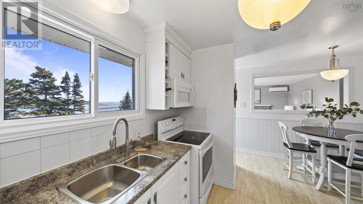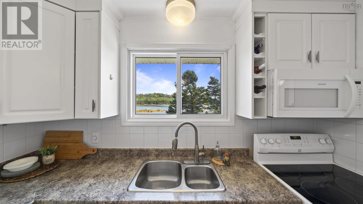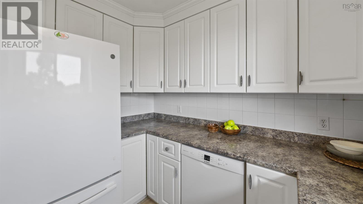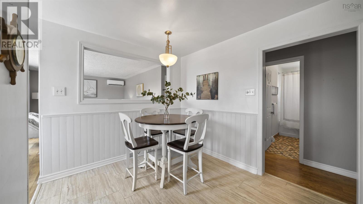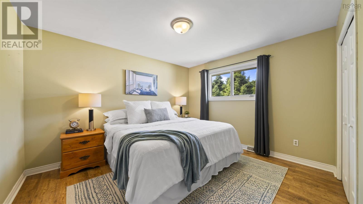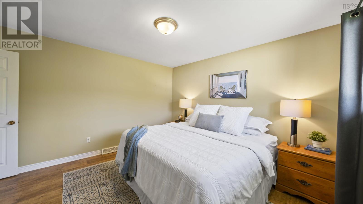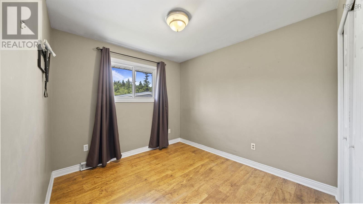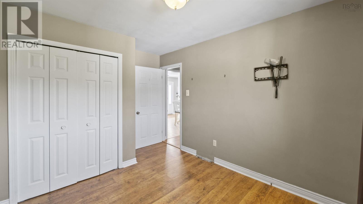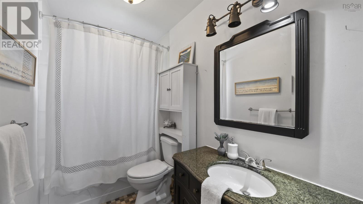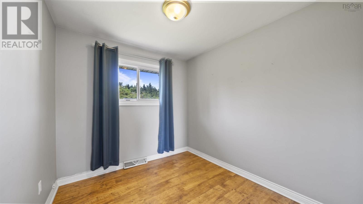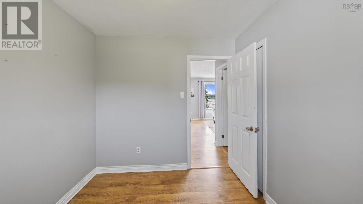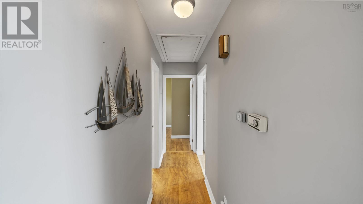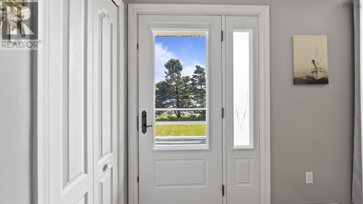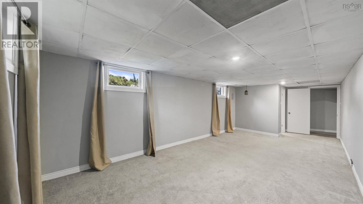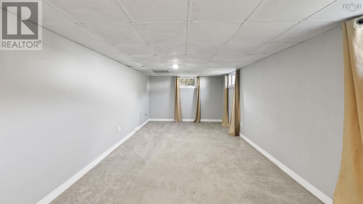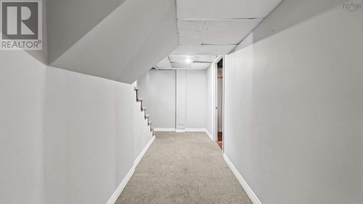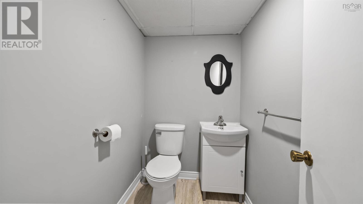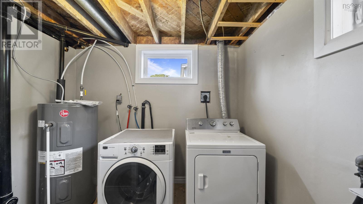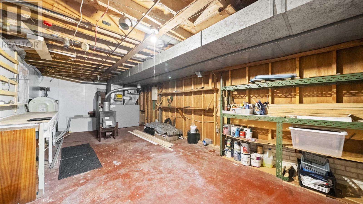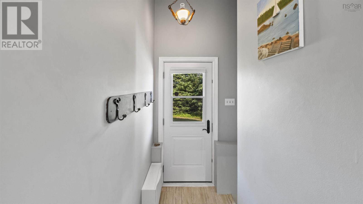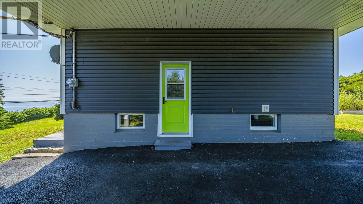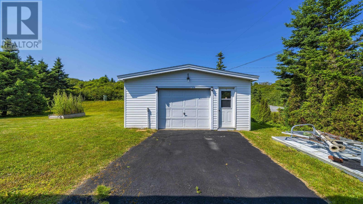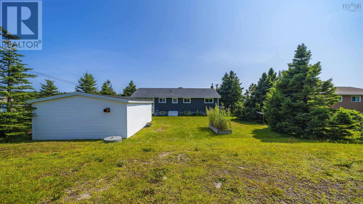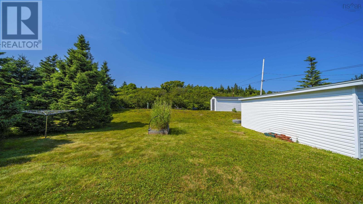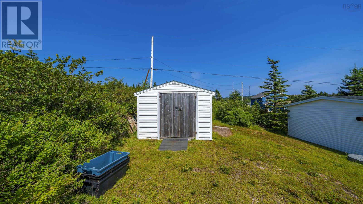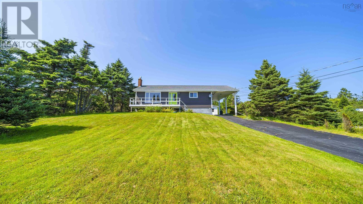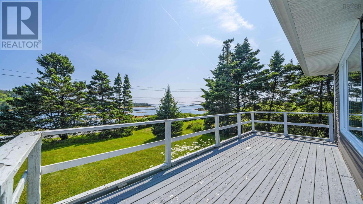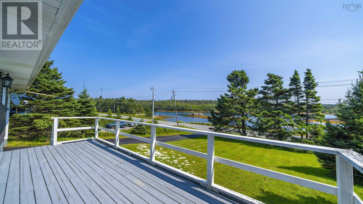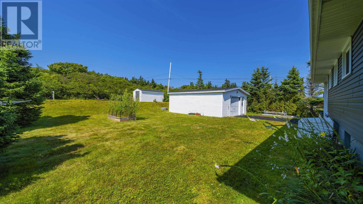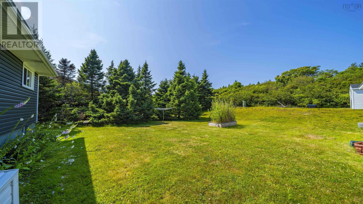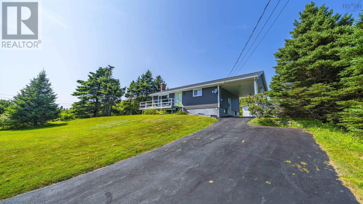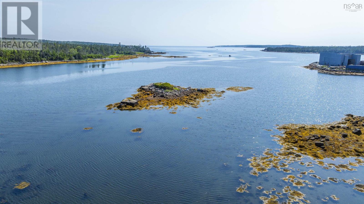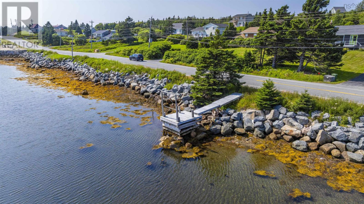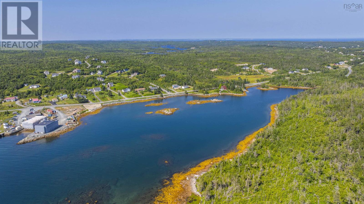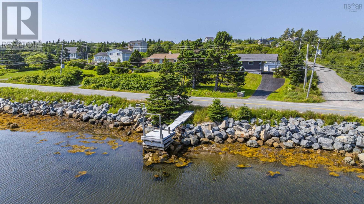3 Bedroom
2 Bathroom
1,536 ft2
Bungalow
Heat Pump
Waterfront
Landscaped
$539,900
Discover the charm of coastal living in this well-maintained home in the welcoming community of Sambro Head. Offering 3 bedrooms and 1.5 bathrooms, this property combines comfort with breathtaking ocean views and its own private wharf - ideal for launching kayaks, Sea-Doos, or enjoying a day of fishing. A detached garage provides ample storage or workspace. Spend your evenings by the fire in the backyard and your mornings swimming or soaking up the serene seaside surroundings. Nestled in a small, friendly coastal community just 25 minutes from Halifax, this home is the perfect blend of peace, privacy, and maritime charm. (id:40687)
Property Details
|
MLS® Number
|
202519346 |
|
Property Type
|
Single Family |
|
Community Name
|
Sambro Head |
|
Amenities Near By
|
Park, Playground, Place Of Worship, Beach |
|
Community Features
|
Recreational Facilities, School Bus |
|
Structure
|
Shed |
|
View Type
|
Ocean View |
|
Water Front Type
|
Waterfront |
Building
|
Bathroom Total
|
2 |
|
Bedrooms Above Ground
|
3 |
|
Bedrooms Total
|
3 |
|
Appliances
|
Stove, Dishwasher, Dryer, Washer, Microwave, Refrigerator |
|
Architectural Style
|
Bungalow |
|
Construction Style Attachment
|
Detached |
|
Cooling Type
|
Heat Pump |
|
Exterior Finish
|
Vinyl |
|
Flooring Type
|
Carpeted, Laminate, Tile |
|
Foundation Type
|
Poured Concrete |
|
Half Bath Total
|
1 |
|
Stories Total
|
1 |
|
Size Interior
|
1,536 Ft2 |
|
Total Finished Area
|
1536 Sqft |
|
Type
|
House |
|
Utility Water
|
Dug Well |
Parking
|
Garage
|
|
|
Detached Garage
|
|
|
Carport
|
|
|
Paved Yard
|
|
Land
|
Acreage
|
No |
|
Land Amenities
|
Park, Playground, Place Of Worship, Beach |
|
Landscape Features
|
Landscaped |
|
Sewer
|
Septic System |
|
Size Irregular
|
0.3444 |
|
Size Total
|
0.3444 Ac |
|
Size Total Text
|
0.3444 Ac |
Rooms
| Level |
Type |
Length |
Width |
Dimensions |
|
Lower Level |
Recreational, Games Room |
|
|
27.9 x 11.6 |
|
Lower Level |
Laundry Room |
|
|
8.9 x 16.8 |
|
Lower Level |
Recreational, Games Room |
|
|
27.9 X 11.6 |
|
Lower Level |
Bath (# Pieces 1-6) |
|
|
4.8 x 5.5 |
|
Lower Level |
Storage |
|
|
27.9 X12.6 - unfinished |
|
Main Level |
Kitchen |
|
|
10. x 9 |
|
Main Level |
Dining Room |
|
|
6.2 X 8.5 |
|
Main Level |
Living Room |
|
|
17.4 X 12.3 |
|
Main Level |
Primary Bedroom |
|
|
17.4 X 12.3 |
|
Main Level |
Bedroom |
|
|
8.6 x 9.2 |
|
Main Level |
Bath (# Pieces 1-6) |
|
|
5. X 9.2 |
|
Main Level |
Bedroom |
|
|
9.6 x 12.10 |
https://www.realtor.ca/real-estate/28678689/1397-ketch-harbour-road-sambro-head-sambro-head

