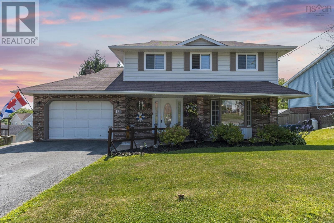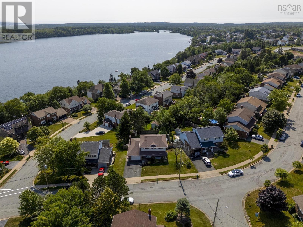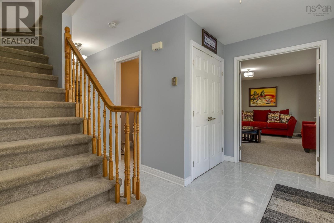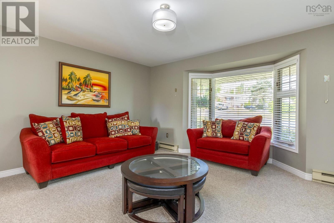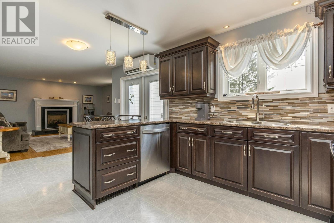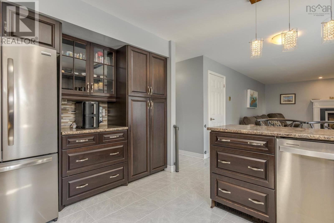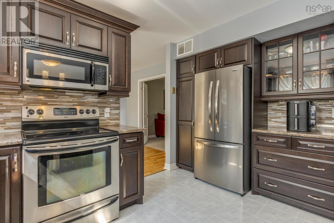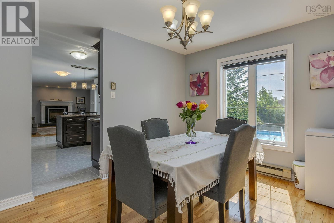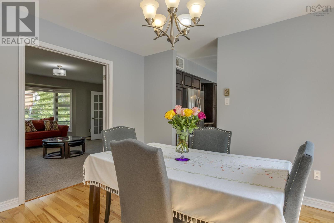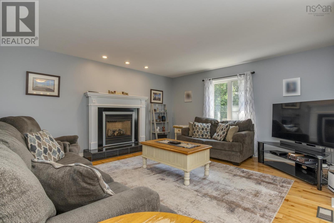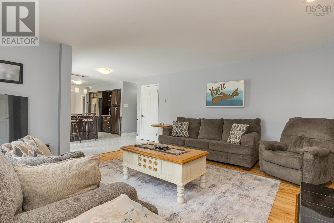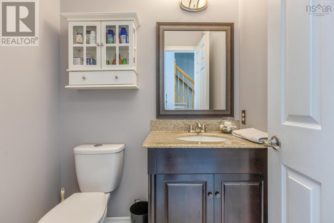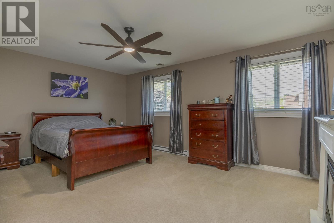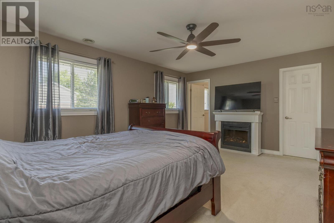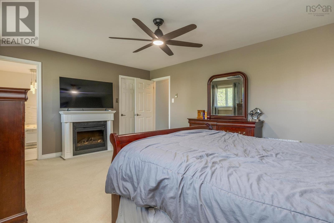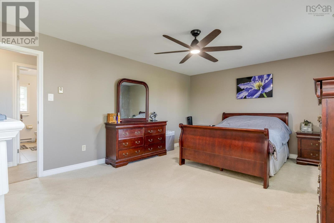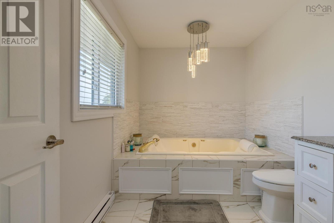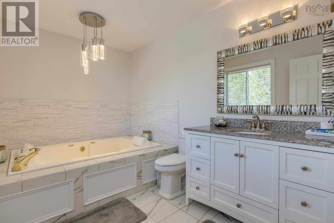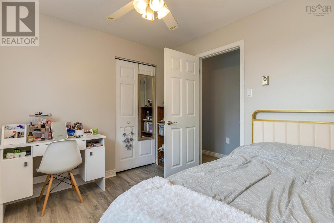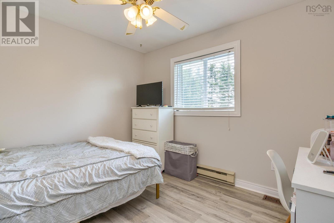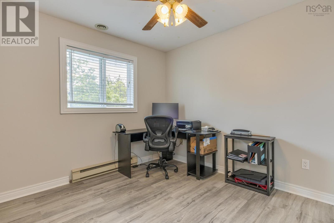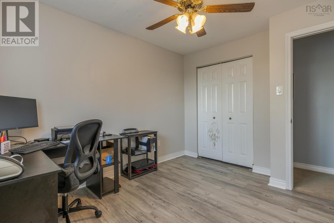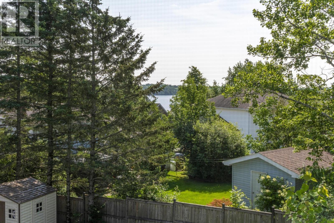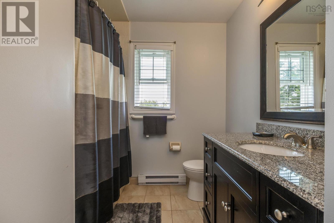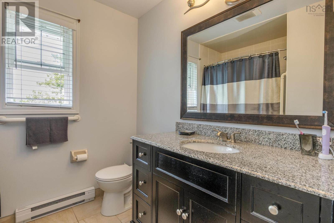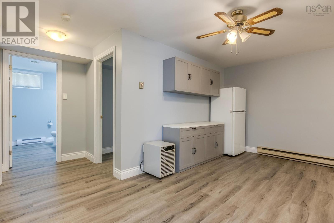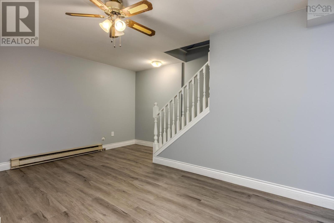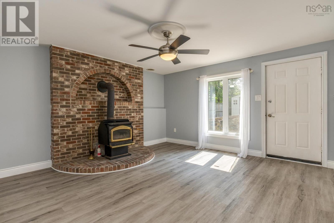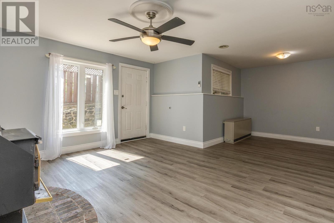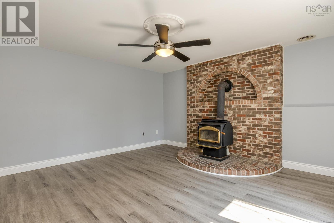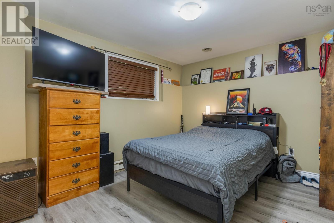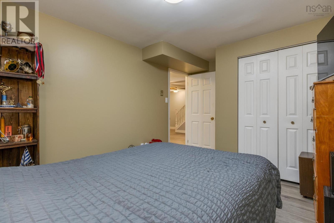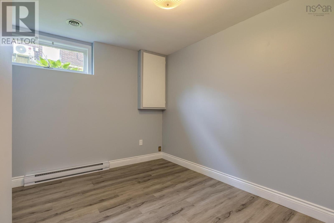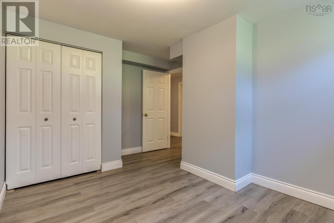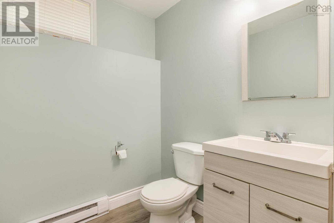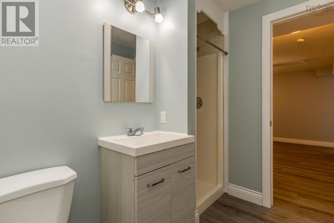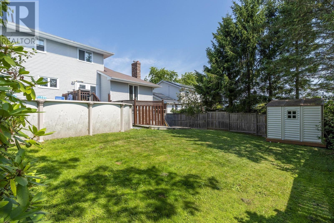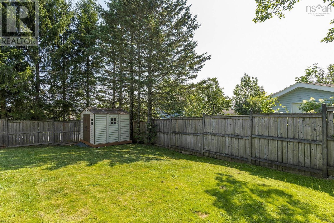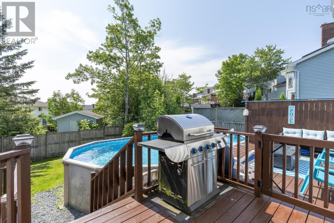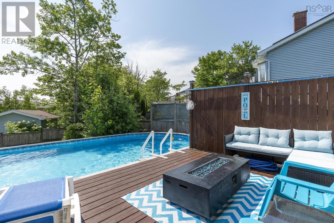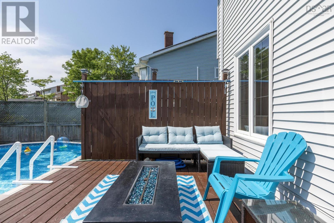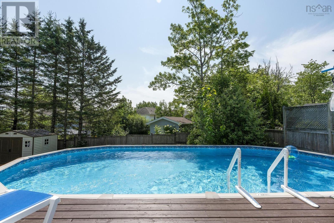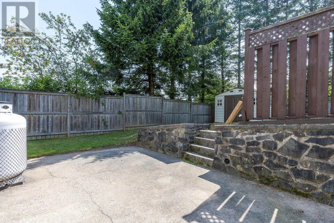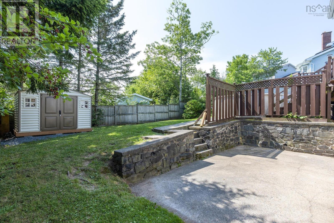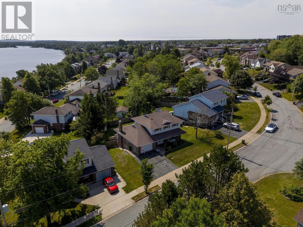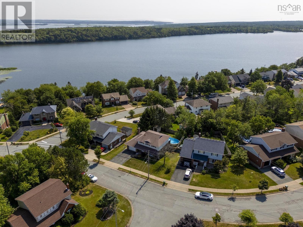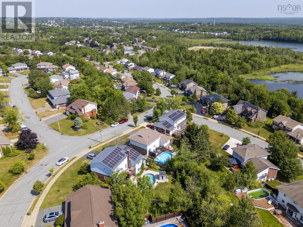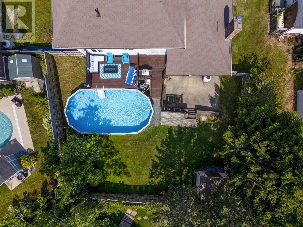4 Bedroom
4 Bathroom
2,857 ft2
Fireplace
Above Ground Pool
Heat Pump
Landscaped
$719,000
This beautifully landscaped 4 Bedroom, 4 Bath Colby Village home features a large 8288 sq ft lot with a tree lined rear yard offering privacy for the patio, deck and pool. A very short walk to Astral Drive Elementary/Jr High School and Bissett Lake Park with its 3.5km walking trail and lakefront retreat. This large family home is designed for entertaining with a main level consisting of Living and Dining Rms, eat in Kitchen, Family rm with propane fireplace and Powder rm. Upper level houses the huge 17.4x13 ft Primary Bedroom with Ensuite, 2 additional Bedrooms and Main Bath. Lower level is fully finished with 2 Rec. Room areas one with wood stove, 4th Bedroom, Laundry Room and full bath. Home heat is supplemented with 2 ETS units and a Heat Pump. This home really does have it all, desirable location, a great floorplan, extensive renovations and numerous upgrades (please see list of upgrades contained in documents). Open House Sunday August 3rd 2-4pm. (id:40687)
Property Details
|
MLS® Number
|
202519198 |
|
Property Type
|
Single Family |
|
Community Name
|
Dartmouth |
|
Amenities Near By
|
Park, Public Transit, Shopping |
|
Community Features
|
Recreational Facilities |
|
Equipment Type
|
Propane Tank |
|
Pool Type
|
Above Ground Pool |
|
Rental Equipment Type
|
Propane Tank |
|
Structure
|
Shed |
Building
|
Bathroom Total
|
4 |
|
Bedrooms Above Ground
|
3 |
|
Bedrooms Below Ground
|
1 |
|
Bedrooms Total
|
4 |
|
Appliances
|
Central Vacuum |
|
Basement Development
|
Finished |
|
Basement Features
|
Walk Out |
|
Basement Type
|
Full (finished) |
|
Constructed Date
|
1987 |
|
Construction Style Attachment
|
Detached |
|
Cooling Type
|
Heat Pump |
|
Exterior Finish
|
Brick, Vinyl |
|
Fireplace Present
|
Yes |
|
Flooring Type
|
Carpeted, Ceramic Tile, Hardwood, Vinyl Plank |
|
Foundation Type
|
Poured Concrete |
|
Half Bath Total
|
1 |
|
Stories Total
|
2 |
|
Size Interior
|
2,857 Ft2 |
|
Total Finished Area
|
2857 Sqft |
|
Type
|
House |
|
Utility Water
|
Municipal Water |
Parking
|
Garage
|
|
|
Attached Garage
|
|
|
Paved Yard
|
|
Land
|
Acreage
|
No |
|
Land Amenities
|
Park, Public Transit, Shopping |
|
Landscape Features
|
Landscaped |
|
Sewer
|
Municipal Sewage System |
|
Size Irregular
|
0.1903 |
|
Size Total
|
0.1903 Ac |
|
Size Total Text
|
0.1903 Ac |
Rooms
| Level |
Type |
Length |
Width |
Dimensions |
|
Second Level |
Primary Bedroom |
|
|
17.4 x 13 |
|
Second Level |
Ensuite (# Pieces 2-6) |
|
|
11.2 x 7.6 |
|
Second Level |
Bedroom |
|
|
11.3 x 10 |
|
Second Level |
Bedroom |
|
|
10.8 x 10 |
|
Second Level |
Bath (# Pieces 1-6) |
|
|
10.7 x 5 |
|
Basement |
Recreational, Games Room |
|
|
22.6 x 14.9 |
|
Basement |
Recreational, Games Room |
|
|
15.8 x 13 |
|
Basement |
Bedroom |
|
|
14.4 x 10 |
|
Basement |
Den |
|
|
14 x 10.4 |
|
Basement |
Bath (# Pieces 1-6) |
|
|
8.6 x 5.6 |
|
Basement |
Laundry Room |
|
|
9.6 x 5 |
|
Main Level |
Foyer |
|
|
12.2 x 5.9 |
|
Main Level |
Living Room |
|
|
16 x 14 |
|
Main Level |
Kitchen |
|
|
18 x 10 |
|
Main Level |
Dining Room |
|
|
12.3 x 10 |
|
Main Level |
Family Room |
|
|
15.8 x 14.6 |
|
Main Level |
Bath (# Pieces 1-6) |
|
|
5.2 x 4.5 |
https://www.realtor.ca/real-estate/28673485/121-greenwich-drive-dartmouth-dartmouth

