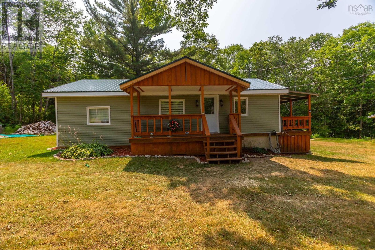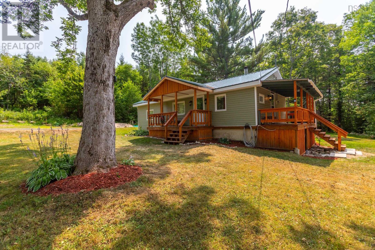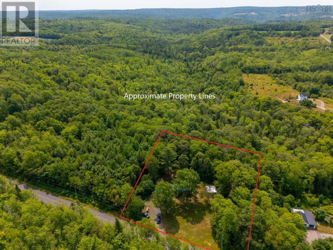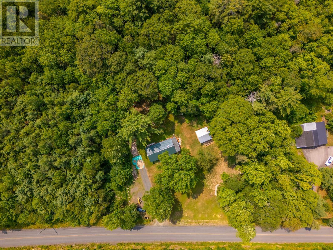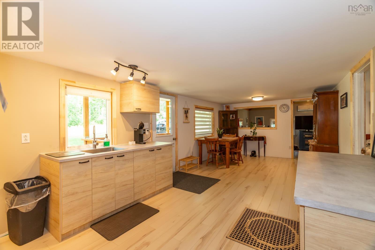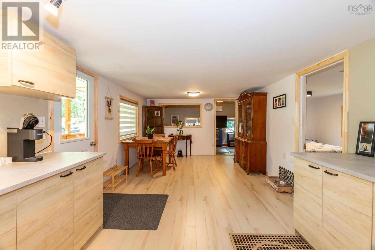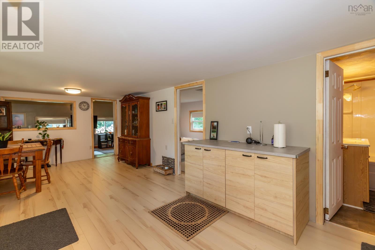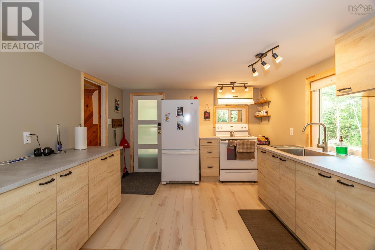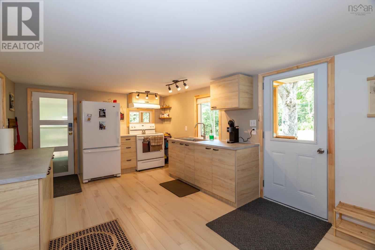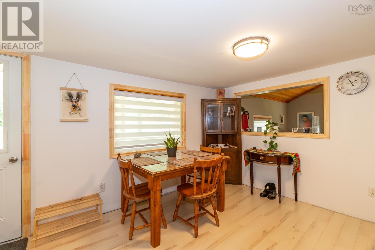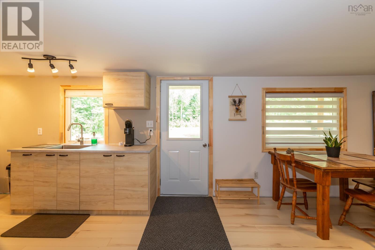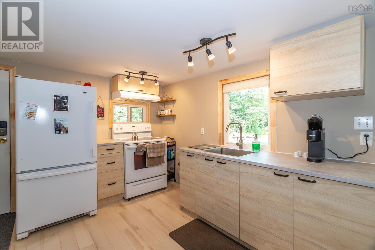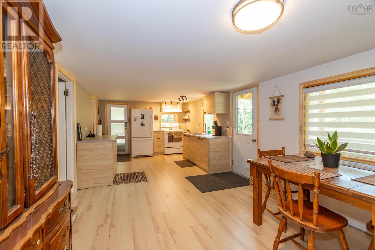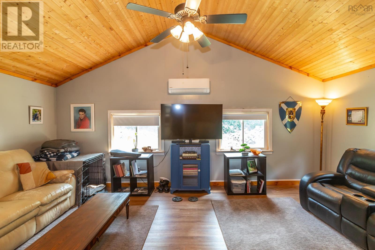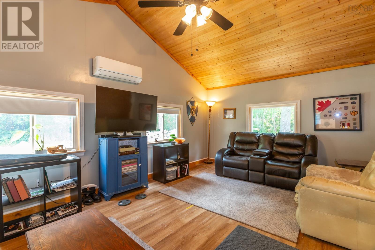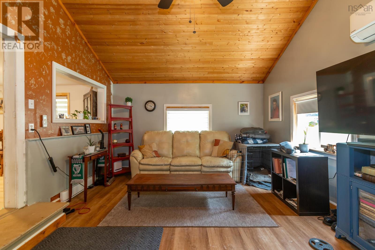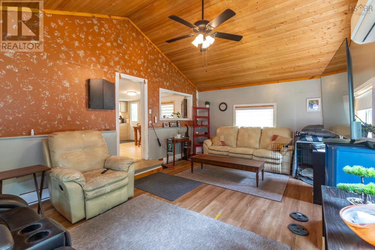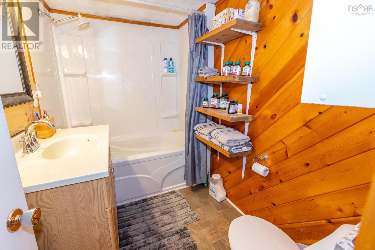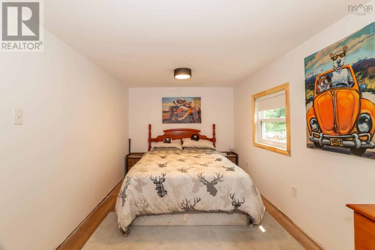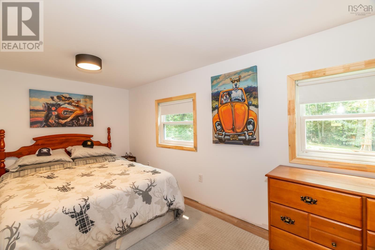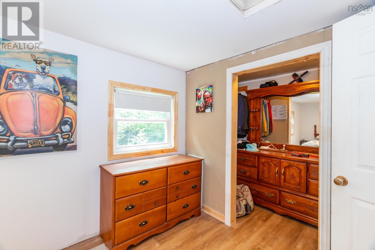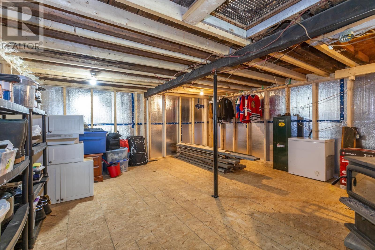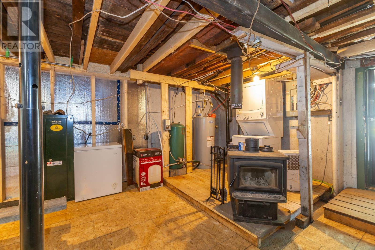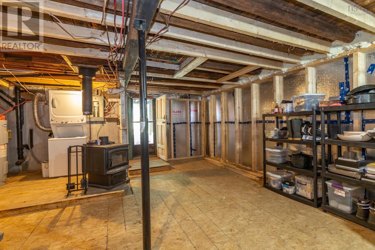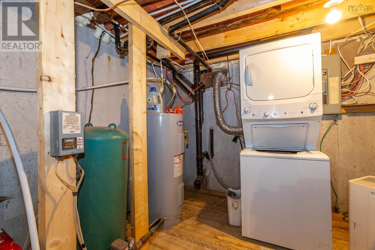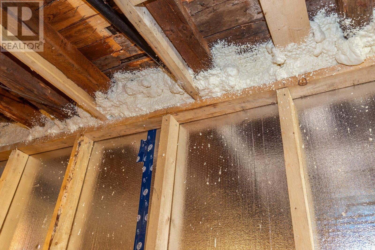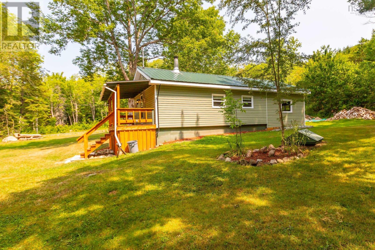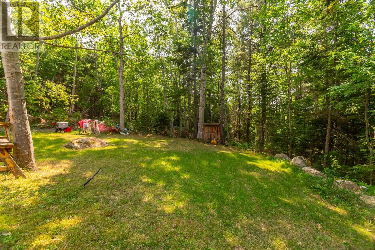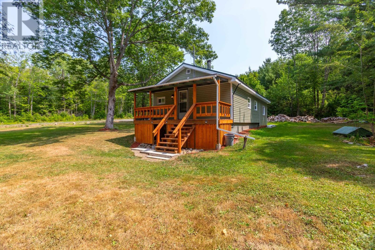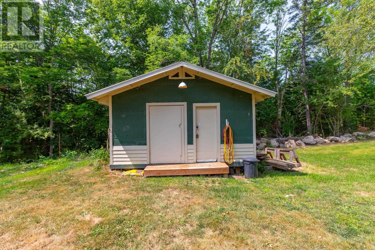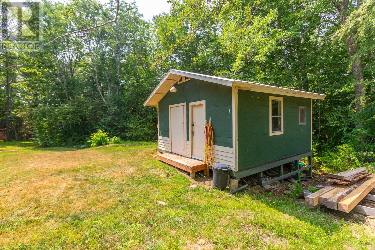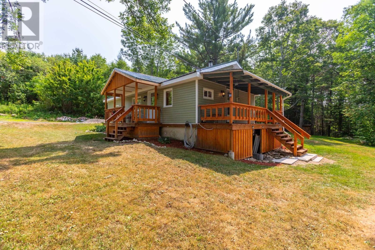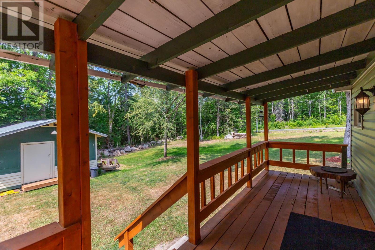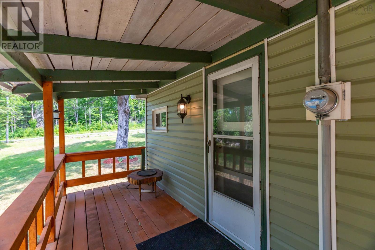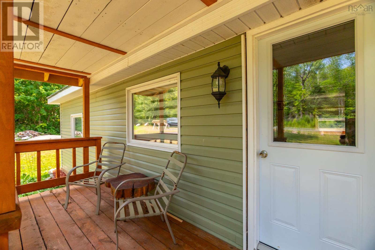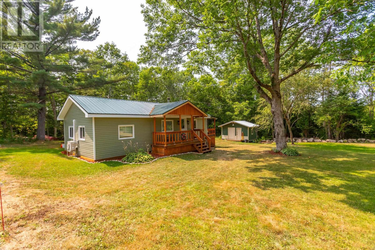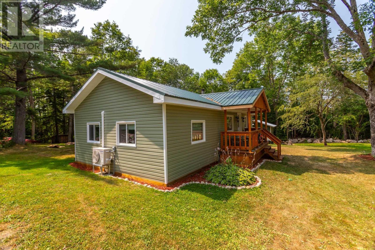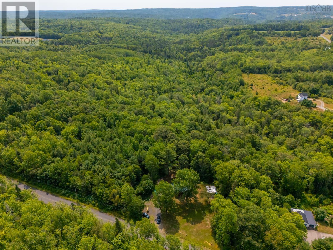1 Bedroom
1 Bathroom
800 ft2
Bungalow
Heat Pump
Acreage
Landscaped
$299,900
Charming Fully Renovated Bungalow with Wired Garage on a Private 1-Acre Lot 4 Minutes from Bear River Welcome to your turnkey escape just outside the vibrant artisan village of Bear River, Nova Scotia. This beautifully upgraded 1-bedroom, 1-bath bungalow offers modern comfort, energy efficiency, and worry-free livingall nestled on a serene, park-like 1-acre property. Key Features: Fully Renovated Interior (2025): Kitchen, dining, and bedroom stripped to the studs, re-insulated, and professionally gyprocked. New IKEA-designed kitchen blends form and function. Extensive Structural Upgrades: All floor joists replaced, new subfloor, and new flooring throughout. New Metal Roof (2022) for long-term durability. Energy-Efficient Systems: New Pacific Energy woodstove (2023), ductless heat pump (2024), spray-foam-sealed sill joists, and fully insulated basementframed and ready for finishing. Updated Utilities: New windows, siding, steel entry doors, hot water tank, and holding bladder tank all installed in 20232025. Outdoor Living: Newly built front and back decks, plus an extra 1/3 acre cleared and grassedideal for gardens, pets, or future expansion. Garage/Workshop: Wired 16x16 outbuilding perfect for projects, storage, or home business use. This 40x20 bungalow is ideal for downsizers, first-time buyers, or anyone seeking a low-maintenance home in a peaceful rural settingminutes from Bear Rivers cafes, galleries, and community events. MLS-ready, move-in ready (id:40687)
Property Details
|
MLS® Number
|
202519106 |
|
Property Type
|
Single Family |
|
Community Name
|
Bear River East |
|
Community Features
|
School Bus |
|
Features
|
Level |
|
Structure
|
Shed |
Building
|
Bathroom Total
|
1 |
|
Bedrooms Above Ground
|
1 |
|
Bedrooms Total
|
1 |
|
Appliances
|
Stove, Washer/dryer Combo, Refrigerator |
|
Architectural Style
|
Bungalow |
|
Constructed Date
|
1973 |
|
Construction Style Attachment
|
Detached |
|
Cooling Type
|
Heat Pump |
|
Exterior Finish
|
Vinyl |
|
Flooring Type
|
Laminate, Vinyl |
|
Foundation Type
|
Poured Concrete |
|
Stories Total
|
1 |
|
Size Interior
|
800 Ft2 |
|
Total Finished Area
|
800 Sqft |
|
Type
|
House |
|
Utility Water
|
Drilled Well |
Parking
Land
|
Acreage
|
Yes |
|
Landscape Features
|
Landscaped |
|
Sewer
|
Septic System |
|
Size Irregular
|
1 |
|
Size Total
|
1 Ac |
|
Size Total Text
|
1 Ac |
Rooms
| Level |
Type |
Length |
Width |
Dimensions |
|
Basement |
Laundry Room |
|
|
23.7 x 18.7 |
|
Main Level |
Eat In Kitchen |
|
|
25 x 11 |
|
Main Level |
Bedroom |
|
|
14.5 x 8.5 |
|
Main Level |
Other |
|
|
4 x 8.5 |
|
Main Level |
Family Room |
|
|
13 x 20 |
|
Main Level |
Bath (# Pieces 1-6) |
|
|
8 x 5.3 |
https://www.realtor.ca/real-estate/28669257/40-jefferson-road-bear-river-east-bear-river-east

