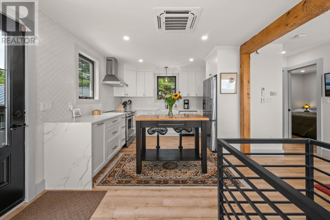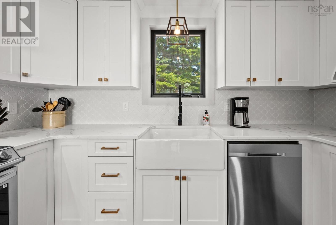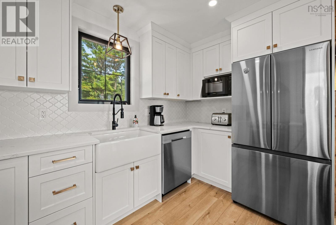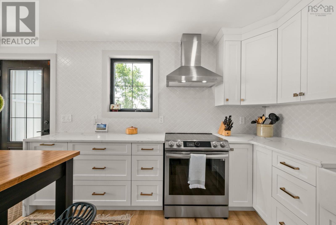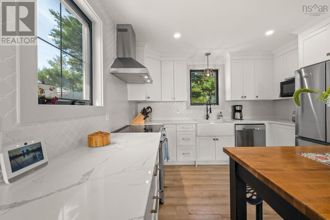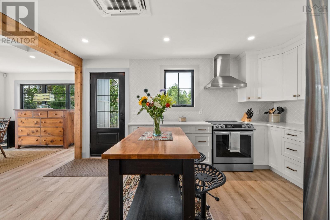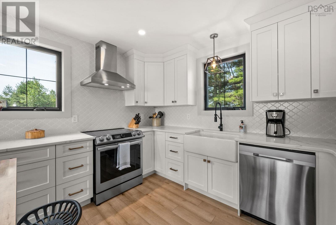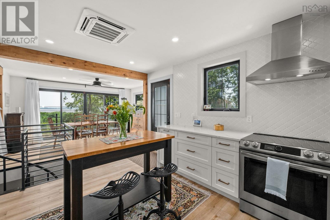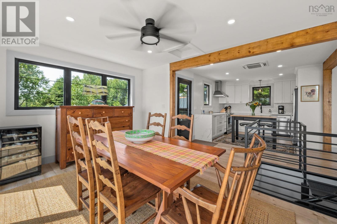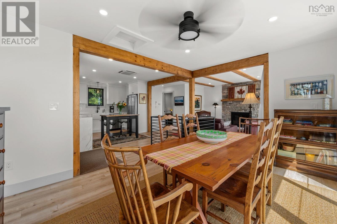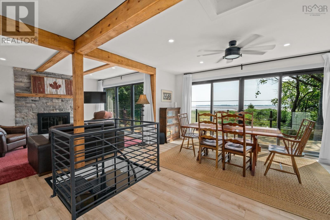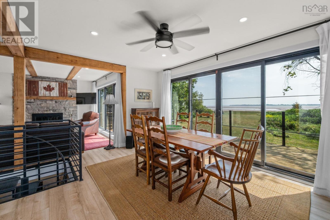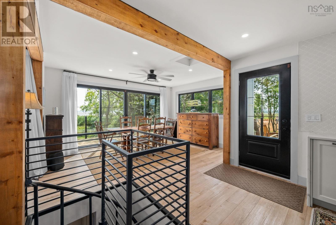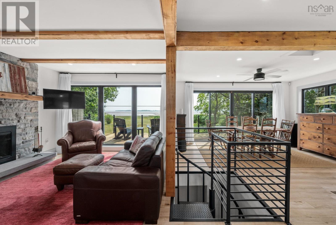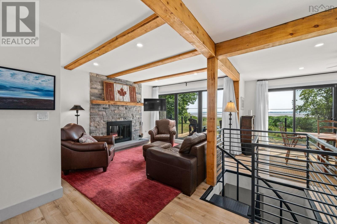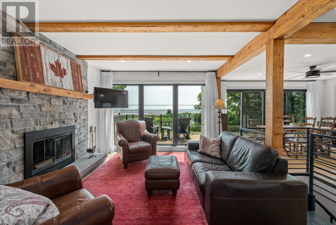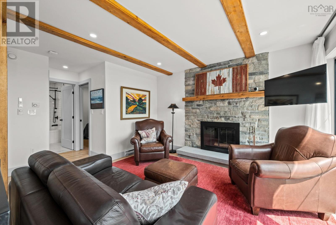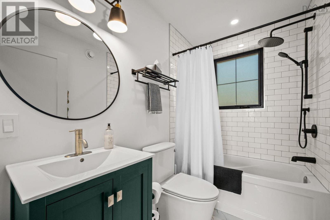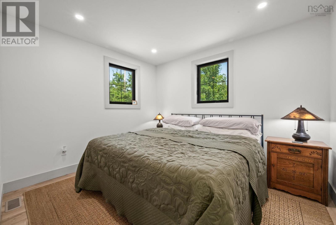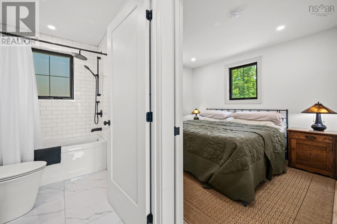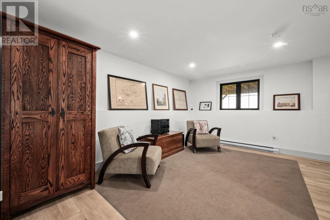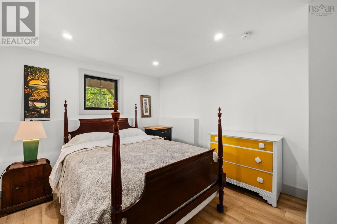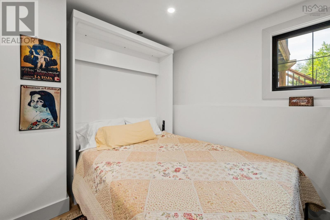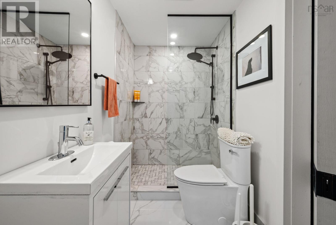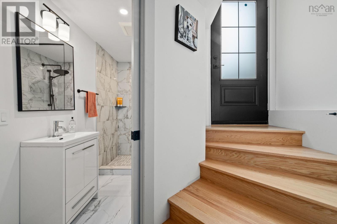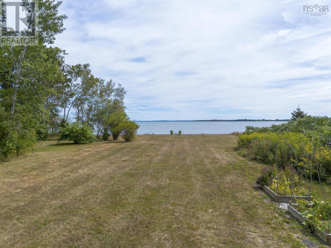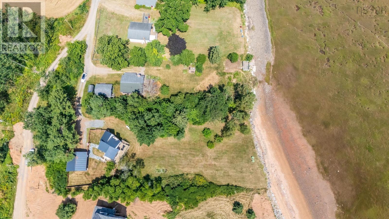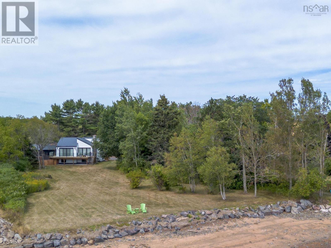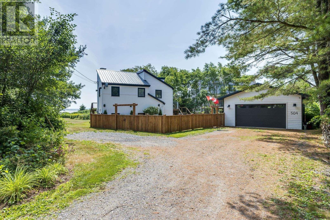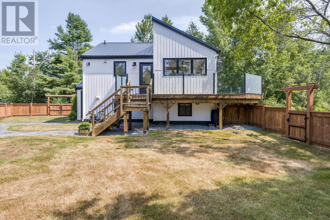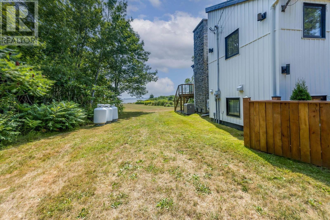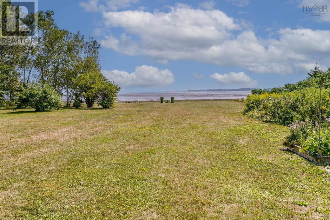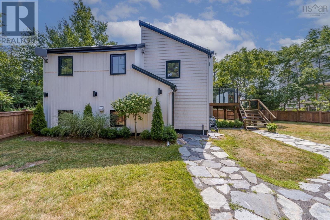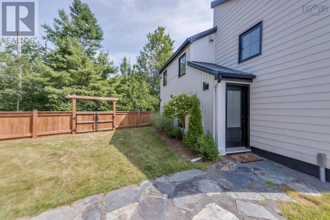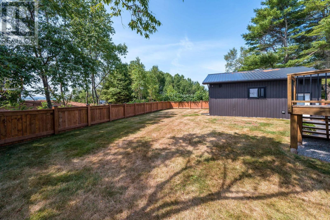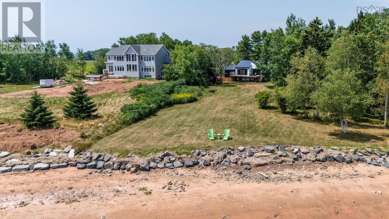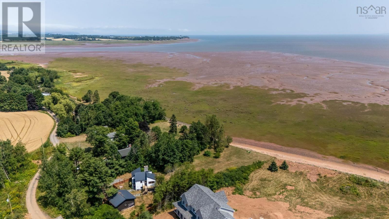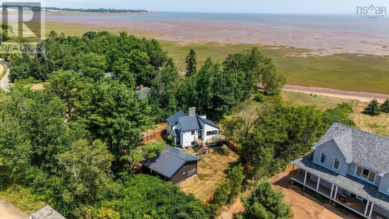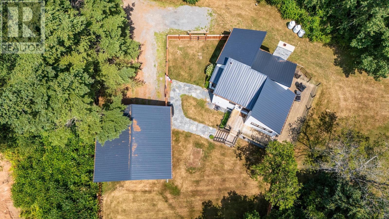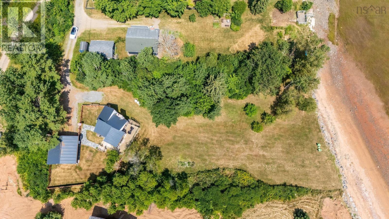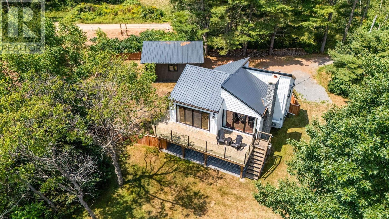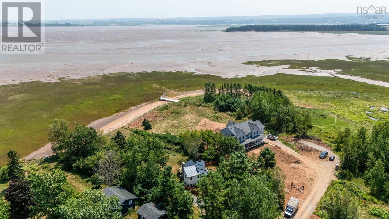3 Bedroom
2 Bathroom
1,490 ft2
2 Level
Fireplace
Heat Pump
Waterfront
Acreage
Landscaped
$869,900
Welcome to your dream waterfront! This beautifully renovated home offers 130 feet of breathtaking water frontage with unobstructed views of the Minas Basin a perfect blend of coastal charm and modern living. Enjoy easy water access, peaceful surroundings, and the best of Nova Scotias natural beauty right from your own backyard. Step inside to a fresh, clean, and bright interior, completely updated just three years ago. The white, sunlit kitchen is a showstopper, opening seamlessly to a dining and living area that soaks in panoramic views through patio doors leading to your wrap around deck. A stone fireplace anchors the living room, adding warmth and character, while the ducted heat pump keeps things comfortable year-round. This well-maintained home features 3 bedrooms and 2 full bathrooms, a fenced yard, detached garage, and is wired for a generator that will remain with the property for added peace of mind. Located just minutes from the vibrant communities of Wolfville and Port Williams, and surrounded by world-class wineries! This home offers a perfect lifestyle by the water, come take a look! (id:40687)
Property Details
|
MLS® Number
|
202519041 |
|
Property Type
|
Single Family |
|
Community Name
|
Lower Canard |
|
Amenities Near By
|
Golf Course, Park, Playground, Shopping, Place Of Worship, Beach |
|
Community Features
|
Recreational Facilities |
|
Features
|
Treed, Level |
|
View Type
|
Ocean View |
|
Water Front Type
|
Waterfront |
Building
|
Bathroom Total
|
2 |
|
Bedrooms Above Ground
|
1 |
|
Bedrooms Below Ground
|
2 |
|
Bedrooms Total
|
3 |
|
Appliances
|
Stove, Dishwasher, Dryer, Washer, Refrigerator, Wine Fridge |
|
Architectural Style
|
2 Level |
|
Basement Development
|
Finished |
|
Basement Features
|
Walk Out |
|
Basement Type
|
Full (finished) |
|
Constructed Date
|
1990 |
|
Construction Style Attachment
|
Detached |
|
Cooling Type
|
Heat Pump |
|
Exterior Finish
|
Steel |
|
Fireplace Present
|
Yes |
|
Flooring Type
|
Tile, Vinyl |
|
Foundation Type
|
Poured Concrete |
|
Stories Total
|
1 |
|
Size Interior
|
1,490 Ft2 |
|
Total Finished Area
|
1490 Sqft |
|
Type
|
House |
|
Utility Water
|
Drilled Well |
Parking
|
Garage
|
|
|
Detached Garage
|
|
|
Gravel
|
|
Land
|
Acreage
|
Yes |
|
Land Amenities
|
Golf Course, Park, Playground, Shopping, Place Of Worship, Beach |
|
Landscape Features
|
Landscaped |
|
Sewer
|
Septic System |
|
Size Irregular
|
1.131 |
|
Size Total
|
1.131 Ac |
|
Size Total Text
|
1.131 Ac |
Rooms
| Level |
Type |
Length |
Width |
Dimensions |
|
Basement |
Bath (# Pieces 1-6) |
|
|
9.2 x 5.2 |
|
Basement |
Bedroom |
|
|
10.6 x 9.5 |
|
Basement |
Bedroom |
|
|
11.10 x 10.5 |
|
Basement |
Recreational, Games Room |
|
|
15.3 x 15.4 |
|
Basement |
Utility Room |
|
|
11.2 x 10.2 |
|
Main Level |
Bath (# Pieces 1-6) |
|
|
7.11x4.11 |
|
Main Level |
Dining Room |
|
|
11x15 |
|
Main Level |
Kitchen |
|
|
15.3 x 11.4 |
|
Main Level |
Living Room |
|
|
15.3 x 11.3 |
|
Main Level |
Primary Bedroom |
|
|
11.1 x 9.8 |
https://www.realtor.ca/real-estate/28665633/504-porters-point-branch-road-lower-canard-lower-canard






