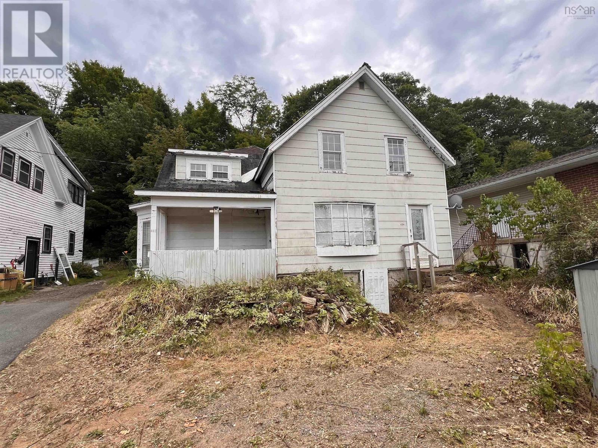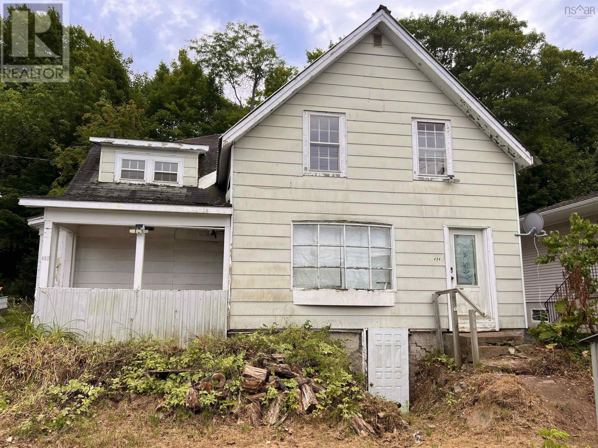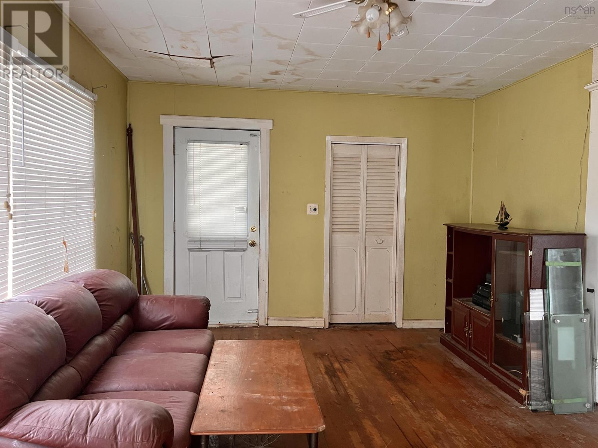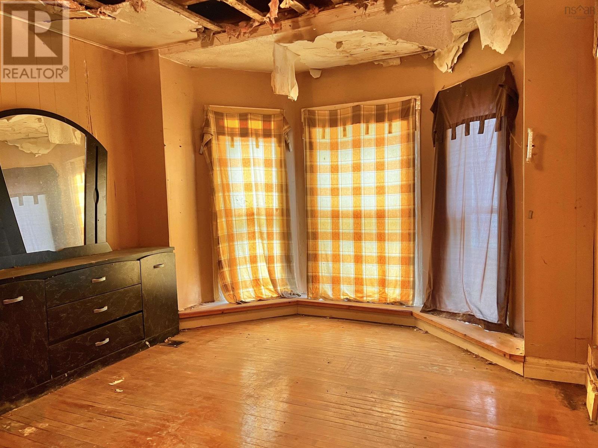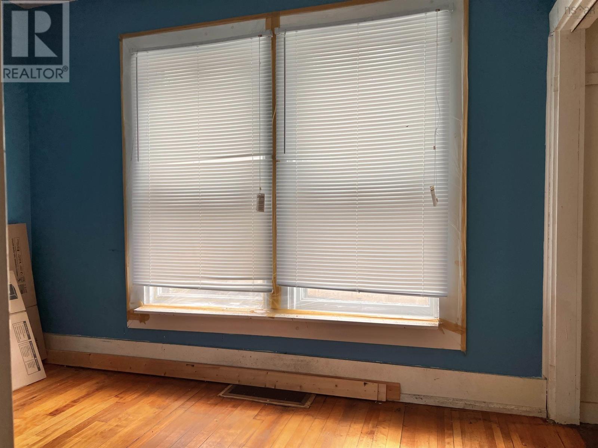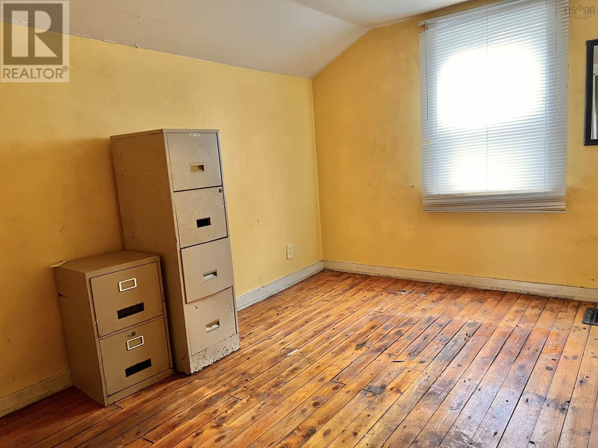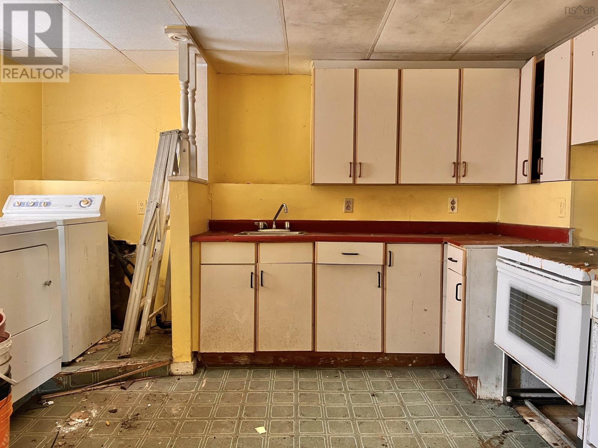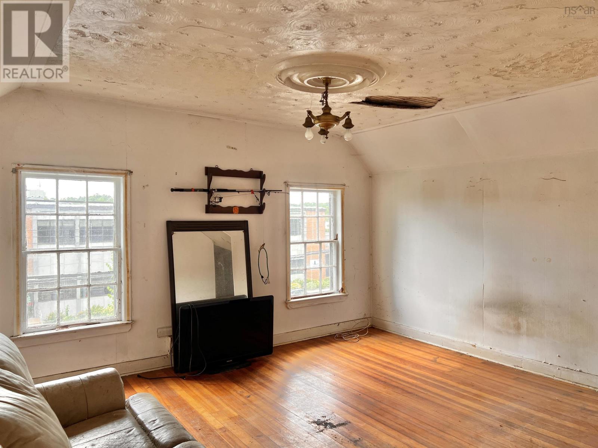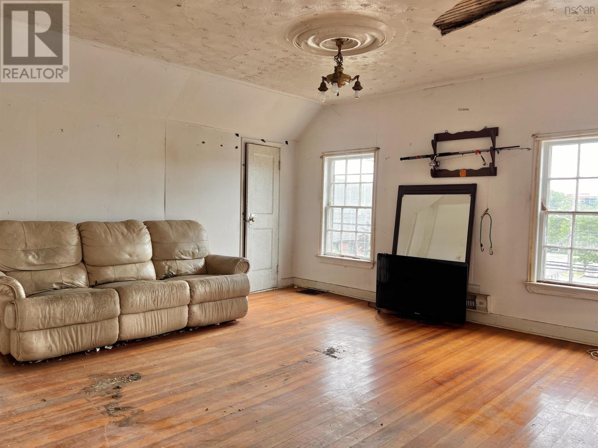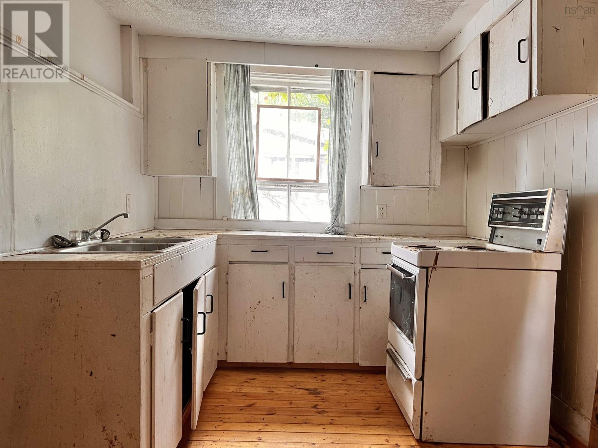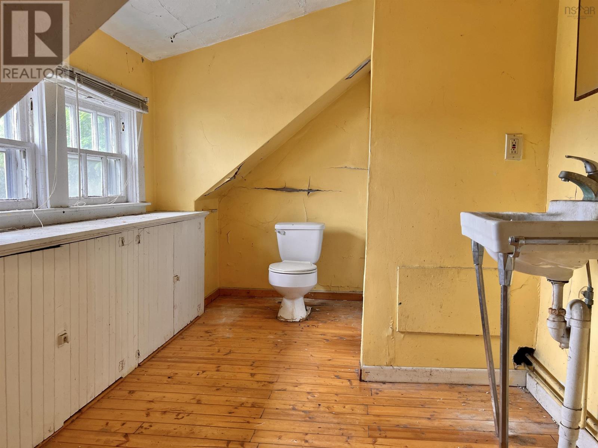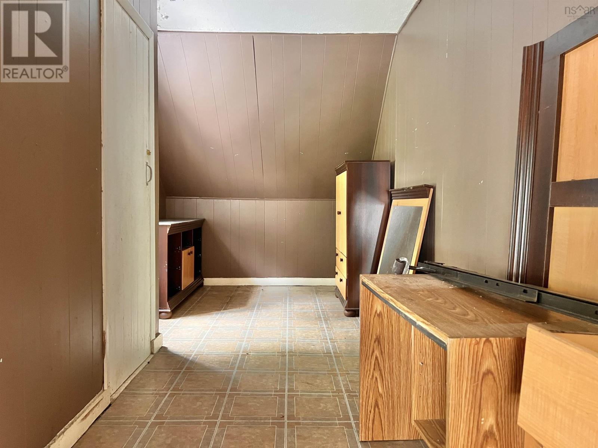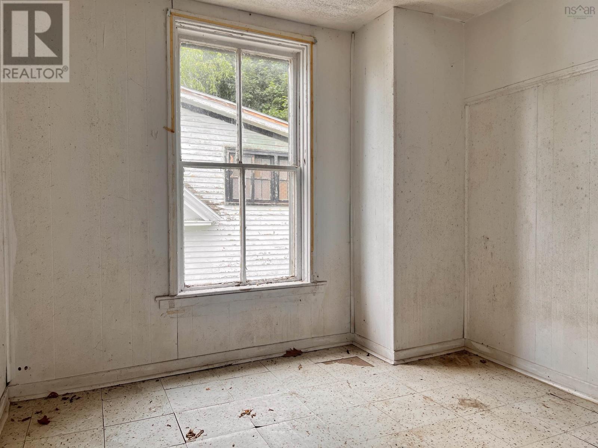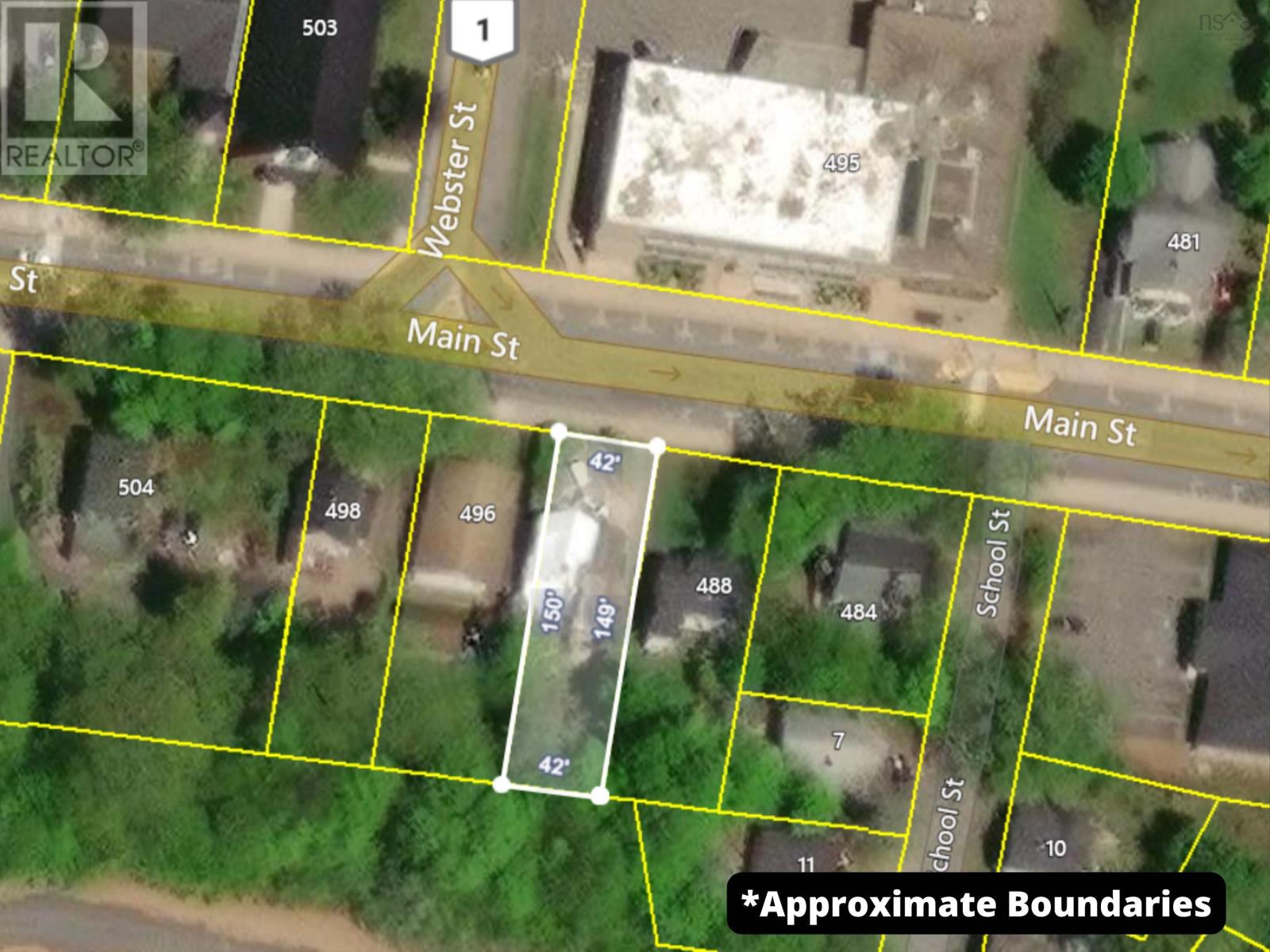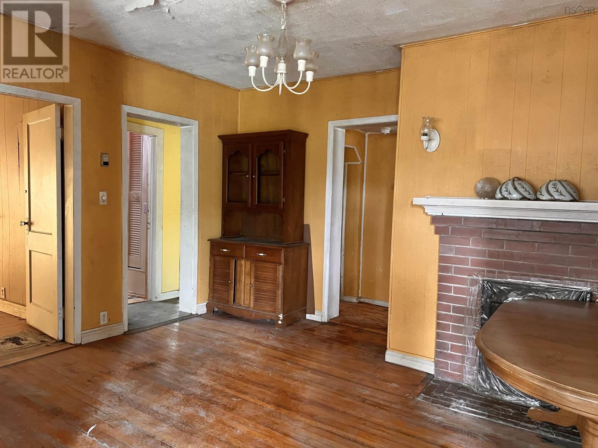5 Bedroom
2 Bathroom
2,324 ft2
$179,900
Attention developers, this C1 zoned property with municipal services is located on the main drag of Kentville on the bus route. Was formerly a two unit duplex with a lower unit consisting of 3 bed/1 bath with open living area, hardwood floors and large kitchen. Upper unit consisted of 2 bed/1 bath with large living room. Could be converted back to a single family home with no change to the layout/floor plan. Extensive repairs inside & out will be necessary to bring this property back. Priced on par with assessment and recent appraisal, quick closing is available. Property is being sold 'as is where is' with no warranties or guarantees expressed or implied. Buyers must be accompanied by a REALTOR when viewing the property. (id:40687)
Property Details
|
MLS® Number
|
202518952 |
|
Property Type
|
Single Family |
|
Community Name
|
Kentville |
|
Amenities Near By
|
Golf Course, Park, Playground, Public Transit, Shopping, Place Of Worship |
|
Community Features
|
Recreational Facilities, School Bus |
|
Features
|
Sloping |
|
Structure
|
Shed |
Building
|
Bathroom Total
|
2 |
|
Bedrooms Above Ground
|
5 |
|
Bedrooms Total
|
5 |
|
Basement Development
|
Unfinished |
|
Basement Features
|
Walk Out |
|
Basement Type
|
Full (unfinished) |
|
Construction Style Attachment
|
Detached |
|
Flooring Type
|
Hardwood, Linoleum, Wood |
|
Foundation Type
|
Stone |
|
Stories Total
|
2 |
|
Size Interior
|
2,324 Ft2 |
|
Total Finished Area
|
2324 Sqft |
|
Type
|
House |
|
Utility Water
|
Municipal Water |
Parking
Land
|
Acreage
|
No |
|
Land Amenities
|
Golf Course, Park, Playground, Public Transit, Shopping, Place Of Worship |
|
Sewer
|
Municipal Sewage System |
|
Size Irregular
|
0.1444 |
|
Size Total
|
0.1444 Ac |
|
Size Total Text
|
0.1444 Ac |
Rooms
| Level |
Type |
Length |
Width |
Dimensions |
|
Second Level |
Living Room |
|
|
14.6 x 14.4 |
|
Second Level |
Bath (# Pieces 1-6) |
|
|
12.7 x 6.7 |
|
Second Level |
Bedroom |
|
|
16.8 x 7.9 |
|
Second Level |
Bedroom |
|
|
9 x 8.10 (irreg) |
|
Second Level |
Kitchen |
|
|
13 x 9.8 |
|
Main Level |
Living Room |
|
|
15.3 x 11.9 |
|
Main Level |
Dining Room |
|
|
13.6 x 11 |
|
Main Level |
Bedroom |
|
|
11.1 x 7.3 |
|
Main Level |
Bedroom |
|
|
11.6 x 11.2 +Bay |
|
Main Level |
Bath (# Pieces 1-6) |
|
|
9.5 x 4.8 |
|
Main Level |
Kitchen |
|
|
12.11 x 11.1 |
https://www.realtor.ca/real-estate/28662349/492-main-street-kentville-kentville

