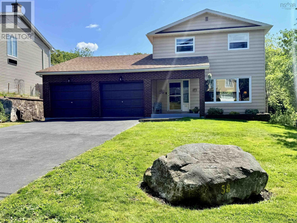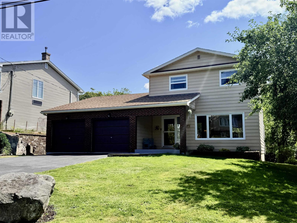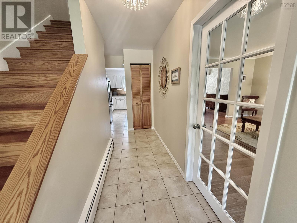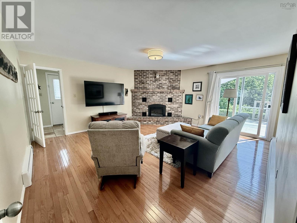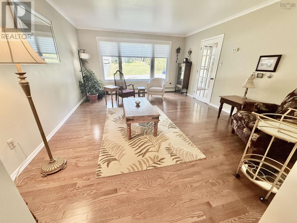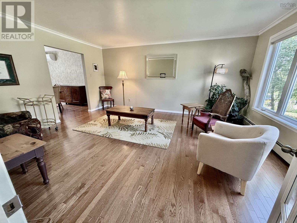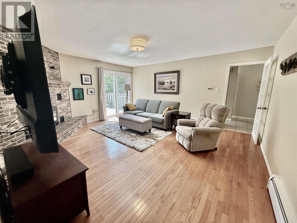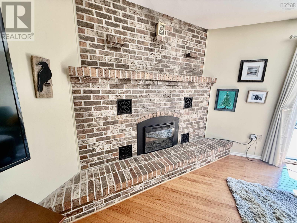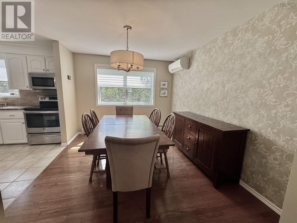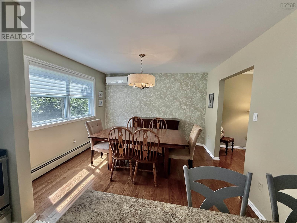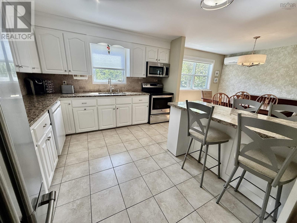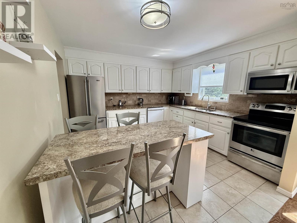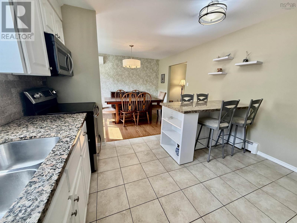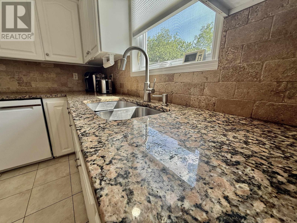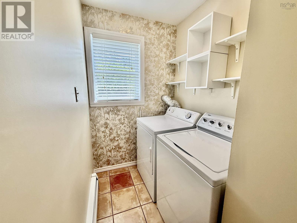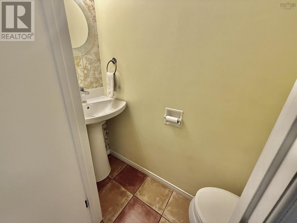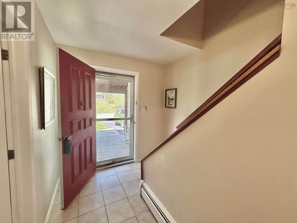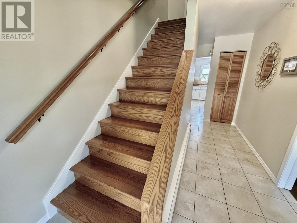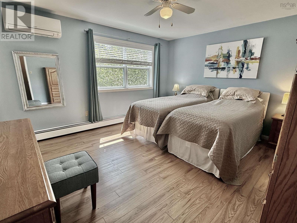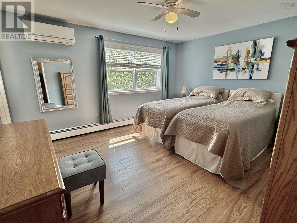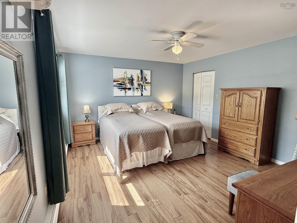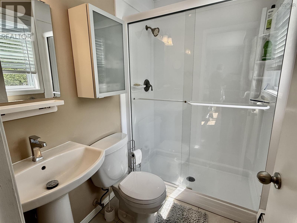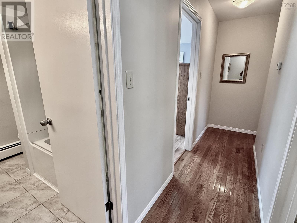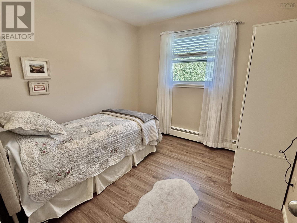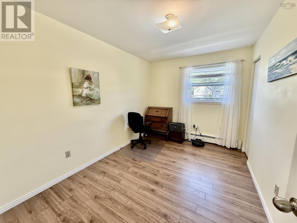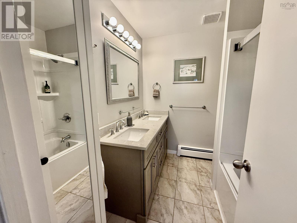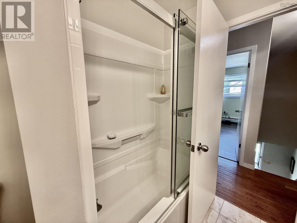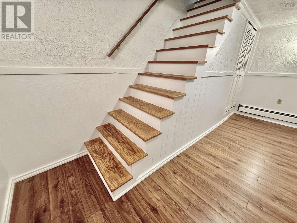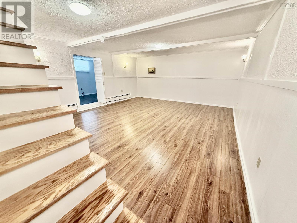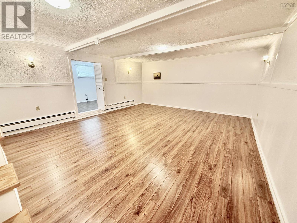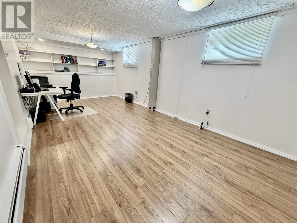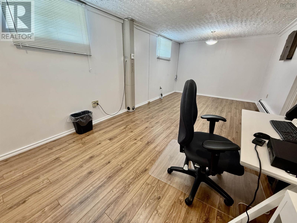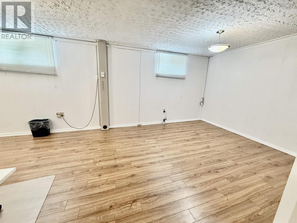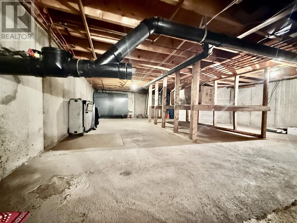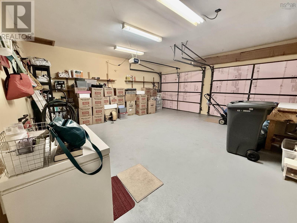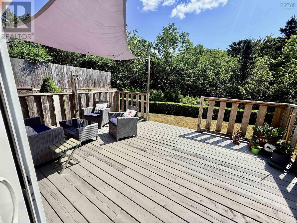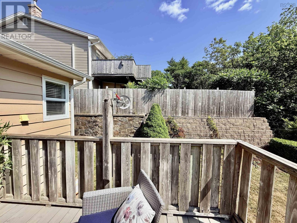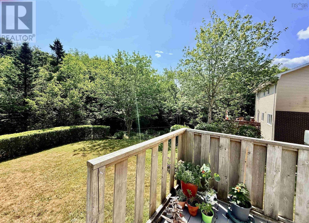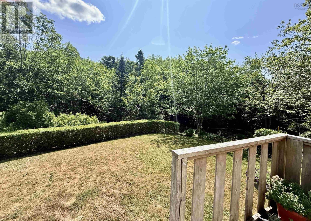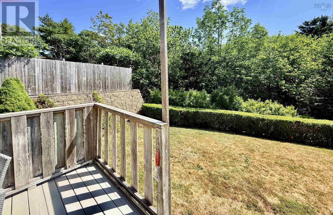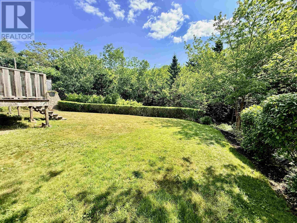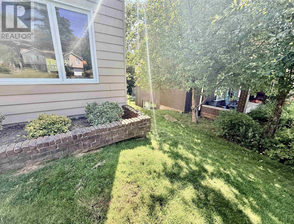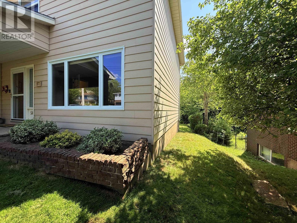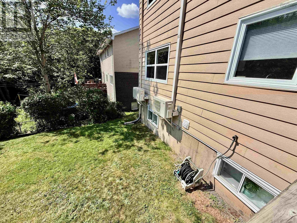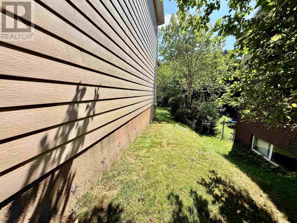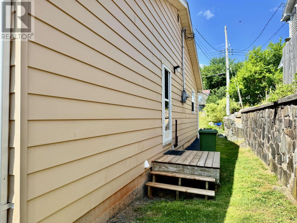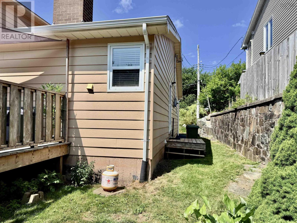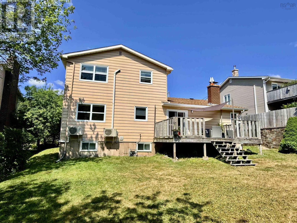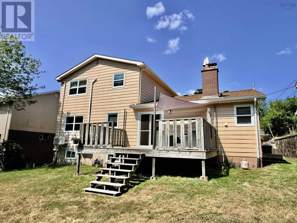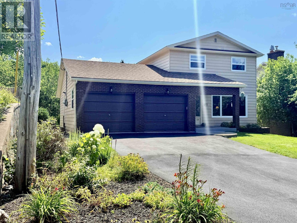4 Bedroom
3 Bathroom
2,700 ft2
Heat Pump
Landscaped
$669,000
Meticulously kept two-storey four-bedroom home in the heart of Bedford on a mature lot located on a family-friendly street in one of Bedford's most sought-after family neighbourhoods. Pride of ownership is evident throughout, with modern upgrades, making this home a great fit for families or professionals. With a main floor living room and family room overlooking the beautiful mature backyard, a large eat-in kitchen/dining area, laundry, and a two-piece bath, this is the perfect layout for families or entertaining. The main floor family room centers around a stunning hearth with a working fireplace that currently has an electric insert to make winter nights by the fire the perfect place to relax. Upstairs, the primary bedroom features a large walk-in closet as well as a modern, updated ensuite bath. Two generously sized bedrooms and a spacious 4-piece bathroom complete this level. The lower level features an additional bedroom, a spacious recreation room, and a large storage area. This home also features an extraordinarily large two-car garage (22 x 24). There are also two ductless heat pumps for cooling, 8-year-old shingles on the roof and an extra-large paved driveway. This home is in mint condition and move-in ready. Backed by a lush greenbelt, this home is a haven within the city. All appliances are included. Conveniently located to schools, parks, shopping, and the highway, this home is perfectly suited for families or professionals alike. (id:40687)
Property Details
|
MLS® Number
|
202518562 |
|
Property Type
|
Single Family |
|
Community Name
|
Bedford |
Building
|
Bathroom Total
|
3 |
|
Bedrooms Above Ground
|
3 |
|
Bedrooms Below Ground
|
1 |
|
Bedrooms Total
|
4 |
|
Appliances
|
Oven, Range, Stove, Dishwasher, Dryer - Electric, Microwave Range Hood Combo, Refrigerator |
|
Basement Development
|
Finished |
|
Basement Type
|
Full (finished) |
|
Construction Style Attachment
|
Detached |
|
Cooling Type
|
Heat Pump |
|
Exterior Finish
|
Aluminum Siding |
|
Flooring Type
|
Ceramic Tile, Hardwood, Laminate |
|
Foundation Type
|
Poured Concrete |
|
Half Bath Total
|
1 |
|
Stories Total
|
2 |
|
Size Interior
|
2,700 Ft2 |
|
Total Finished Area
|
2700 Sqft |
|
Type
|
House |
|
Utility Water
|
Municipal Water |
Parking
|
Garage
|
|
|
Attached Garage
|
|
|
Paved Yard
|
|
Land
|
Acreage
|
No |
|
Landscape Features
|
Landscaped |
|
Sewer
|
Municipal Sewage System |
|
Size Irregular
|
0.1515 |
|
Size Total
|
0.1515 Ac |
|
Size Total Text
|
0.1515 Ac |
Rooms
| Level |
Type |
Length |
Width |
Dimensions |
|
Second Level |
Primary Bedroom |
|
|
14.6 x 13 |
|
Second Level |
Bedroom |
|
|
12.6 x 9 |
|
Second Level |
Bedroom |
|
|
10 x 10 |
|
Lower Level |
Recreational, Games Room |
|
|
17 x 21.5 |
|
Lower Level |
Bedroom |
|
|
11.5 x 21.5 |
|
Lower Level |
Storage |
|
|
17 x 22 |
|
Main Level |
Living Room |
|
|
17.5 x 14 |
|
Main Level |
Dining Room |
|
|
12 x 10 |
|
Main Level |
Kitchen |
|
|
12 x 12 |
|
Main Level |
Family Room |
|
|
17 x 15 |
|
Main Level |
Laundry Room |
|
|
13 x 6 |
https://www.realtor.ca/real-estate/28646834/58-shoreview-drive-bedford-bedford

