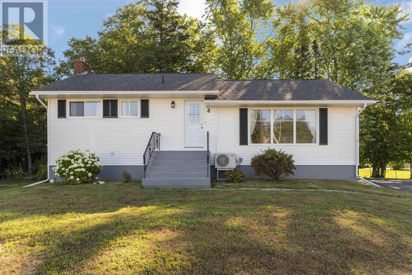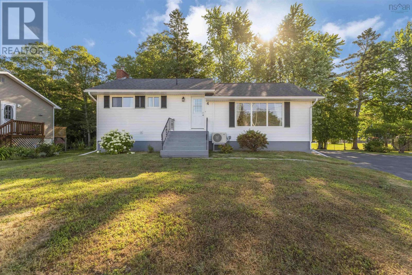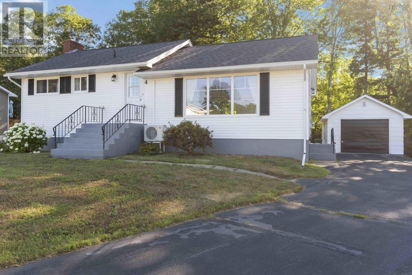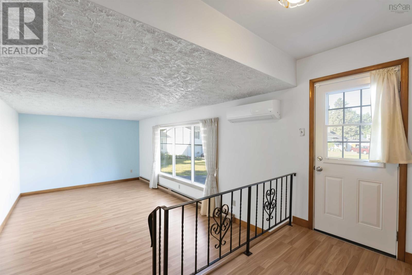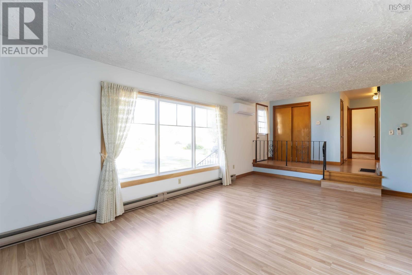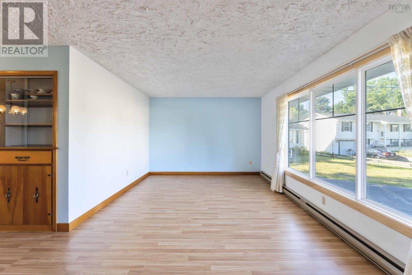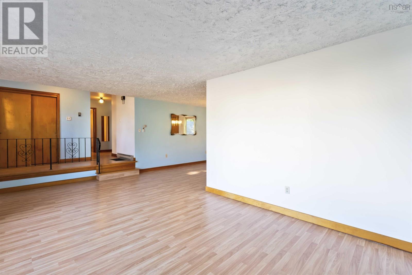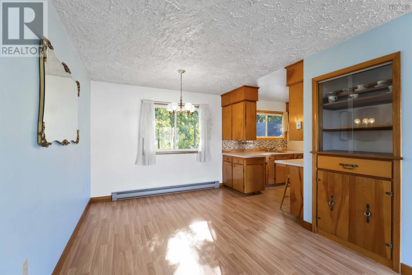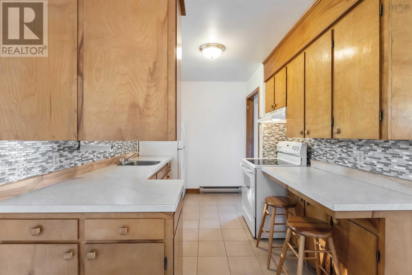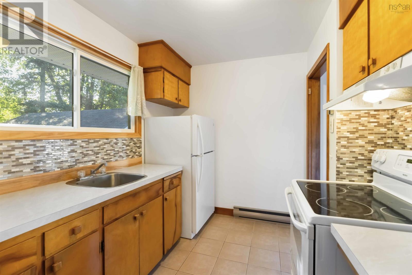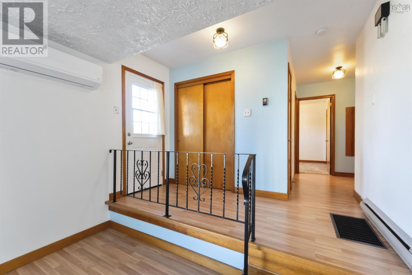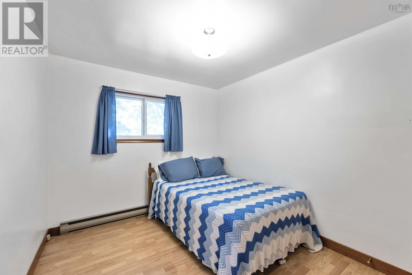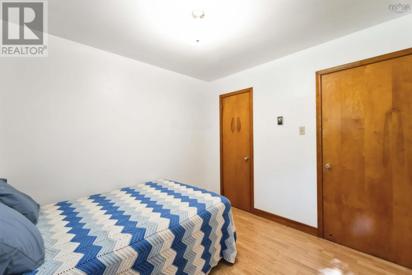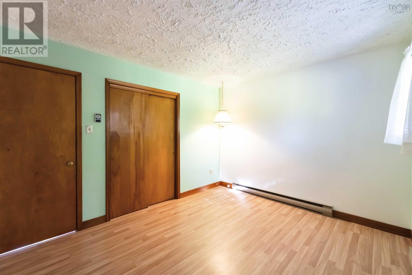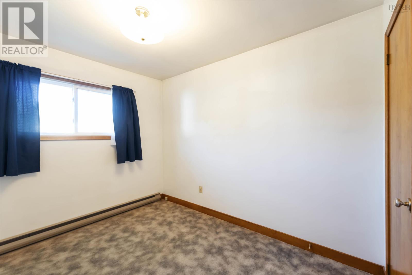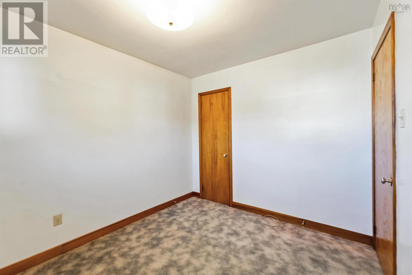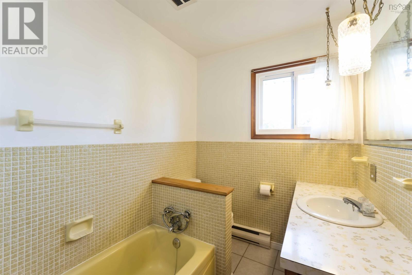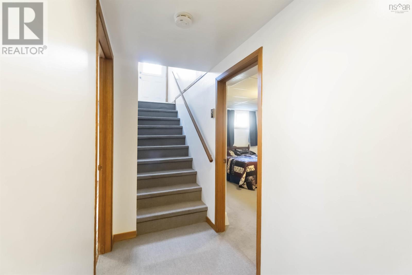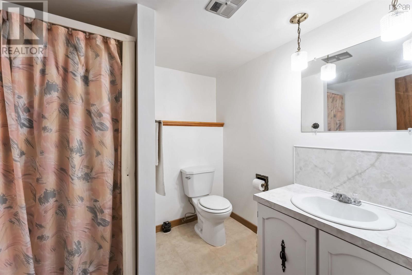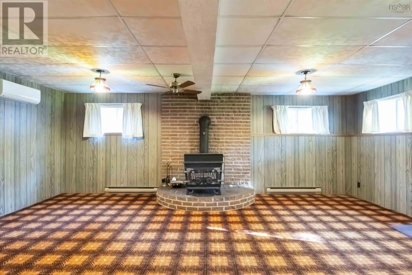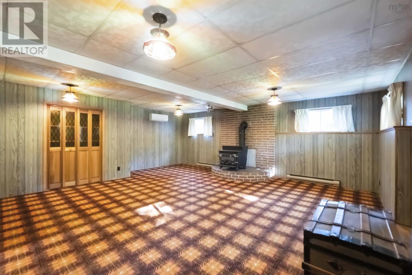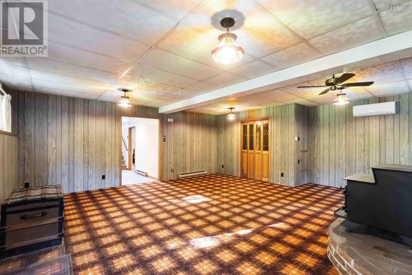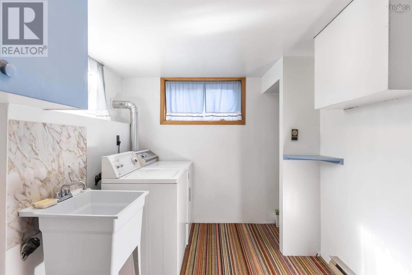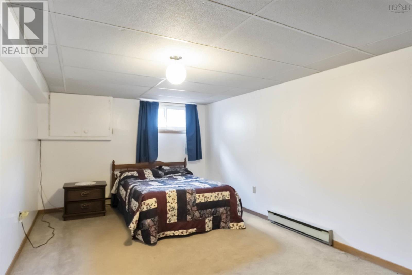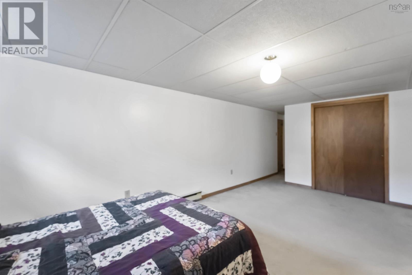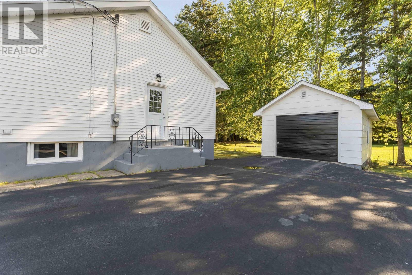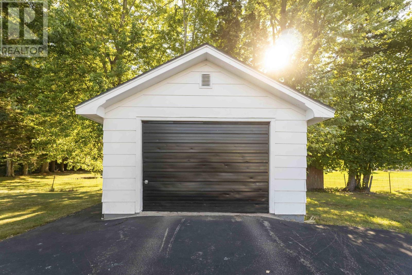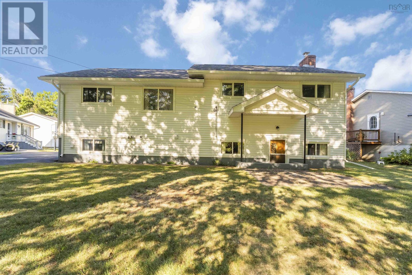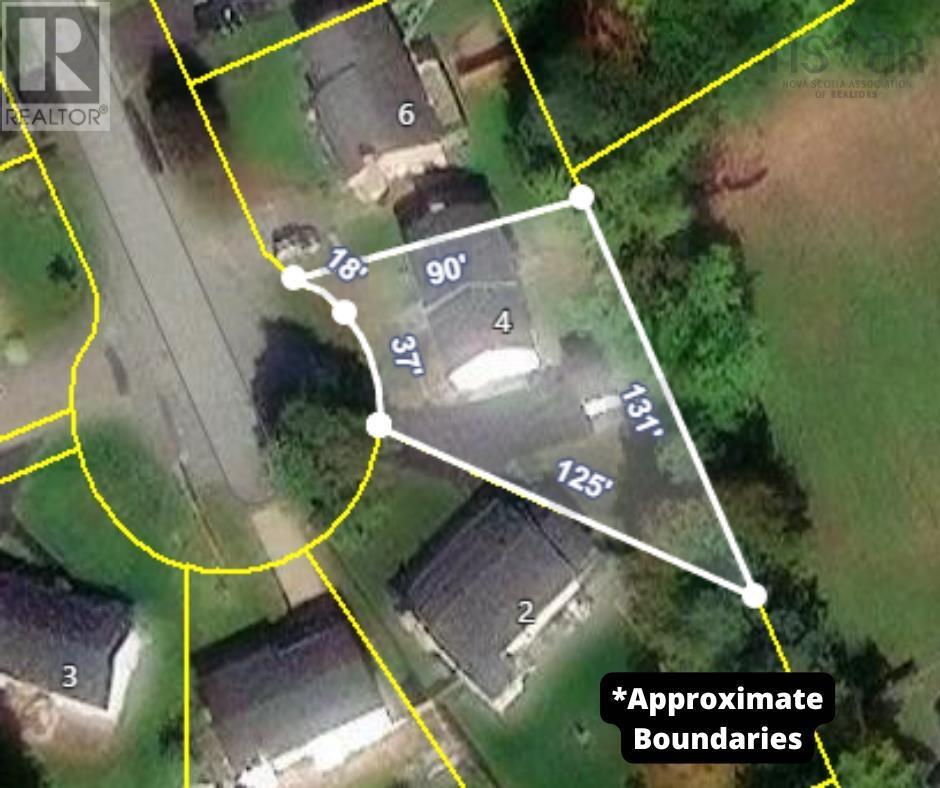4 Bedroom
2 Bathroom
1,998 ft2
Bungalow
Heat Pump
Landscaped
$314,900
Looking for a house that feels like a home? Tucked away on a quiet cul-de-sac in Middleton, this solid, well-kept home offers space and character. With 3 bedrooms on the main floor, plus a 4th bedroom downstairs, theres space here for family, guests, and hobbies. The spacious main floor living room has plenty of room for all your family and furniture and features an expansive window to let in light. The basement rec room is huge and has a walkout, wood stove and vintage carpeting. The kind of space that invites board game nights, movie marathons, and cozy winter gatherings. Detached single garage and paved driveway complete the package. Appliances remain (in as-is condition), and the electrical panel has recently been updated to 200 amp breakers. This home has been lovingly maintained over the yearsright down to its charming light fixtures and built-ins throughout. Whether youre a first-time buyer, a growing family, or someone who simply values character over trends, this one is worth a look. (id:40687)
Property Details
|
MLS® Number
|
202518495 |
|
Property Type
|
Single Family |
|
Community Name
|
Middleton |
|
Amenities Near By
|
Park, Playground, Public Transit, Shopping, Place Of Worship |
|
Community Features
|
School Bus |
|
Features
|
Level |
Building
|
Bathroom Total
|
2 |
|
Bedrooms Above Ground
|
3 |
|
Bedrooms Below Ground
|
1 |
|
Bedrooms Total
|
4 |
|
Appliances
|
Range - Electric, Dryer - Electric, Washer, Refrigerator |
|
Architectural Style
|
Bungalow |
|
Basement Development
|
Finished |
|
Basement Features
|
Walk Out |
|
Basement Type
|
Full (finished) |
|
Constructed Date
|
1972 |
|
Construction Style Attachment
|
Detached |
|
Cooling Type
|
Heat Pump |
|
Exterior Finish
|
Vinyl |
|
Flooring Type
|
Carpeted, Ceramic Tile, Laminate, Linoleum |
|
Foundation Type
|
Poured Concrete |
|
Stories Total
|
1 |
|
Size Interior
|
1,998 Ft2 |
|
Total Finished Area
|
1998 Sqft |
|
Type
|
House |
|
Utility Water
|
Municipal Water |
Parking
|
Garage
|
|
|
Detached Garage
|
|
|
Paved Yard
|
|
Land
|
Acreage
|
No |
|
Land Amenities
|
Park, Playground, Public Transit, Shopping, Place Of Worship |
|
Landscape Features
|
Landscaped |
|
Sewer
|
Municipal Sewage System |
|
Size Irregular
|
0.173 |
|
Size Total
|
0.173 Ac |
|
Size Total Text
|
0.173 Ac |
Rooms
| Level |
Type |
Length |
Width |
Dimensions |
|
Lower Level |
Recreational, Games Room |
|
|
22.4 x 20.7 |
|
Lower Level |
Bedroom |
|
|
18.3 x 10.8 |
|
Lower Level |
Bath (# Pieces 1-6) |
|
|
7. x 6.7 |
|
Lower Level |
Laundry Room |
|
|
13.6 x 7.5 |
|
Main Level |
Kitchen |
|
|
10.9 x 8 |
|
Main Level |
Dining Room |
|
|
12. x 9.6 |
|
Main Level |
Living Room |
|
|
20.5 x 11.5 |
|
Main Level |
Foyer |
|
|
4. x 3.6 |
|
Main Level |
Bath (# Pieces 1-6) |
|
|
7.3 x 6 |
|
Main Level |
Bedroom |
|
|
12.2 x 10.2 |
|
Main Level |
Bedroom |
|
|
10.5 x 8.9 |
|
Main Level |
Bedroom |
|
|
10.2 x 9.2 |
https://www.realtor.ca/real-estate/28643304/4-mckenzie-drive-middleton-middleton

