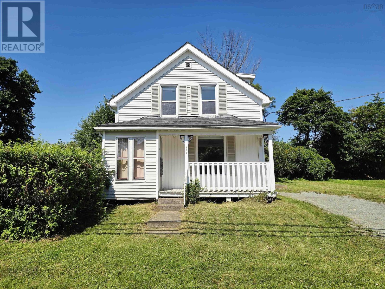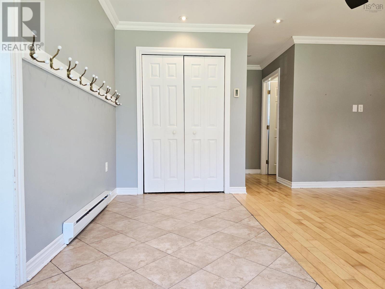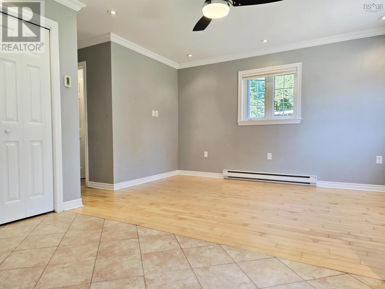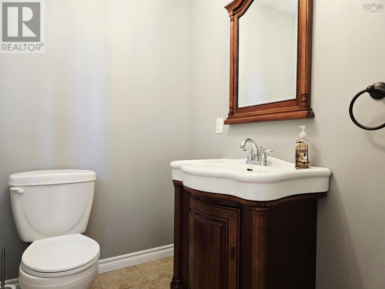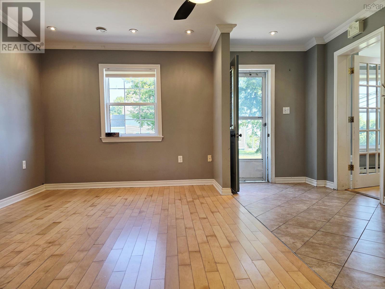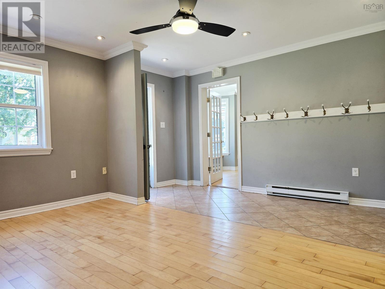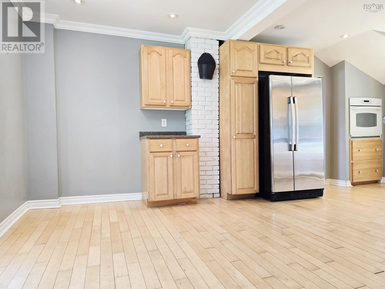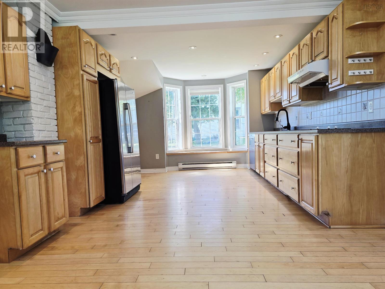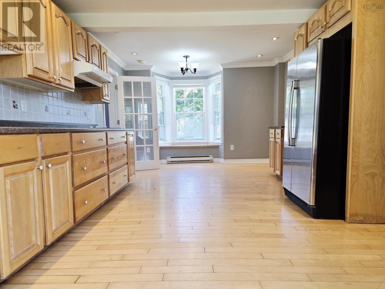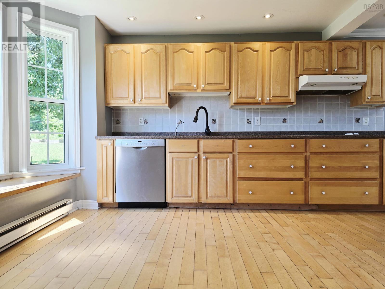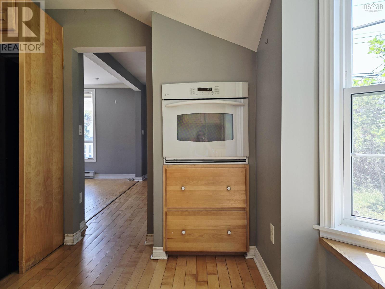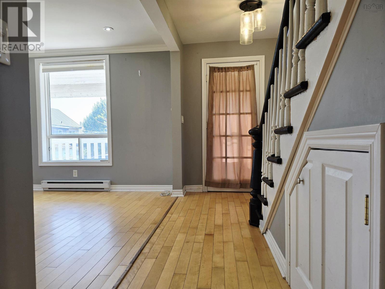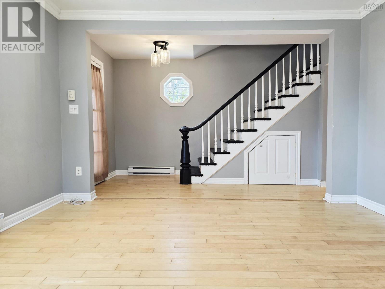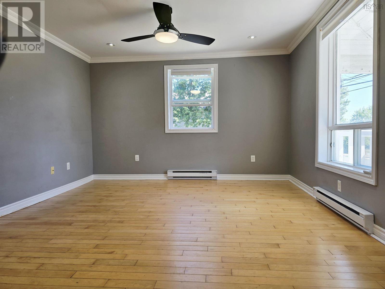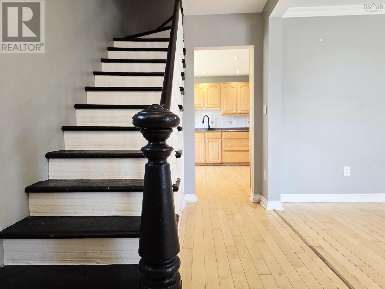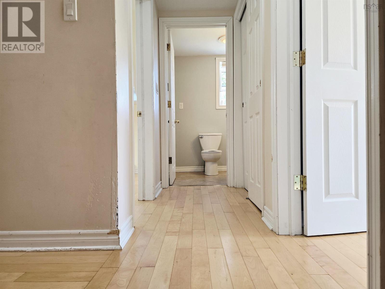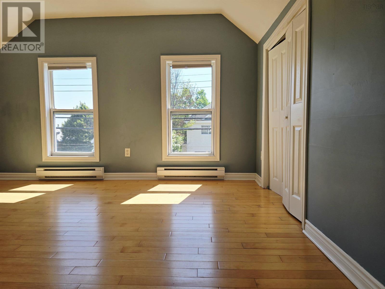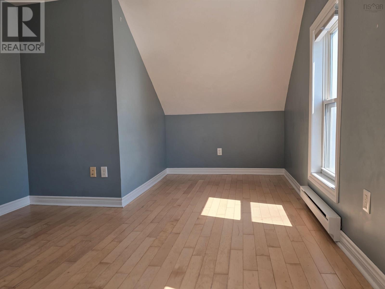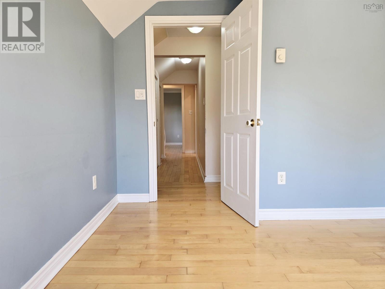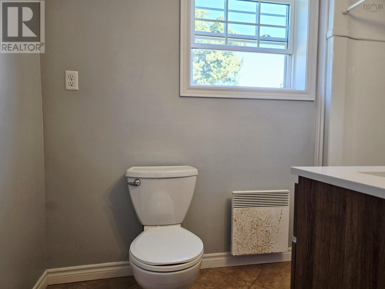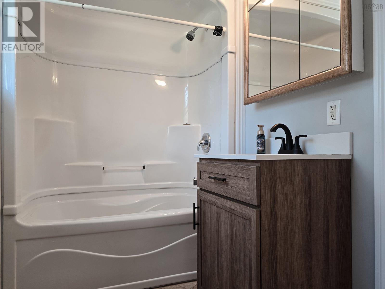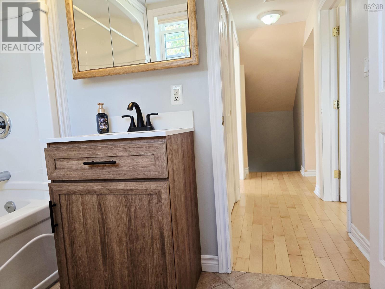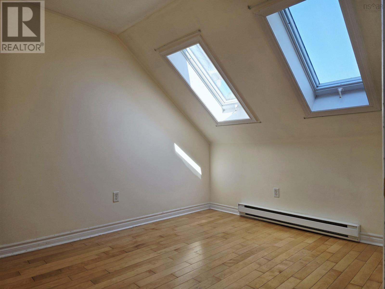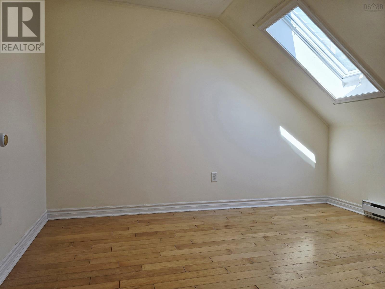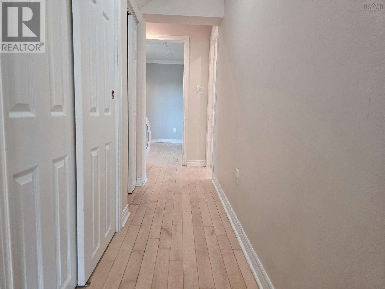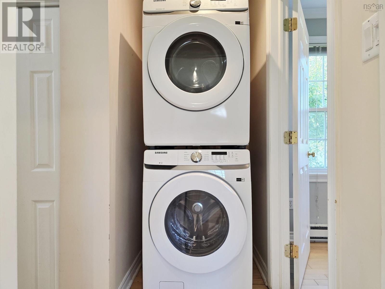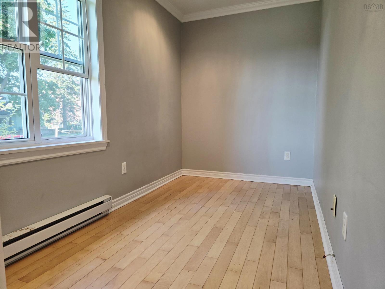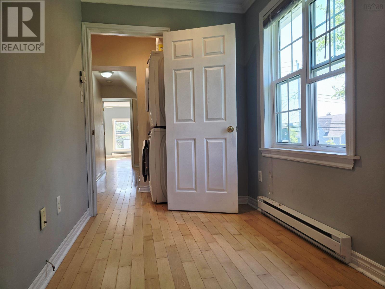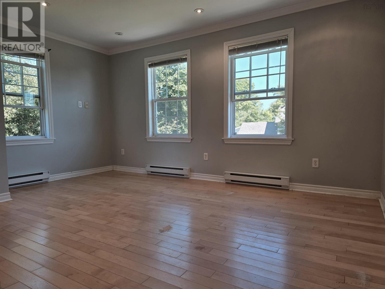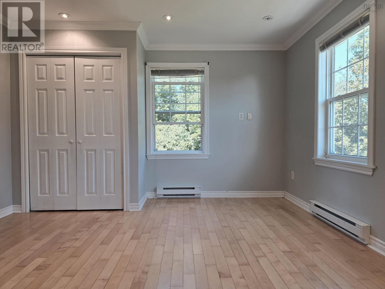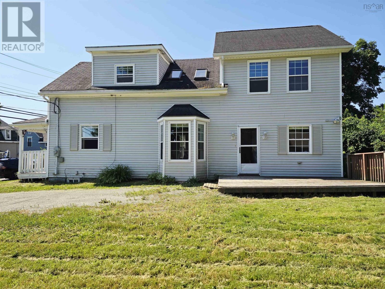4 Bedroom
2 Bathroom
1,543 ft2
Partially Landscaped
$259,000
Welcome to this spacious one-and-a-half-storey home in the heart of Stellarton, offering comfort, convenience, and room for the whole family. Featuring four bedrooms and one-and-a-half baths, this home ensures practicality with laundry located on the same floor as the bedrooms. Step inside to a large, welcoming entrance that leads into a bright kitchen complete with charming window seats, perfect for morning coffee or extra seating when entertaining. The main floor also offers a dining area, a cozy living room for gatherings, and a convenient half bath. Upstairs, you will find a full 4-piece bath, four spacious bedrooms with ample closet space, and the added ease of an upstairs laundry area to make daily life seamless. Situated within walking distance to all amenities, and close to the hospital and local schools, this home is ideally located for those seeking a family-friendly neighbourhood with easy access to everything Stellarton has to offer. Whether you are looking for your first family home or space to grow, this property offers the space, charm, and location youve been searching for. (id:40687)
Property Details
|
MLS® Number
|
202518262 |
|
Property Type
|
Single Family |
|
Community Name
|
Stellarton |
|
Amenities Near By
|
Park, Playground, Public Transit, Shopping, Place Of Worship |
|
Community Features
|
Recreational Facilities, School Bus |
|
Features
|
Level |
Building
|
Bathroom Total
|
2 |
|
Bedrooms Above Ground
|
4 |
|
Bedrooms Total
|
4 |
|
Appliances
|
Cooktop, Oven - Electric, Dishwasher, Dryer, Refrigerator |
|
Basement Type
|
Crawl Space |
|
Construction Style Attachment
|
Detached |
|
Exterior Finish
|
Vinyl |
|
Flooring Type
|
Hardwood, Tile |
|
Foundation Type
|
Poured Concrete |
|
Half Bath Total
|
1 |
|
Stories Total
|
2 |
|
Size Interior
|
1,543 Ft2 |
|
Total Finished Area
|
1543 Sqft |
|
Type
|
House |
|
Utility Water
|
Municipal Water |
Parking
Land
|
Acreage
|
No |
|
Land Amenities
|
Park, Playground, Public Transit, Shopping, Place Of Worship |
|
Landscape Features
|
Partially Landscaped |
|
Sewer
|
Municipal Sewage System |
|
Size Irregular
|
0.1619 |
|
Size Total
|
0.1619 Ac |
|
Size Total Text
|
0.1619 Ac |
Rooms
| Level |
Type |
Length |
Width |
Dimensions |
|
Second Level |
Bedroom |
|
|
9x10+5x6 |
|
Second Level |
Bedroom |
|
|
8x11 |
|
Second Level |
Bath (# Pieces 1-6) |
|
|
8x5 |
|
Second Level |
Bedroom |
|
|
6x11 |
|
Second Level |
Bedroom |
|
|
14x12 |
|
Main Level |
Mud Room |
|
|
12x5 |
|
Main Level |
Dining Room |
|
|
9x13 |
|
Main Level |
Bath (# Pieces 1-6) |
|
|
5x4 |
|
Main Level |
Kitchen |
|
|
12x18 |
|
Main Level |
Living Room |
|
|
12x12 |
|
Main Level |
Porch |
|
|
4x5 |
https://www.realtor.ca/real-estate/28633892/126-mackay-street-stellarton-stellarton

