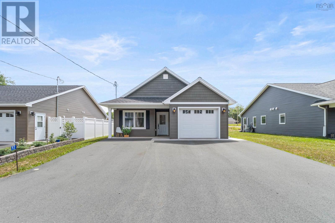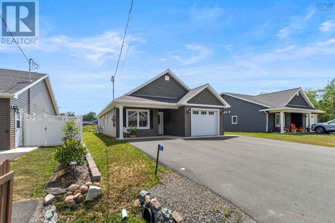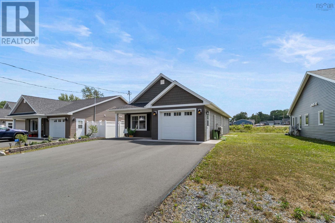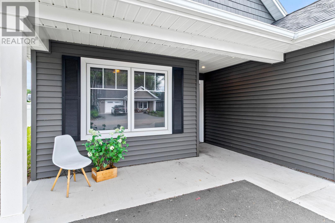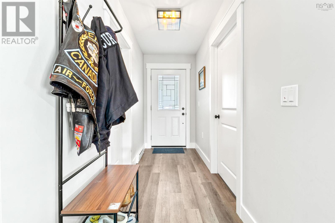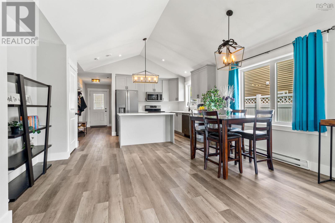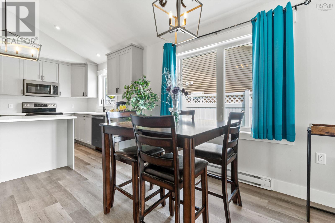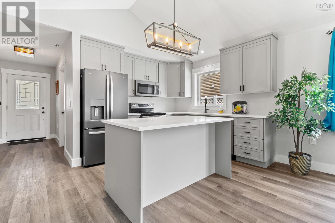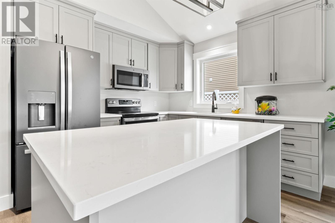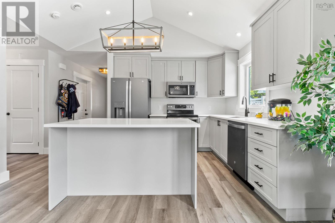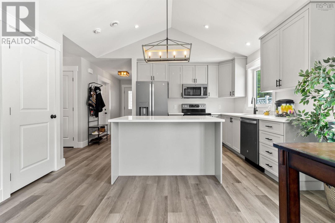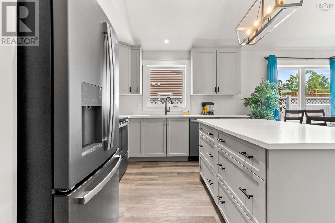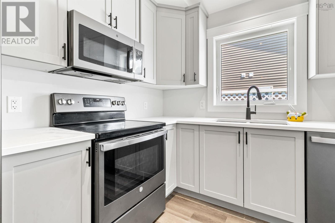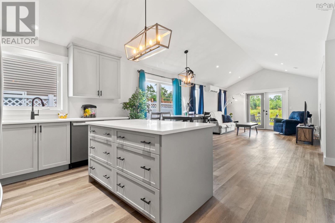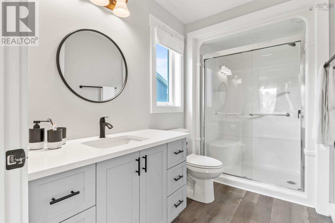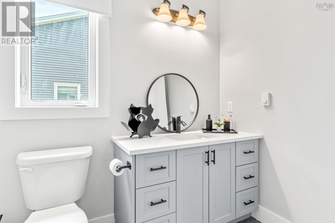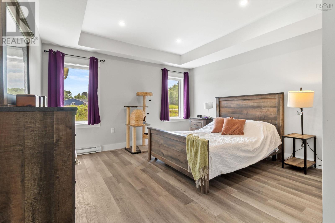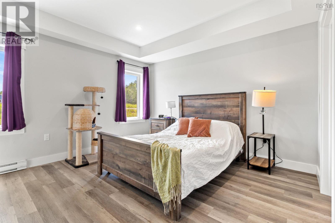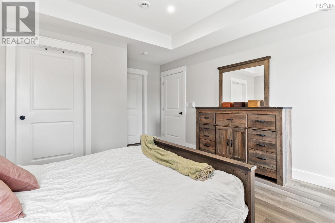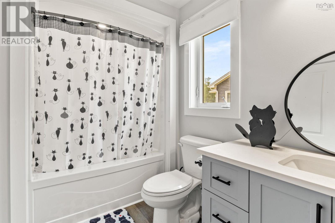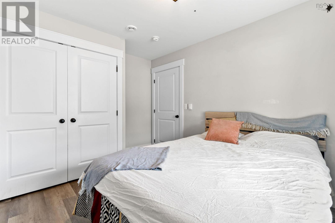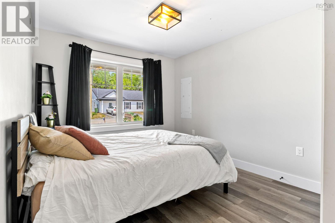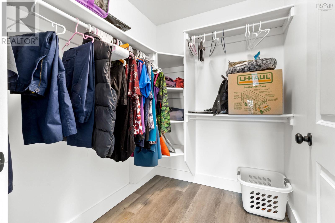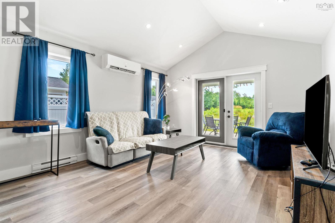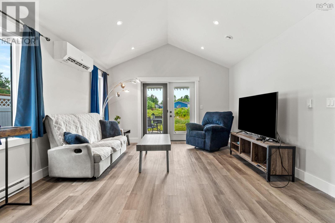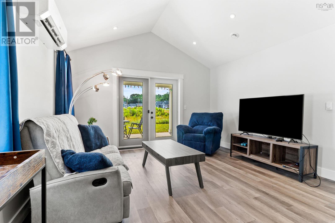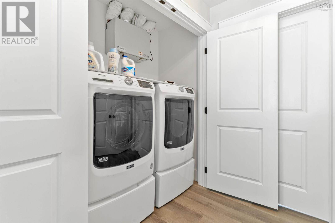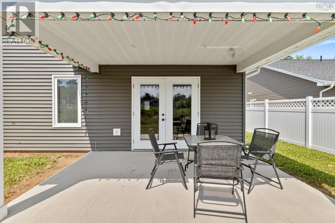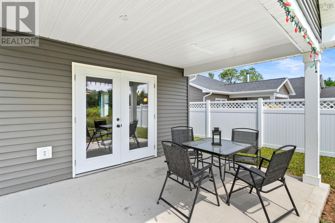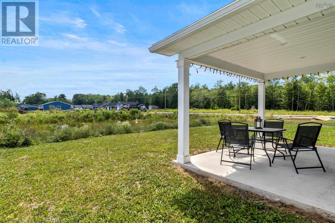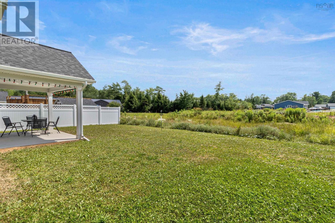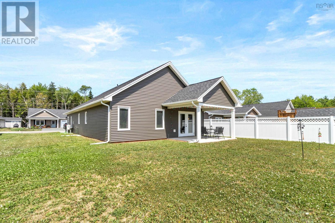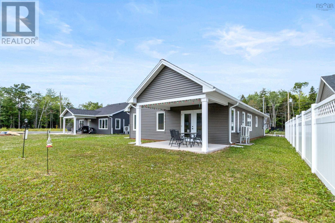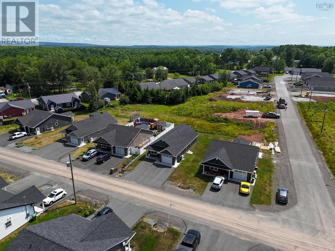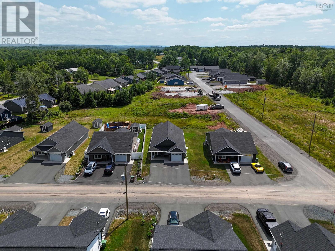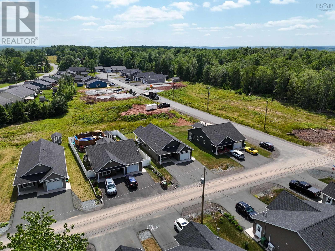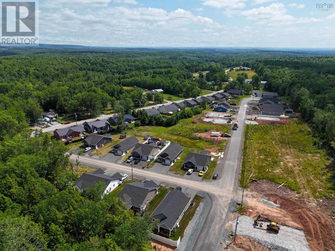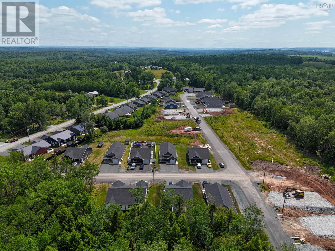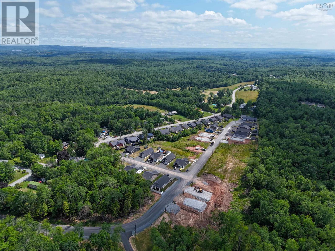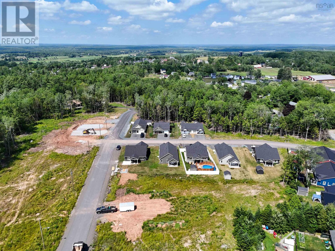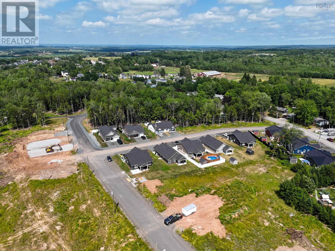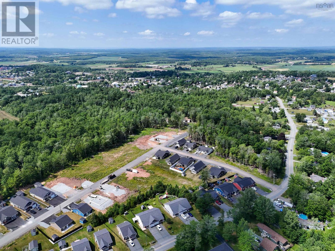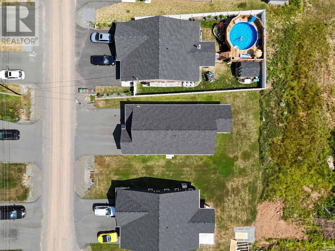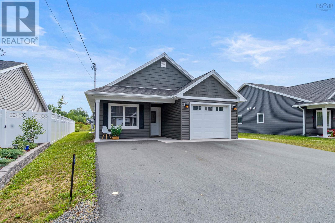17 Emma Janes Way Stewiacke, Nova Scotia B0N 2J0
2 Bedroom
2 Bathroom
1,170 ft2
Bungalow
Heat Pump
Landscaped
$409,900
Feel at home the moment you walk in. This thoughtfully designed 2-bed, 2-bath bungalow offers vaulted ceilings and an open layout that brings people together -whether you're sharing meals, relaxing with coffee, or hosting friends. The kitchen flows seamlessly to a covered deck for year-round comfort outdoors. The primary suite is a quiet retreat with tray ceiling, ensuite, and walk-in closet. Two ductless heat pumps keep you cozy in winter and cool all summer. An attached garage and 2-car paved drive make life easy. No stairs, no stress. Simple, modern living in a welcoming neighbourhood. (id:40687)
Property Details
| MLS® Number | 202518239 |
| Property Type | Single Family |
| Community Name | Stewiacke |
| Amenities Near By | Golf Course, Park, Playground, Public Transit, Shopping, Place Of Worship |
| Community Features | Recreational Facilities, School Bus |
Building
| Bathroom Total | 2 |
| Bedrooms Above Ground | 2 |
| Bedrooms Total | 2 |
| Appliances | Stove, Dishwasher, Dryer - Electric, Washer, Microwave Range Hood Combo, Refrigerator |
| Architectural Style | Bungalow |
| Basement Type | None |
| Constructed Date | 2023 |
| Construction Style Attachment | Detached |
| Cooling Type | Heat Pump |
| Exterior Finish | Wood Shingles, Vinyl |
| Flooring Type | Vinyl |
| Foundation Type | Poured Concrete, Concrete Slab |
| Stories Total | 1 |
| Size Interior | 1,170 Ft2 |
| Total Finished Area | 1170 Sqft |
| Type | House |
| Utility Water | Municipal Water |
Parking
| Garage | |
| Attached Garage | |
| Concrete |
Land
| Acreage | No |
| Land Amenities | Golf Course, Park, Playground, Public Transit, Shopping, Place Of Worship |
| Landscape Features | Landscaped |
| Sewer | Municipal Sewage System |
| Size Irregular | 0.1266 |
| Size Total | 0.1266 Ac |
| Size Total Text | 0.1266 Ac |
Rooms
| Level | Type | Length | Width | Dimensions |
|---|---|---|---|---|
| Main Level | Foyer | 11.2 x 4.5 | ||
| Main Level | Kitchen | 14.8 x 10.8 | ||
| Main Level | Dining Room | 14.11 x 6.8 | ||
| Main Level | Living Room | 13.5 x 16.7 | ||
| Main Level | Primary Bedroom | 13.3 x 16.3 | ||
| Main Level | Ensuite (# Pieces 2-6) | 5.8 x 10.2 | ||
| Main Level | Bath (# Pieces 1-6) | 5.8 x 10.3 | ||
| Main Level | Bedroom | 9.11 x 13.2 |
https://www.realtor.ca/real-estate/28633397/17-emma-janes-way-stewiacke-stewiacke
Contact Us
Contact us for more information

