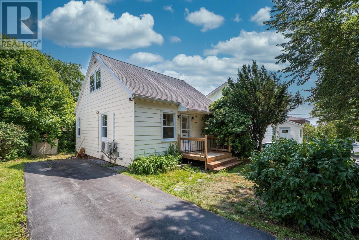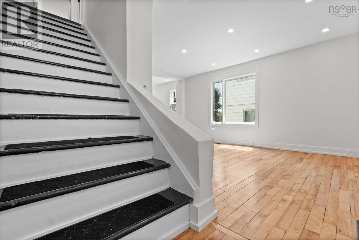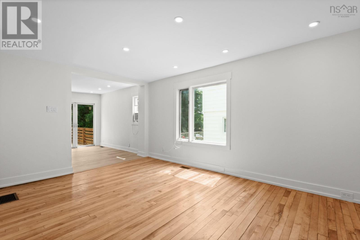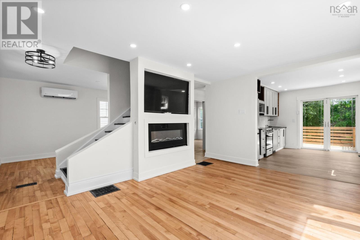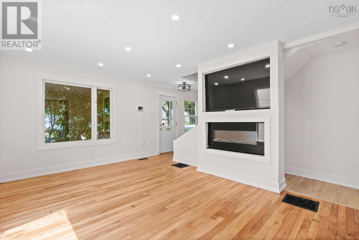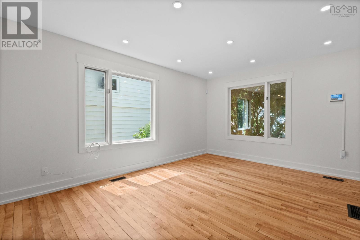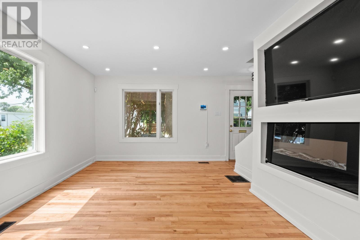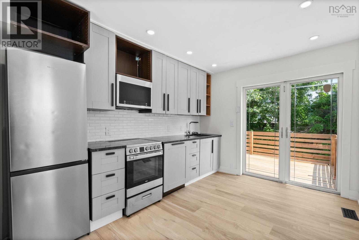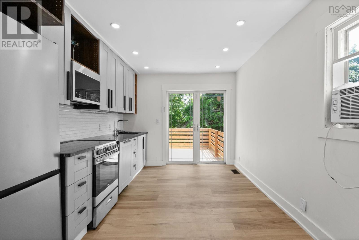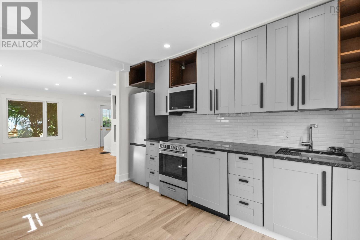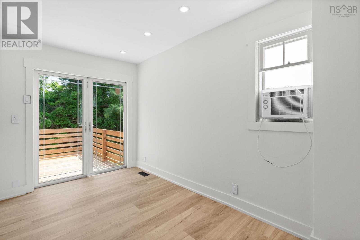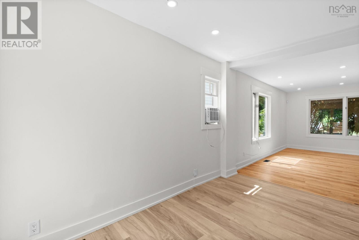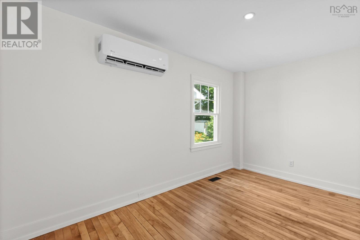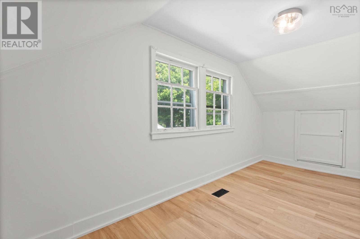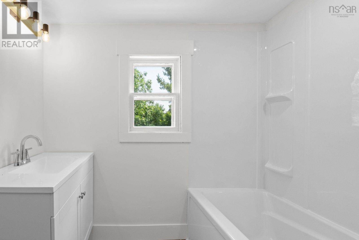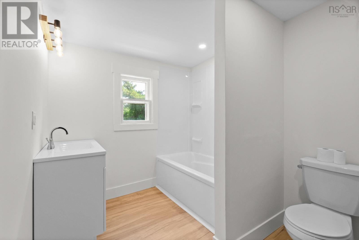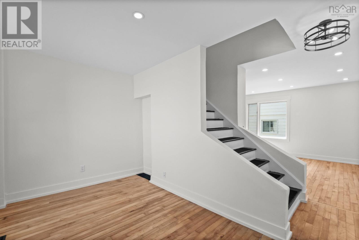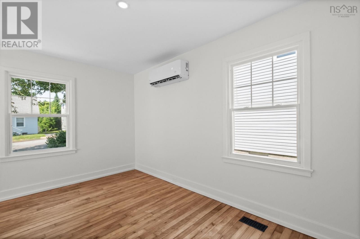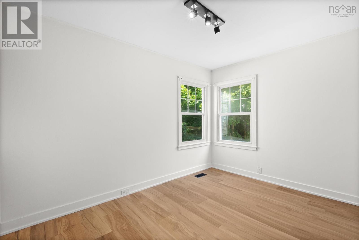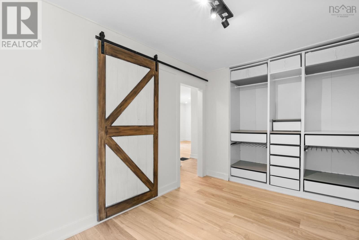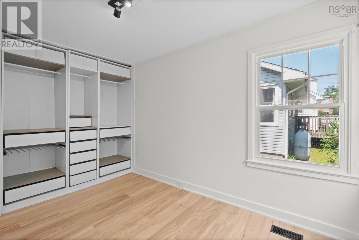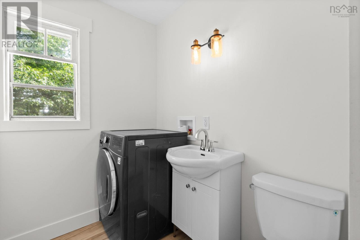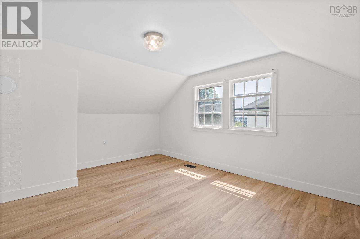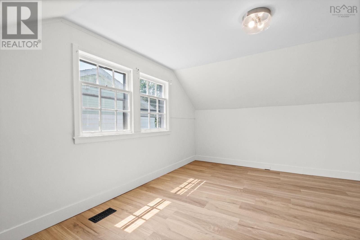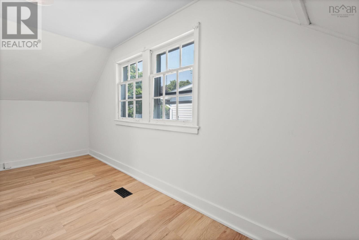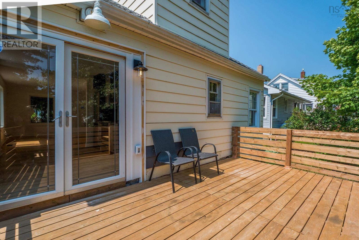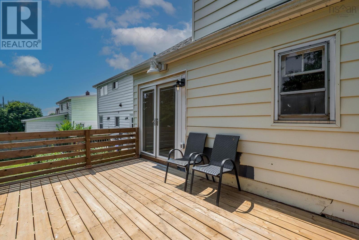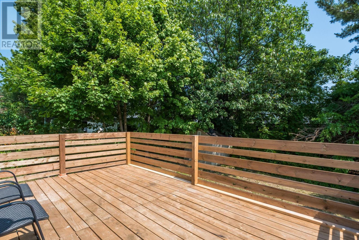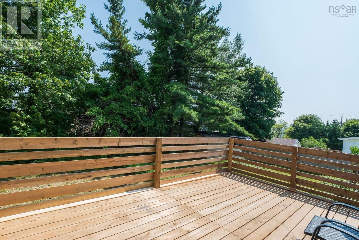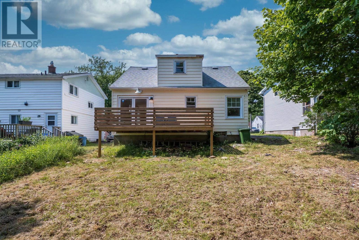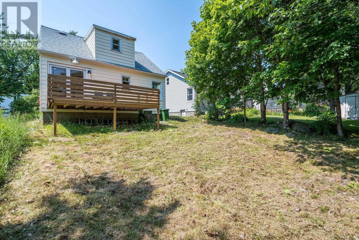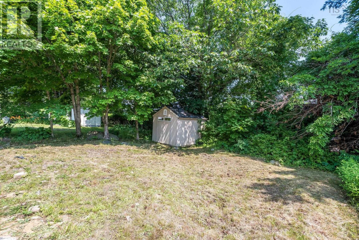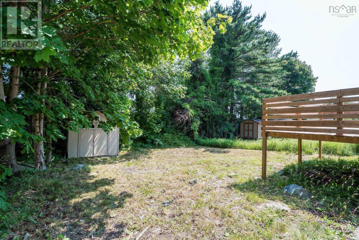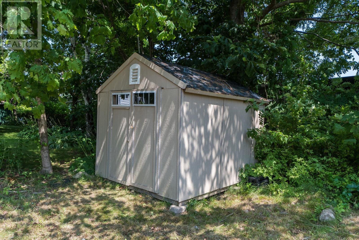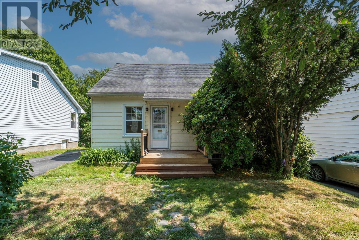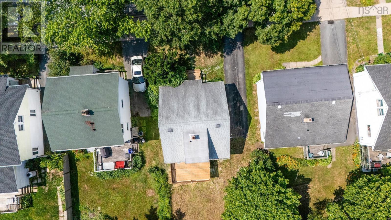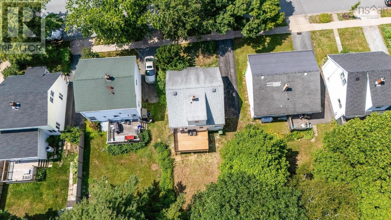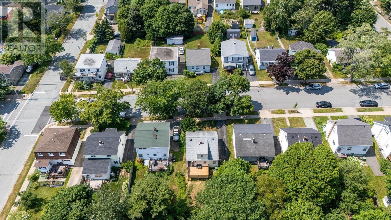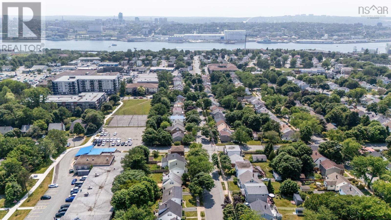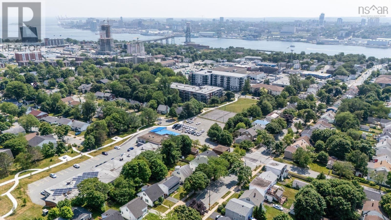3 Bedroom
2 Bathroom
1,193 ft2
Wall Unit, Heat Pump
Landscaped
$435,000
Your feedback matters - enjoy a $10,000 allowance included in the purchase price for the back deck youve been dreaming of. I think I found our house, a love letter! Hey love, I just walked out of 54 Symonds Street, and I can't stop thinking about it. I didn't expect to feel this way, but the moment I stepped inside, it felt right. It's a classic 1.5 storey, but it's been completely updated - nothing flashy, just smart choices that make the space work really well. The main floor is open and bright, with refinished hardwood floors and big windows that let in a ton of light. There's a little den off to the side that would make the perfect office or reading spot. It's not huge, but it feels calm and useful. The kitchen was a real surprise. Granite counters, stainless appliances, and a simple, clean design that makes sense. It opens right out to a deck and a really private backyard - big enough for a garden, a fire pit, maybe even a hammock. I could see us out there, no problem. There's also a bedroom on the main floor - could be an office if we need it - and a renovated half bath with laundry tucked in, which just makes life easier. And yes, there's a heat pump for both heating and cooling. Practical. Upstairs, the bathroom has been completely redone. It's bright and feels way more spacious than I expected. The second bedroom is decent, but the primary bedroom is massive - seriously, we could both work from home and still have space left over. The basement is just storage, but it's clean and you can access it from inside and outside. And there's a shed out back too. I don't want to overhype it, but this feels like the kind of home that could actually be ours - not just on paper, but in real life. It's solid, it's been taken care of, and it fits how we live right now. I think it's worth going for. Let's talk tonight? I'd love to go see it again with you. xo (id:40687)
Property Details
|
MLS® Number
|
202517962 |
|
Property Type
|
Single Family |
|
Community Name
|
Dartmouth |
|
Amenities Near By
|
Golf Course, Playground, Public Transit, Shopping, Place Of Worship |
|
Features
|
Level |
|
Structure
|
Shed |
Building
|
Bathroom Total
|
2 |
|
Bedrooms Above Ground
|
3 |
|
Bedrooms Total
|
3 |
|
Appliances
|
Stove, Dishwasher, Washer/dryer Combo, Refrigerator |
|
Basement Type
|
Crawl Space |
|
Constructed Date
|
1951 |
|
Construction Style Attachment
|
Detached |
|
Cooling Type
|
Wall Unit, Heat Pump |
|
Exterior Finish
|
Aluminum Siding |
|
Flooring Type
|
Hardwood, Vinyl Plank |
|
Foundation Type
|
Poured Concrete |
|
Half Bath Total
|
1 |
|
Stories Total
|
2 |
|
Size Interior
|
1,193 Ft2 |
|
Total Finished Area
|
1193 Sqft |
|
Type
|
House |
|
Utility Water
|
Municipal Water |
Parking
Land
|
Acreage
|
No |
|
Land Amenities
|
Golf Course, Playground, Public Transit, Shopping, Place Of Worship |
|
Landscape Features
|
Landscaped |
|
Sewer
|
Municipal Sewage System |
|
Size Irregular
|
0.0918 |
|
Size Total
|
0.0918 Ac |
|
Size Total Text
|
0.0918 Ac |
Rooms
| Level |
Type |
Length |
Width |
Dimensions |
|
Second Level |
Primary Bedroom |
|
|
11.11 x 15.10 |
|
Second Level |
Bedroom |
|
|
7.10 x 16.2 |
|
Second Level |
Bath (# Pieces 1-6) |
|
|
8.10 x 11.4 |
|
Main Level |
Living Room |
|
|
15.10 x 15.11 |
|
Main Level |
Kitchen |
|
|
9.10 x 12 |
|
Main Level |
Dining Room |
|
|
8.7 x 14 |
|
Main Level |
Bedroom |
|
|
8.6 x 14 |
|
Main Level |
Bath (# Pieces 1-6) |
|
|
5.1 x 6.8 |
https://www.realtor.ca/real-estate/28619173/54-symonds-street-dartmouth-dartmouth

