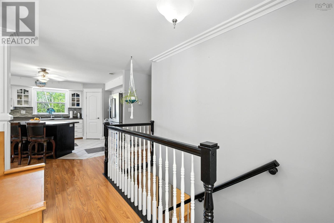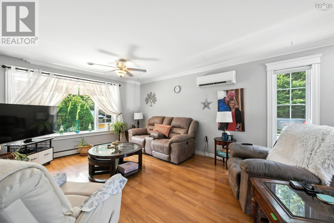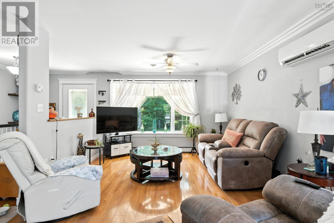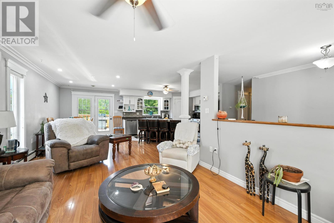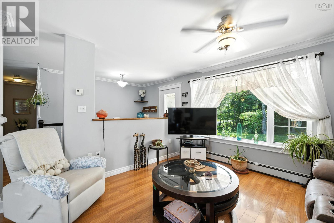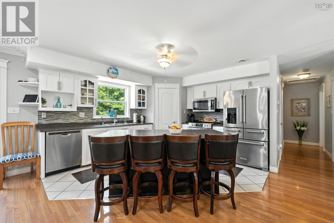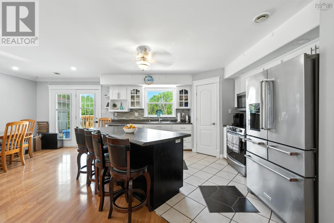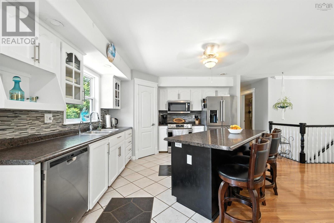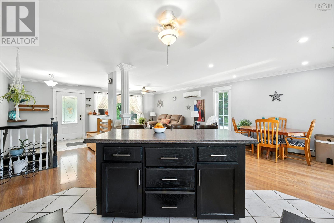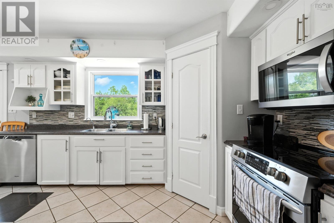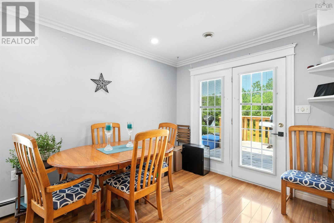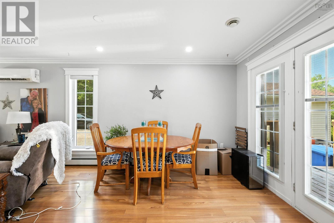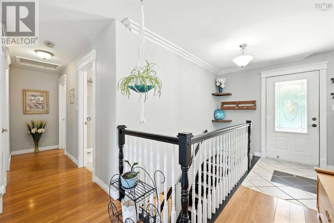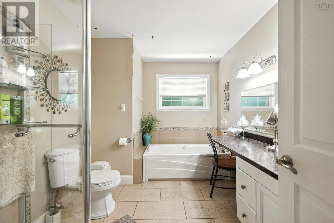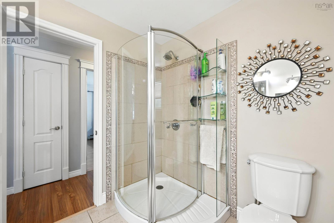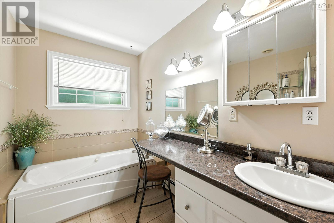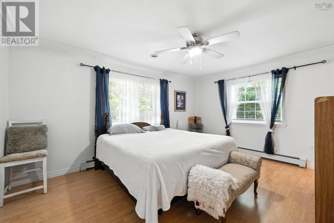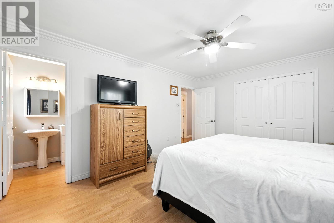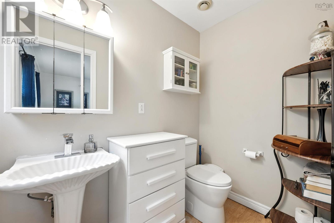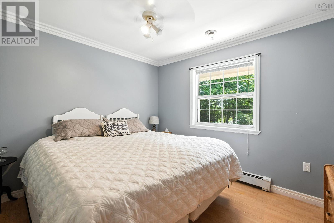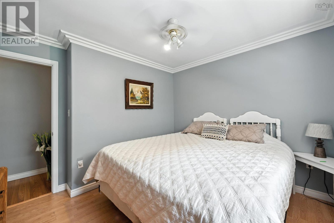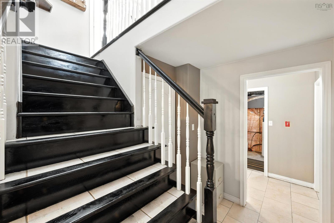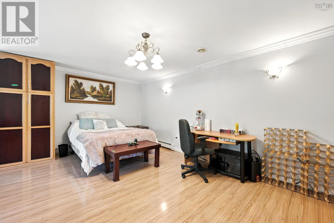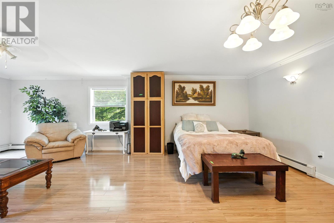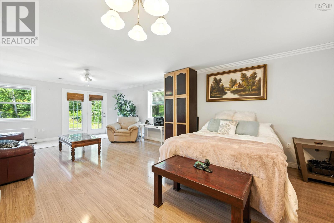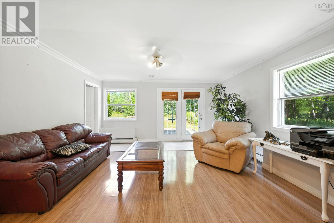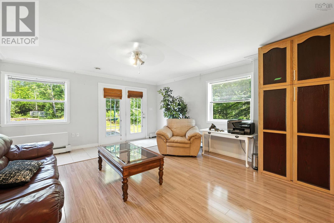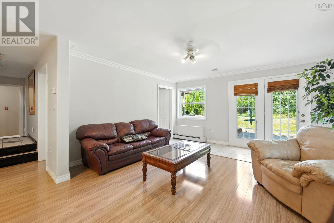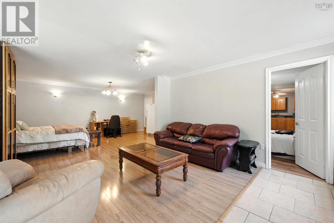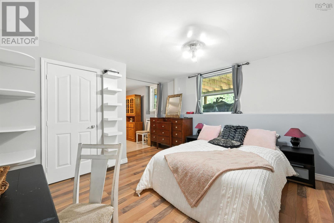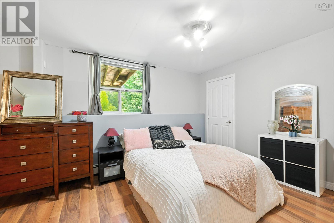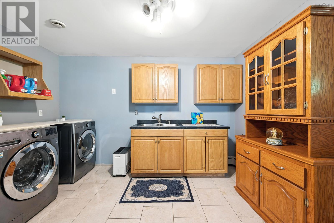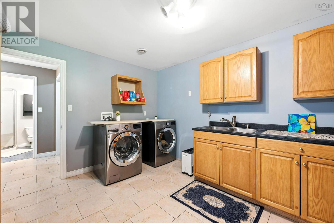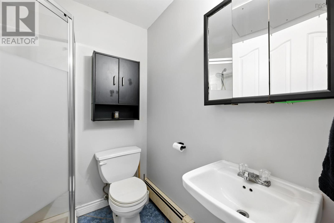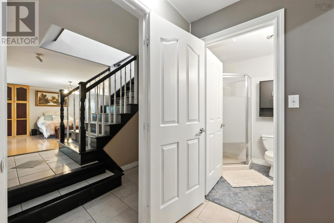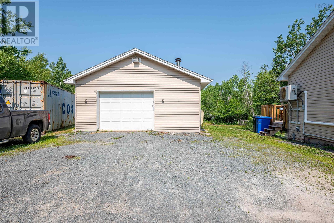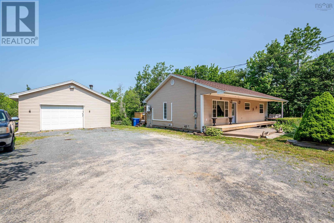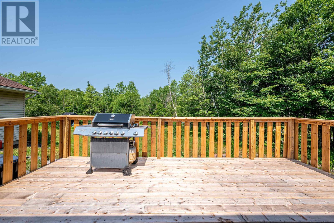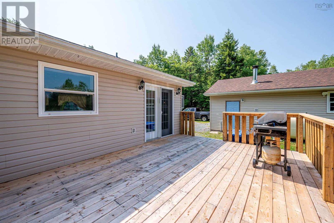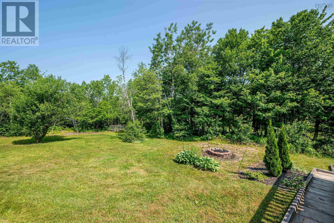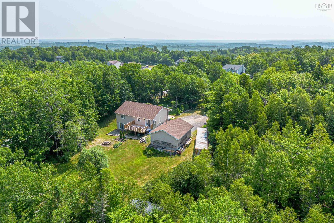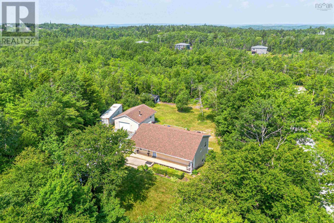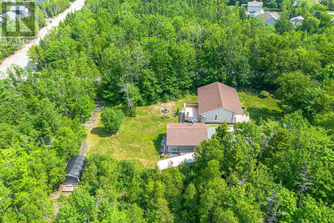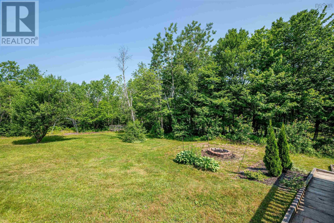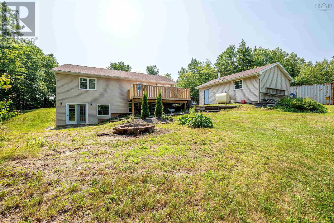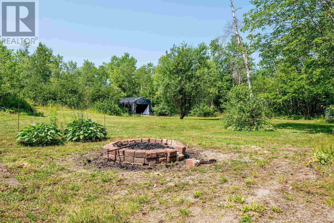35 Snowberry Court Middle Sackville, Nova Scotia B4E 3H6
$599,900
Welcome to this custom-built home, designed and built by the current owner, located on a large landscaped lot that offers ample privacy and space. It features a detached garage for storage, new front and rear decks for enjoying morning coffee or evening BBQs, along with a recently re-shingled roof. As you enter, you'll be drawn to the open concept of the large, bright living room, dining area with walkout to the rear deck, and a chef's dream kitchen with new stainless steel appliances and a beautiful center island, making it ideal for entertaining or family time, all heated and cooled by a ductless heat pump. This level also includes two bedrooms and a main 4-piece bath with a jacuzzi tub, while the primary bedroom has a 2-piece ensuite. The open foyer leads to the lower level, where there's a large rec room and family room area. A few years ago, the owner converted the original lower two bedrooms into a secondary suite with a kitchenette, one bedroom, and a 3-piece bath, offering potential for extended family. Everything about this home shows pride in ownership. (id:40687)
Open House
This property has open houses!
2:00 pm
Ends at:4:00 pm
Property Details
| MLS® Number | 202517907 |
| Property Type | Single Family |
| Community Name | Middle Sackville |
| Amenities Near By | Park, Public Transit, Shopping, Place Of Worship, Beach |
| Community Features | Recreational Facilities, School Bus |
Building
| Bathroom Total | 3 |
| Bedrooms Above Ground | 2 |
| Bedrooms Below Ground | 1 |
| Bedrooms Total | 3 |
| Appliances | Range - Electric, Dishwasher, Dryer, Washer, Microwave, Refrigerator, Central Vacuum |
| Architectural Style | Bungalow |
| Constructed Date | 2001 |
| Construction Style Attachment | Detached |
| Cooling Type | Wall Unit, Heat Pump |
| Exterior Finish | Vinyl |
| Flooring Type | Ceramic Tile, Laminate |
| Foundation Type | Poured Concrete |
| Half Bath Total | 1 |
| Stories Total | 1 |
| Size Interior | 2,100 Ft2 |
| Total Finished Area | 2100 Sqft |
| Type | House |
| Utility Water | Drilled Well |
Parking
| Garage | |
| Detached Garage | |
| Gravel |
Land
| Acreage | Yes |
| Land Amenities | Park, Public Transit, Shopping, Place Of Worship, Beach |
| Landscape Features | Landscaped |
| Sewer | Septic System |
| Size Irregular | 1.6859 |
| Size Total | 1.6859 Ac |
| Size Total Text | 1.6859 Ac |
Rooms
| Level | Type | Length | Width | Dimensions |
|---|---|---|---|---|
| Basement | Recreational, Games Room | 13x18 | ||
| Basement | Family Room | 13x15 | ||
| Basement | Bedroom | 12.6x12+jog | ||
| Basement | Kitchen | 13x10 /54 | ||
| Basement | Utility Room | 12x7 /54 | ||
| Basement | Bath (# Pieces 1-6) | 6x6 /54 | ||
| Main Level | Foyer | 8x6 | ||
| Main Level | Living Room | 15x14 | ||
| Main Level | Dining Room | 13x9 | ||
| Main Level | Kitchen | 13x12 | ||
| Main Level | Bath (# Pieces 1-6) | 8.2x10.3 /42 | ||
| Main Level | Bedroom | 12x10 /42 | ||
| Main Level | Primary Bedroom | 15x12 /42 | ||
| Main Level | Ensuite (# Pieces 2-6) | 7.4x4.6 |
https://www.realtor.ca/real-estate/28617322/35-snowberry-court-middle-sackville-middle-sackville
Contact Us
Contact us for more information





