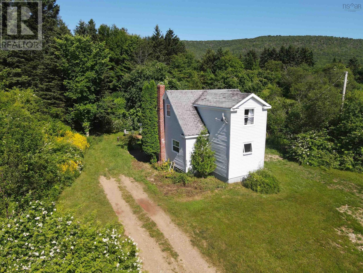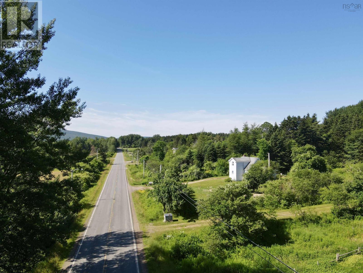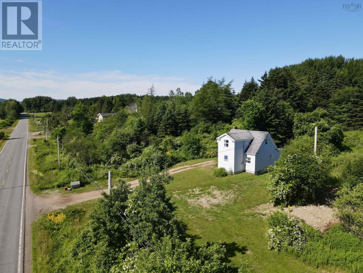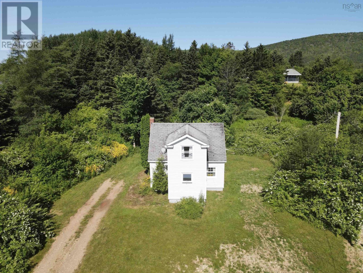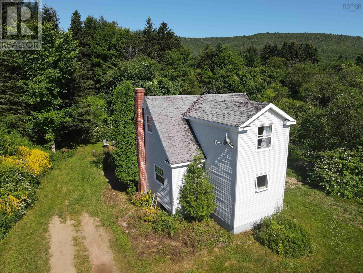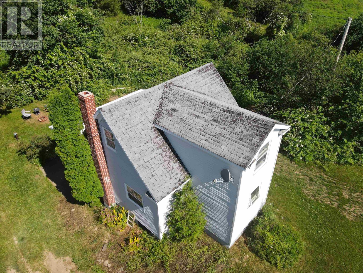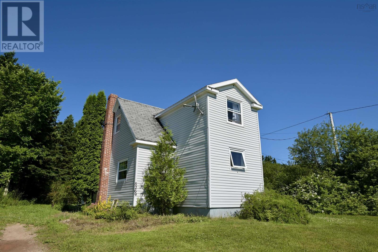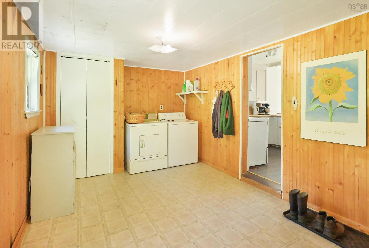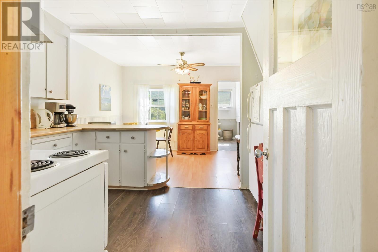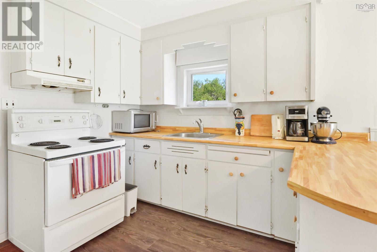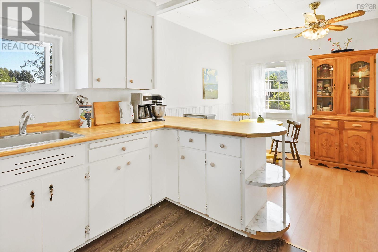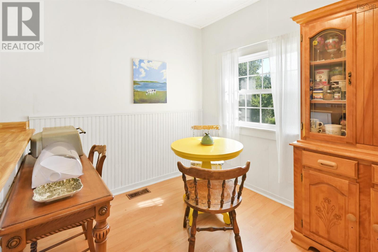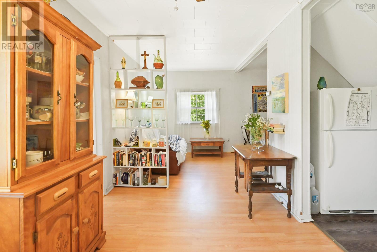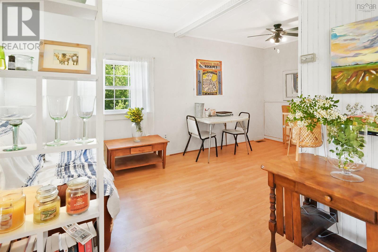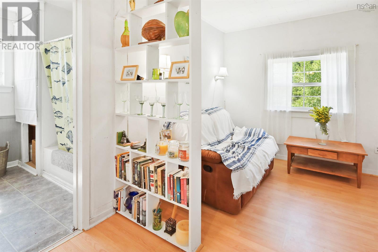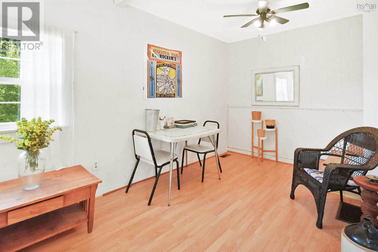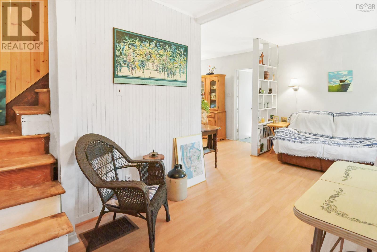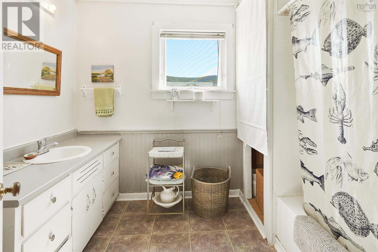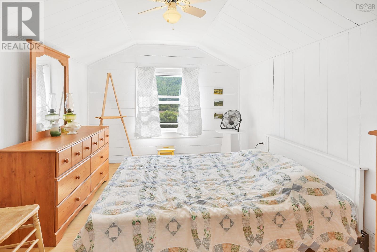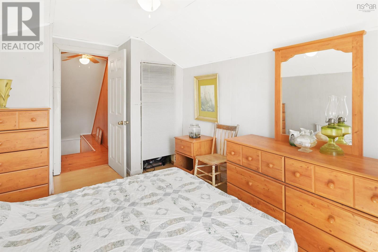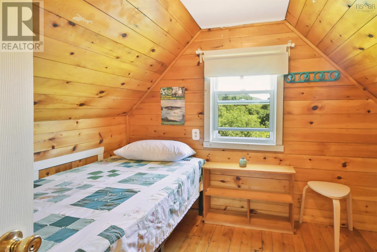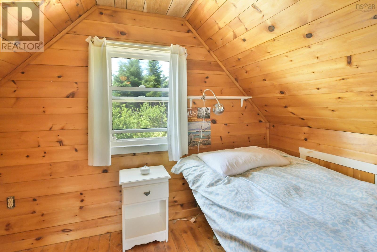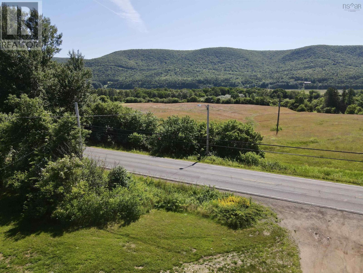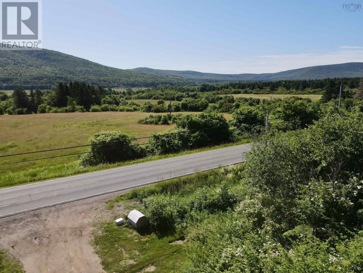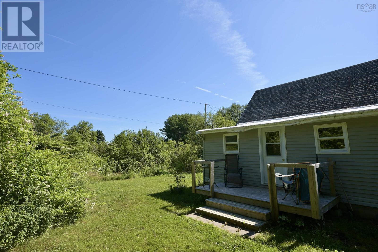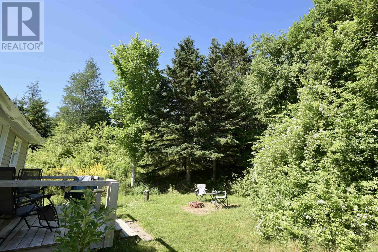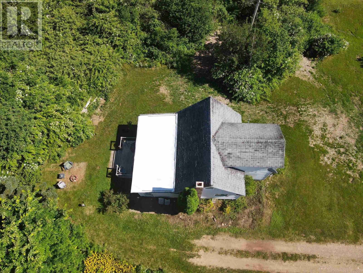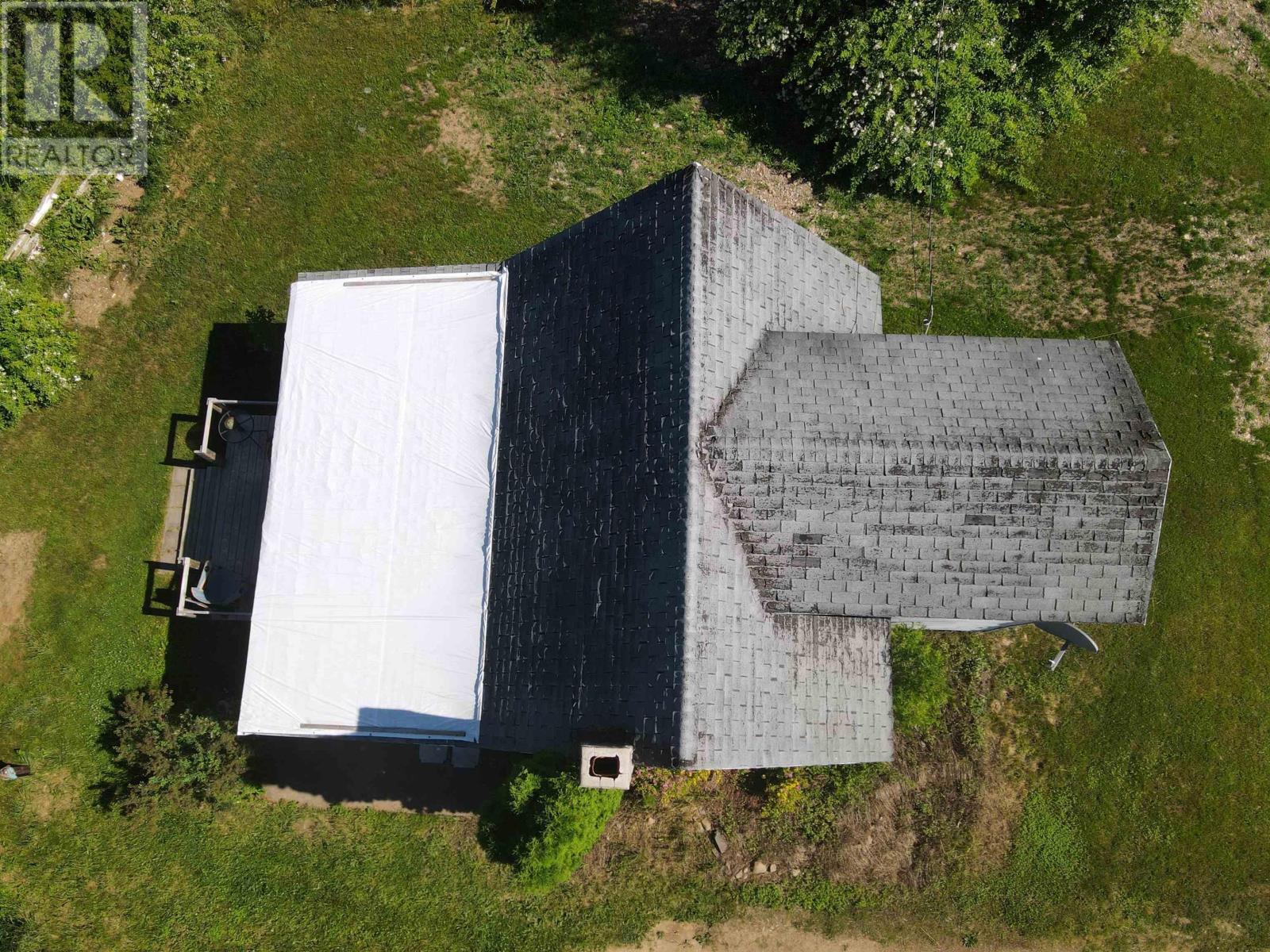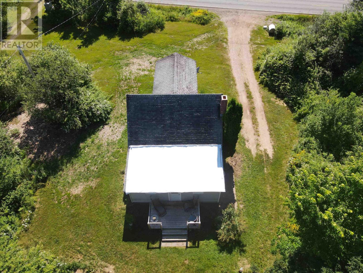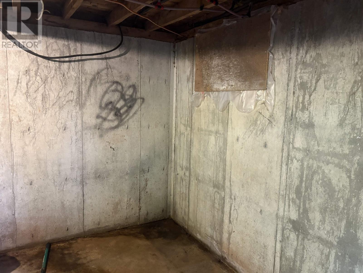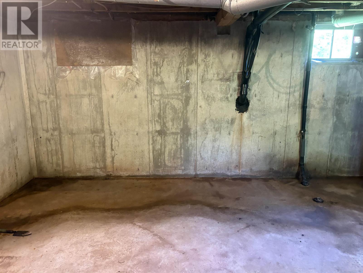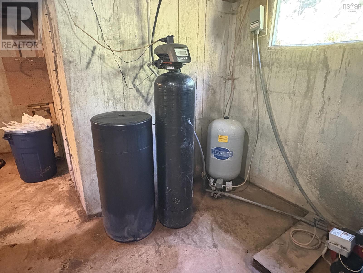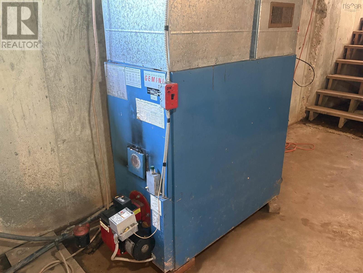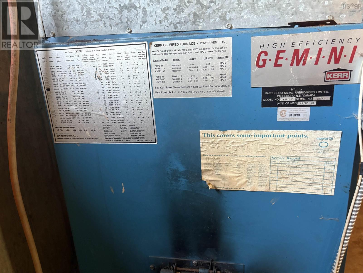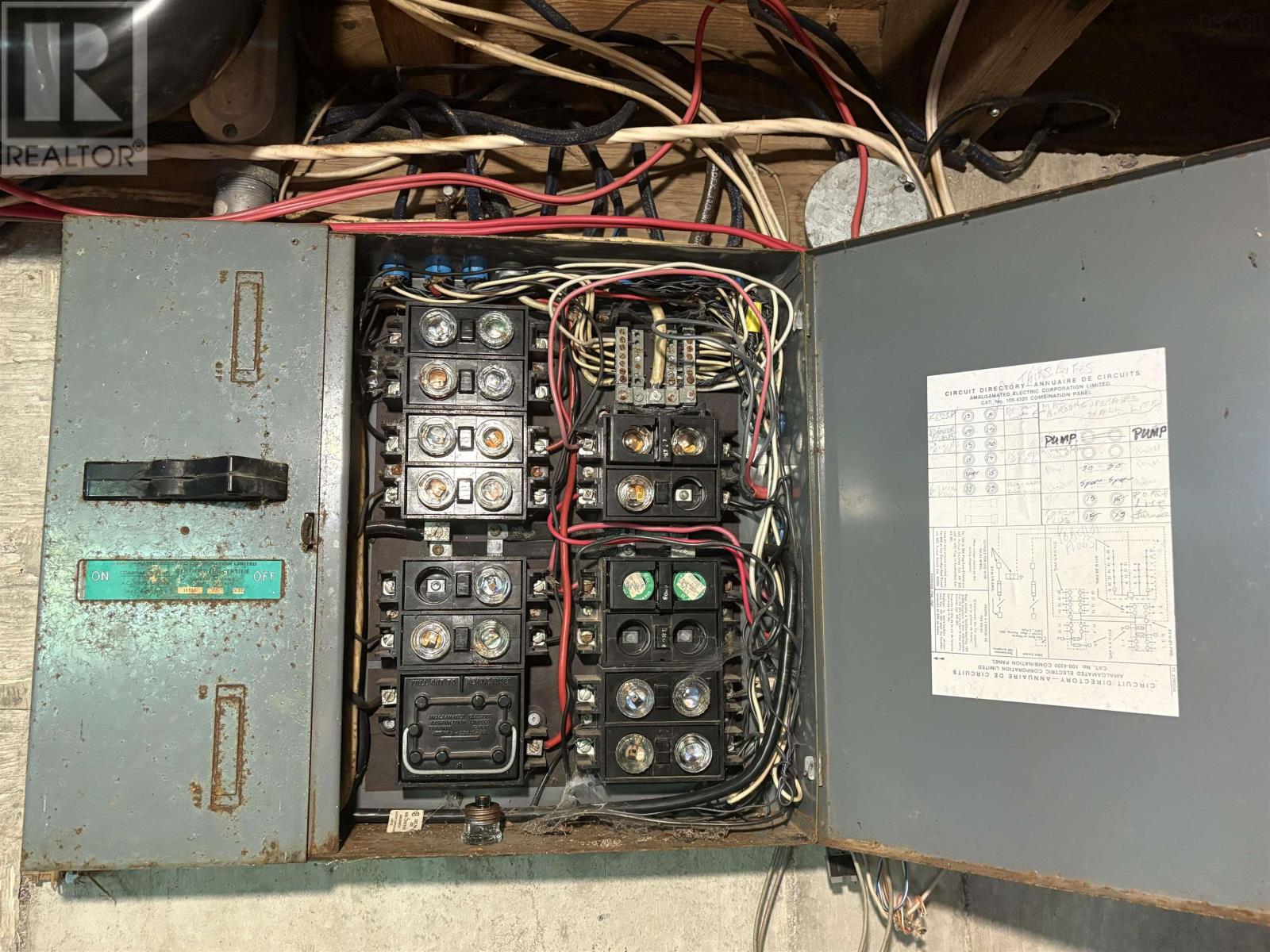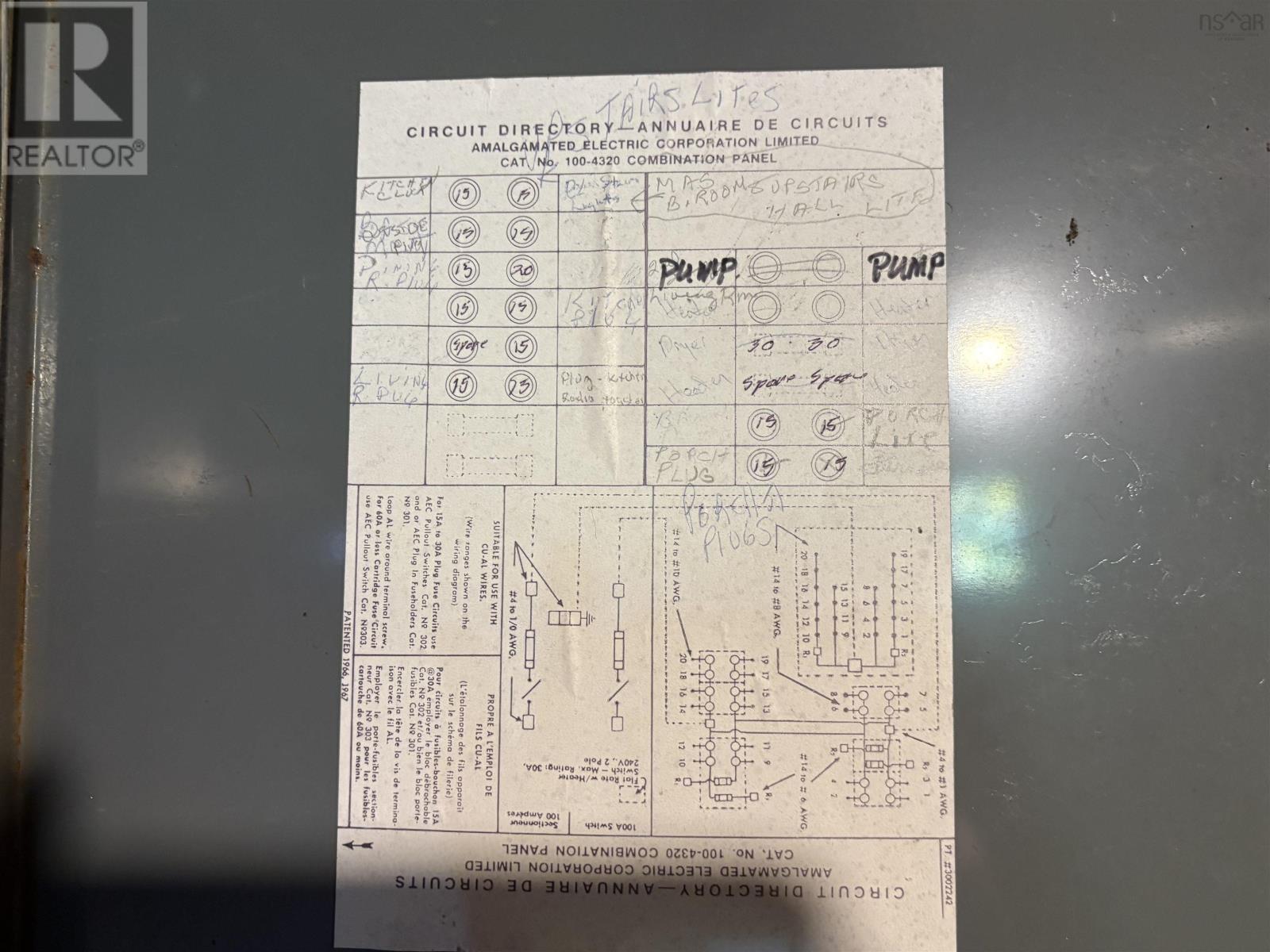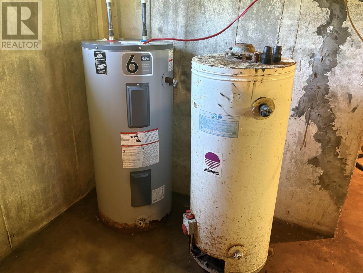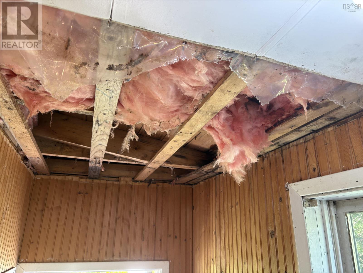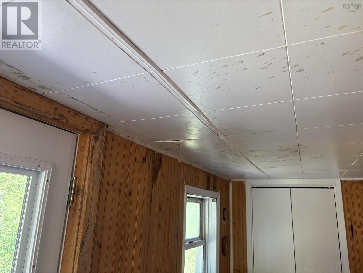3 Bedroom
1 Bathroom
1,224 ft2
$189,900
Opportunity knocks in one of Cape Bretons most picturesque and sought-after regions. This charming old home, nestled in the heart of Margaree Forks, offers beautiful views of the Margaree Valley and is just minutes from beaches, golfing, hiking trails, and essential amenities. This is a true handymans special, a property full of potential for someone with vision and a passion for restoration. While the house needs TLC, including a new roof and repairs to the back porch from water damage, the solid bones are there: a poured concrete foundation (redone in the 1970s), original wood plank walls, tall ceilings, and a layout that captures the charm of a bygone era. The main floor features a spacious back porch, kitchen with eat-in nook, large living room, and an oversized bathroom. Upstairs, you'll find three cozy bedrooms with classic dormer ceilings, and surprisingly, closets in each, a rare feature for homes of this age. The backyard is a private, lush oasis, no neighbours in sight, perfect for relaxing or entertaining. The house is heated with oil (furnace from 1992, still running well), and the oil tank was replaced in 2017 and remains insurance compliant. Electrical is a mix of new and older wiring with 100amp fuses. There is some seasonal moisture in the basement, and the home would benefit from French drains and proper eavestroughing. This property is priced accordingly for its condition and offers a rare chance to get into the Margaree Valley market at a fraction of the typical cost. Whether you're an investor, a renovator, or a buyer looking to create your dream home in a high-demand area, this is a diamond in the rough with big potential. Bring your tools, your imagination, and seize this opportunity! (id:40687)
Property Details
|
MLS® Number
|
202517494 |
|
Property Type
|
Single Family |
|
Community Name
|
Margaree Forks |
Building
|
Bathroom Total
|
1 |
|
Bedrooms Above Ground
|
3 |
|
Bedrooms Total
|
3 |
|
Appliances
|
Stove, Refrigerator |
|
Basement Development
|
Unfinished |
|
Basement Type
|
Full (unfinished) |
|
Constructed Date
|
1920 |
|
Construction Style Attachment
|
Detached |
|
Exterior Finish
|
Vinyl |
|
Flooring Type
|
Wood |
|
Foundation Type
|
Poured Concrete |
|
Stories Total
|
2 |
|
Size Interior
|
1,224 Ft2 |
|
Total Finished Area
|
1224 Sqft |
|
Type
|
House |
|
Utility Water
|
Drilled Well |
Parking
Land
|
Acreage
|
No |
|
Sewer
|
Septic System |
|
Size Irregular
|
0.5923 |
|
Size Total
|
0.5923 Ac |
|
Size Total Text
|
0.5923 Ac |
Rooms
| Level |
Type |
Length |
Width |
Dimensions |
|
Second Level |
Bedroom |
|
|
802 x 1006 |
|
Second Level |
Bedroom |
|
|
1405 x 904 |
|
Second Level |
Bedroom |
|
|
805 x 1102 |
|
Main Level |
Porch |
|
|
904 x 1502 |
|
Main Level |
Kitchen |
|
|
905 x 910 |
|
Main Level |
Dining Nook |
|
|
704 x 1300 |
|
Main Level |
Living Room |
|
|
805 x 1703 |
|
Main Level |
Bath (# Pieces 1-6) |
|
|
708 x 903 |
https://www.realtor.ca/real-estate/28599897/8269-cabot-trail-margaree-forks-margaree-forks

