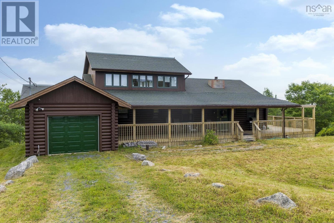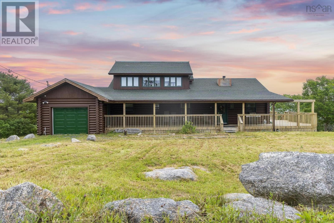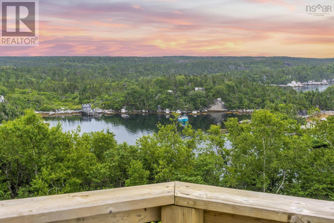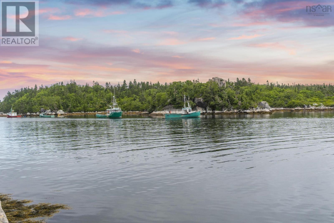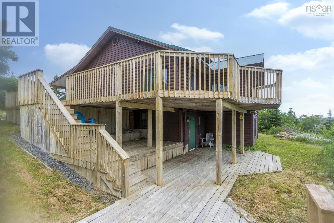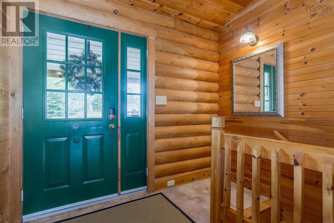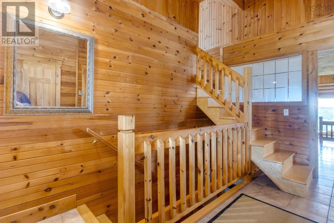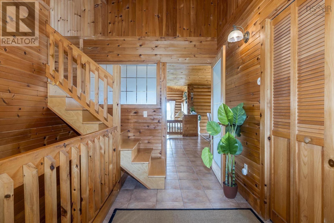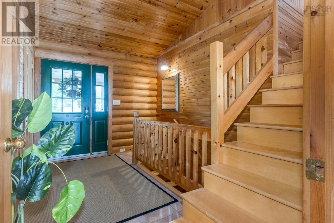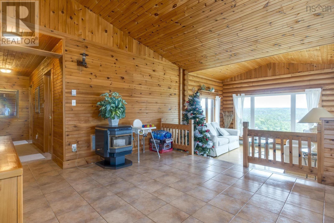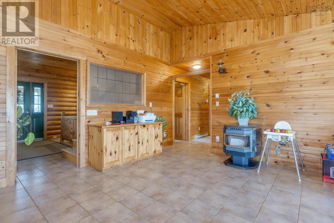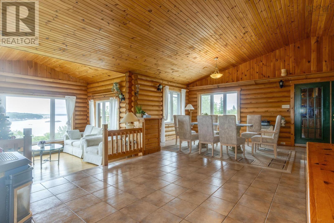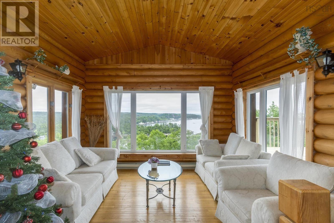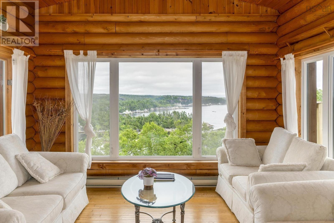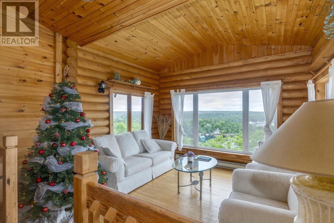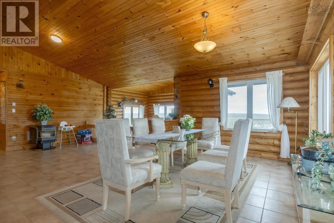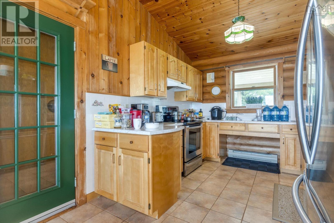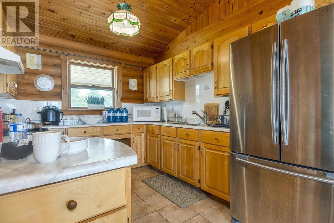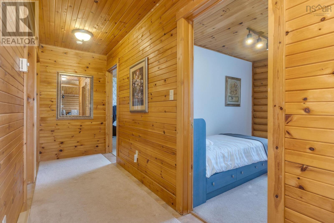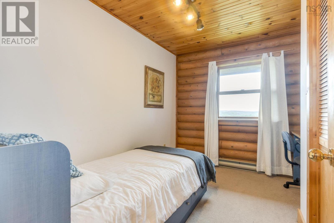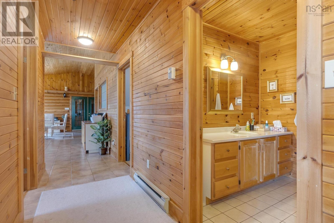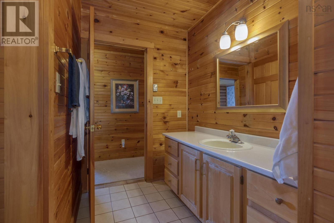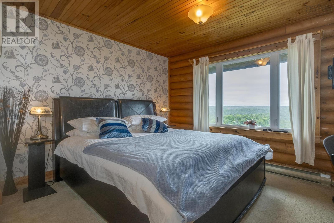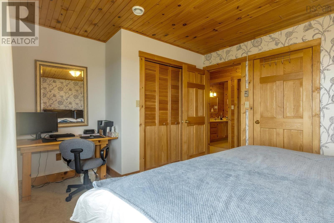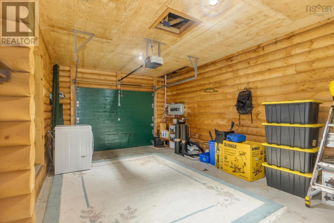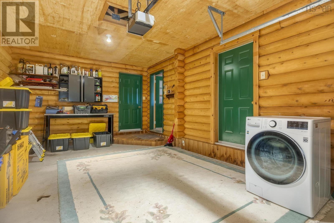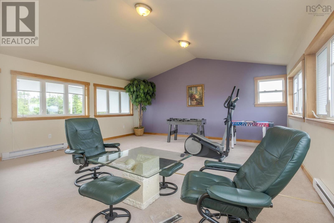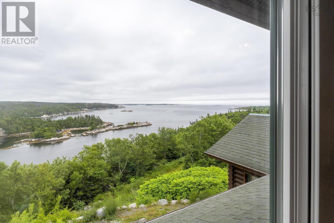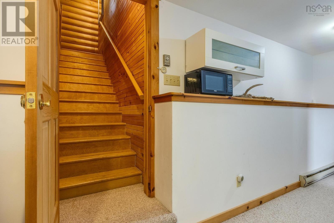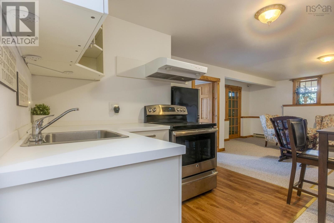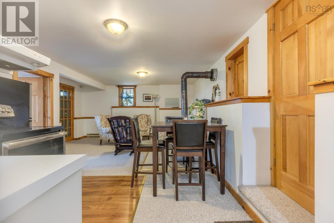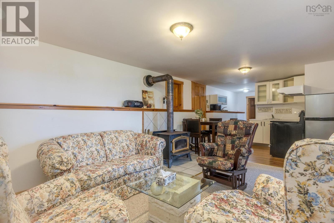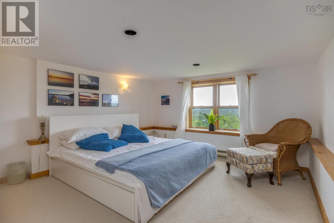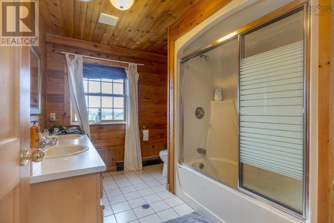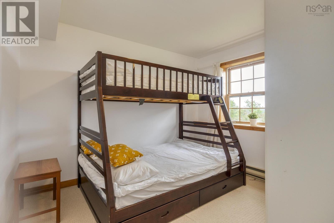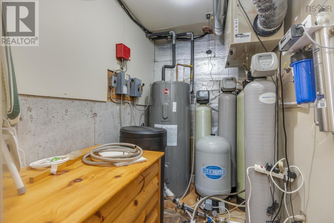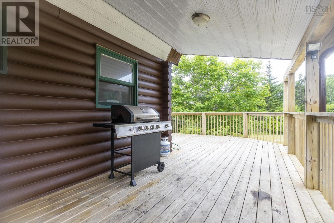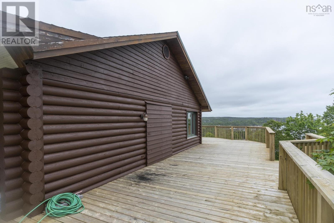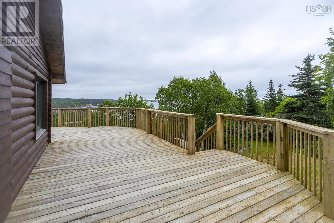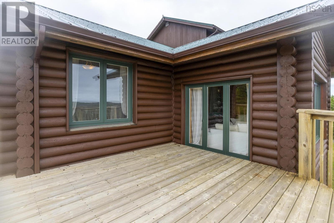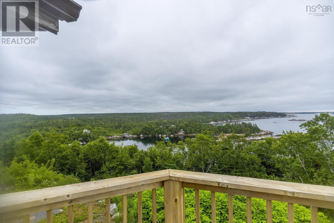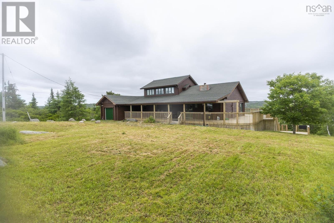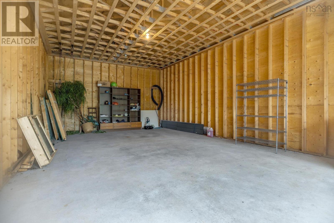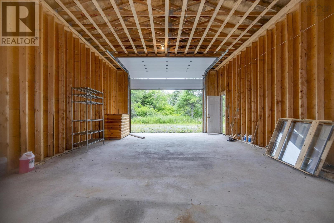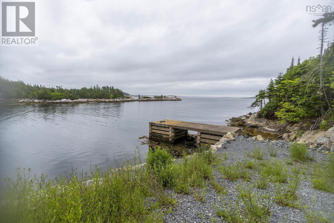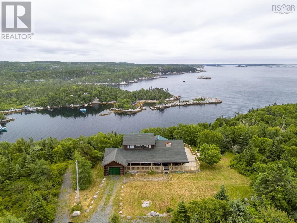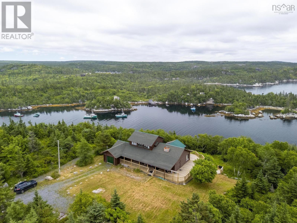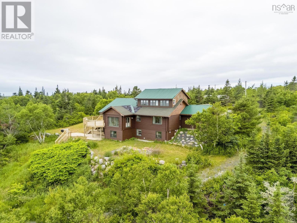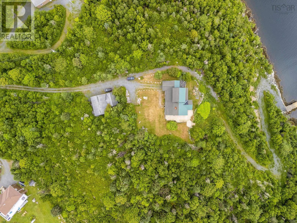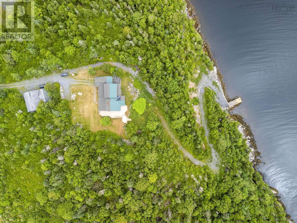5 Bedroom
3 Bathroom
3,500 ft2
Fireplace
Waterfront On Ocean
Acreage
Landscaped
$1,290,000
Welcome to 32&36 Mary Jollimore Rd, a stunning home located at the mouth of Terence Bay. This unique property is ideal for seaside living, with a prime location, close to the ocean and forest, a solid concrete dock, sun-drenched water, and fresh air rich in oxygen. The building is made entirely of logs, showing a classic and warm classical beauty, a perfect blend of nature and art. The property occupies two separate parcels, both of which are commercial and residential land, with unlimited development potential. The home is equipped with 5 spacious and comfortable bedrooms, 2.5 elegant bathrooms, and a multi-functional top-floor family activity room to meet the diverse needs of the whole family. Amenities include a large independent yacht garage and 2 big garages, making life convenient and worry-free. The most eye-catching is the huge wrap-around deck, with stunning ocean views from almost every window, and the natural scenery is unobstructed. This house is not only an ideal home, but also a waterfront asset that can realize various dreams. Own this bay treasure now and enjoy the infinite charm of sun, waves, and nature! (id:40687)
Property Details
|
MLS® Number
|
202517412 |
|
Property Type
|
Single Family |
|
Community Name
|
Terence Bay |
|
Amenities Near By
|
Park, Playground, Public Transit, Shopping, Beach |
|
Community Features
|
Recreational Facilities, School Bus |
|
Features
|
Treed |
|
View Type
|
Ocean View |
|
Water Front Type
|
Waterfront On Ocean |
Building
|
Bathroom Total
|
3 |
|
Bedrooms Above Ground
|
3 |
|
Bedrooms Below Ground
|
2 |
|
Bedrooms Total
|
5 |
|
Appliances
|
Barbeque, Cooktop - Electric, Oven, Dishwasher, Dryer - Electric, Washer, Microwave, Refrigerator |
|
Constructed Date
|
1992 |
|
Construction Style Attachment
|
Detached |
|
Exterior Finish
|
Log |
|
Fireplace Present
|
Yes |
|
Flooring Type
|
Carpeted, Laminate, Tile |
|
Foundation Type
|
Poured Concrete |
|
Half Bath Total
|
1 |
|
Stories Total
|
2 |
|
Size Interior
|
3,500 Ft2 |
|
Total Finished Area
|
3500 Sqft |
|
Type
|
House |
|
Utility Water
|
Drilled Well |
Parking
|
Garage
|
|
|
Detached Garage
|
|
|
Gravel
|
|
Land
|
Acreage
|
Yes |
|
Land Amenities
|
Park, Playground, Public Transit, Shopping, Beach |
|
Landscape Features
|
Landscaped |
|
Sewer
|
Septic System |
|
Size Irregular
|
4.8737 |
|
Size Total
|
4.8737 Ac |
|
Size Total Text
|
4.8737 Ac |
Rooms
| Level |
Type |
Length |
Width |
Dimensions |
|
Second Level |
Family Room |
|
|
22x18.8 |
|
Lower Level |
Eat In Kitchen |
|
|
14x10 |
|
Lower Level |
Living Room |
|
|
14.4x10.5 |
|
Lower Level |
Bath (# Pieces 1-6) |
|
|
4 pc |
|
Lower Level |
Bedroom |
|
|
9x10 |
|
Lower Level |
Bedroom |
|
|
12x12.3 |
|
Main Level |
Kitchen |
|
|
12X9 |
|
Main Level |
Dining Room |
|
|
17x12 |
|
Main Level |
Living Room |
|
|
13x13+13x13 |
|
Main Level |
Foyer |
|
|
13x5.5 |
|
Main Level |
Bedroom |
|
|
13x9 |
|
Main Level |
Bedroom |
|
|
11x8 |
|
Main Level |
Primary Bedroom |
|
|
11x14.4+4.5x8.5 |
|
Main Level |
Bath (# Pieces 1-6) |
|
|
4 pc |
|
Main Level |
Storage |
|
|
12.5x9.5 |
|
Main Level |
Bath (# Pieces 1-6) |
|
|
2 pc |
https://www.realtor.ca/real-estate/28594671/32-and-36-mary-jollimore-road-terence-bay-terence-bay

