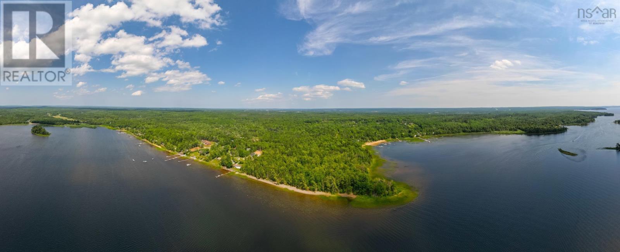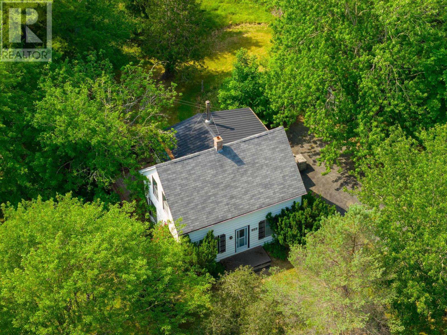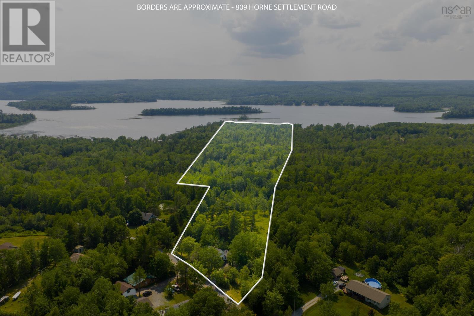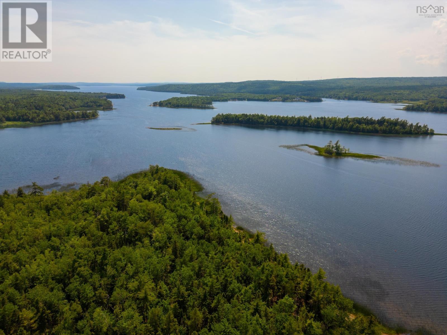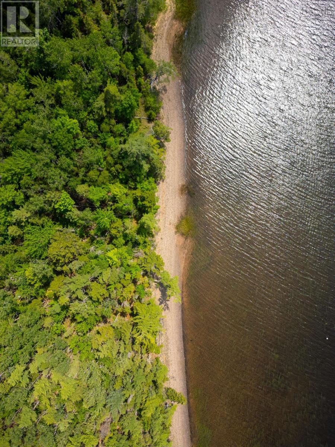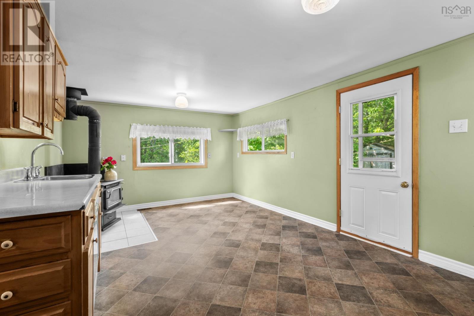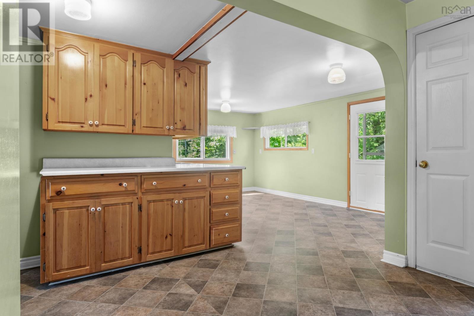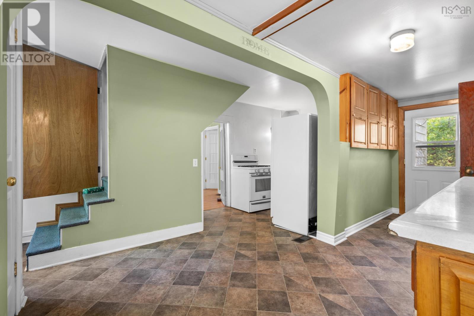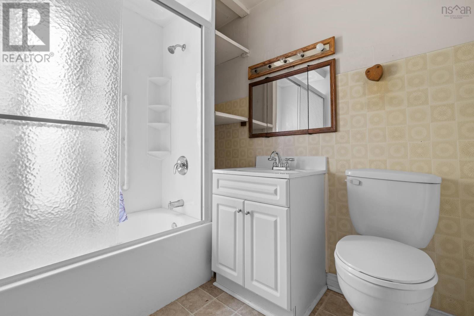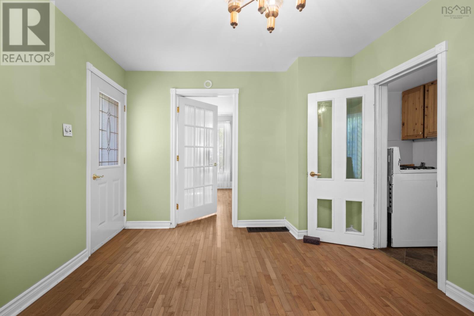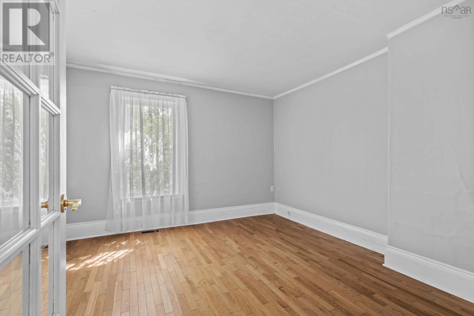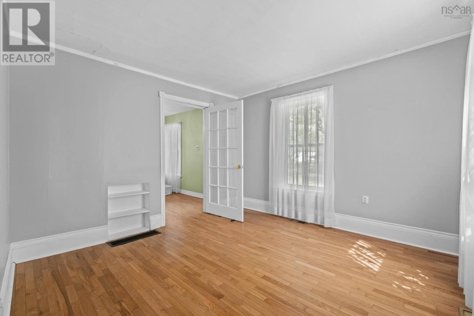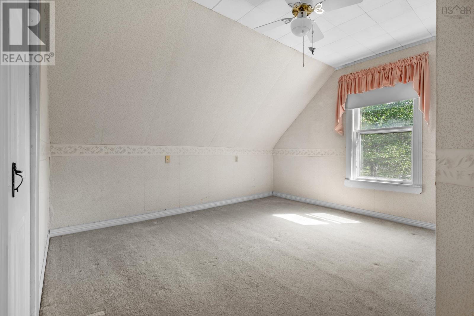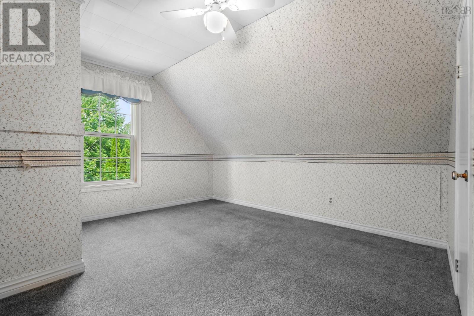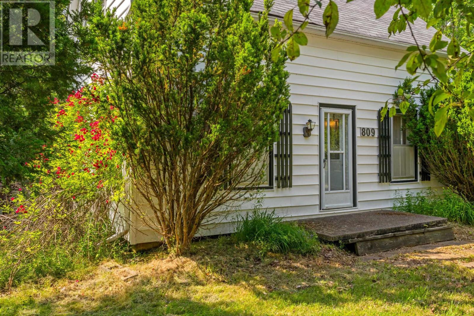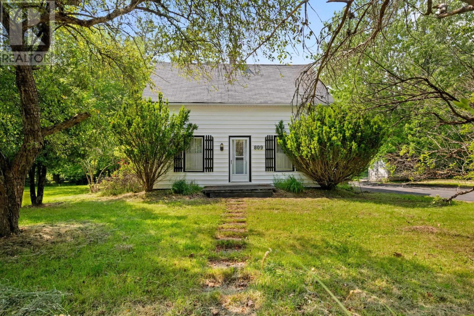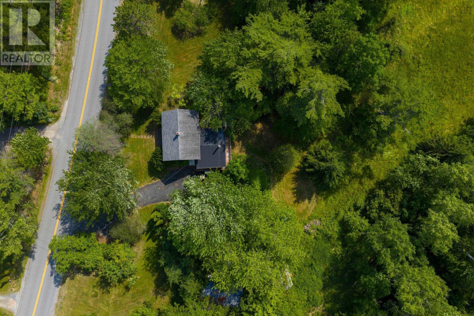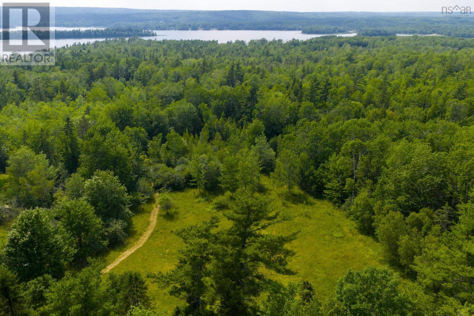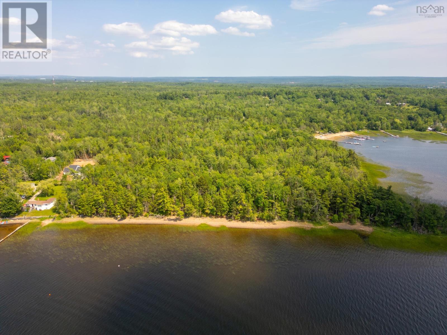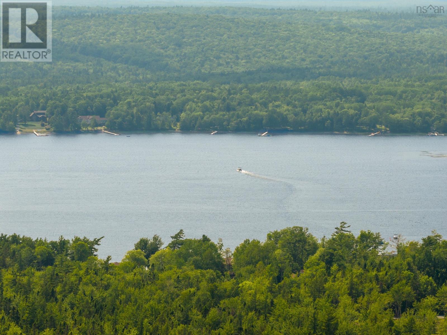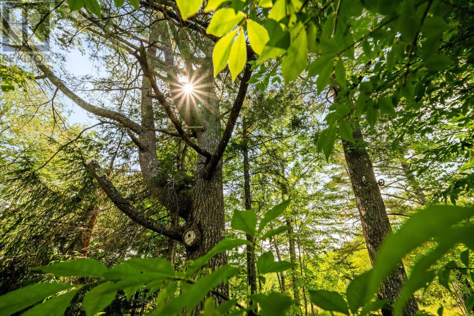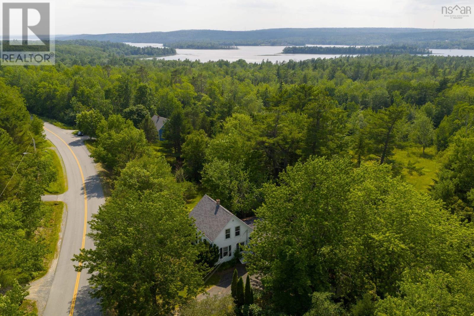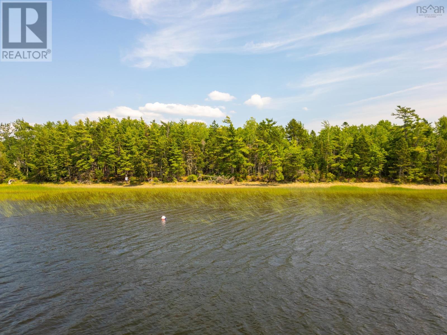4 Bedroom
1 Bathroom
1,364 ft2
Waterfront On Lake
Acreage
Partially Landscaped
$1,499,999
Discover an unparalleled opportunity at 809 Horne Settlement Road in Enfield, a highly sought-after community just 13 km from Halifax International Airport and 30 minutes from Halifax. This unique 27-acre property boasts extensive frontage on Grand Lake, one of Nova Scotia's largest and most desirable lakes. The original homestead, still standing strong at the road front, exudes charm with its apple tree, climbing roses, and open meadow leading into acres of woodland. A walking trail winds through the trees, revealing 416 feet of pristine lakefront. This property is ideal for an equestrian estate, a multi-generational family retreat, or a strategic investment. An opportunity like this is truly once in a lifetime. (id:40687)
Property Details
|
MLS® Number
|
202517300 |
|
Property Type
|
Single Family |
|
Community Name
|
Enfield |
|
Amenities Near By
|
Golf Course, Park, Playground, Public Transit, Place Of Worship, Beach |
|
Community Features
|
Recreational Facilities, School Bus |
|
Features
|
Treed, Sloping |
|
Structure
|
Shed |
|
Water Front Type
|
Waterfront On Lake |
Building
|
Bathroom Total
|
1 |
|
Bedrooms Above Ground
|
4 |
|
Bedrooms Total
|
4 |
|
Appliances
|
Range, Dishwasher, Refrigerator |
|
Basement Type
|
Crawl Space |
|
Constructed Date
|
1892 |
|
Construction Style Attachment
|
Detached |
|
Exterior Finish
|
Vinyl |
|
Flooring Type
|
Carpeted, Ceramic Tile, Hardwood, Laminate |
|
Foundation Type
|
Poured Concrete |
|
Stories Total
|
2 |
|
Size Interior
|
1,364 Ft2 |
|
Total Finished Area
|
1364 Sqft |
|
Type
|
House |
|
Utility Water
|
Community Water System, Dug Well |
Parking
Land
|
Acreage
|
Yes |
|
Land Amenities
|
Golf Course, Park, Playground, Public Transit, Place Of Worship, Beach |
|
Landscape Features
|
Partially Landscaped |
|
Sewer
|
Septic System |
|
Size Irregular
|
27.7 |
|
Size Total
|
27.7 Ac |
|
Size Total Text
|
27.7 Ac |
Rooms
| Level |
Type |
Length |
Width |
Dimensions |
|
Second Level |
Primary Bedroom |
|
|
11.11 x 10 |
|
Second Level |
Bedroom |
|
|
11.11 x 10.11 |
|
Second Level |
Bedroom |
|
|
12.1 x 8.7 |
|
Second Level |
Den |
|
|
5.7 x 4.5 + 4.8 x 5.8 |
|
Second Level |
Other |
|
|
10. x 4.8-Upstairs Hall |
|
Main Level |
Kitchen |
|
|
15.7 x 11.3 + 8. x 8.8 |
|
Main Level |
Laundry / Bath |
|
|
10.11 x 7.4 |
|
Main Level |
Bath (# Pieces 1-6) |
|
|
7.9 x 6.6-4pc |
|
Main Level |
Dining Room |
|
|
14.9 x 10.9 |
|
Main Level |
Living Room |
|
|
11.5 x 12.2 |
|
Main Level |
Bedroom |
|
|
11.7 x 9.6 |
https://www.realtor.ca/real-estate/28591680/809-horne-settlement-road-enfield-enfield

