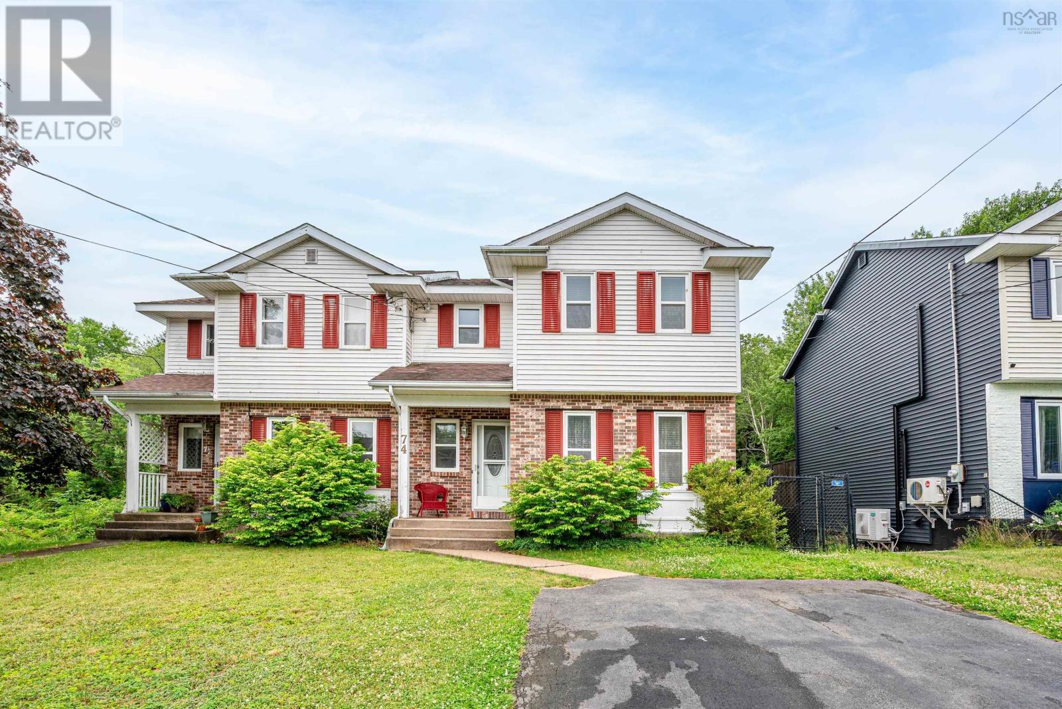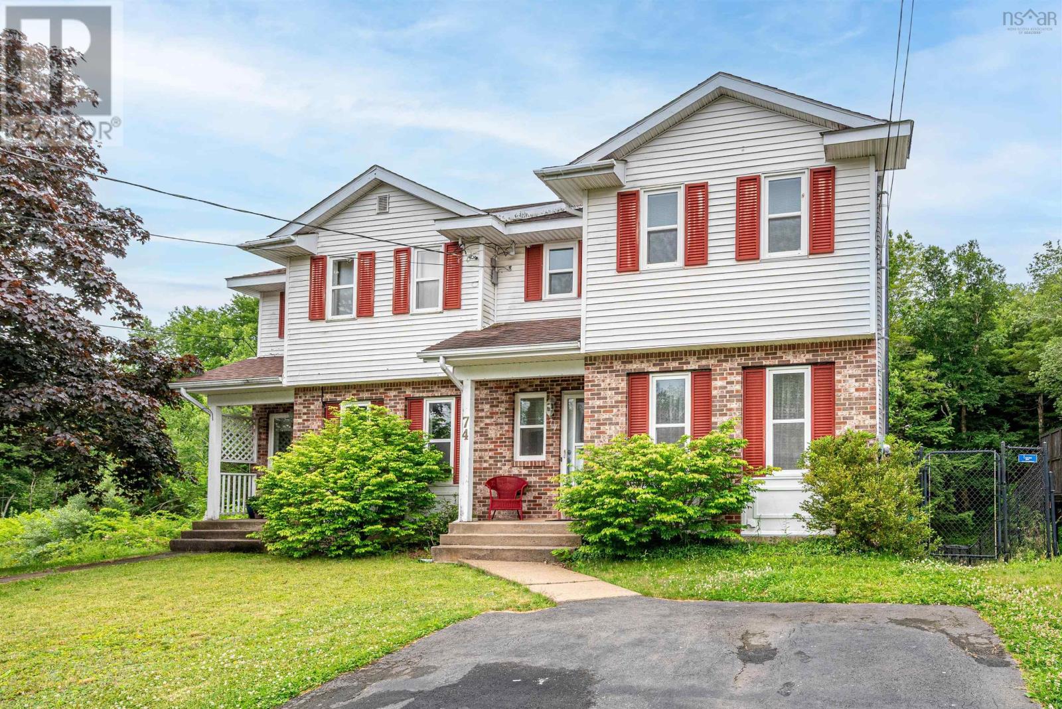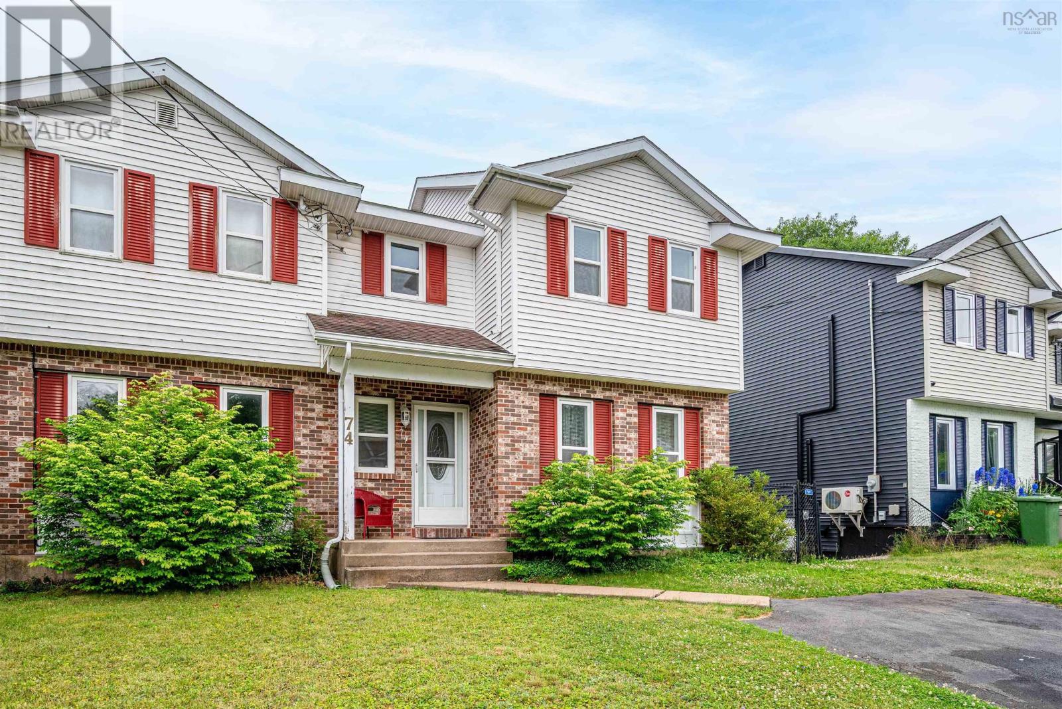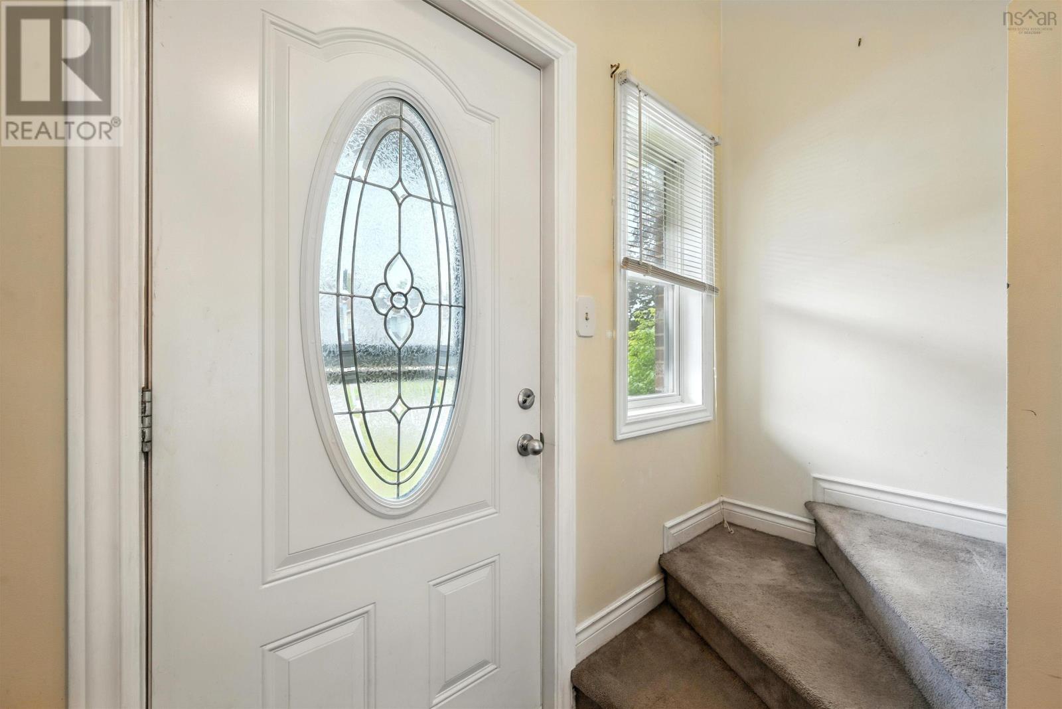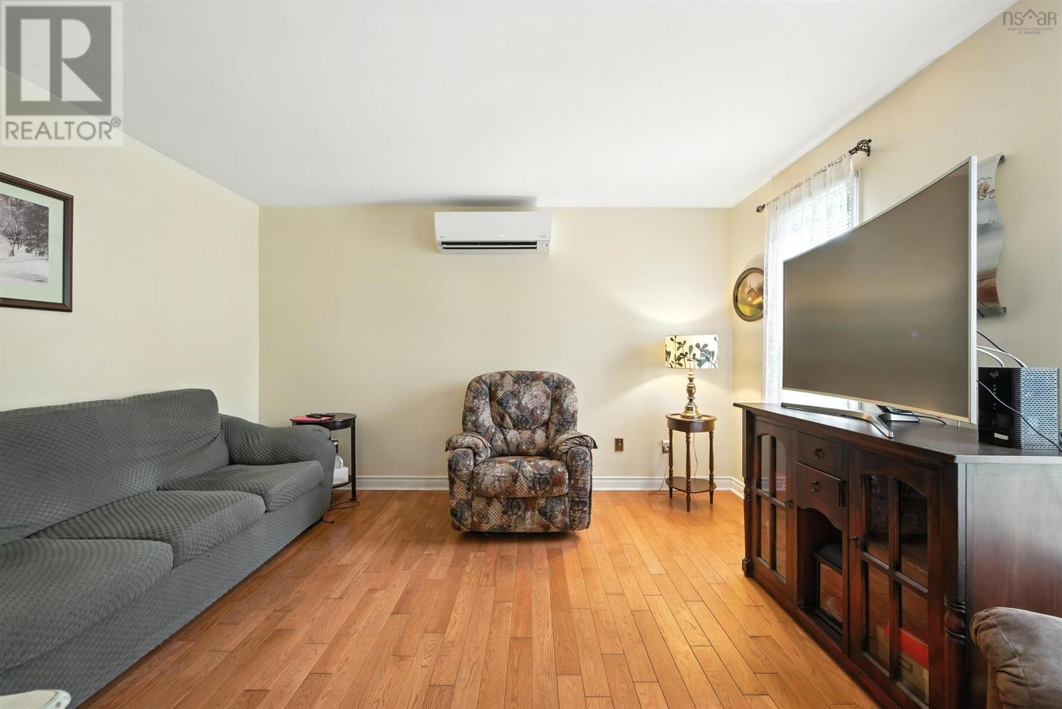3 Bedroom
2 Bathroom
1,654 ft2
Wall Unit, Heat Pump
Waterfront On River
Landscaped
$384,900
Welcome to 74 Bruce Dr, a 3-bedroom, 1.5-bathroom semi-detached home. This is an ideal starter home for a young family. The main level features a bright living room with a ductless heat pump to keep you cool in the summer. There's a separate dining area with access to the deck, overlooking a fenced-in backyard, a well-sized kitchen with three appliances, and a convenient half bath, making it perfect for family gatherings or entertaining. Upstairs, you'll find three bedrooms and a full main bath, with the primary bedroom offering double closets. The lower level, with a walkout, includes a large rec room and a workshop/laundry area, roughed in for an additional bath, allowing you to design a space for extended family. The home has some newer windows, two sheds for storage, and a fenced-in backyard perfect for kids or pets. Flooring to replace the carpet on the lower level is also included. (id:40687)
Property Details
|
MLS® Number
|
202517061 |
|
Property Type
|
Single Family |
|
Community Name
|
Lower Sackville |
|
Amenities Near By
|
Park, Playground, Public Transit, Shopping, Place Of Worship, Beach |
|
Community Features
|
Recreational Facilities, School Bus |
|
Structure
|
Shed |
|
View Type
|
River View |
|
Water Front Type
|
Waterfront On River |
Building
|
Bathroom Total
|
2 |
|
Bedrooms Above Ground
|
3 |
|
Bedrooms Total
|
3 |
|
Appliances
|
Range - Electric, Dishwasher, Dryer, Washer, Microwave, Refrigerator |
|
Basement Development
|
Finished |
|
Basement Features
|
Walk Out |
|
Basement Type
|
Full (finished) |
|
Constructed Date
|
1986 |
|
Construction Style Attachment
|
Semi-detached |
|
Cooling Type
|
Wall Unit, Heat Pump |
|
Exterior Finish
|
Vinyl |
|
Flooring Type
|
Carpeted, Hardwood, Laminate |
|
Foundation Type
|
Poured Concrete |
|
Half Bath Total
|
1 |
|
Stories Total
|
2 |
|
Size Interior
|
1,654 Ft2 |
|
Total Finished Area
|
1654 Sqft |
|
Type
|
House |
|
Utility Water
|
Municipal Water |
Land
|
Acreage
|
No |
|
Land Amenities
|
Park, Playground, Public Transit, Shopping, Place Of Worship, Beach |
|
Landscape Features
|
Landscaped |
|
Sewer
|
Municipal Sewage System |
|
Size Irregular
|
0.0978 |
|
Size Total
|
0.0978 Ac |
|
Size Total Text
|
0.0978 Ac |
Rooms
| Level |
Type |
Length |
Width |
Dimensions |
|
Second Level |
Primary Bedroom |
|
|
13x11+jog |
|
Second Level |
Bedroom |
|
|
9x9 |
|
Second Level |
Bedroom |
|
|
9x9 |
|
Second Level |
Bath (# Pieces 1-6) |
|
|
9.5x5 |
|
Basement |
Workshop |
|
|
13x11.2 |
|
Basement |
Recreational, Games Room |
|
|
20.2x13.3 |
|
Main Level |
Living Room |
|
|
13x13.5 |
|
Main Level |
Dining Room |
|
|
11.2x8.3 |
|
Main Level |
Kitchen |
|
|
13x9 |
|
Main Level |
Bath (# Pieces 1-6) |
|
|
4x4.6 |
https://www.realtor.ca/real-estate/28580374/74-bruce-drive-lower-sackville-lower-sackville

