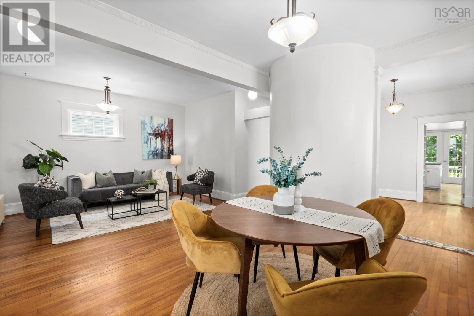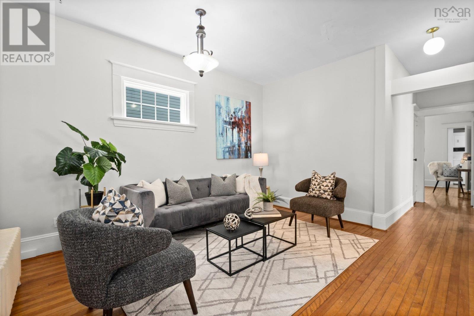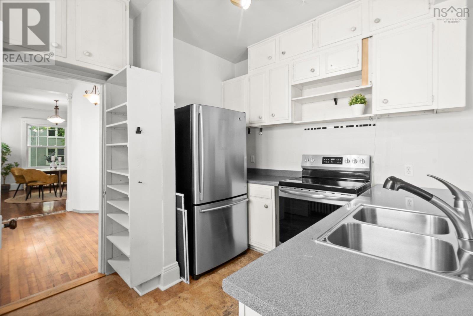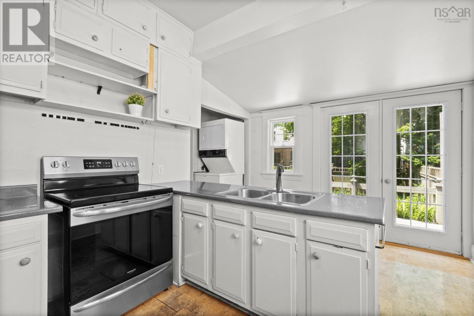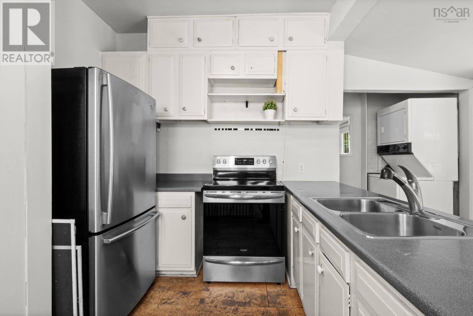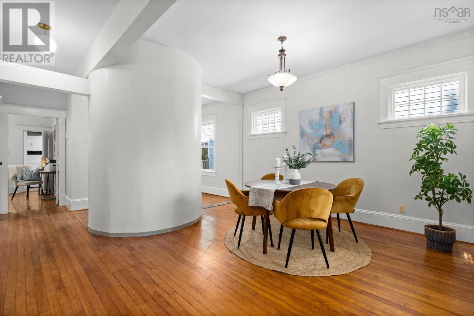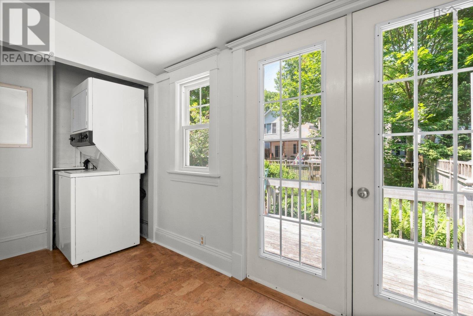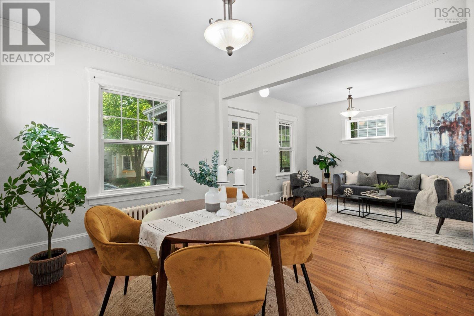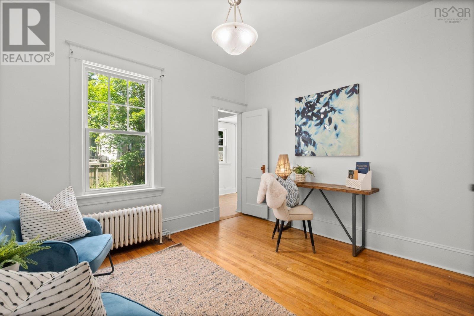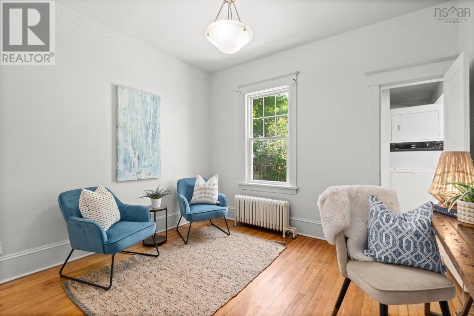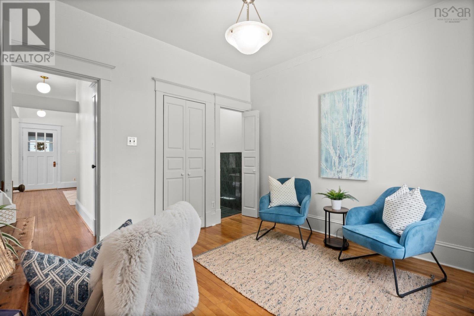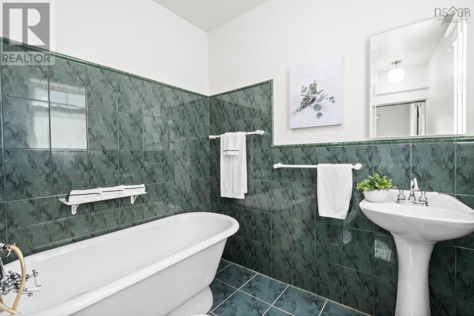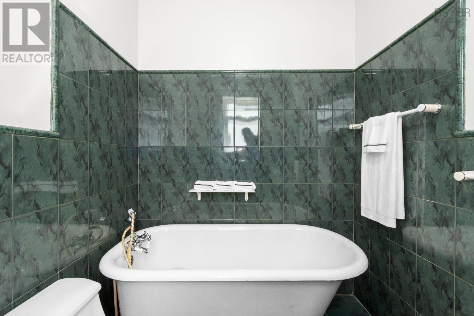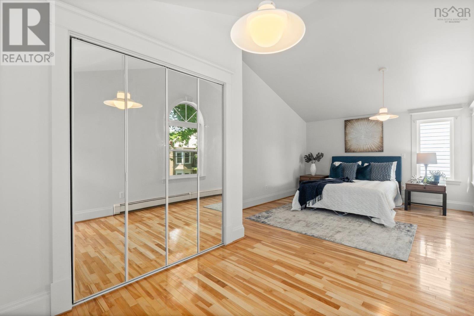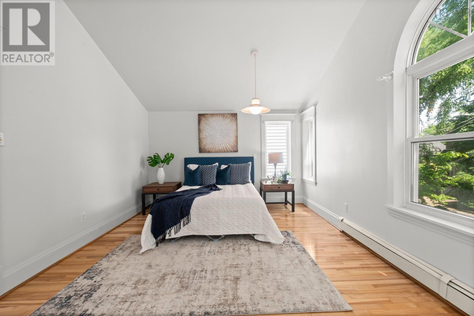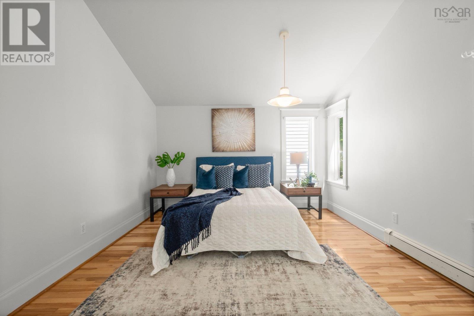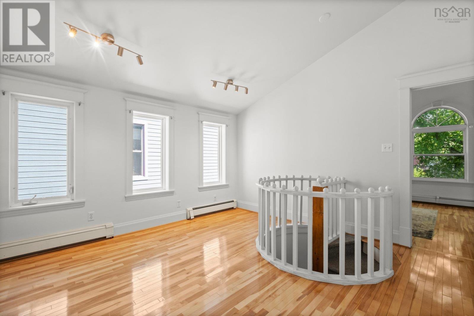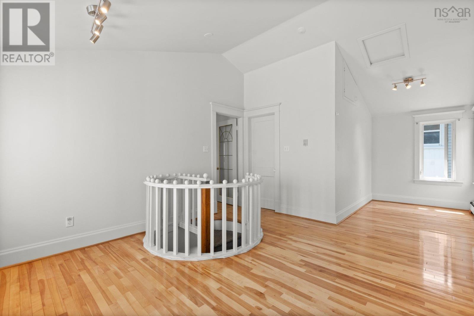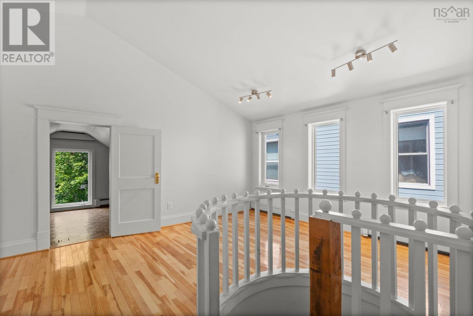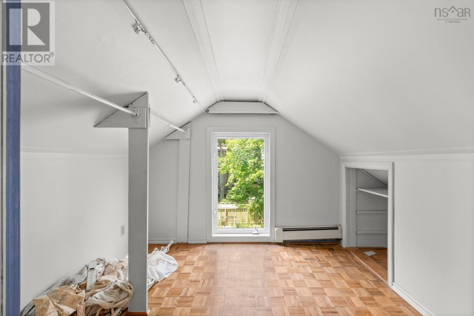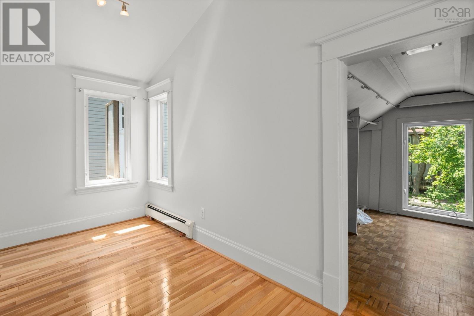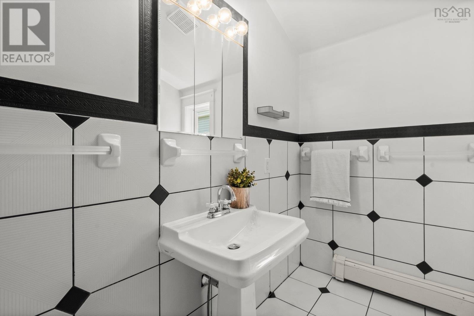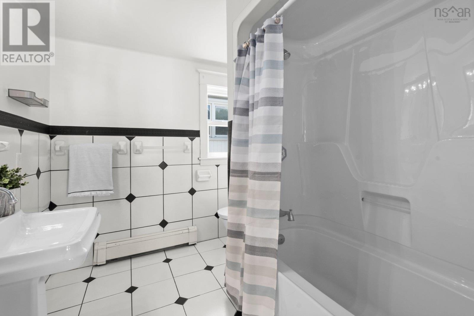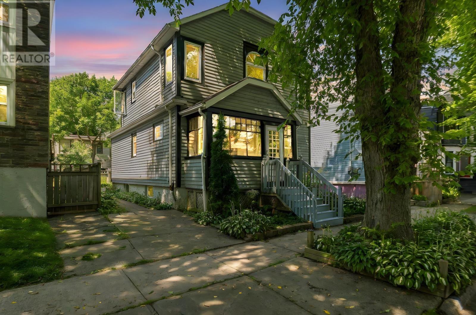2 Bedroom
2 Bathroom
1,526 ft2
$699,900
Situated on a mature tree lined street, this 2 storey home boasts 2-3 bedrooms, 2 full baths, beautiful hardwood floors and is ready for a new owner! With 1500+ sq foot home is perfect for a couple, first time homebuyer and those needing to downsize but not quite ready for condo life. As you enter the the main level features a living room, dining room, kitchen, main floor stackable washer dryer laundry area as well as bedroom and full bath. Upstairs can be the full primary suite complete with sleeping area, full bath, walk in closet and lounge area. You can also utilize the space as a family room, media center, or whatever your particular needs may be. The lower level is unfinished and ideal for storage. Nice sized backyard with patio, great for summertime BBQ's! Be sure to view the Virtual Tour to see all the possibilities this setup provides. (id:40687)
Property Details
|
MLS® Number
|
202516800 |
|
Property Type
|
Single Family |
|
Community Name
|
Halifax |
|
Amenities Near By
|
Golf Course, Park, Playground, Public Transit, Shopping, Place Of Worship |
|
Features
|
Level |
Building
|
Bathroom Total
|
2 |
|
Bedrooms Above Ground
|
2 |
|
Bedrooms Total
|
2 |
|
Appliances
|
Stove, Dryer, Washer, Refrigerator |
|
Basement Type
|
Full |
|
Constructed Date
|
1943 |
|
Construction Style Attachment
|
Detached |
|
Exterior Finish
|
Vinyl |
|
Flooring Type
|
Hardwood |
|
Foundation Type
|
Concrete Block |
|
Stories Total
|
2 |
|
Size Interior
|
1,526 Ft2 |
|
Total Finished Area
|
1526 Sqft |
|
Type
|
House |
|
Utility Water
|
Municipal Water |
Parking
Land
|
Acreage
|
No |
|
Land Amenities
|
Golf Course, Park, Playground, Public Transit, Shopping, Place Of Worship |
|
Sewer
|
Municipal Sewage System |
|
Size Irregular
|
0.064 |
|
Size Total
|
0.064 Ac |
|
Size Total Text
|
0.064 Ac |
Rooms
| Level |
Type |
Length |
Width |
Dimensions |
|
Second Level |
Family Room |
|
|
21.11x12.8 |
|
Second Level |
Primary Bedroom |
|
|
21.11x11.5 |
|
Second Level |
Bath (# Pieces 1-6) |
|
|
8.3x7.1 |
|
Second Level |
Den |
|
|
5.2x8.7 |
|
Main Level |
Living Room |
|
|
8x13.7 |
|
Main Level |
Dining Room |
|
|
14.2x14.5 |
|
Main Level |
Kitchen |
|
|
13.2x14.5 |
|
Main Level |
Bedroom |
|
|
11.5x10.8 |
|
Main Level |
Bath (# Pieces 1-6) |
|
|
7.6x8.10 |
https://www.realtor.ca/real-estate/28567623/6277-lawrence-street-halifax-halifax






