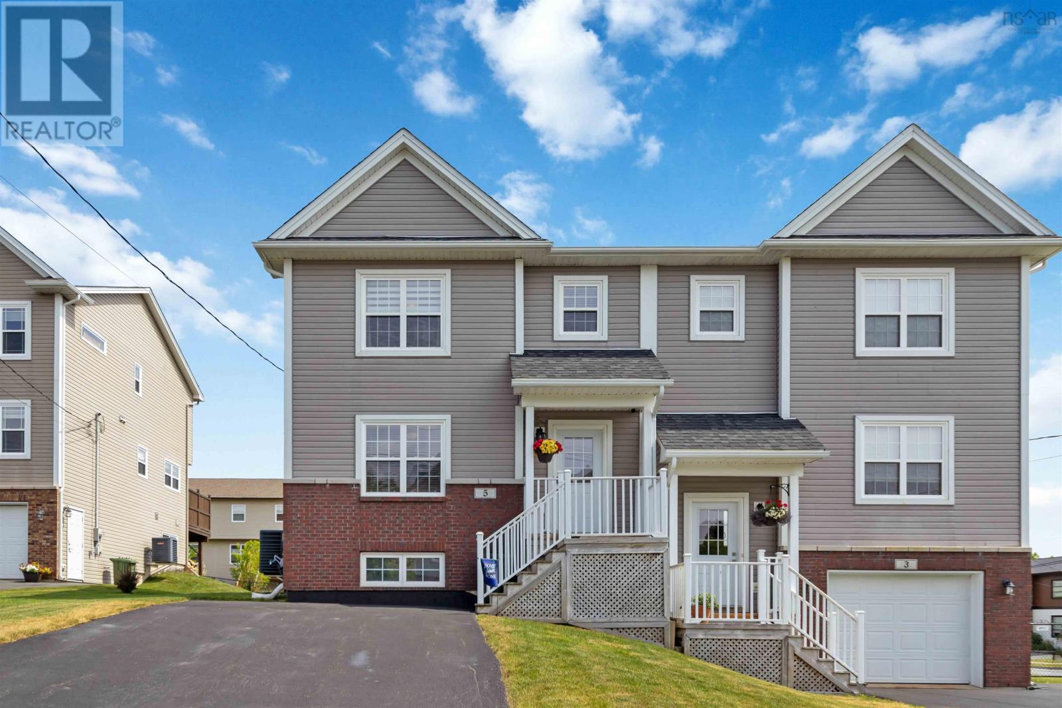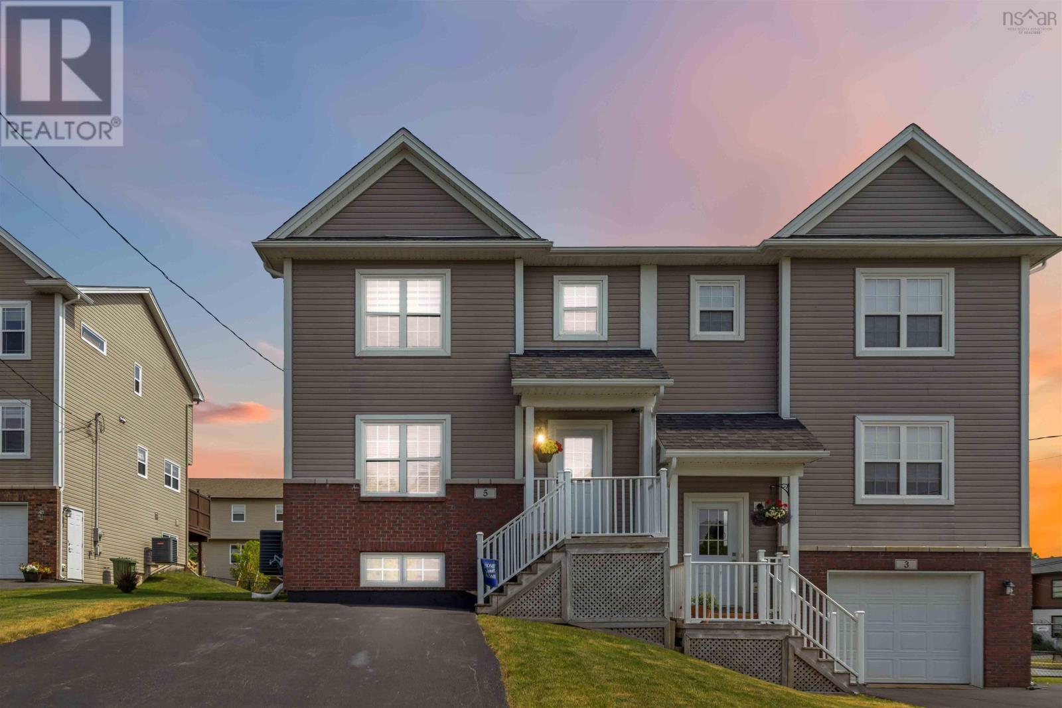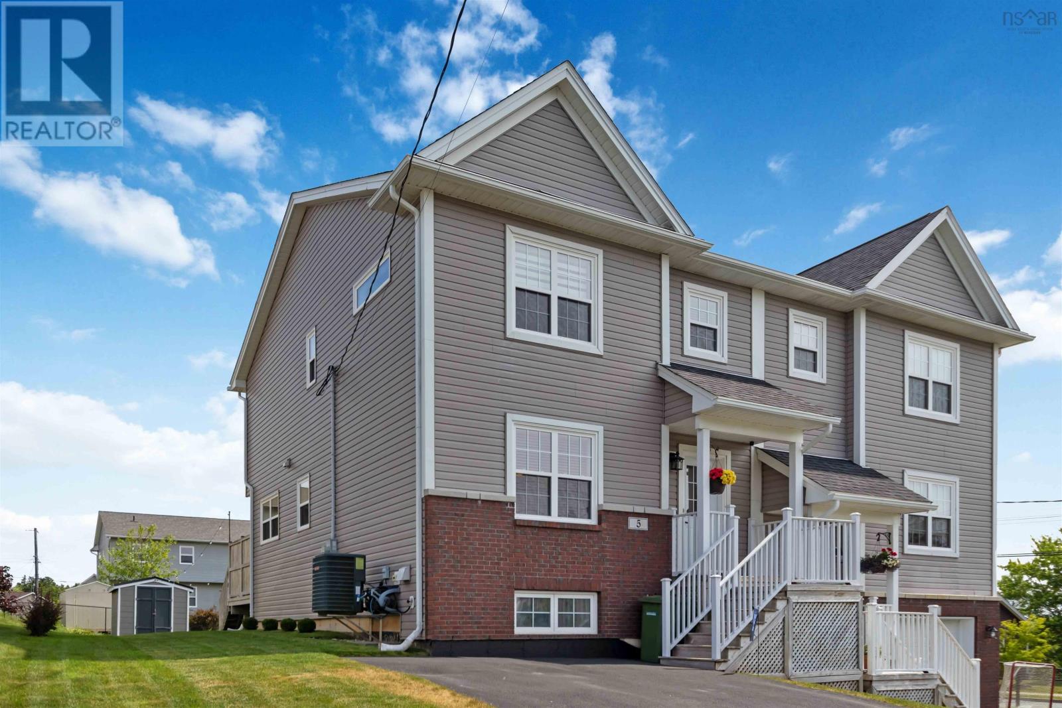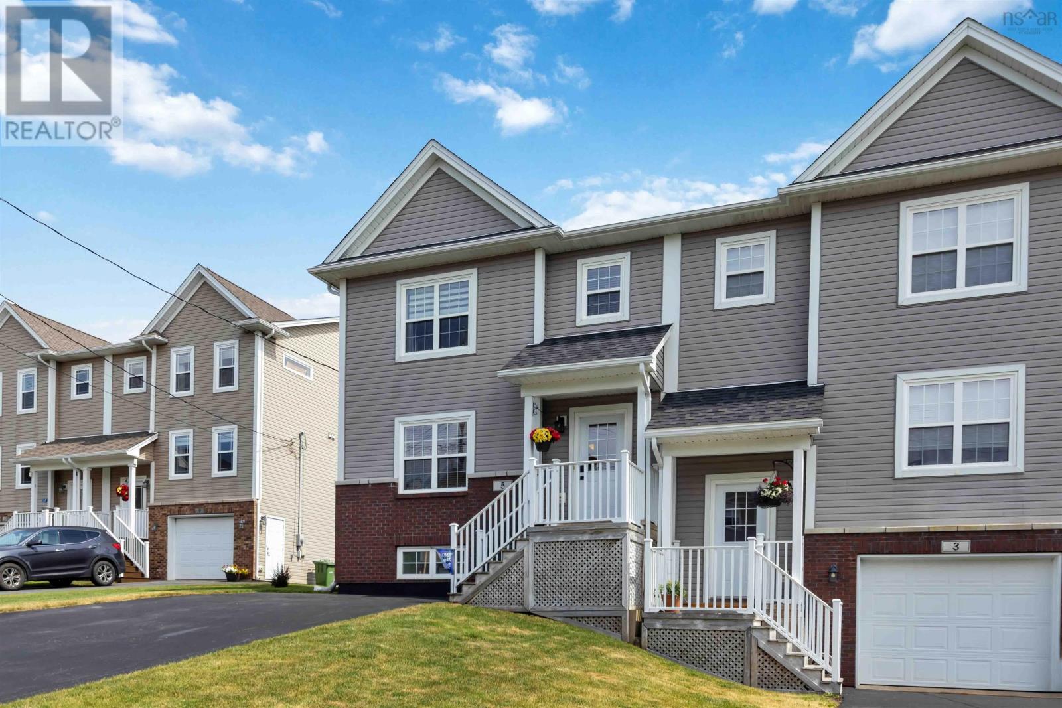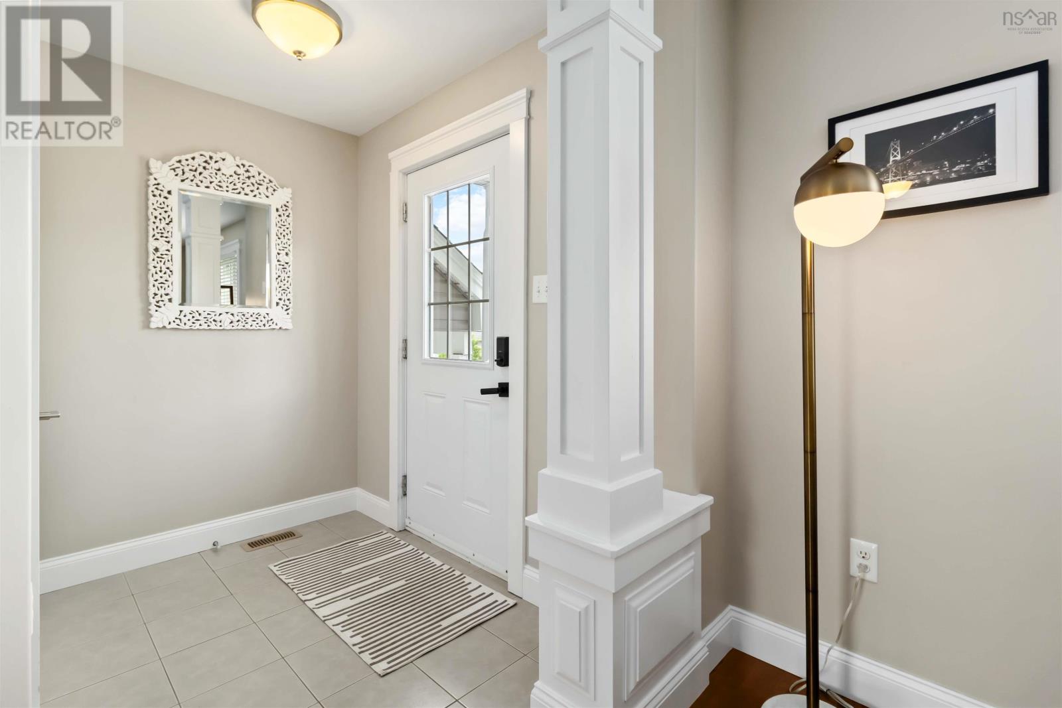5 Uprange Court Middle Sackville, Nova Scotia B4E 0K8
$560,000
Welcome Home! This beautiful four bedroom semi - detached home is tucked away on a quiet cul-de-sac in Middle Sackville. The inviting living room features an electric fireplace, beautiful hardwood floors and a half bath. The bright eat in kitchen with its own separate pantry opens to a spacious deck - perfect for entertaining or relaxing. The upstairs offers three spacious bedrooms and convenient laundry facilities. The primary bedroom includes a walk-in closet and a private ensuite with a standup shower. The fully developed basement provides ample storage space, along with an additional bedroom and bathroom. To top it off, a ducted heat pump keeps the home comfortable in every season. Located in the sought after Millwood school catchment and close to public transit this home is a must see. (id:40687)
Open House
This property has open houses!
2:00 pm
Ends at:4:00 pm
Property Details
| MLS® Number | 202516805 |
| Property Type | Single Family |
| Community Name | Middle Sackville |
| Amenities Near By | Park, Playground, Public Transit |
| Community Features | School Bus |
| Structure | Shed |
Building
| Bathroom Total | 4 |
| Bedrooms Above Ground | 3 |
| Bedrooms Below Ground | 1 |
| Bedrooms Total | 4 |
| Appliances | Stove, Dishwasher, Dryer, Washer, Microwave Range Hood Combo, Refrigerator |
| Constructed Date | 2015 |
| Construction Style Attachment | Semi-detached |
| Cooling Type | Heat Pump |
| Exterior Finish | Brick, Vinyl |
| Fireplace Present | Yes |
| Flooring Type | Carpeted, Hardwood, Laminate, Vinyl |
| Foundation Type | Poured Concrete |
| Half Bath Total | 1 |
| Stories Total | 2 |
| Size Interior | 1,865 Ft2 |
| Total Finished Area | 1865 Sqft |
| Type | House |
| Utility Water | Municipal Water |
Land
| Acreage | No |
| Land Amenities | Park, Playground, Public Transit |
| Sewer | Municipal Sewage System |
| Size Irregular | 0.1031 |
| Size Total | 0.1031 Ac |
| Size Total Text | 0.1031 Ac |
Rooms
| Level | Type | Length | Width | Dimensions |
|---|---|---|---|---|
| Second Level | Primary Bedroom | 12.6x13.3 | ||
| Second Level | Bedroom | 11.1x10.2 | ||
| Second Level | Bedroom | 11.1x10.2 | ||
| Second Level | Ensuite (# Pieces 2-6) | 7.1x7.5 | ||
| Second Level | Bath (# Pieces 1-6) | 8.1x6.8 | ||
| Basement | Recreational, Games Room | 12.3x18.11 | ||
| Basement | Storage | 3.8x8.9 | ||
| Basement | Utility Room | 6.5x5.9 | ||
| Basement | Bedroom | 10.3x8.9 | ||
| Basement | Bath (# Pieces 1-6) | 6.5x4.1 | ||
| Main Level | Living Room | 12.3x12.9 | ||
| Main Level | Foyer | 5.1x6.5 | ||
| Main Level | Bath (# Pieces 1-6) | 4.1x5.1 | ||
| Main Level | Eat In Kitchen | 20.5x17.5 |
https://www.realtor.ca/real-estate/28567868/5-uprange-court-middle-sackville-middle-sackville
Contact Us
Contact us for more information

