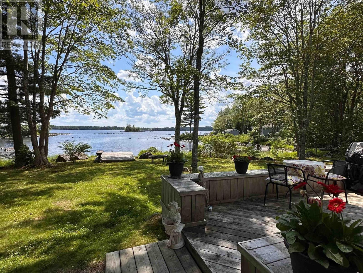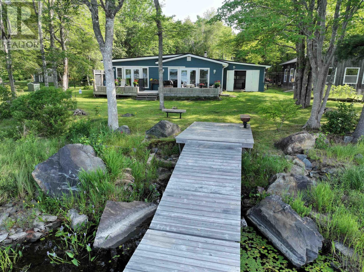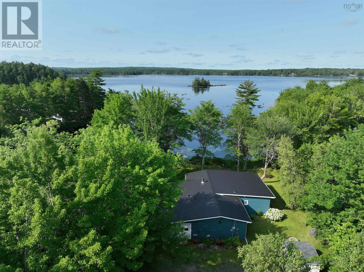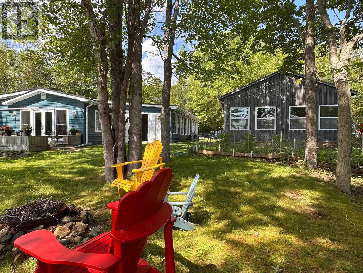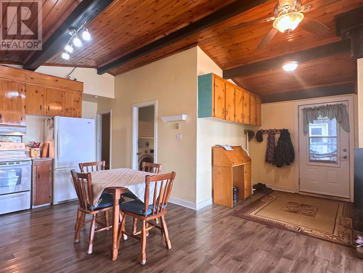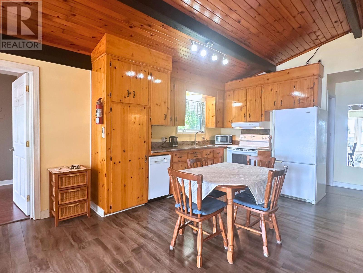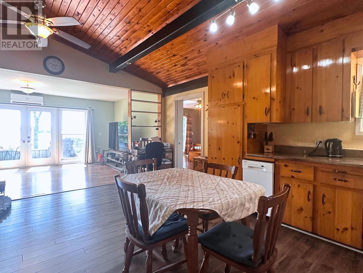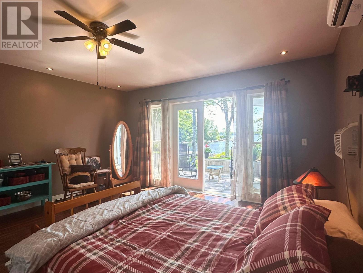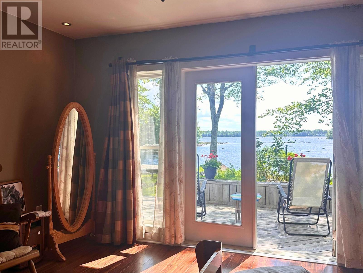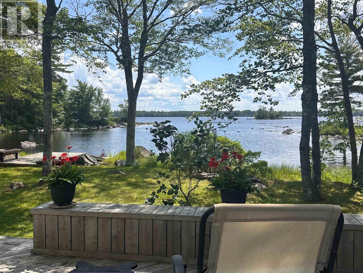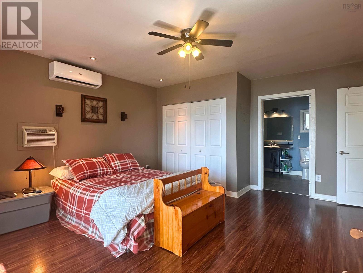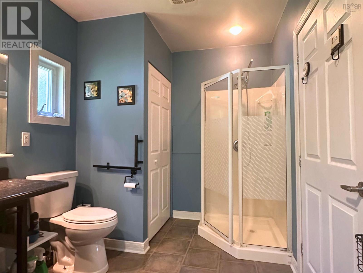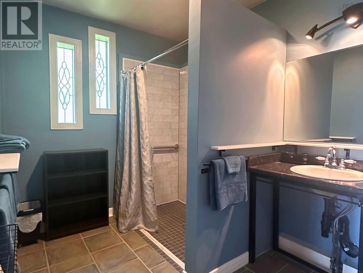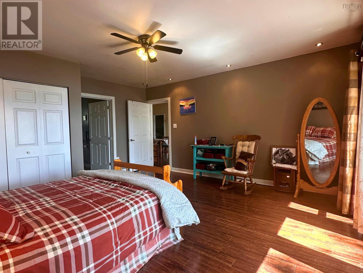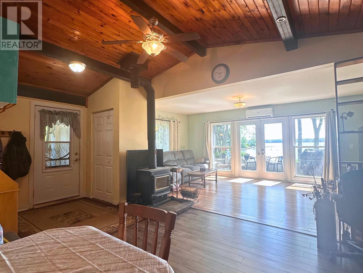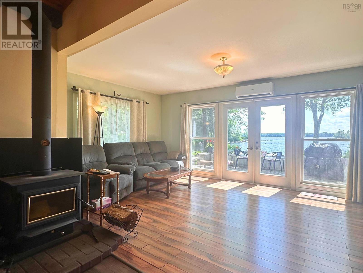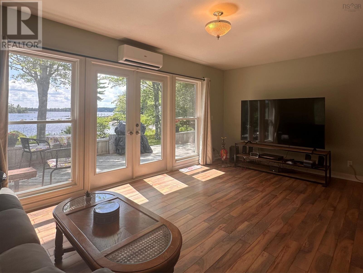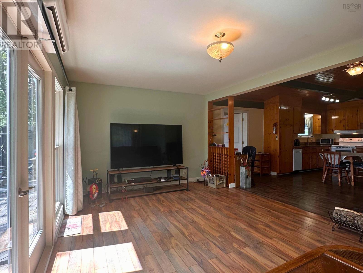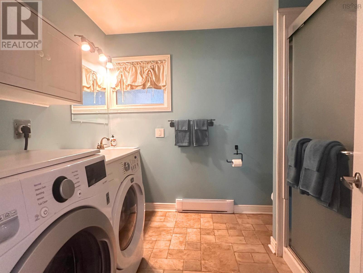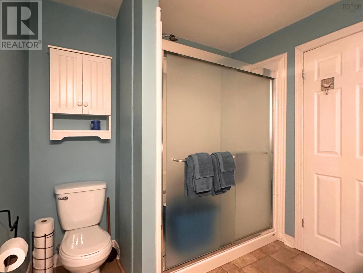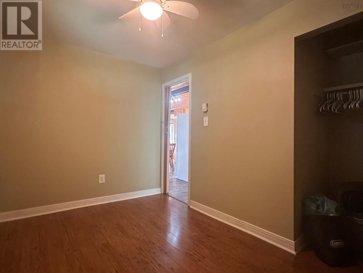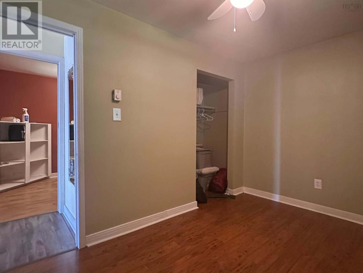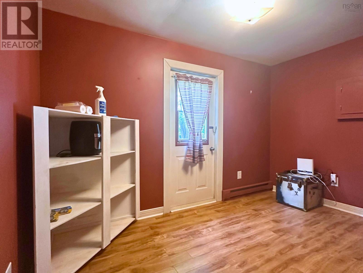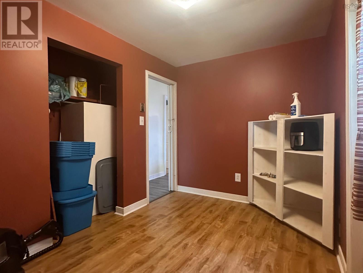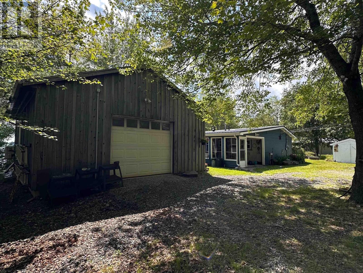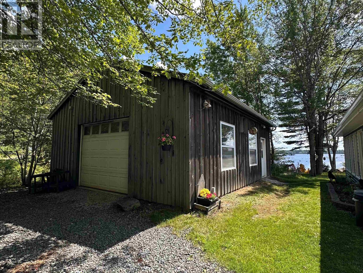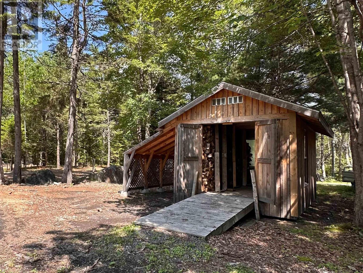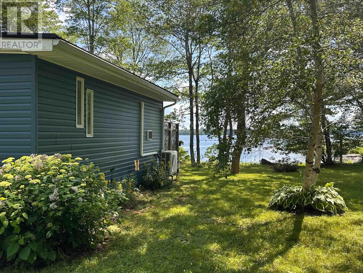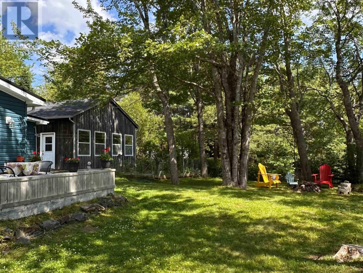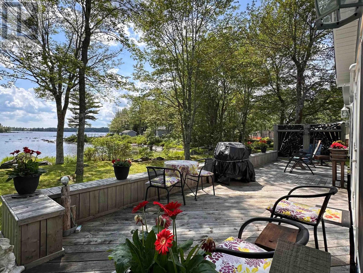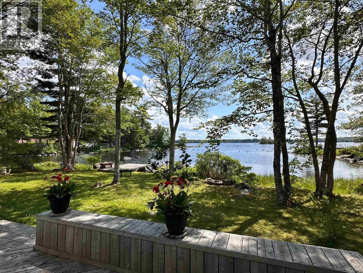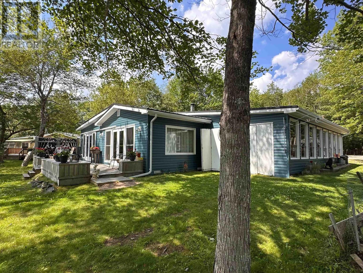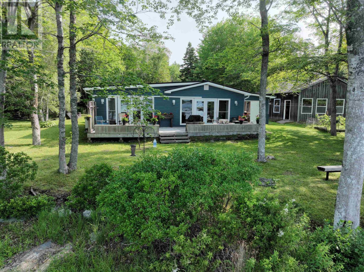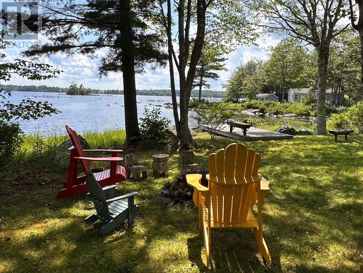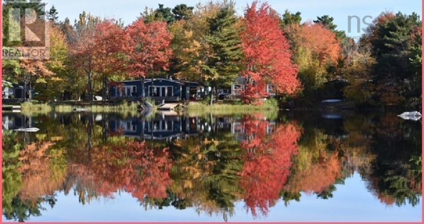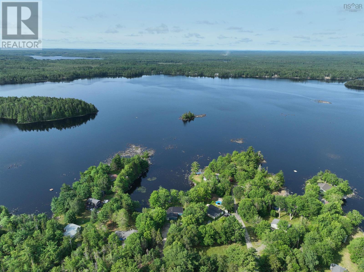3 Bedroom
2 Bathroom
1,318 ft2
Bungalow
Heat Pump
Waterfront On Lake
Landscaped
$499,000
Located in the private and tranquil subdivision known as Hemford Forest, where you will find a mixture of both cottages and year round homes, is this well maintained, 1 level, 3 bedroom, 2 bath home. With direct lake frontage on Hirtle Lake with a southwest exposure you will enjoy many of a sunset overlooking the lake. Hirtle Lake is a unique glacier designed lake that is also connected to Seven Mile Lake via a man made canal. There are a number of coves and islands to explore. If that is not impressive enough, then maybe the heated 24x30 detached garage / workshop will catch your attention! There are also a number of sheds and a carport that has also been turned into an attached garage. With all this property has to offer it definitely is worth a look! (id:40687)
Property Details
|
MLS® Number
|
202516592 |
|
Property Type
|
Single Family |
|
Community Name
|
Hemford |
|
Amenities Near By
|
Park |
|
Community Features
|
School Bus |
|
Features
|
Wheelchair Access, Level |
|
Structure
|
Shed |
|
Water Front Type
|
Waterfront On Lake |
Building
|
Bathroom Total
|
2 |
|
Bedrooms Above Ground
|
3 |
|
Bedrooms Total
|
3 |
|
Appliances
|
Range - Electric, Dishwasher, Dryer, Washer, Refrigerator |
|
Architectural Style
|
Bungalow |
|
Basement Type
|
None |
|
Constructed Date
|
1974 |
|
Construction Style Attachment
|
Detached |
|
Cooling Type
|
Heat Pump |
|
Exterior Finish
|
Vinyl |
|
Flooring Type
|
Laminate, Tile |
|
Foundation Type
|
Concrete Slab |
|
Stories Total
|
1 |
|
Size Interior
|
1,318 Ft2 |
|
Total Finished Area
|
1318 Sqft |
|
Type
|
House |
|
Utility Water
|
Drilled Well |
Parking
|
Garage
|
|
|
Detached Garage
|
|
|
Gravel
|
|
Land
|
Acreage
|
No |
|
Land Amenities
|
Park |
|
Landscape Features
|
Landscaped |
|
Sewer
|
Unknown |
|
Size Irregular
|
0.4448 |
|
Size Total
|
0.4448 Ac |
|
Size Total Text
|
0.4448 Ac |
Rooms
| Level |
Type |
Length |
Width |
Dimensions |
|
Main Level |
Kitchen |
|
|
12 x 11 |
|
Main Level |
Other |
|
|
11.4 x 7.2/Desk area |
|
Main Level |
Living Room |
|
|
12 x 19.3 |
|
Main Level |
Primary Bedroom |
|
|
16.6 x 14.11 |
|
Main Level |
Ensuite (# Pieces 2-6) |
|
|
7.5 x 14.11 |
|
Main Level |
Bath (# Pieces 1-6) |
|
|
7.9 x 8.11 |
|
Main Level |
Bedroom |
|
|
11.11 x 7.9 |
|
Main Level |
Bedroom |
|
|
11.11 x 7.9 |
|
Main Level |
Foyer |
|
|
8.3 x 7.2 |
https://www.realtor.ca/real-estate/28558582/10-hemford-crescent-hemford-hemford

