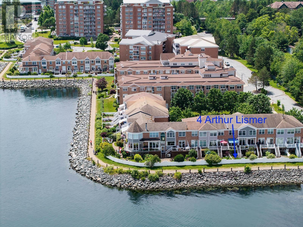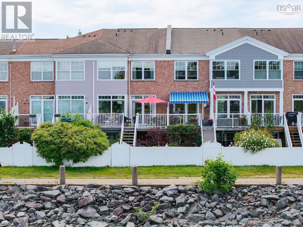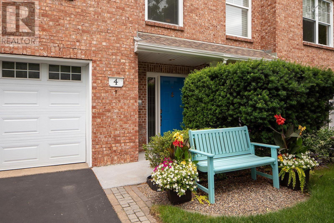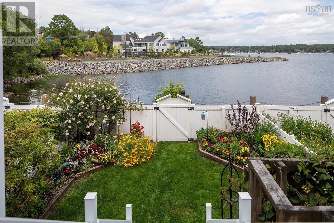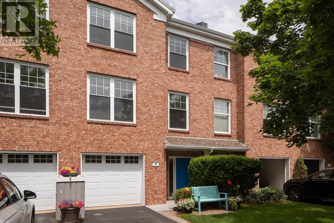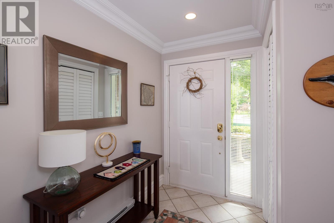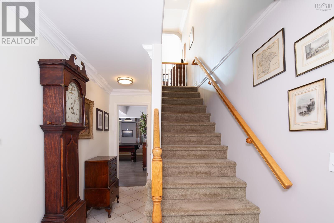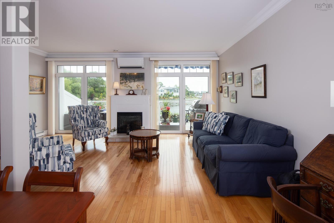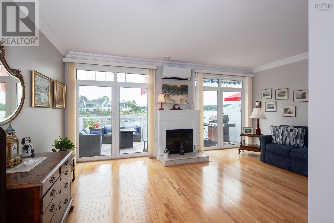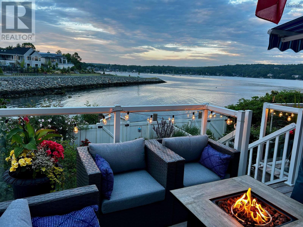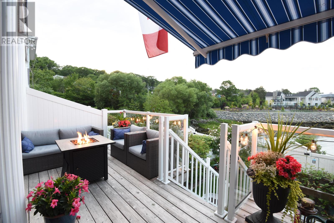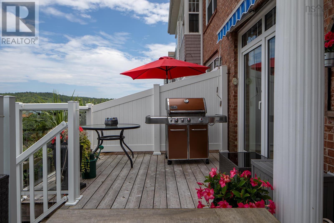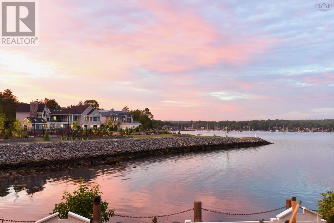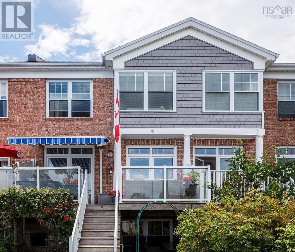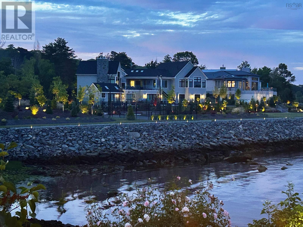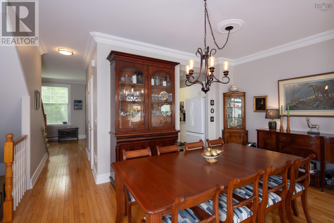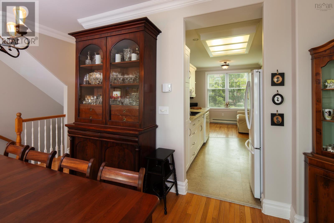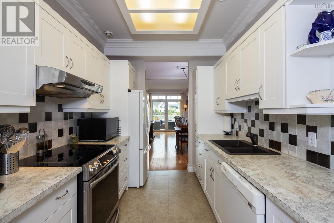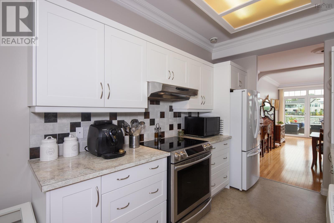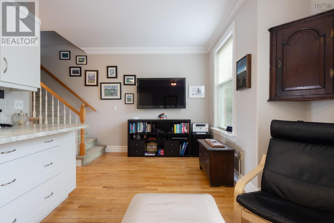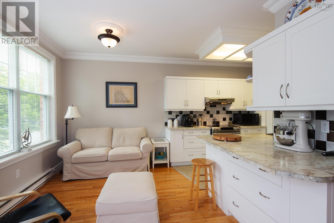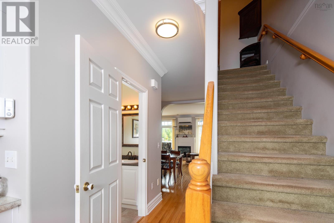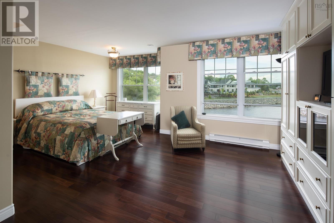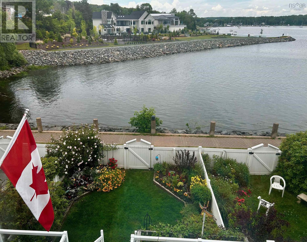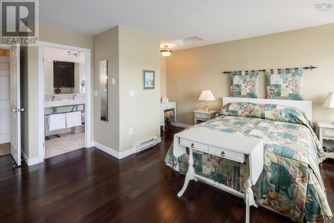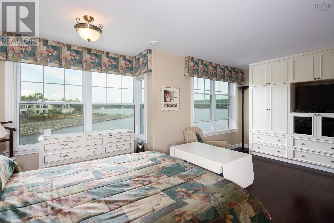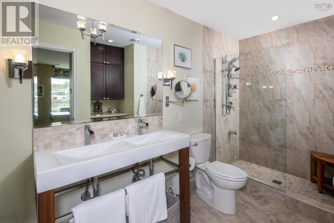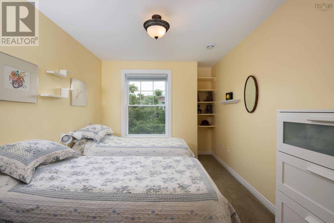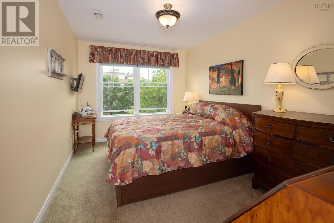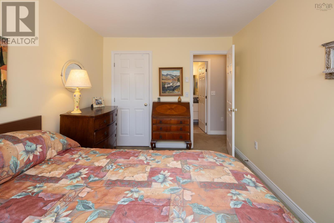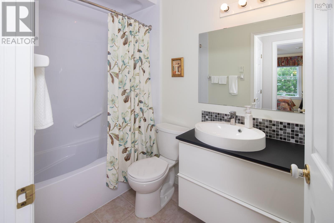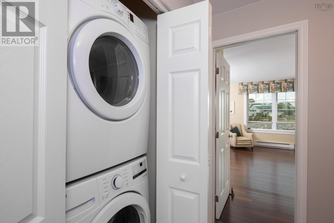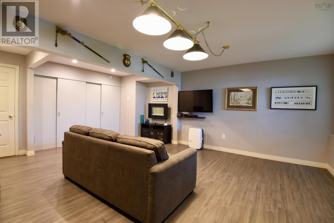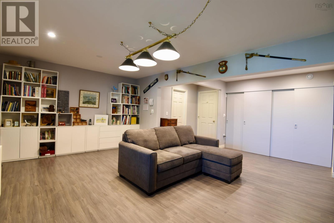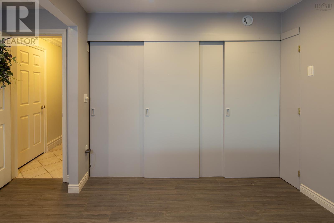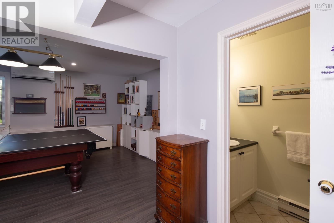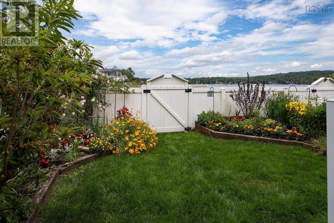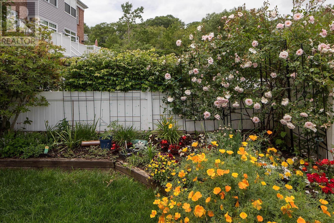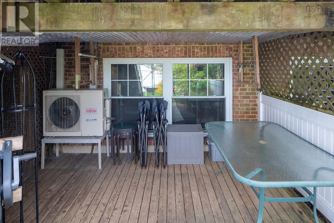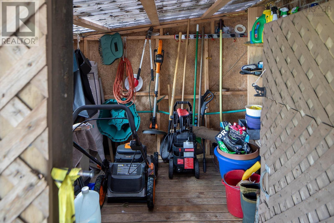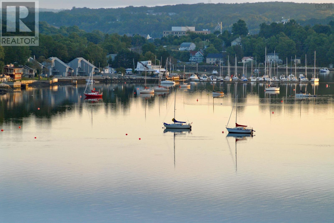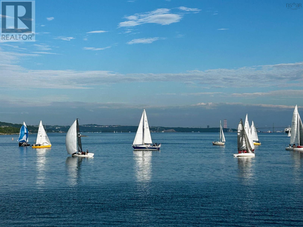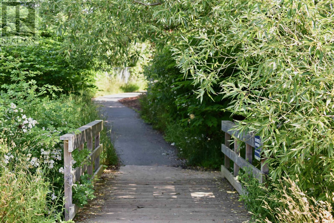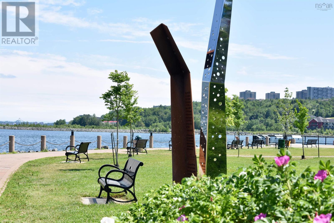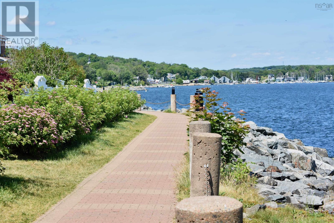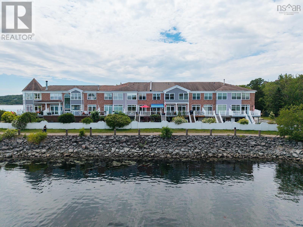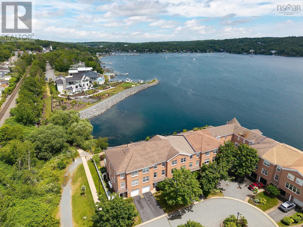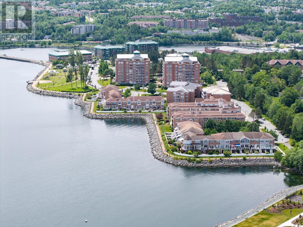3 Bedroom
4 Bathroom
2,282 ft2
Fireplace
Heat Pump
Waterfront
Landscaped
$925,000
Brick townhouse just 40 feet from the water in Bedford with no condo fees! This three-level home features unobstructed Bedford Basin views and is within walking distance to DeWolf Park, Bedford Yacht Club and local amenities, with Halifax, Dartmouth, and the airport only 20 minutes away. Some of the upgrades include a renovated kitchen, hardwood floors in the living room and primary bedroom, dual heat pumps, new windows, front door, garage door and a new water heater. The townhouse offers 3 bedrooms, 4 baths, a spacious primary bedroom boasting remarkable ocean views and a renovated ensuite, plus a huge flex room on the lower level.The newly renovated deck with glass railings and updated awning offers the perfect place to unwind, soak in the sea air, and watch sailboats drift by. The propertys charming backyard is beautifully landscaped with flower beds, a dedicated gardening area under the deck, and a handy shed. Quick closing is possible for buyers seeking a coastal escape that perfectly balances seaside tranquillity with city convenience. (id:40687)
Property Details
|
MLS® Number
|
202516561 |
|
Property Type
|
Single Family |
|
Community Name
|
Bedford |
|
Amenities Near By
|
Park, Playground, Public Transit, Shopping |
|
Community Features
|
School Bus |
|
Features
|
Level |
|
Structure
|
Shed |
|
View Type
|
Harbour, Ocean View |
|
Water Front Type
|
Waterfront |
Building
|
Bathroom Total
|
4 |
|
Bedrooms Above Ground
|
3 |
|
Bedrooms Total
|
3 |
|
Appliances
|
Stove, Dishwasher, Dryer, Washer, Refrigerator |
|
Basement Development
|
Finished |
|
Basement Type
|
Full (finished) |
|
Constructed Date
|
1995 |
|
Cooling Type
|
Heat Pump |
|
Exterior Finish
|
Brick |
|
Fireplace Present
|
Yes |
|
Flooring Type
|
Carpeted, Ceramic Tile, Hardwood, Laminate |
|
Foundation Type
|
Poured Concrete |
|
Half Bath Total
|
2 |
|
Stories Total
|
2 |
|
Size Interior
|
2,282 Ft2 |
|
Total Finished Area
|
2282 Sqft |
|
Type
|
Row / Townhouse |
|
Utility Water
|
Municipal Water |
Parking
Land
|
Acreage
|
No |
|
Land Amenities
|
Park, Playground, Public Transit, Shopping |
|
Landscape Features
|
Landscaped |
|
Sewer
|
Municipal Sewage System |
|
Size Irregular
|
0.0449 |
|
Size Total
|
0.0449 Ac |
|
Size Total Text
|
0.0449 Ac |
Rooms
| Level |
Type |
Length |
Width |
Dimensions |
|
Second Level |
Primary Bedroom |
|
|
19x15 |
|
Second Level |
Ensuite (# Pieces 2-6) |
|
|
11.7x8.2 |
|
Second Level |
Bedroom |
|
|
10x10 |
|
Second Level |
Bedroom |
|
|
14x9 |
|
Second Level |
Bath (# Pieces 1-6) |
|
|
8.7x5.2 |
|
Lower Level |
Recreational, Games Room |
|
|
12x20 |
|
Lower Level |
Bath (# Pieces 1-6) |
|
|
3.75x 7.5 |
|
Lower Level |
Foyer |
|
|
7.4x8.10 |
|
Lower Level |
Other |
|
|
18.5x16 (garage) |
|
Main Level |
Living Room |
|
|
19x12 |
|
Main Level |
Dining Room |
|
|
12x10 |
|
Main Level |
Kitchen |
|
|
20x10 |
|
Main Level |
Bath (# Pieces 1-6) |
|
|
7x3 |
https://www.realtor.ca/real-estate/28557984/4-arthur-lismer-court-bedford-bedford

