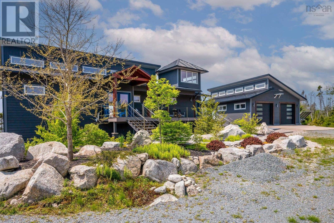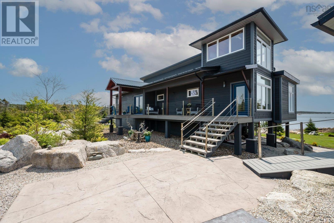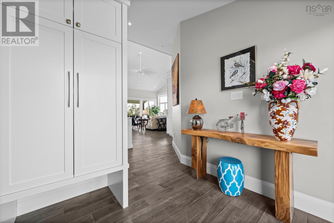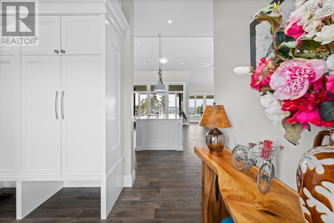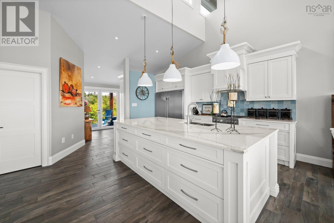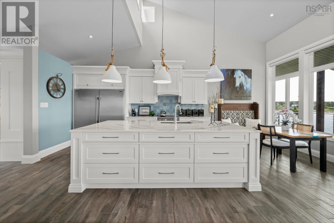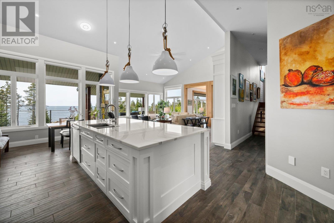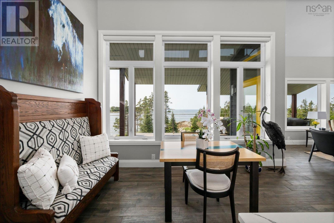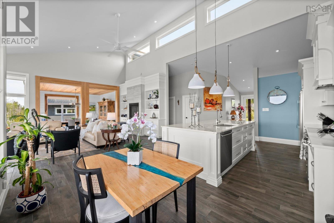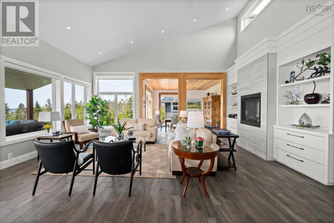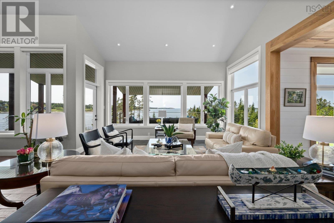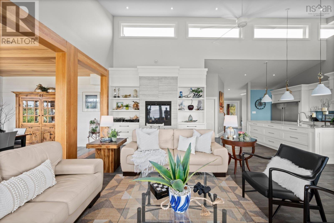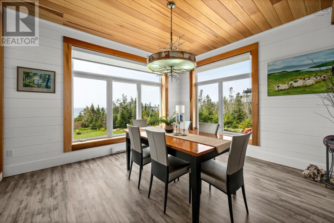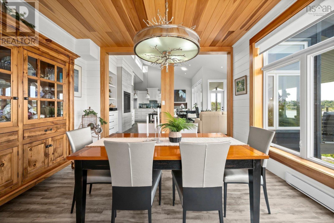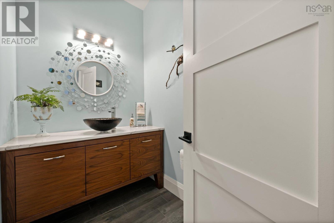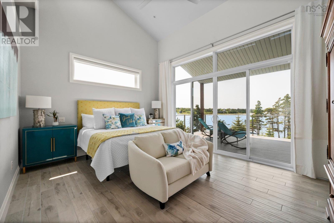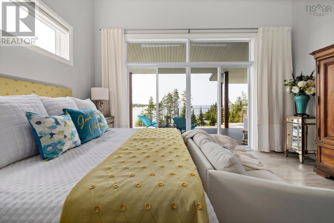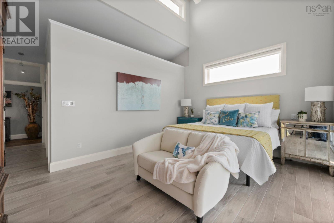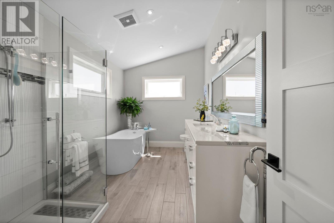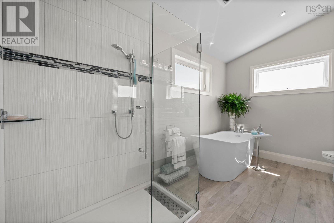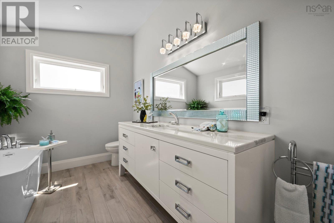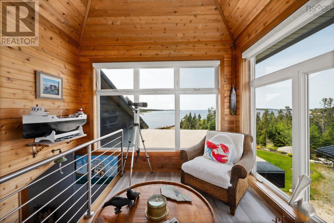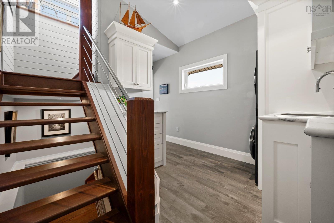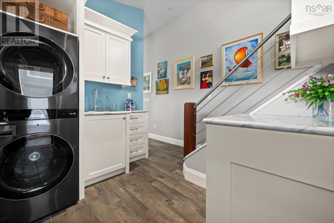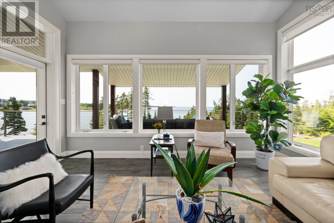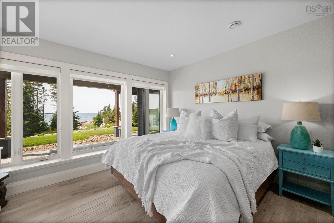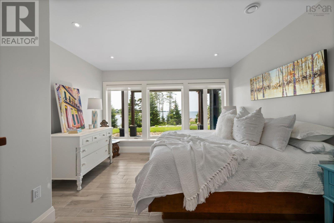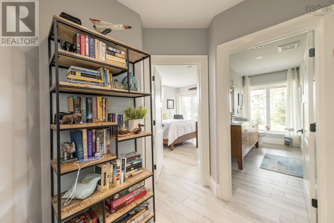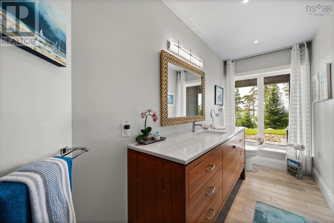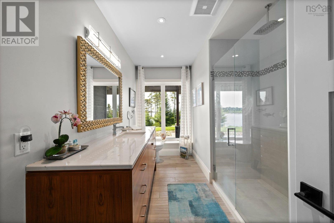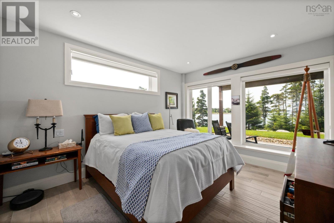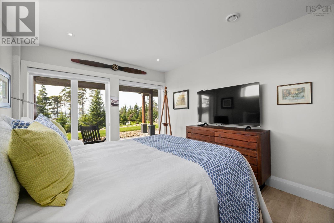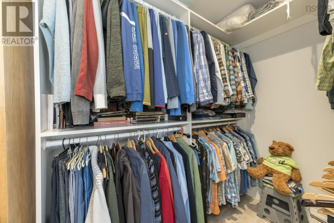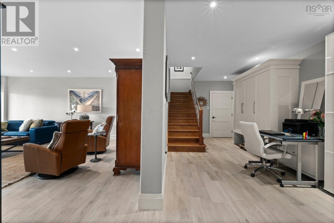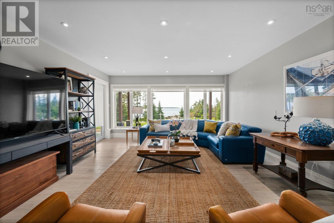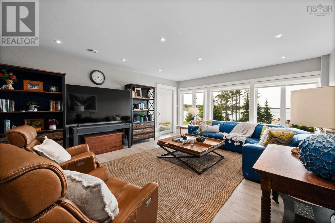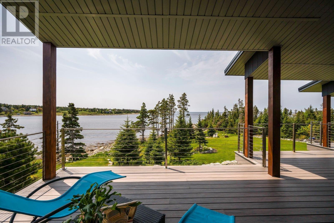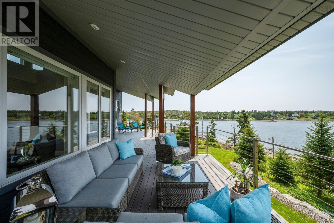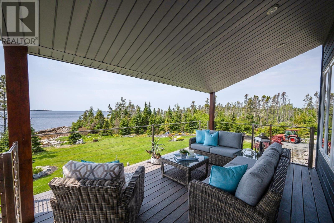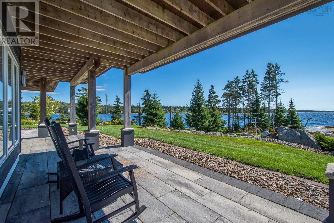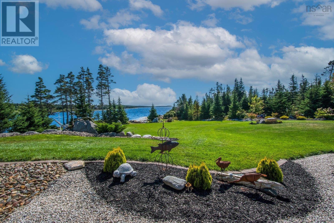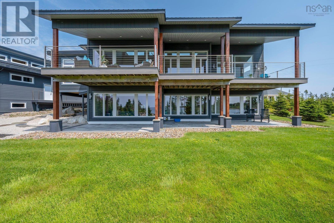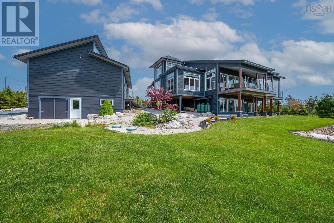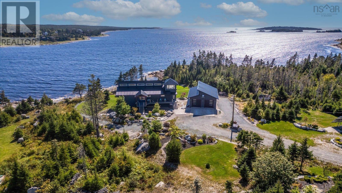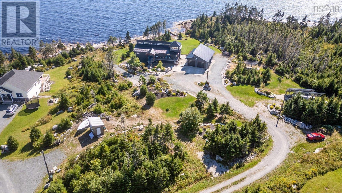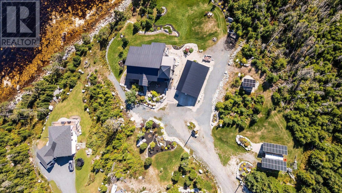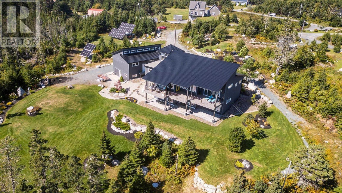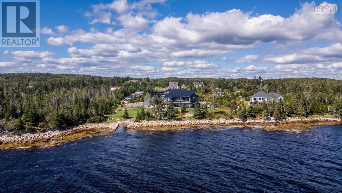3 Bedroom
3 Bathroom
3,878 ft2
Bungalow
Fireplace
Waterfront On Ocean
Acreage
Landscaped
$2,000,000
Welcome to your dream homea stunning oceanfront retreat nestled in the heart of Pennant Bay. This spacious residence offers the perfect blend of coastal charm and modern comfort, set on an expansive piece of land that ensures privacy, tranquility, and endless possibilities. Boasting breathtaking views of the water, this home is designed to capture the beauty of its surroundings from every angle. Large windows flood the interior with natural light and frame the ever-changing seascape, creating a seamless connection between indoor and outdoor living. In addition to its natural beauty and thoughtful design, the property also features large sections of solar panels, providing energy efficiency and long-term sustainability. This eco-friendly addition not only reduces utility costs but also aligns with a modern, environmentally conscious lifestyle. Whether you're relaxing on the deck, entertaining guests, or simply enjoying the peaceful rhythm of the waves, this property delivers an unparalleled East Coast lifestyle. With ample space both inside and out, it's ideal as a year-round residence, luxurious vacation home, or a smart investment in one of Nova Scotias most picturesque coastal communities. (id:40687)
Property Details
|
MLS® Number
|
202516339 |
|
Property Type
|
Single Family |
|
Community Name
|
West Pennant |
|
Amenities Near By
|
Place Of Worship, Beach |
|
Community Features
|
Recreational Facilities, School Bus |
|
Equipment Type
|
Propane Tank |
|
Rental Equipment Type
|
Propane Tank |
|
View Type
|
Ocean View |
|
Water Front Type
|
Waterfront On Ocean |
Building
|
Bathroom Total
|
3 |
|
Bedrooms Above Ground
|
1 |
|
Bedrooms Below Ground
|
2 |
|
Bedrooms Total
|
3 |
|
Appliances
|
Stove, Dishwasher, Dryer, Washer, Refrigerator |
|
Architectural Style
|
Bungalow |
|
Basement Development
|
Finished |
|
Basement Features
|
Walk Out |
|
Basement Type
|
Full (finished) |
|
Constructed Date
|
2016 |
|
Construction Style Attachment
|
Detached |
|
Exterior Finish
|
Wood Siding |
|
Fireplace Present
|
Yes |
|
Flooring Type
|
Tile |
|
Half Bath Total
|
1 |
|
Stories Total
|
1 |
|
Size Interior
|
3,878 Ft2 |
|
Total Finished Area
|
3878 Sqft |
|
Type
|
House |
|
Utility Water
|
Drilled Well |
Parking
|
Garage
|
|
|
Detached Garage
|
|
|
Gravel
|
|
Land
|
Acreage
|
Yes |
|
Land Amenities
|
Place Of Worship, Beach |
|
Landscape Features
|
Landscaped |
|
Sewer
|
Septic System |
|
Size Irregular
|
1.7 |
|
Size Total
|
1.7 Ac |
|
Size Total Text
|
1.7 Ac |
Rooms
| Level |
Type |
Length |
Width |
Dimensions |
|
Second Level |
Sunroom |
|
|
8.2 x 11.4 Loft |
|
Second Level |
Bath (# Pieces 1-6) |
|
|
7 x 4.9 |
|
Basement |
Recreational, Games Room |
|
|
16.4 x 23 |
|
Basement |
Bedroom |
|
|
13.5 x 14.4 |
|
Basement |
Other |
|
|
9.11 x 5.5 WIC |
|
Basement |
Bath (# Pieces 1-6) |
|
|
8.3 x 13.5 |
|
Basement |
Bedroom |
|
|
12.6 x 15.9 |
|
Basement |
Other |
|
|
10.7 x 5.9 WIC |
|
Basement |
Storage |
|
|
16.11 x 8.1 |
|
Basement |
Utility Room |
|
|
12.5 x 7.10 |
|
Lower Level |
Storage |
|
|
26.3 x 26 lower level garage |
|
Lower Level |
Storage |
|
|
11.1 x 26.7 lower level garage |
|
Main Level |
Foyer |
|
|
8.5 x 15.6 |
|
Main Level |
Kitchen |
|
|
24.5 x 17.7 |
|
Main Level |
Living Room |
|
|
22.4 x 16.8 |
|
Main Level |
Dining Room |
|
|
14.4 x 14.8 |
|
Main Level |
Laundry Room |
|
|
7.6 x 10.1 |
|
Main Level |
Storage |
|
|
7.2 x 5.7 pantry |
|
Main Level |
Primary Bedroom |
|
|
13.2 x 17.4 |
|
Main Level |
Other |
|
|
6.6 x 13.5 WIC |
|
Main Level |
Ensuite (# Pieces 2-6) |
|
|
8.4 x 13.3 |
|
Main Level |
Other |
|
|
26.7 x 26.3 garage |
|
Main Level |
Storage |
|
|
11.8 x 26.6 in garage |
https://www.realtor.ca/real-estate/28546957/22-thumbcap-lane-west-pennant-west-pennant


