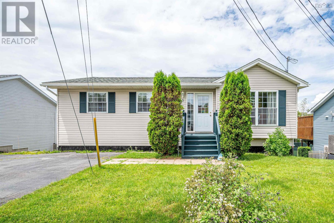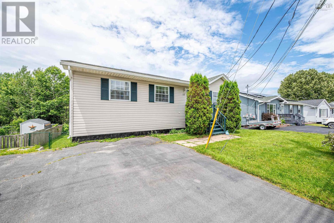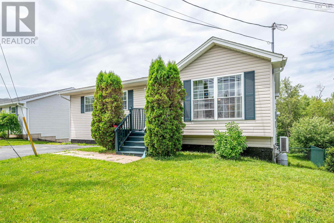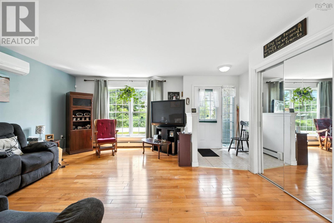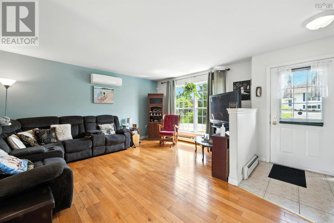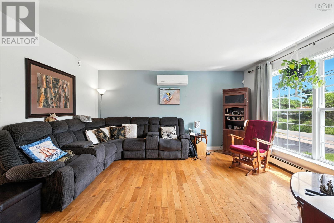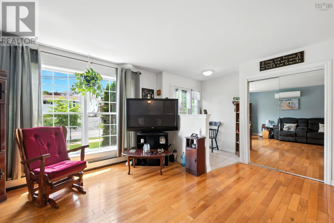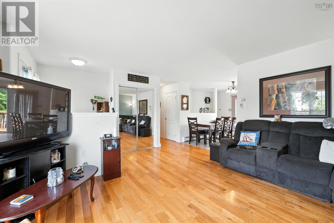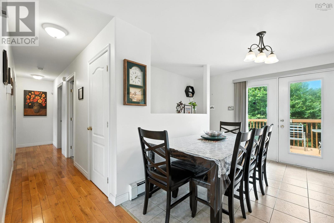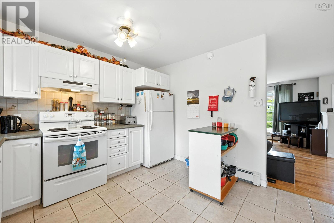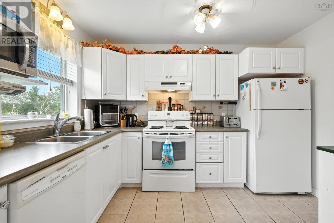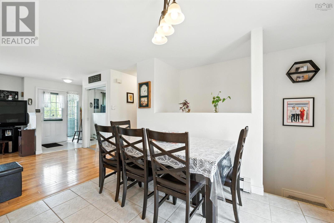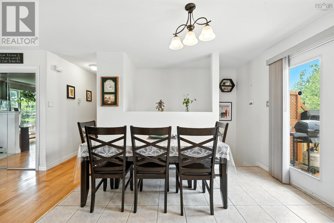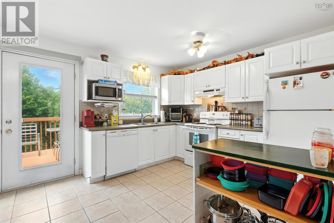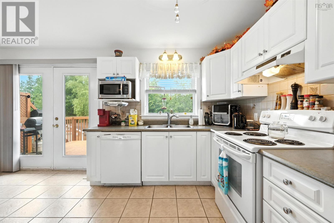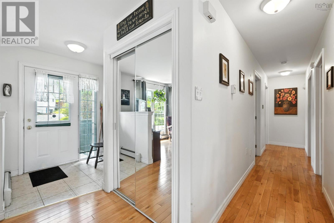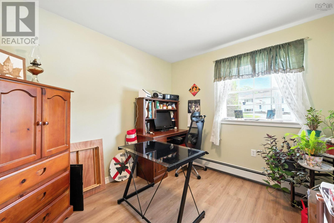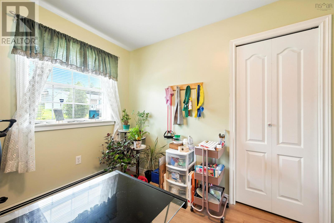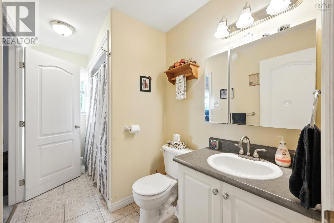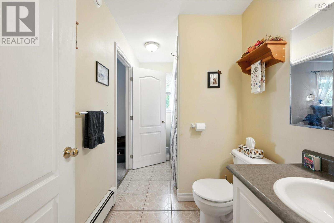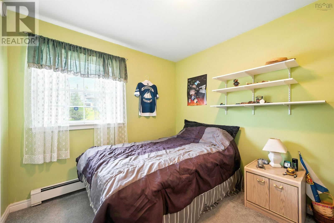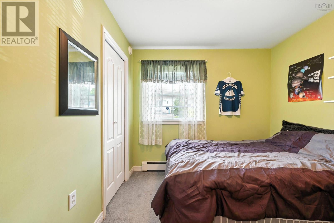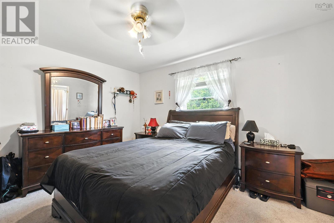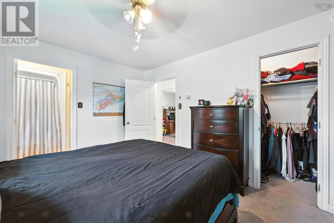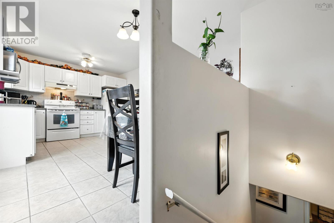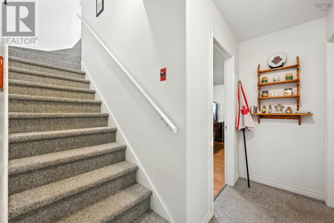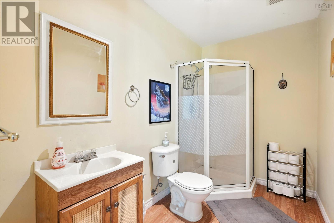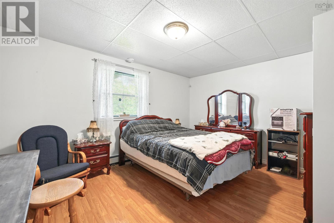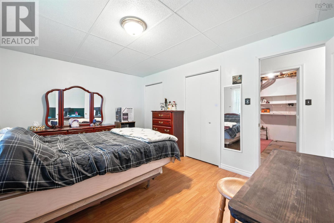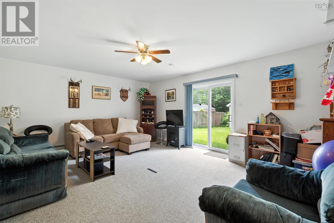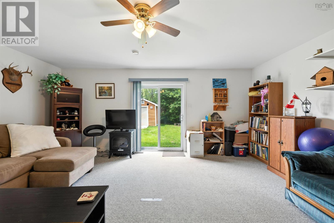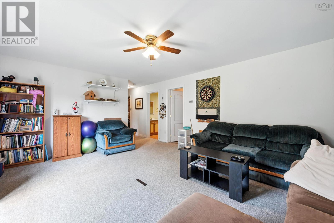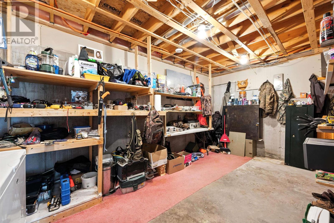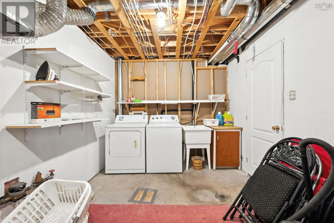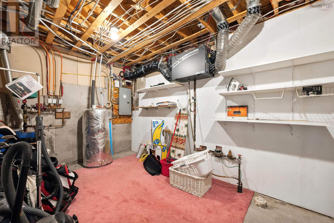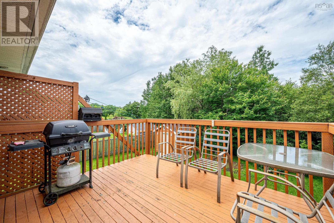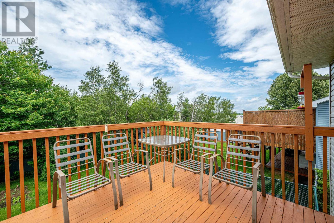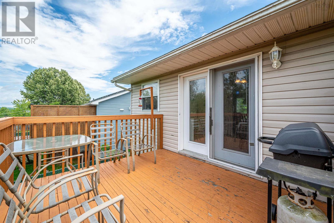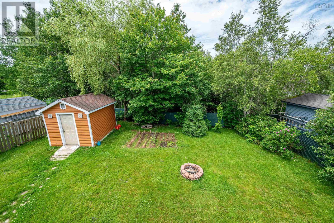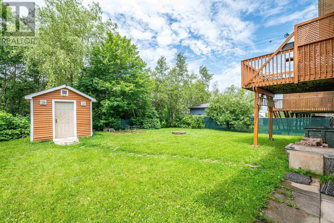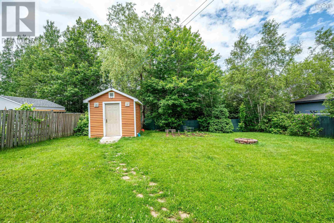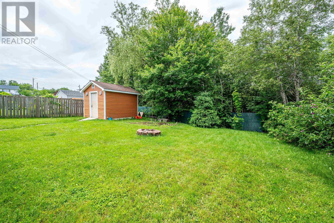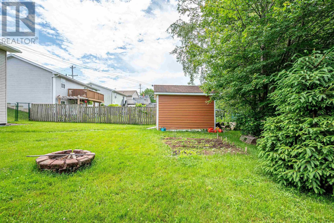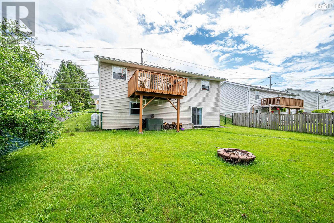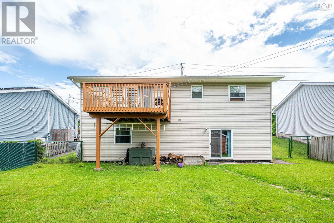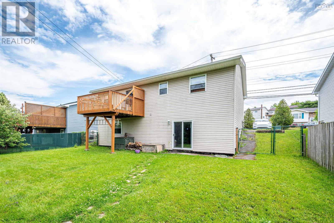55 Lucasville Road Middle Sackville, Nova Scotia B4E 3E8
$519,900
Searching for a great family home in a desirable neighborhood within walking distance to schools? This 4-bedroom, 2-bath home could be perfect for you. Its well maintained with upgrades including a heat pump and new roof. The landscaped lot features a double paved driveway and a large fenced backyard with a shed, play area for kids or pets, and space for gardening, accessible from the lower-level walkout. Upon entering the bungalow, youre greeted by a bright living room with a ductless heat pump for year-round comfort. This flows into an open-concept kitchen and dining area that leads to your private deckperfect for enjoying summer evenings. The main level includes three sizable bedrooms; the primary has a walk-in closet and cheater access to the main bath. The expansive lower level features a relaxing rec room with backyard access, a large workshop that can be converted into an office or den, utility/laundry room, another spacious bedroom ideal for older children or extended family, and a 3-piece bath. For great family living, schedule your viewing today! (id:40687)
Open House
This property has open houses!
2:00 pm
Ends at:4:00 pm
Property Details
| MLS® Number | 202516310 |
| Property Type | Single Family |
| Community Name | Middle Sackville |
| Amenities Near By | Playground, Public Transit, Shopping, Place Of Worship, Beach |
| Community Features | Recreational Facilities |
| Structure | Shed |
Building
| Bathroom Total | 2 |
| Bedrooms Above Ground | 3 |
| Bedrooms Below Ground | 1 |
| Bedrooms Total | 4 |
| Appliances | Range - Electric, Dishwasher, Dryer, Washer, Refrigerator |
| Architectural Style | Bungalow |
| Basement Development | Partially Finished |
| Basement Features | Walk Out |
| Basement Type | Full (partially Finished) |
| Constructed Date | 2002 |
| Construction Style Attachment | Detached |
| Cooling Type | Heat Pump |
| Exterior Finish | Vinyl |
| Flooring Type | Carpeted, Ceramic Tile, Hardwood |
| Foundation Type | Poured Concrete |
| Stories Total | 1 |
| Size Interior | 1,810 Ft2 |
| Total Finished Area | 1810 Sqft |
| Type | House |
| Utility Water | Municipal Water |
Parking
| Paved Yard |
Land
| Acreage | No |
| Land Amenities | Playground, Public Transit, Shopping, Place Of Worship, Beach |
| Landscape Features | Landscaped |
| Sewer | Municipal Sewage System |
| Size Irregular | 0.1421 |
| Size Total | 0.1421 Ac |
| Size Total Text | 0.1421 Ac |
Rooms
| Level | Type | Length | Width | Dimensions |
|---|---|---|---|---|
| Basement | Recreational, Games Room | 18.5x14.10 | ||
| Basement | Bedroom | 15.4x11 | ||
| Basement | Bath (# Pieces 1-6) | 9.2x5.4 | ||
| Basement | Workshop | 16.8x9.7 | ||
| Basement | Utility Room | 15.10x9.3 | ||
| Main Level | Living Room | 12x14 | ||
| Main Level | Eat In Kitchen | 16x11 | ||
| Main Level | Primary Bedroom | 13x11 | ||
| Main Level | Bath (# Pieces 1-6) | 11x5.6 | ||
| Main Level | Bedroom | 10x9 | ||
| Main Level | Bedroom | 10x9 | ||
| Main Level | Foyer | 5x5.6 |
https://www.realtor.ca/real-estate/28545884/55-lucasville-road-middle-sackville-middle-sackville
Contact Us
Contact us for more information

