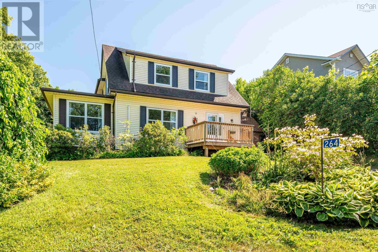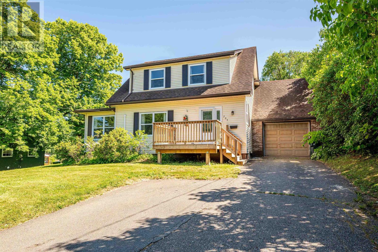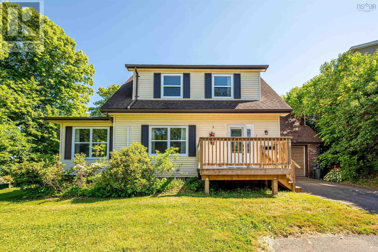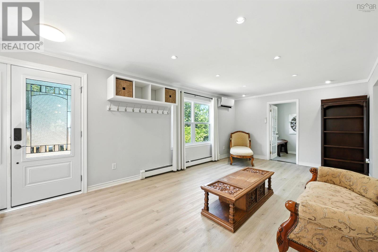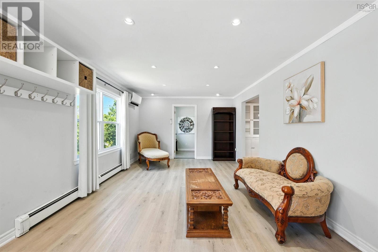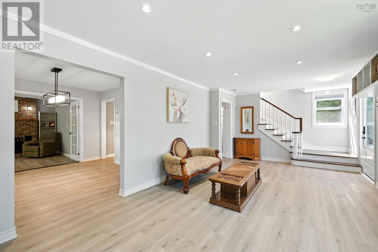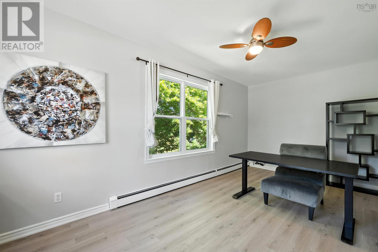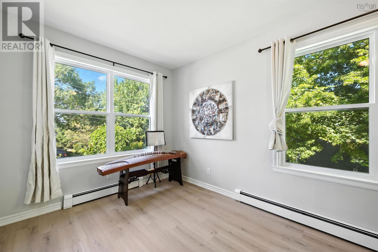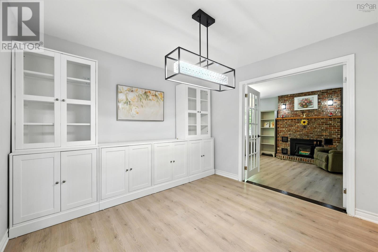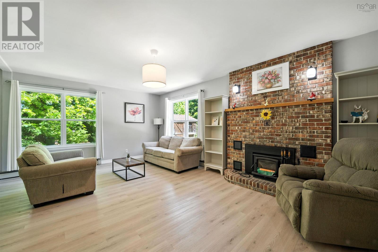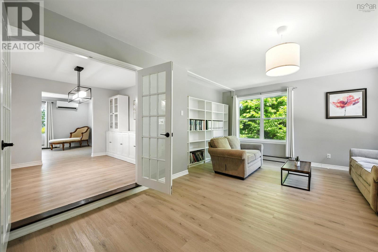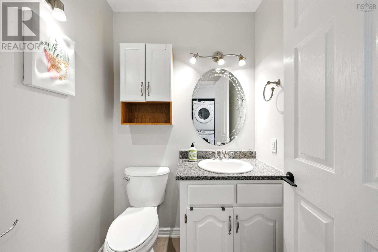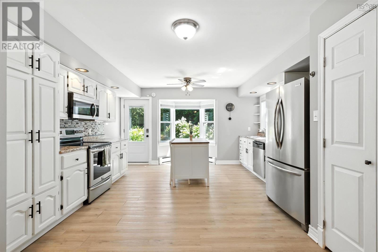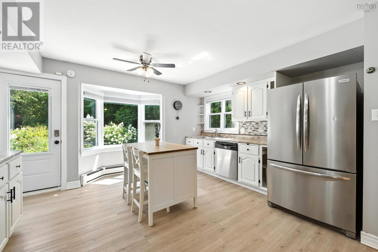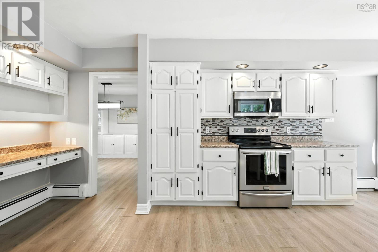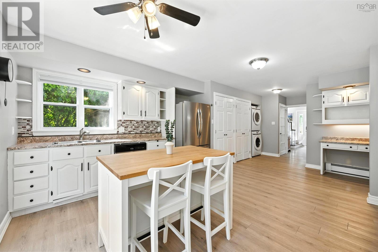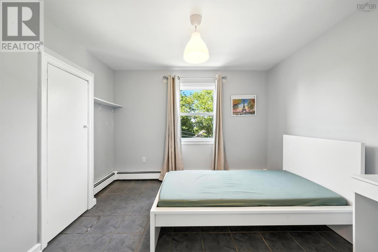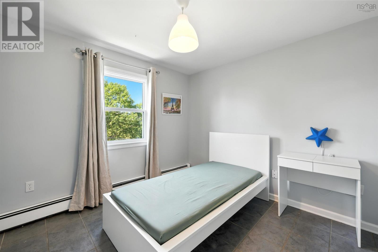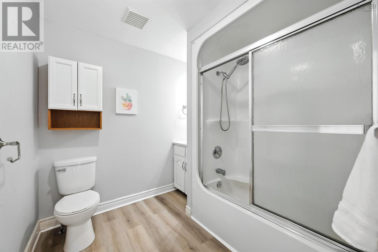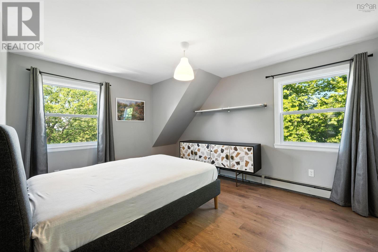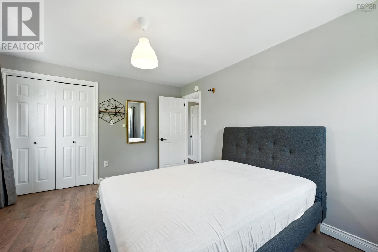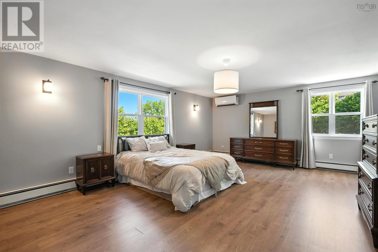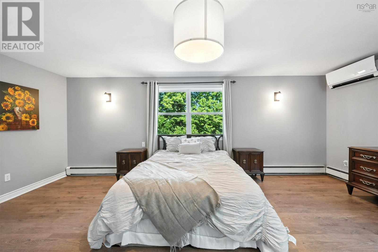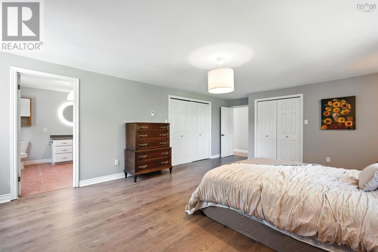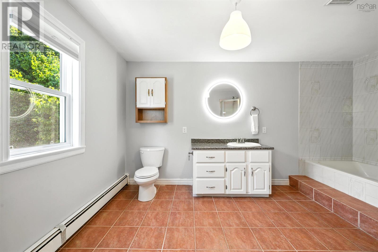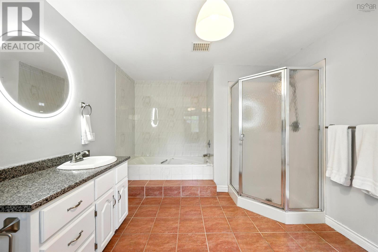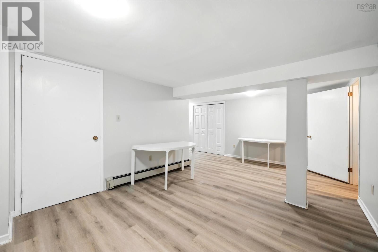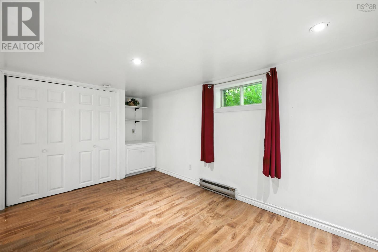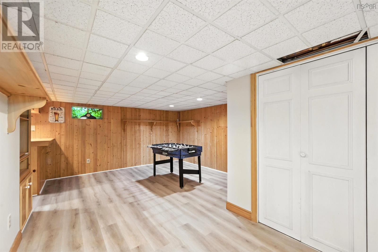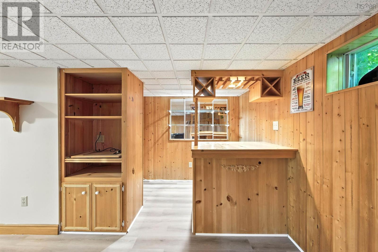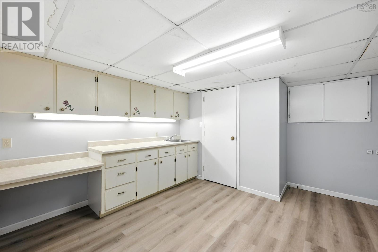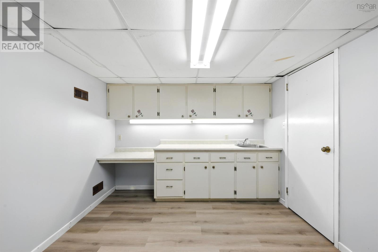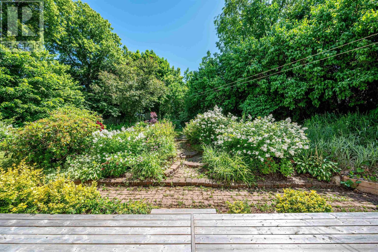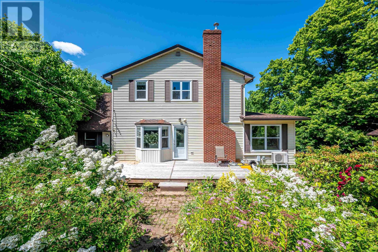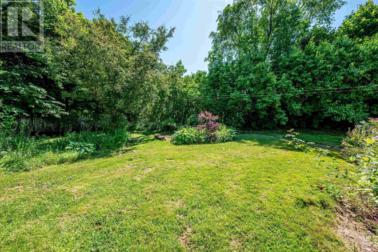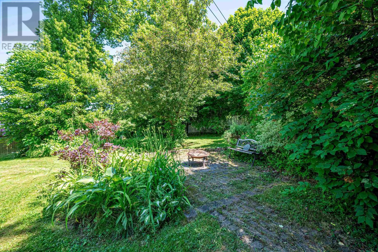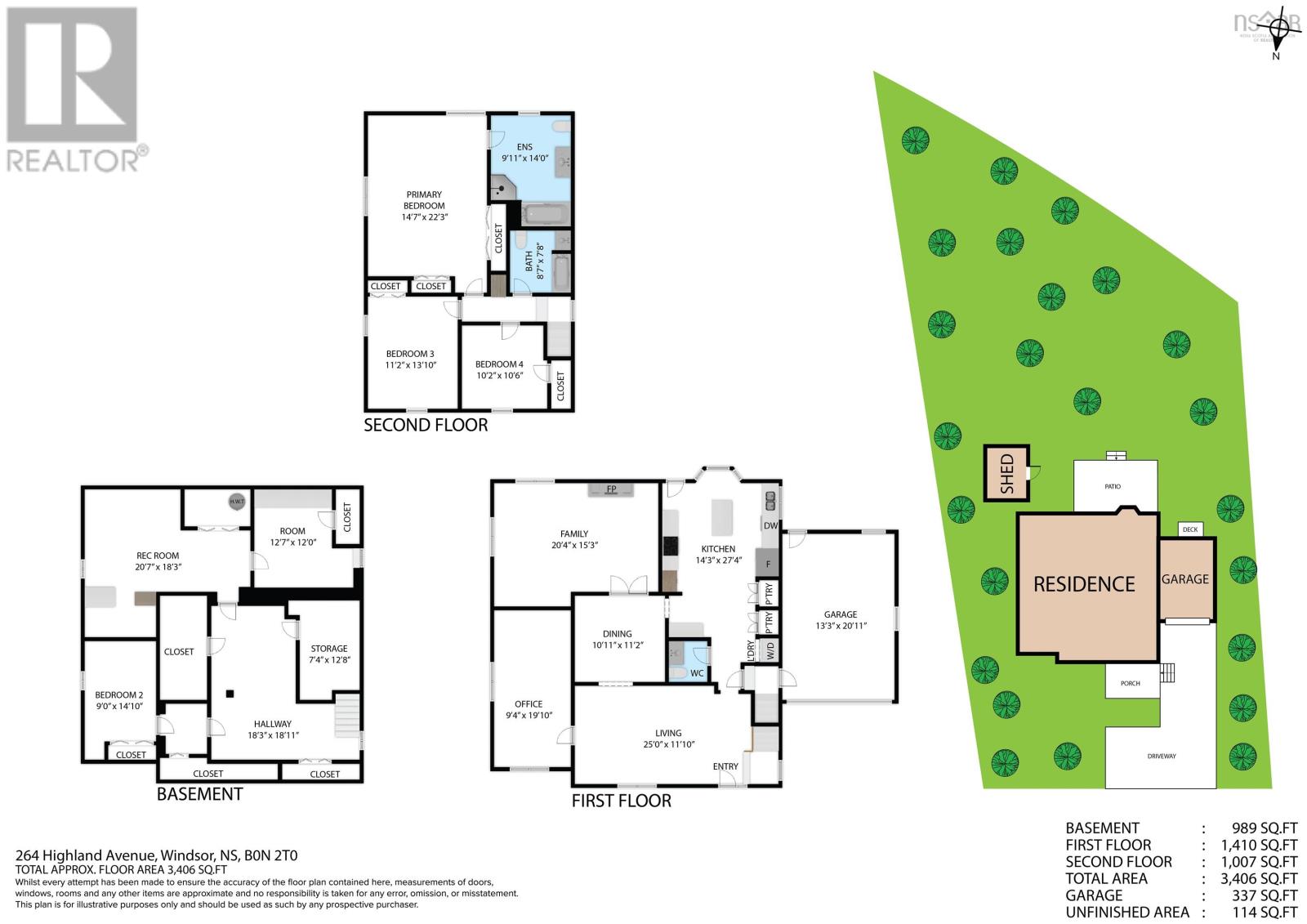4 Bedroom
3 Bathroom
3,406 ft2
Fireplace
Heat Pump
Partially Landscaped
$469,900
Welcome to this charming family home in a sought-after Windsor neighborhood, close to highway access and downtownamenities.Set on a generous lot, the large backyard is perfect for gardening or outdoor entertaining. The home has 4 bedroomsand 2.5 bathrooms, with potential to add 2 to 3 more bedrooms ideal for growing families. Built in 1940 and expanded in the1990s. Extensive upgrades have been done in the past two years, including new windows and outdoor doors, appliances, paint,light fixtures, flooring, and front and back deck. This home features a spacious primary bedroom with ensuite and a versatileoffice (previously a bedroom). The main floor includes a cozy living room with ductless heat pump, large eat-in kitchen withhidden laundry, dining room, flexible office space, and a half bath. A family room with wood-burning insert addswarmth.Upstairs are two bright bedrooms, a full bathroom, and a large primary suite with second heat pump, walk-in closet, andensuite with jetted tub and shower.The lower level offers an additional bedroom (non-egress window), den with bar, familyspace, kitchenette, full bath, and storage great for a theater, gym, or workshop.An attached 14 x 22 garage completes thiswell-maintained home with hardwood floors on the main, new laminate upstairs, and vinyl in kitchen and bath. Schedule your viewing today! (id:40687)
Property Details
|
MLS® Number
|
202516290 |
|
Property Type
|
Single Family |
|
Community Name
|
Windsor |
|
Amenities Near By
|
Golf Course, Park, Playground, Shopping, Place Of Worship |
|
Community Features
|
School Bus |
|
Structure
|
Shed |
Building
|
Bathroom Total
|
3 |
|
Bedrooms Above Ground
|
3 |
|
Bedrooms Below Ground
|
1 |
|
Bedrooms Total
|
4 |
|
Appliances
|
Range - Electric, Dishwasher, Dryer - Electric, Washer, Refrigerator |
|
Constructed Date
|
1940 |
|
Construction Style Attachment
|
Detached |
|
Cooling Type
|
Heat Pump |
|
Exterior Finish
|
Vinyl |
|
Fireplace Present
|
Yes |
|
Flooring Type
|
Ceramic Tile, Hardwood, Laminate, Vinyl |
|
Foundation Type
|
Poured Concrete |
|
Half Bath Total
|
1 |
|
Stories Total
|
2 |
|
Size Interior
|
3,406 Ft2 |
|
Total Finished Area
|
3406 Sqft |
|
Type
|
House |
|
Utility Water
|
Municipal Water |
Parking
|
Garage
|
|
|
Attached Garage
|
|
|
Paved Yard
|
|
Land
|
Acreage
|
No |
|
Land Amenities
|
Golf Course, Park, Playground, Shopping, Place Of Worship |
|
Landscape Features
|
Partially Landscaped |
|
Sewer
|
Municipal Sewage System |
|
Size Irregular
|
0.2847 |
|
Size Total
|
0.2847 Ac |
|
Size Total Text
|
0.2847 Ac |
Rooms
| Level |
Type |
Length |
Width |
Dimensions |
|
Second Level |
Bedroom |
|
|
13.9 x 11.2 |
|
Second Level |
Bedroom |
|
|
10. x 10.6 |
|
Second Level |
Primary Bedroom |
|
|
20. x 14.8 |
|
Second Level |
Ensuite (# Pieces 2-6) |
|
|
14. x 9 |
|
Lower Level |
Utility Room |
|
|
22. x 5 |
|
Lower Level |
Family Room |
|
|
18. x 10.7 |
|
Lower Level |
Storage |
|
|
11. x 7.4 |
|
Lower Level |
Den |
|
|
20. x 12.6 |
|
Lower Level |
Kitchen |
|
|
12.2 x 9.9 |
|
Lower Level |
Other |
|
|
8.7 x 5.6 |
|
Lower Level |
Bedroom |
|
|
12.6 x 8.9 |
|
Main Level |
Foyer |
|
|
10. x 4.9 |
|
Main Level |
Living Room |
|
|
16. x 11.11 |
|
Main Level |
Bath (# Pieces 1-6) |
|
|
6. x 5 |
|
Main Level |
Kitchen |
|
|
19.6 x 14.7 |
|
Main Level |
Laundry Room |
|
|
5.7 x 2 |
|
Main Level |
Dining Room |
|
|
11. x 10.10 |
|
Main Level |
Foyer |
|
|
19.11 x 13.6 |
|
Main Level |
Den |
|
|
19.10 x 9.6 |
https://www.realtor.ca/real-estate/28544997/264-highland-avenue-windsor-windsor

