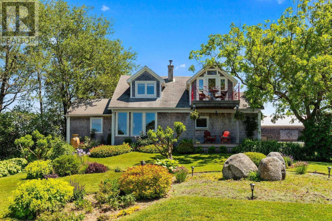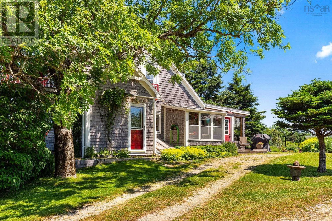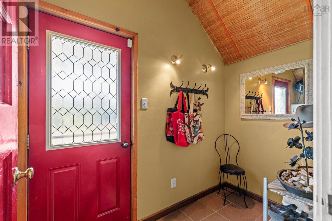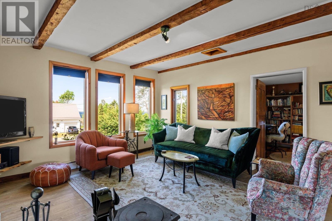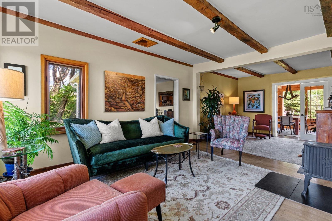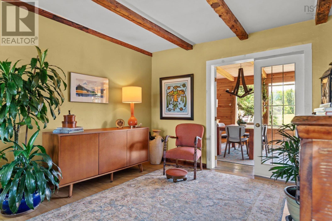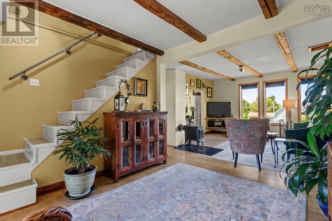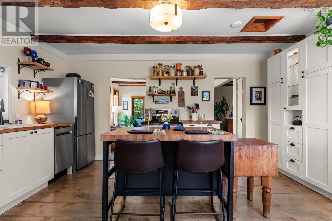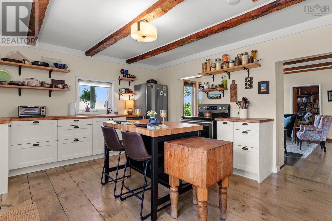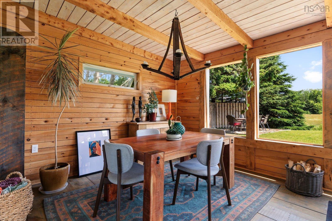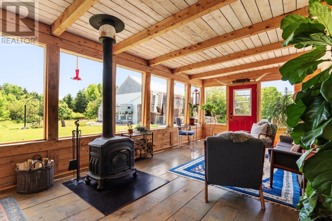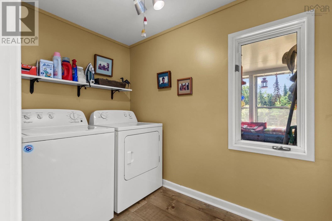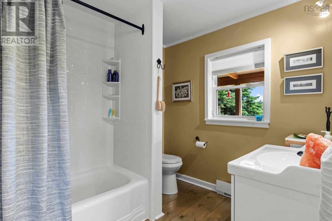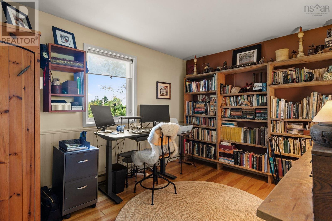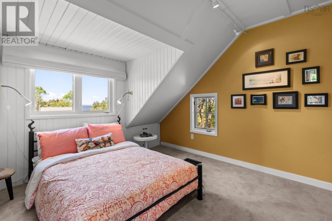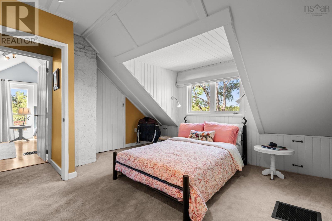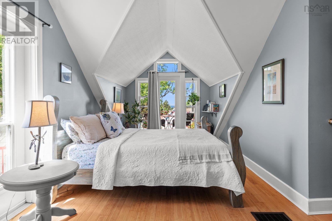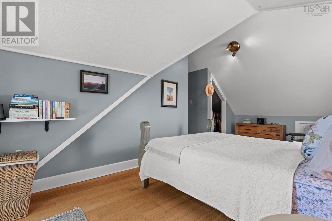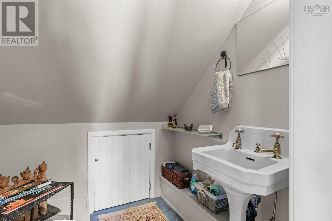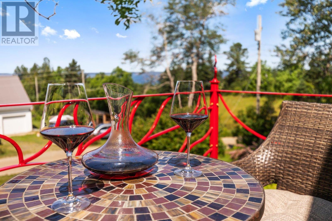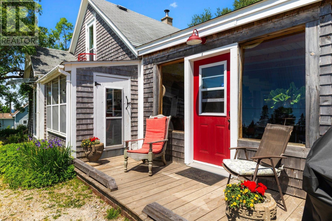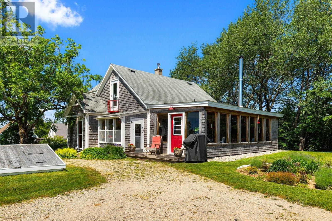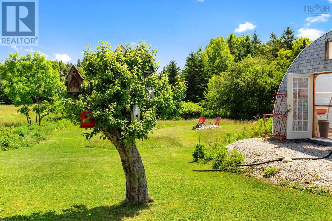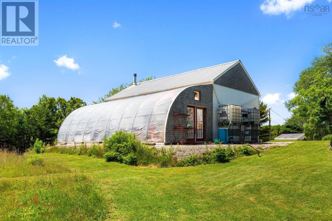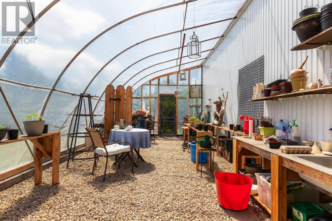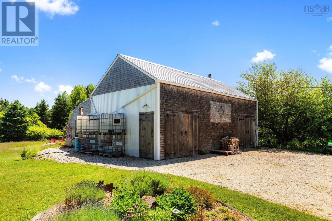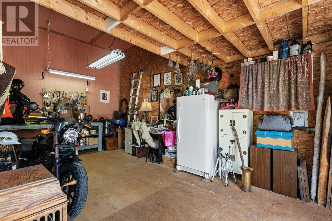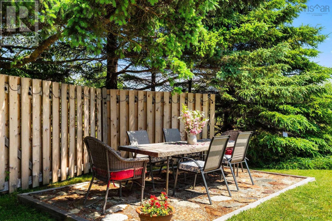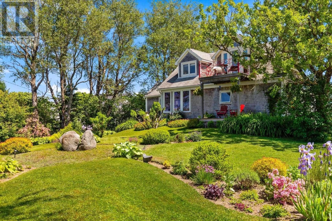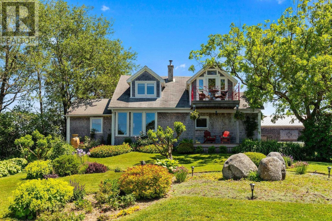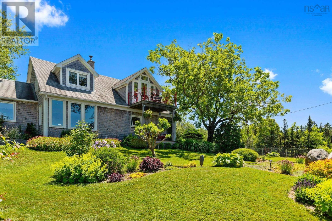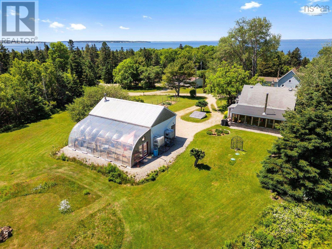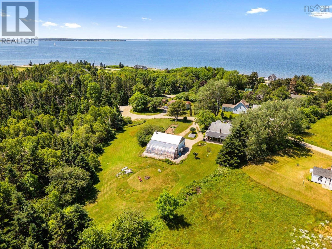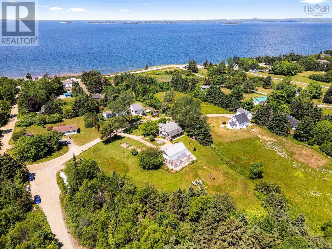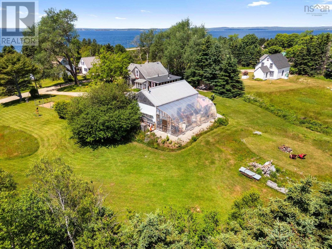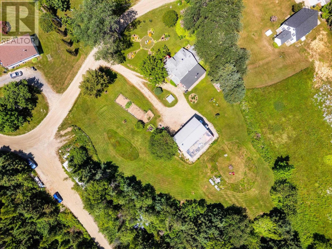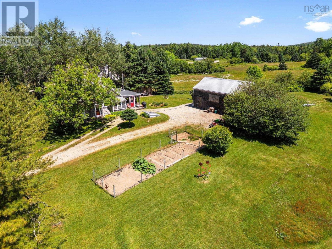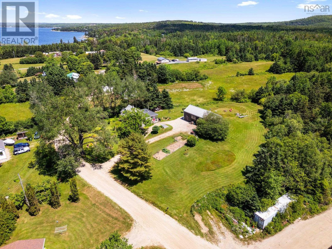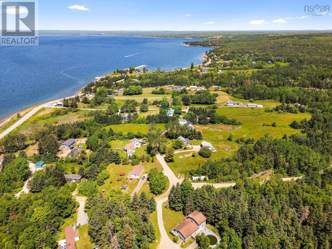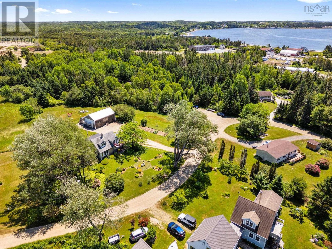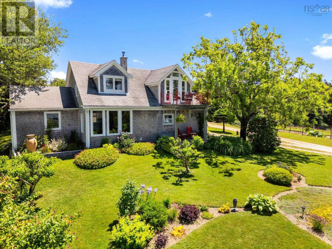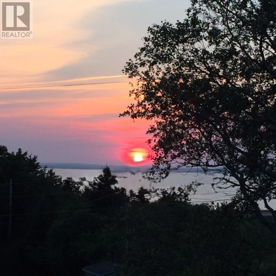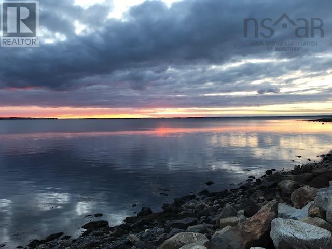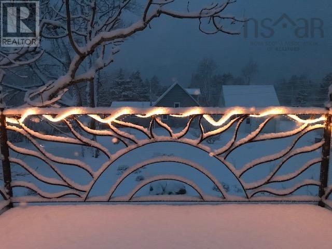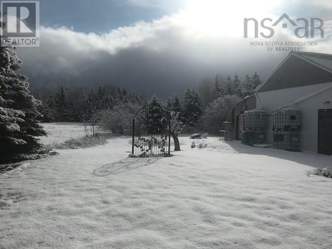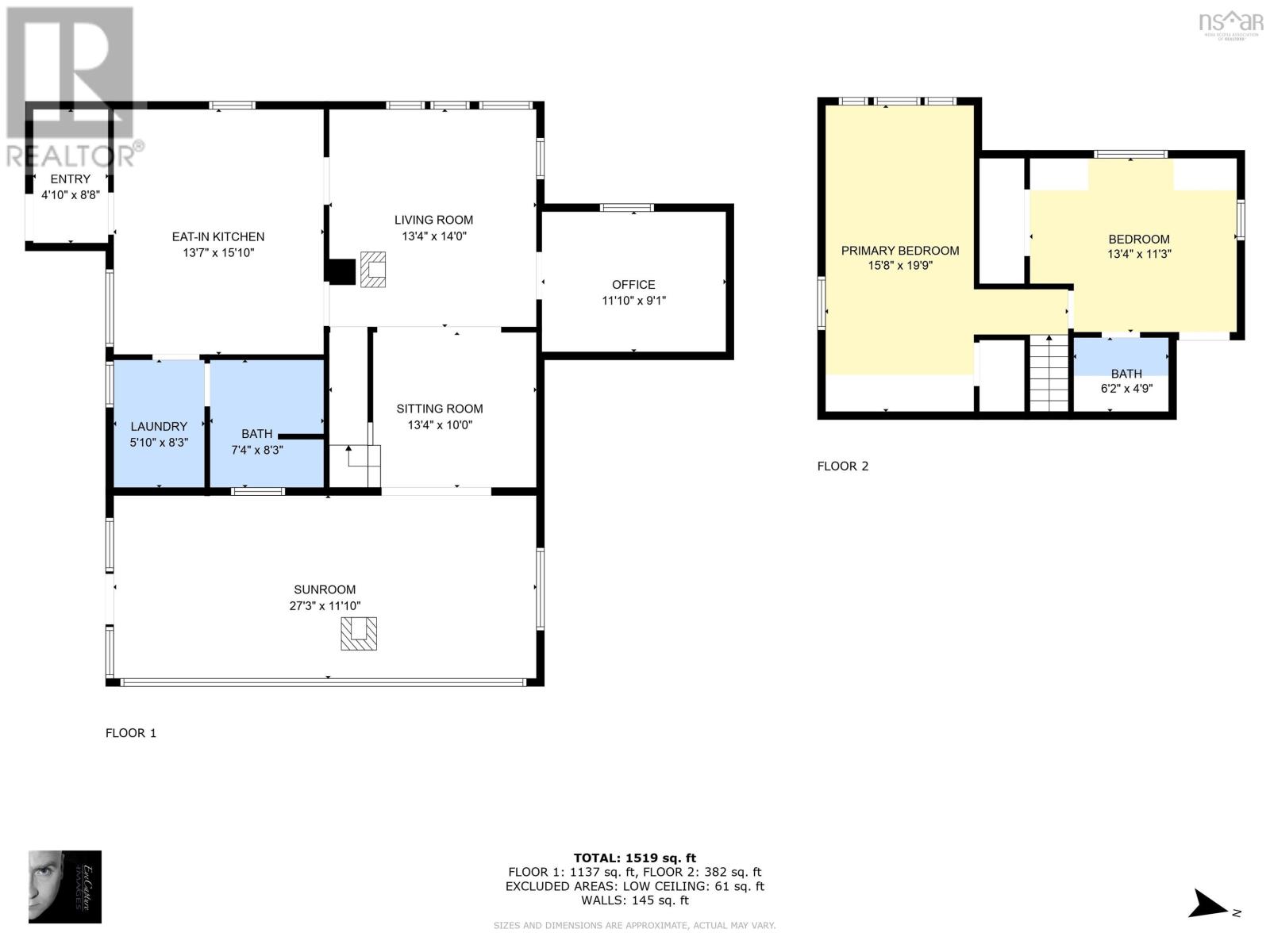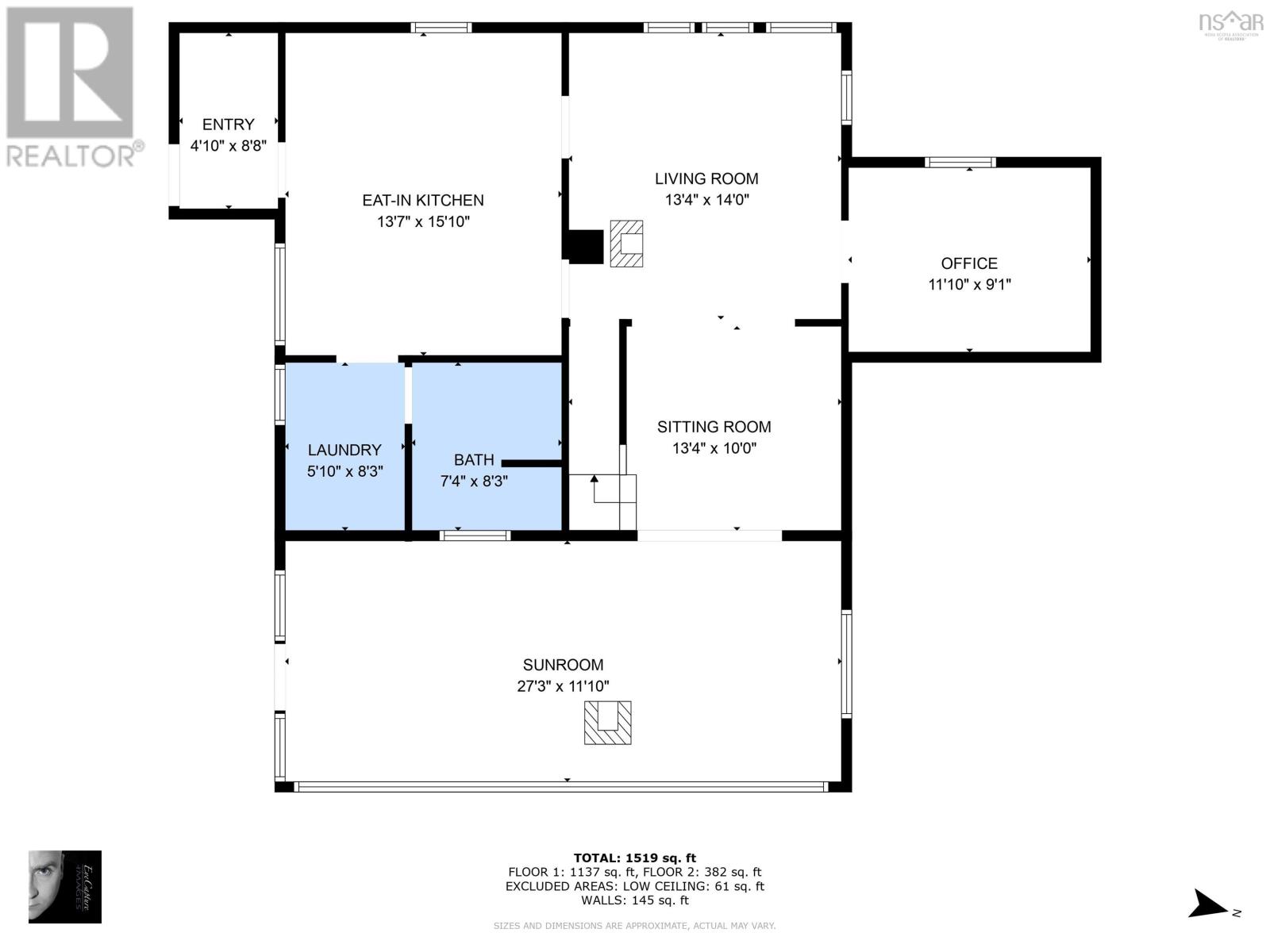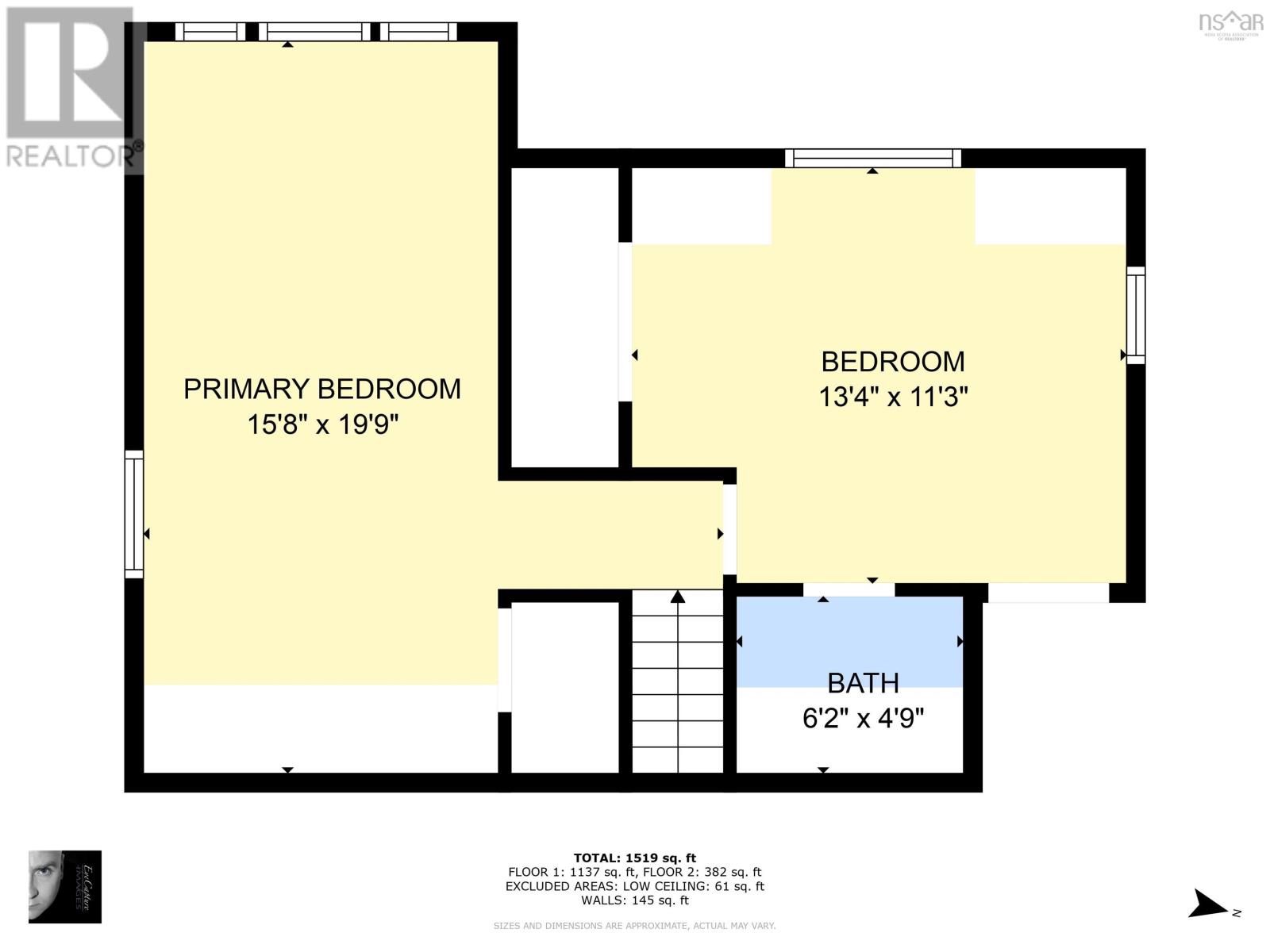3 Bedroom
2 Bathroom
1,580 ft2
Acreage
Landscaped
$675,000
Serenity by the Sea Ocean Views, Charm & Endless Possibilities! Welcome to your dream coastal retreat! Set in a peaceful, serene setting with breathtaking ocean views, this beautifully renovated home offers the perfect balance of charm, comfort and practicality. Whether you're an artist, gardener, hobbyist, or someone simply craving tranquility by the sea, this property is a rare find. Inside, the home radiates character and charm, with tasteful renovations that blend modern comforts with timeless style. A stunning sunroom addition invites the outdoors in, flooding the space with natural light and offering a perfect spot to unwind with your morning coffee or entertain guests in every season. Outside, youll discover a lovely greenhouse and lush gardens a haven for green thumbs and anyone who loves to connect with nature. But what truly sets this property apart is the large detached workshop perfect for tradesmen, hobbyists, tinkerers, or anyone looking to run a small business from home. Located just minutes from Bayswater Beach, scenic hiking trails, the vibrant Hubbards Farmers Market, the Deck Restaurant, and the nearby Blandford Community Centre, youll enjoy both privacy and the perks of a welcoming, coastal community. If youve been searching for a property with soul, scenery, and space to grow, look no further. This is more than a home it's a lifestyle. If this speaks to you, book a viewing, youll be glad you did! (id:40687)
Property Details
|
MLS® Number
|
202516155 |
|
Property Type
|
Single Family |
|
Community Name
|
Blandford |
|
Amenities Near By
|
Golf Course, Playground, Beach |
|
Community Features
|
Recreational Facilities |
|
Features
|
Balcony |
|
View Type
|
Ocean View |
Building
|
Bathroom Total
|
2 |
|
Bedrooms Above Ground
|
3 |
|
Bedrooms Total
|
3 |
|
Constructed Date
|
1856 |
|
Construction Style Attachment
|
Detached |
|
Exterior Finish
|
Wood Shingles |
|
Flooring Type
|
Carpeted, Hardwood, Wood, Vinyl Plank |
|
Foundation Type
|
Stone |
|
Half Bath Total
|
1 |
|
Stories Total
|
2 |
|
Size Interior
|
1,580 Ft2 |
|
Total Finished Area
|
1580 Sqft |
|
Type
|
House |
|
Utility Water
|
Dug Well |
Parking
|
Garage
|
|
|
Detached Garage
|
|
|
Gravel
|
|
|
Parking Space(s)
|
|
Land
|
Acreage
|
Yes |
|
Land Amenities
|
Golf Course, Playground, Beach |
|
Landscape Features
|
Landscaped |
|
Sewer
|
Septic System |
|
Size Irregular
|
1.1478 |
|
Size Total
|
1.1478 Ac |
|
Size Total Text
|
1.1478 Ac |
Rooms
| Level |
Type |
Length |
Width |
Dimensions |
|
Second Level |
Bedroom |
|
|
13.4 11.3 |
|
Second Level |
Ensuite (# Pieces 2-6) |
|
|
6.2 X 4.9 |
|
Second Level |
Primary Bedroom |
|
|
15.8 X 19.9 |
|
Main Level |
Mud Room |
|
|
4.10 X 8.8 |
|
Main Level |
Eat In Kitchen |
|
|
13.7 X 15.10 |
|
Main Level |
Living Room |
|
|
13.4 X 14 |
|
Main Level |
Other |
|
|
13.4 X 10 |
|
Main Level |
Bedroom |
|
|
11.10 X 9.1 |
|
Main Level |
Laundry Room |
|
|
5.10 X 8.3 |
|
Main Level |
Bath (# Pieces 1-6) |
|
|
7.4 X 8.3 |
|
Main Level |
Sunroom |
|
|
27.3 X 11.10 |
https://www.realtor.ca/real-estate/28538481/54-gates-road-blandford-blandford

