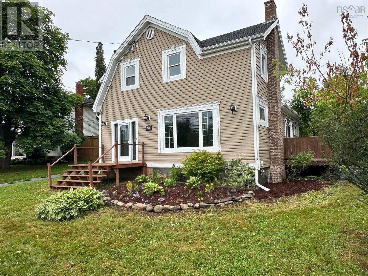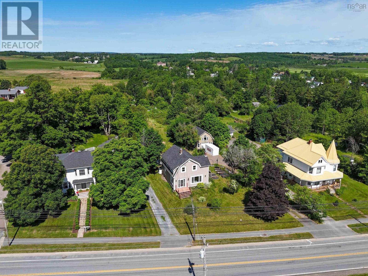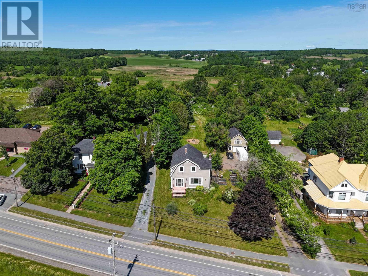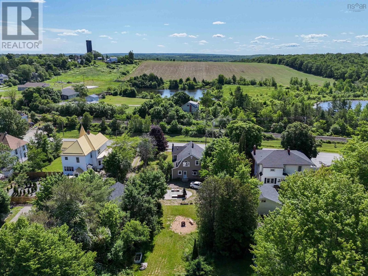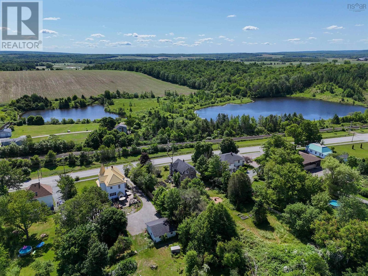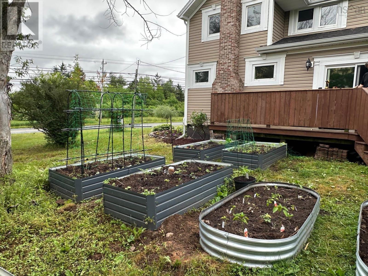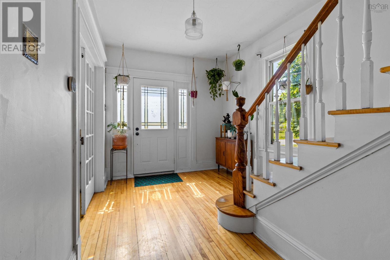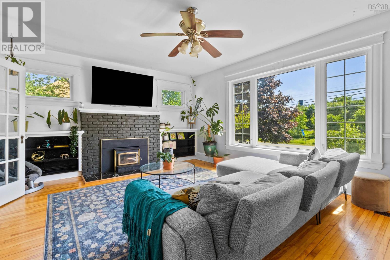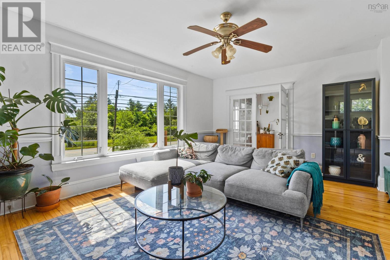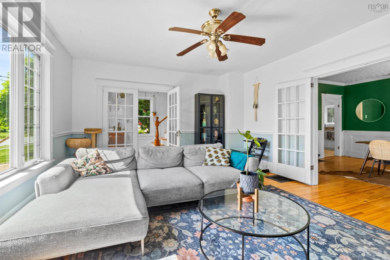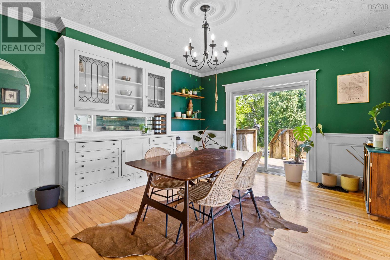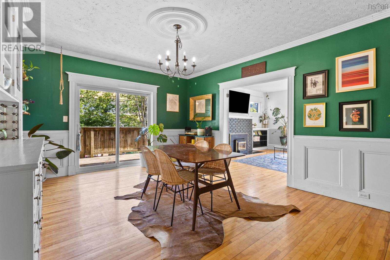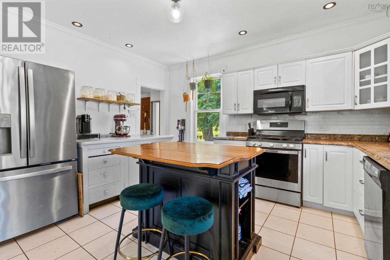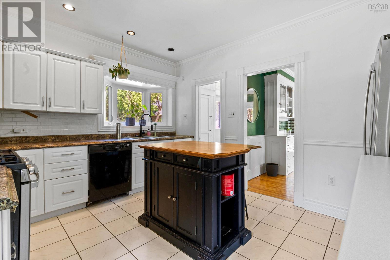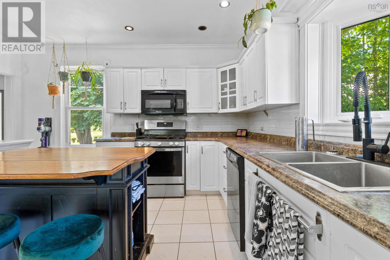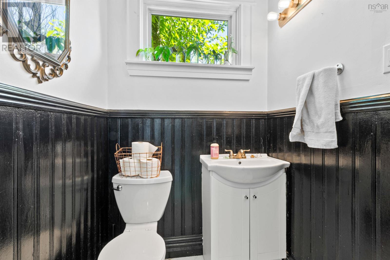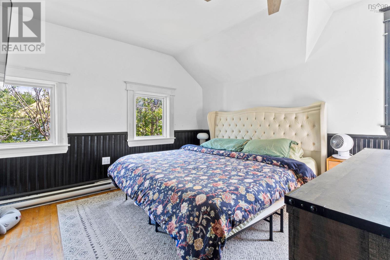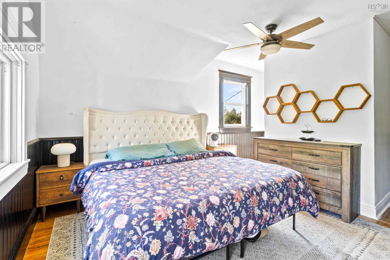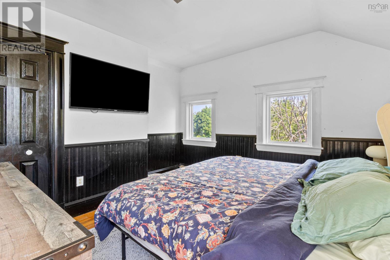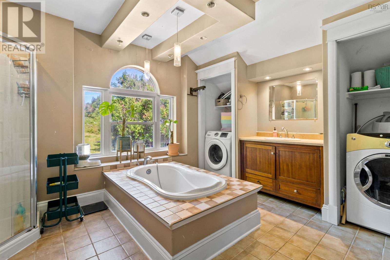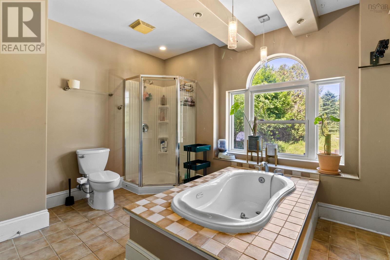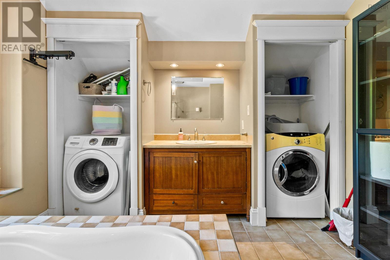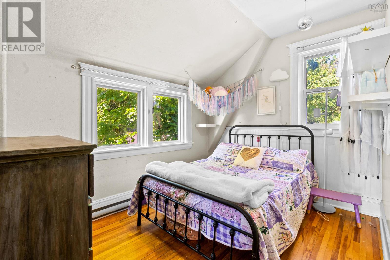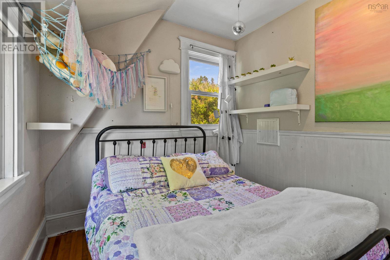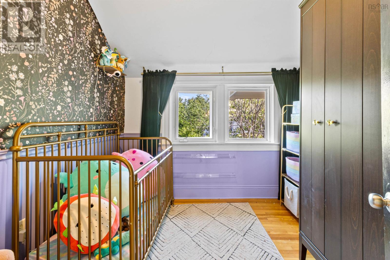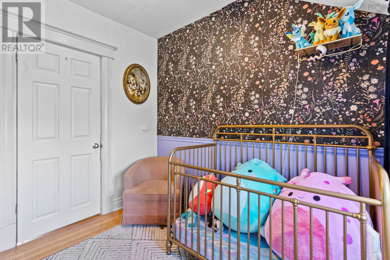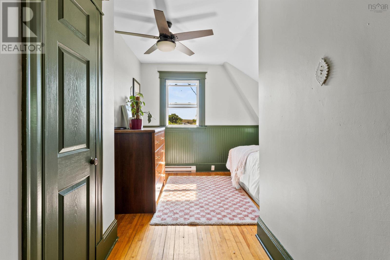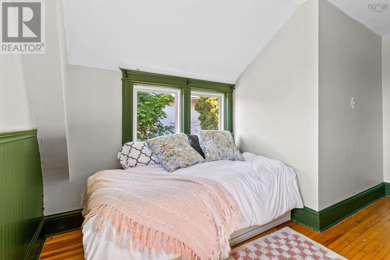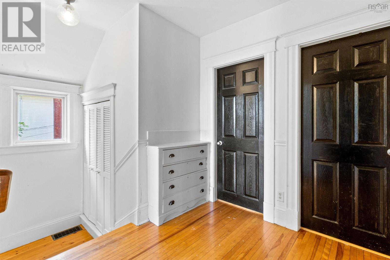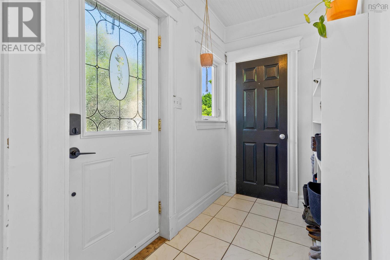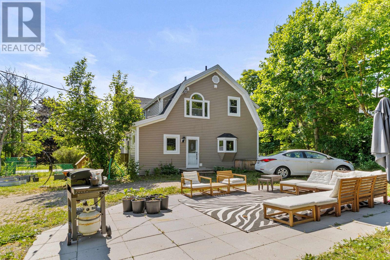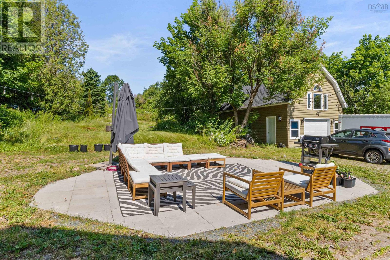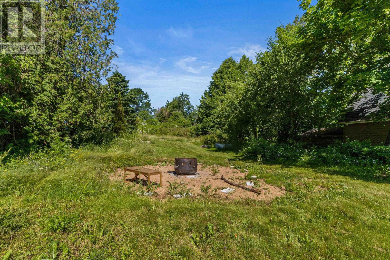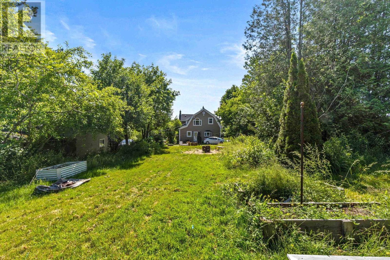4 Bedroom
2 Bathroom
2,046 ft2
Partially Landscaped
$410,000
Step into timeless elegance with this beautiful 4 bedroom, 2 bath century home nestled in the quaint and peaceful community of Shubenacadie, Nova Scotia. Brimming with character and warmth, this home offers the perfect blend of historic charm and modern comforts. The bright and spacious main floor features a cozy living room, formal dining area, and a large kitchen perfect for family gatherings. Upstairs, you'll find four generously sized bedrooms and a second full bathroom, making this home ideal for growing families or those who love to host. Outside, a large detached garage offers ample space for vehicles, hobbies, or a workshop, and the beautiful lot invites gardening, entertaining, or simply relaxing under the stars with a serene country feelall while being minutes from local amenities and an easy commute to Halifax or Truro. (id:40687)
Property Details
|
MLS® Number
|
202516129 |
|
Property Type
|
Single Family |
|
Community Name
|
Shubenacadie |
|
Amenities Near By
|
Park, Playground, Place Of Worship |
|
Community Features
|
School Bus |
|
Equipment Type
|
Propane Tank |
|
Rental Equipment Type
|
Propane Tank |
Building
|
Bathroom Total
|
2 |
|
Bedrooms Above Ground
|
4 |
|
Bedrooms Total
|
4 |
|
Appliances
|
Dishwasher, Dryer, Washer, Microwave, Refrigerator |
|
Basement Development
|
Unfinished |
|
Basement Type
|
Full (unfinished) |
|
Constructed Date
|
1921 |
|
Construction Style Attachment
|
Detached |
|
Exterior Finish
|
Vinyl |
|
Flooring Type
|
Ceramic Tile, Hardwood |
|
Foundation Type
|
Poured Concrete |
|
Half Bath Total
|
1 |
|
Stories Total
|
2 |
|
Size Interior
|
2,046 Ft2 |
|
Total Finished Area
|
2046 Sqft |
|
Type
|
House |
|
Utility Water
|
Municipal Water |
Parking
|
Garage
|
|
|
Detached Garage
|
|
|
Interlocked
|
|
Land
|
Acreage
|
No |
|
Land Amenities
|
Park, Playground, Place Of Worship |
|
Landscape Features
|
Partially Landscaped |
|
Sewer
|
Municipal Sewage System |
|
Size Irregular
|
0.25 |
|
Size Total
|
0.25 Ac |
|
Size Total Text
|
0.25 Ac |
Rooms
| Level |
Type |
Length |
Width |
Dimensions |
|
Second Level |
Bedroom |
|
|
10.1X14.7 + Jog |
|
Second Level |
Bedroom |
|
|
8.3X10.8 + Jog |
|
Second Level |
Bedroom |
|
|
9.2X8.6 |
|
Second Level |
Primary Bedroom |
|
|
11.4X12.1 + Jog |
|
Second Level |
Bath (# Pieces 1-6) |
|
|
11.5X11.5 |
|
Main Level |
Kitchen |
|
|
11.7X14 |
|
Main Level |
Bath (# Pieces 1-6) |
|
|
4.6X4.3 |
|
Main Level |
Mud Room |
|
|
5X11.2 |
|
Main Level |
Dining Room |
|
|
15.11X13.2 |
|
Main Level |
Living Room |
|
|
18.10X14.5 |
https://www.realtor.ca/real-estate/28537732/2780-highway-2-shubenacadie-shubenacadie

