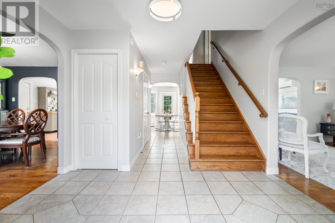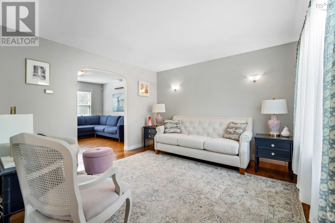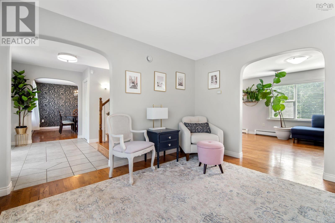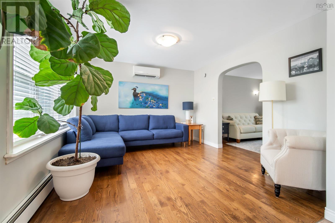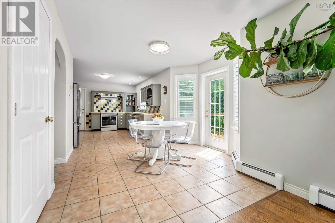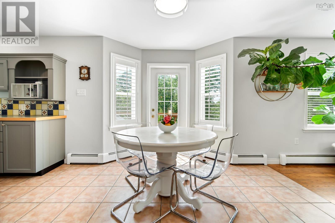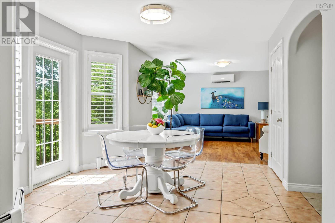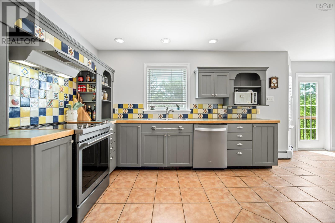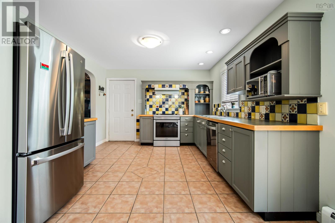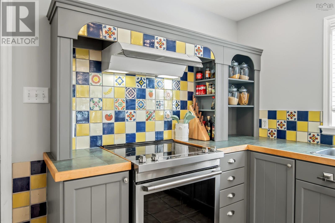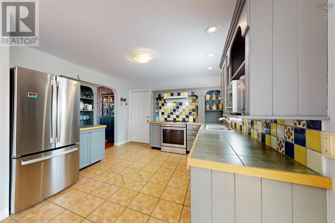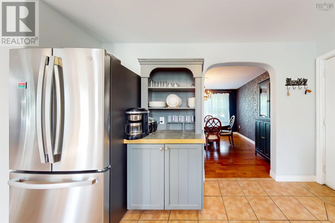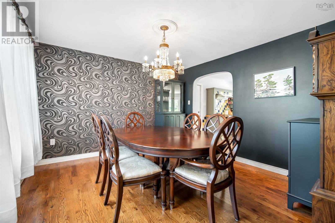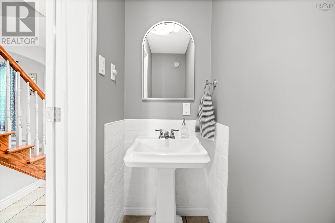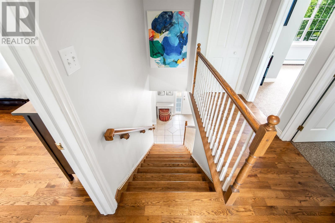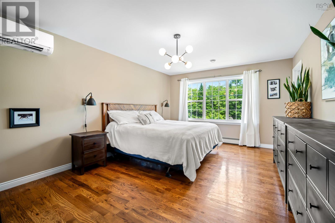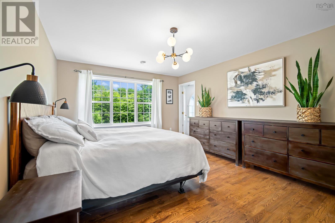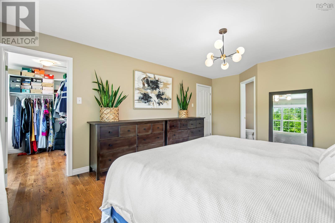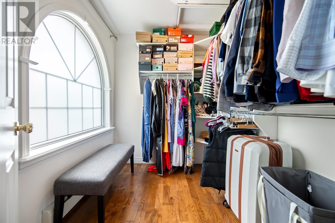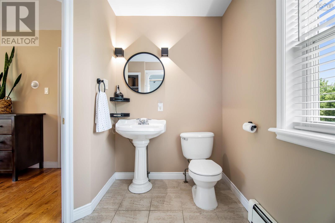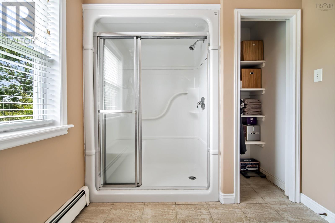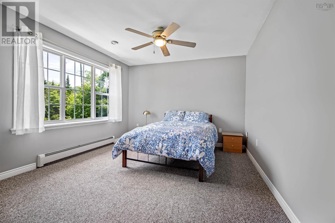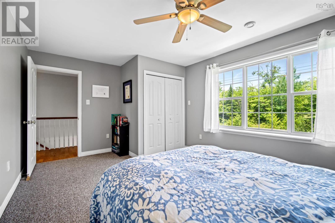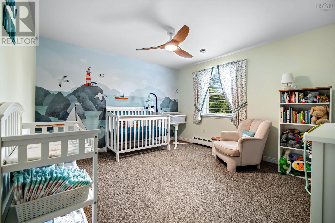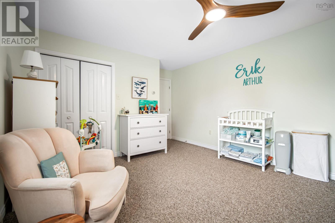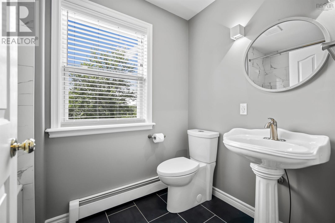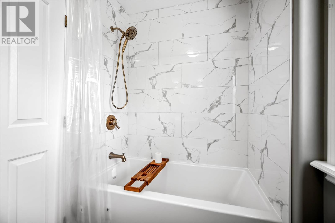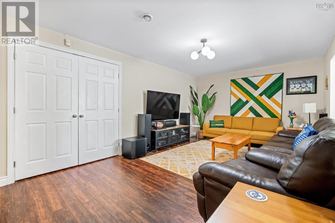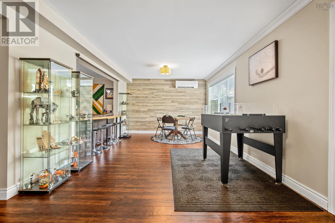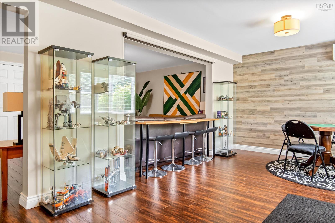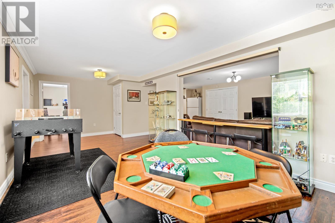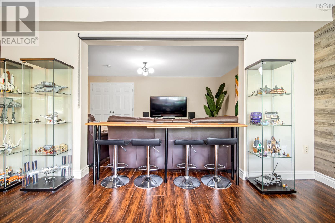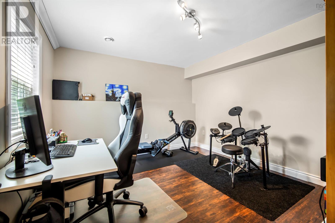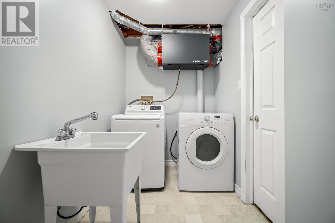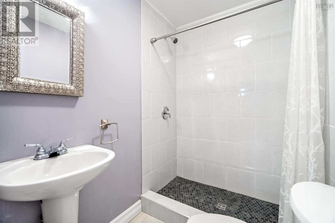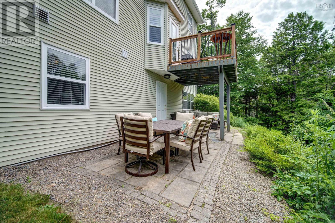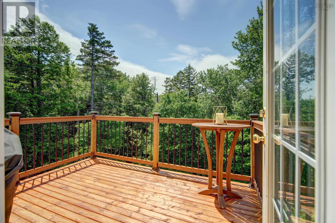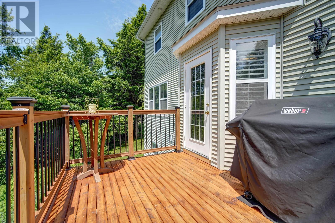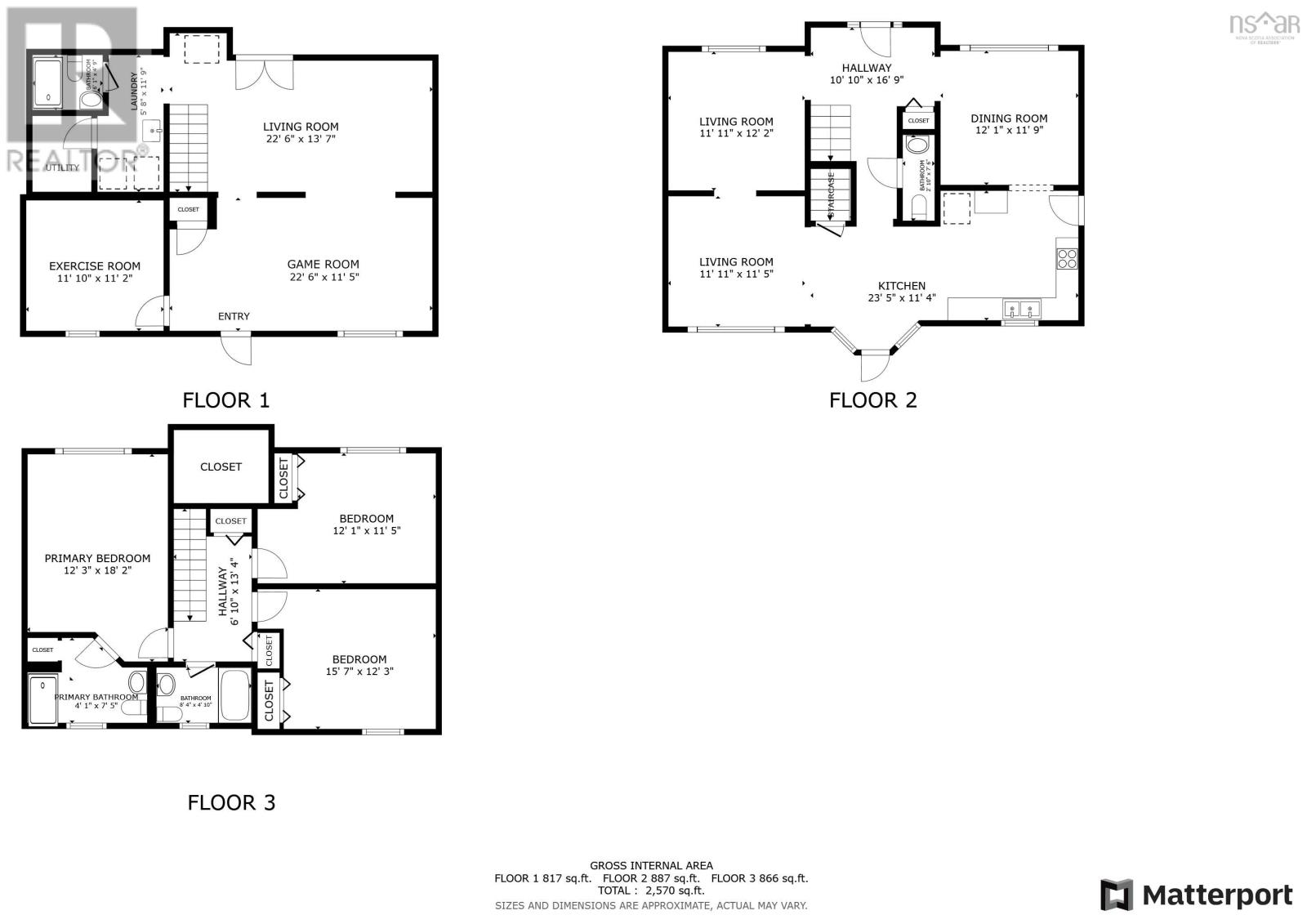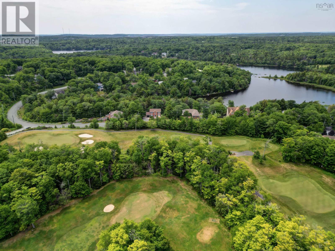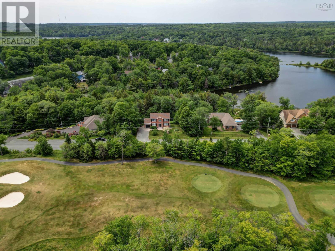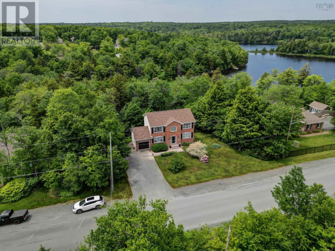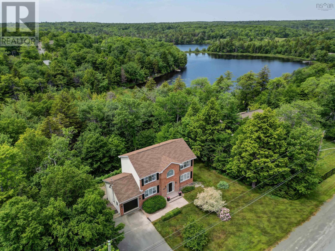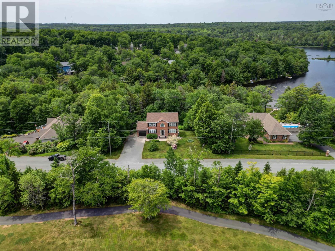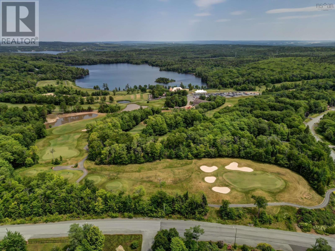4 Bedroom
4 Bathroom
2,617 ft2
Heat Pump
Waterfront On River
Acreage
Landscaped
$799,900
Located in beautiful Glen Arbour across from the 11th hole and walking distance to the Club House you'll love this stately two storey home. From the exposed aggregate walkway you enter the foyer which takes you to the formal dining and living rooms. The open concept kitchen has a bright bay window with door to the deck and open family room area with ductless heat pump. The upper level has a spacious primary bedroom with ductless heat pump, walk-in closet and en-suite bath. Two additional large bedrooms and an updated full bath complete this level. The lower level is perfect for entertaining with a rec room open to a large games room, bathroom, bedroom and laundry room. You'll love the walkout to the backyard patio area with steps that take you to the path to the river that leads to Beaver Lake. Enjoy this peaceful location and a bonus golf privileges are up to date. (id:40687)
Property Details
|
MLS® Number
|
202515962 |
|
Property Type
|
Single Family |
|
Community Name
|
Hammonds Plains |
|
Amenities Near By
|
Golf Course, Park |
|
Community Features
|
School Bus |
|
Features
|
Treed, Sloping |
|
Water Front Type
|
Waterfront On River |
Building
|
Bathroom Total
|
4 |
|
Bedrooms Above Ground
|
3 |
|
Bedrooms Below Ground
|
1 |
|
Bedrooms Total
|
4 |
|
Appliances
|
Dishwasher, Dryer, Washer, Refrigerator, Central Vacuum - Roughed In |
|
Basement Development
|
Finished |
|
Basement Type
|
Full (finished) |
|
Constructed Date
|
2000 |
|
Construction Style Attachment
|
Detached |
|
Cooling Type
|
Heat Pump |
|
Exterior Finish
|
Brick, Vinyl |
|
Flooring Type
|
Carpeted, Ceramic Tile, Hardwood, Laminate, Vinyl |
|
Foundation Type
|
Poured Concrete |
|
Half Bath Total
|
1 |
|
Stories Total
|
2 |
|
Size Interior
|
2,617 Ft2 |
|
Total Finished Area
|
2617 Sqft |
|
Type
|
House |
|
Utility Water
|
Drilled Well |
Parking
|
Garage
|
|
|
Attached Garage
|
|
|
Paved Yard
|
|
Land
|
Acreage
|
Yes |
|
Land Amenities
|
Golf Course, Park |
|
Landscape Features
|
Landscaped |
|
Sewer
|
Septic System |
|
Size Irregular
|
1.2036 |
|
Size Total
|
1.2036 Ac |
|
Size Total Text
|
1.2036 Ac |
Rooms
| Level |
Type |
Length |
Width |
Dimensions |
|
Second Level |
Primary Bedroom |
|
|
12.2x18.4 |
|
Second Level |
Ensuite (# Pieces 2-6) |
|
|
7.9x10.6 |
|
Second Level |
Bedroom |
|
|
13.5x12.1 |
|
Second Level |
Bedroom |
|
|
15.9x11.5-Jog |
|
Second Level |
Bath (# Pieces 1-6) |
|
|
8.4x5.2 |
|
Lower Level |
Recreational, Games Room |
|
|
18.8x11.7 |
|
Lower Level |
Bedroom |
|
|
11.5x11.4 |
|
Lower Level |
Bath (# Pieces 1-6) |
|
|
6.5x4.11 |
|
Lower Level |
Laundry Room |
|
|
11.8x5.9 |
|
Lower Level |
Games Room |
|
|
22.11x11.4 |
|
Main Level |
Living Room |
|
|
12x12 |
|
Main Level |
Dining Room |
|
|
12.2x12 |
|
Main Level |
Kitchen |
|
|
23.6x11.7 +jogs |
|
Main Level |
Family Room |
|
|
11.4x12 |
|
Main Level |
Bath (# Pieces 1-6) |
|
|
7.5x2.9 |
https://www.realtor.ca/real-estate/28530467/116-thompson-run-hammonds-plains-hammonds-plains






