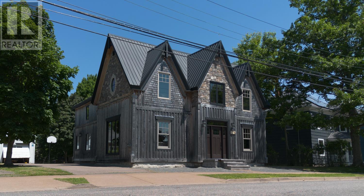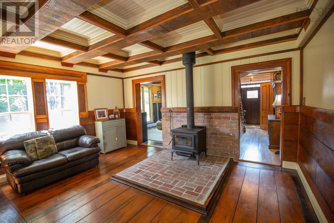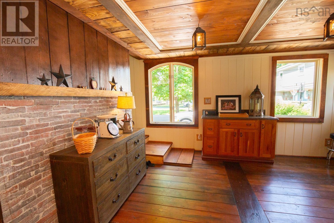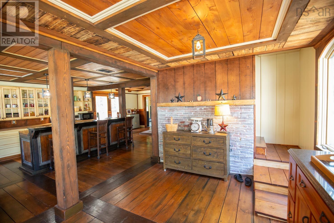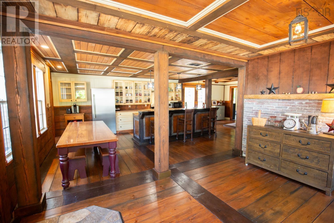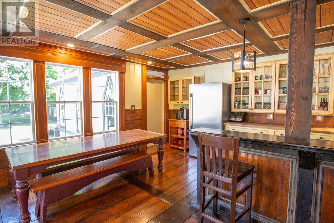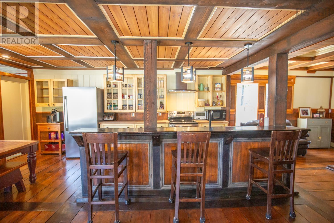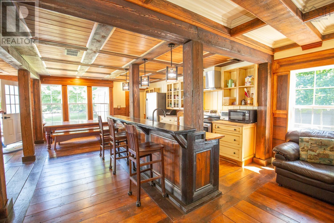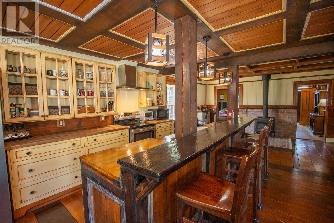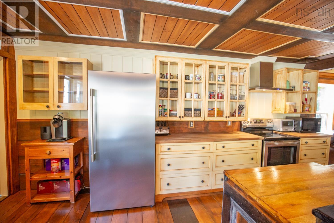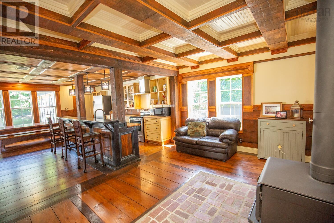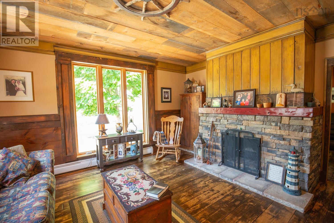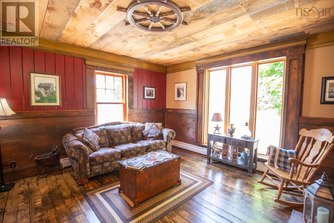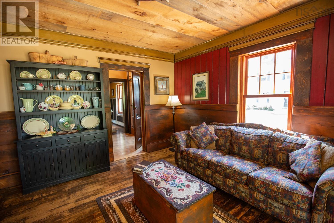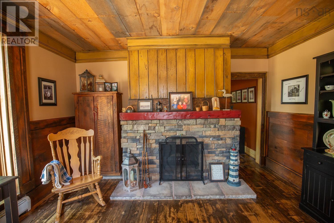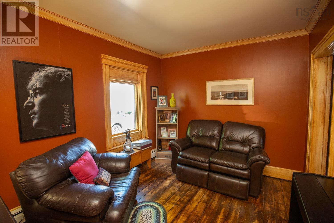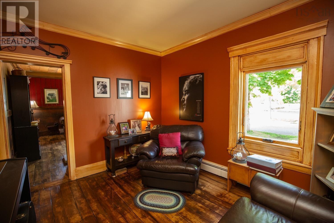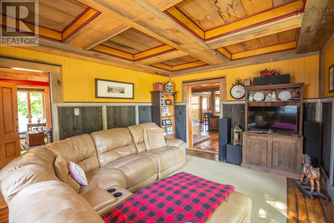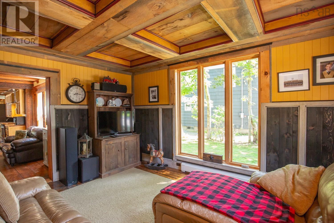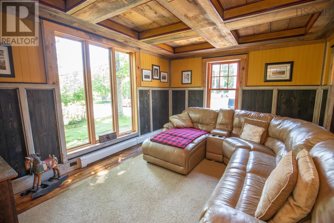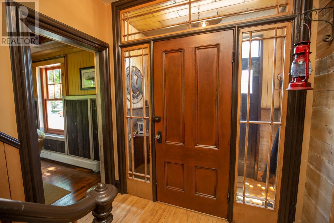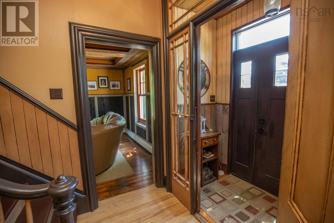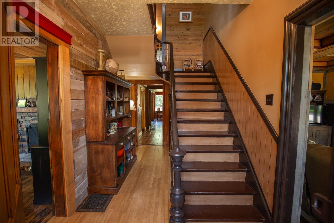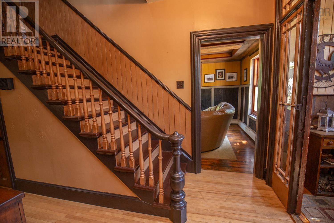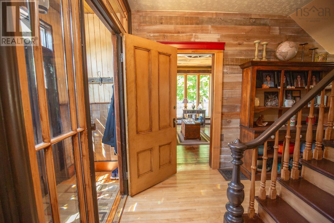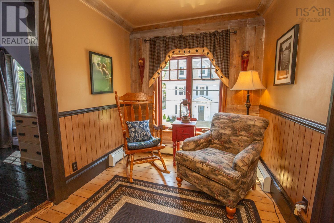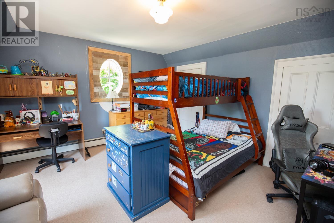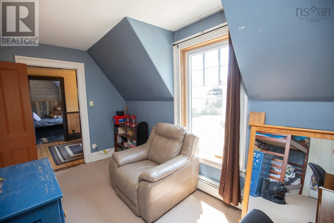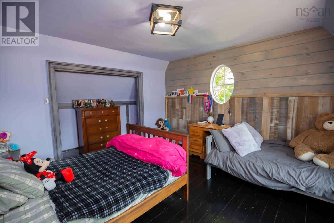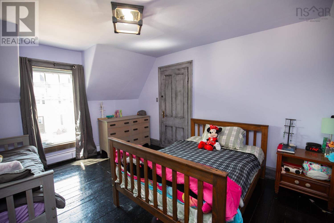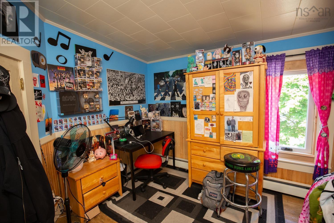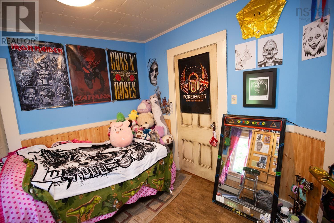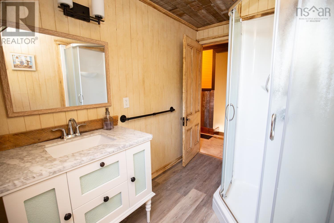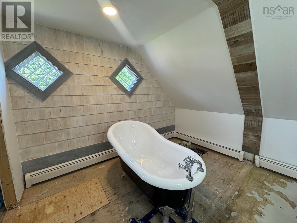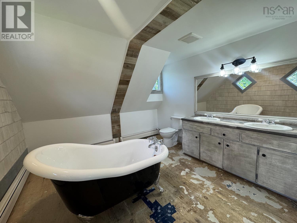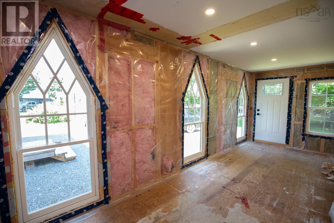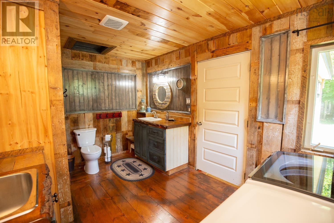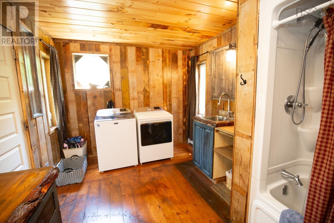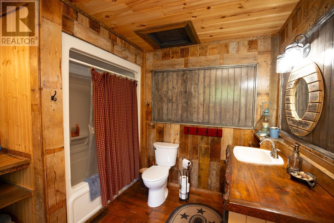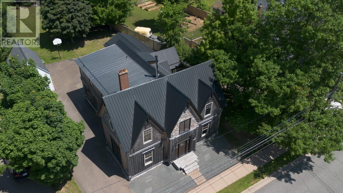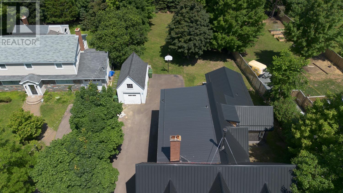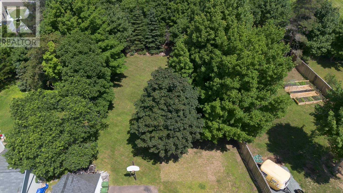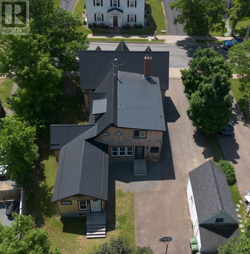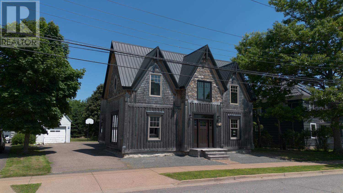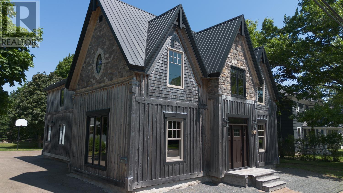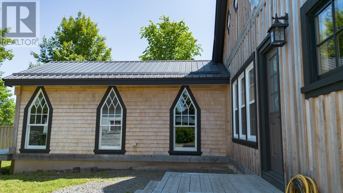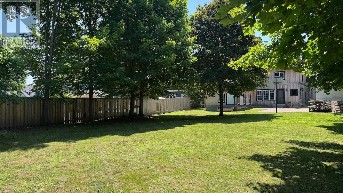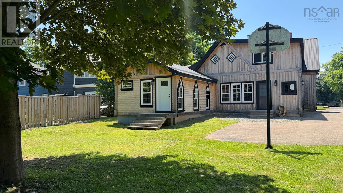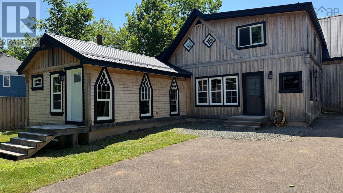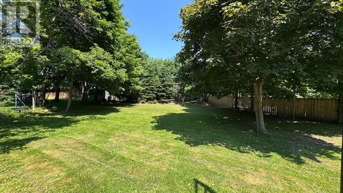5 Bedroom
3 Bathroom
3,399 ft2
Landscaped
$595,000
Located in Truros sought after West End, this beautifully renovated home on Smith Avenue offers space, character & thoughtful design inside & out. Lovingly updated by the current owner with low-maintenance living in mind, the exterior features wood cladding (hemlock, spruce & cedar shingles) & a durable metal roof. Inside, theres room for everyone with up to 5 BRs (or 4 plus a home office) & a versatile layout that suits both everyday living & entertaining. The main floor offers a formal living room with a cozy wood-burning fireplace, a family room with charming pine ceilings & wainscoting, a den with a splined floor & a huge kitchen with sitting area, 8x8 hemlock beams, wood stove, wide plank floors, butcher block countertops & a center island with space for your large dining table. Theres also a main floor full bath with laundry & an incredible 23.5 x 14.4 bonus space at the back (this is included in the total sq ft) with its own entrance & beautiful windowsready for your finishing touches. Whether you envision an in-law suite, studio, additional bedroom, or home office, the choice is yours. Upstairs, youll find a sweet reading nook at the top of the stairs, 2 front BRs with unique oval-shaped windows, 2 additional BRs & a 3 piece bath with stand-up shower. The primary suite is a generous size & includes an ensuite bathroom thats partially complete - with a 2 sink vanity - all you need to do is pick your flooring, the location for your tub and hook it and the floor vent up!. Outside, enjoy a large lot, perfect for kids, pets or gardening. The location cant be beatyou can walk to everything from here & the bus for the CSAP (Ecole Acadienne) is right outside the front door! (id:40687)
Property Details
|
MLS® Number
|
202515939 |
|
Property Type
|
Single Family |
|
Community Name
|
Truro |
|
Amenities Near By
|
Golf Course, Park, Playground, Shopping, Place Of Worship |
|
Community Features
|
Recreational Facilities, School Bus |
Building
|
Bathroom Total
|
3 |
|
Bedrooms Above Ground
|
5 |
|
Bedrooms Total
|
5 |
|
Basement Type
|
Crawl Space |
|
Constructed Date
|
1870 |
|
Construction Style Attachment
|
Detached |
|
Exterior Finish
|
Stone, Wood Siding |
|
Flooring Type
|
Hardwood, Wood |
|
Foundation Type
|
Poured Concrete, Stone |
|
Stories Total
|
2 |
|
Size Interior
|
3,399 Ft2 |
|
Total Finished Area
|
3399 Sqft |
|
Type
|
House |
|
Utility Water
|
Municipal Water |
Parking
Land
|
Acreage
|
No |
|
Land Amenities
|
Golf Course, Park, Playground, Shopping, Place Of Worship |
|
Landscape Features
|
Landscaped |
|
Sewer
|
Municipal Sewage System |
|
Size Irregular
|
0.3444 |
|
Size Total
|
0.3444 Ac |
|
Size Total Text
|
0.3444 Ac |
Rooms
| Level |
Type |
Length |
Width |
Dimensions |
|
Second Level |
Foyer |
|
|
8.8 x 7.7 |
|
Second Level |
Bedroom |
|
|
14.2 x 14.1 |
|
Second Level |
Bedroom |
|
|
14.1 x 12.7 |
|
Second Level |
Bedroom |
|
|
12.3 x 10.11 |
|
Second Level |
Bedroom |
|
|
11.8 x 9.10 |
|
Second Level |
Bath (# Pieces 1-6) |
|
|
9.1 x 6.3 |
|
Second Level |
Primary Bedroom |
|
|
14.7 x 14.6 |
|
Second Level |
Ensuite (# Pieces 2-6) |
|
|
11 x 11 |
|
Main Level |
Kitchen |
|
|
30.6 x 14.8+10.10x14.6 |
|
Main Level |
Dining Room |
|
|
Combo |
|
Main Level |
Den |
|
|
11.9 x 9.10 |
|
Main Level |
Family Room |
|
|
15.11 x 12.6 |
|
Main Level |
Living Room |
|
|
15.11 x 14.1 |
|
Main Level |
Foyer |
|
|
14.7 x 6.2 |
|
Main Level |
Family Room |
|
|
23.6 x 14.4 |
|
Main Level |
Laundry / Bath |
|
|
4 pc 13.4 x 9.6 |
https://www.realtor.ca/real-estate/28529534/121-smith-avenue-truro-truro

