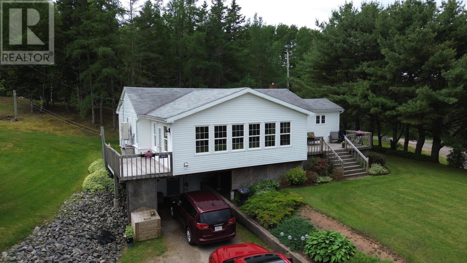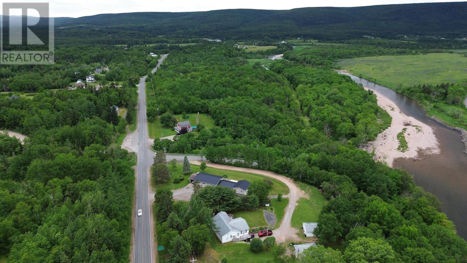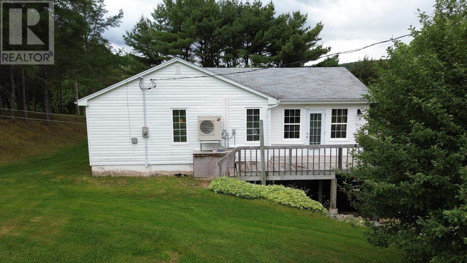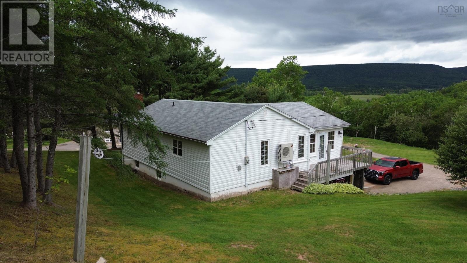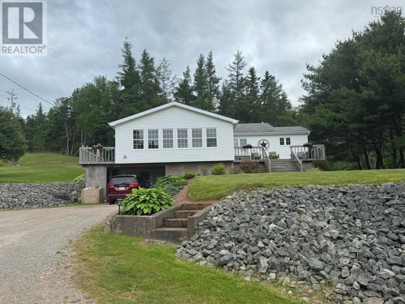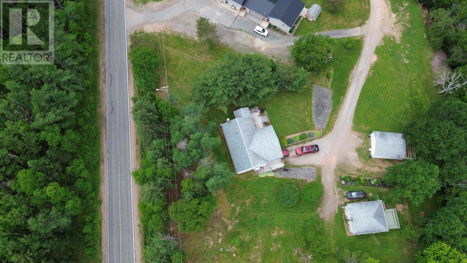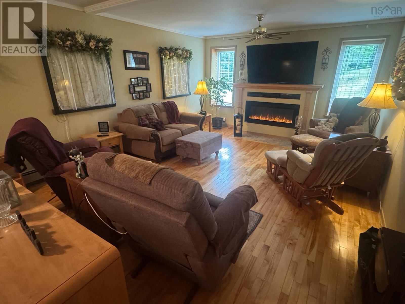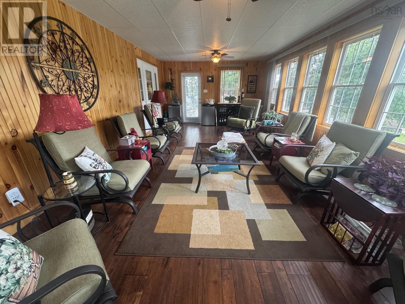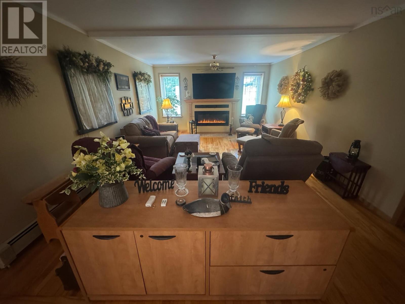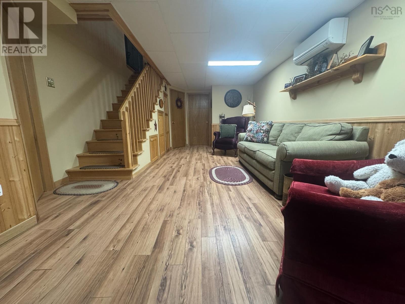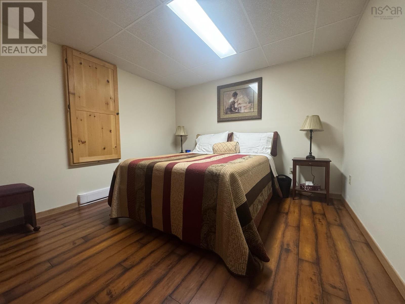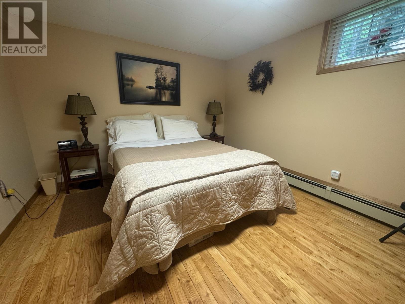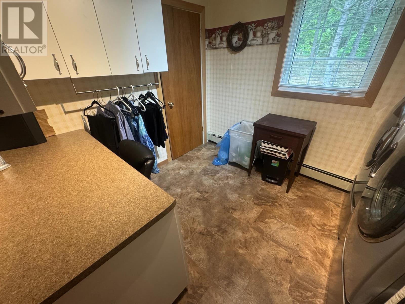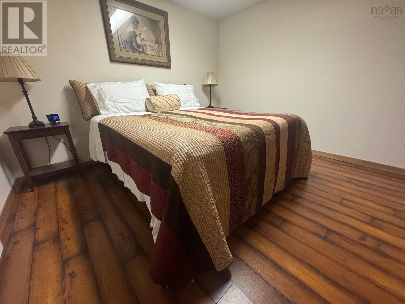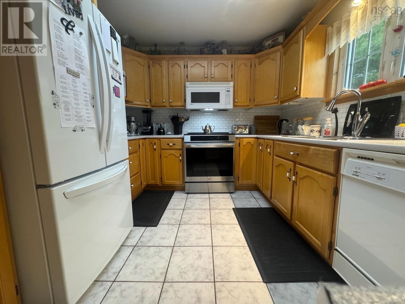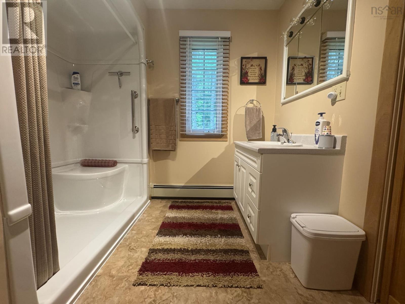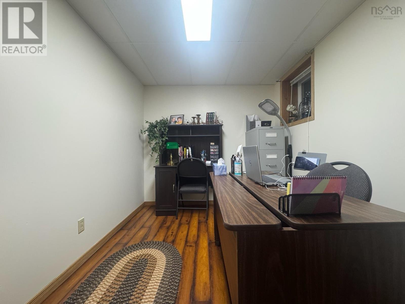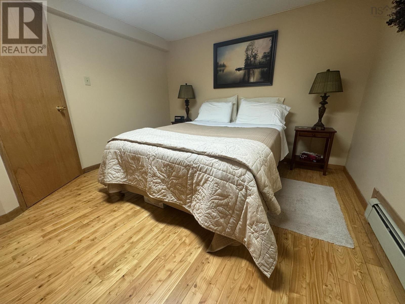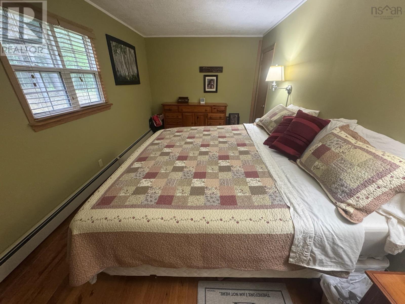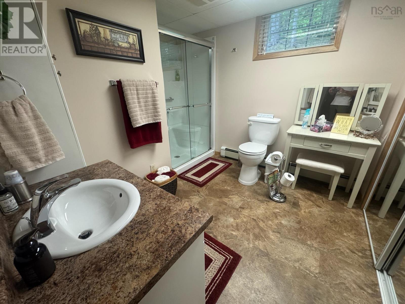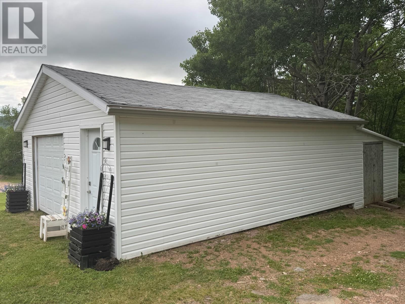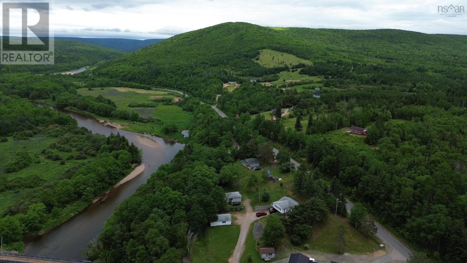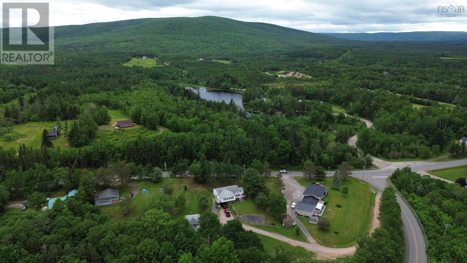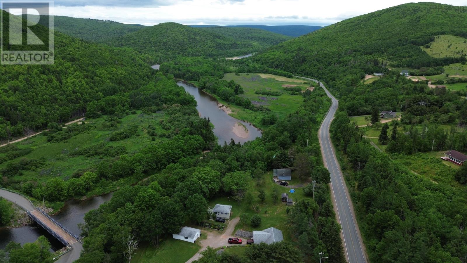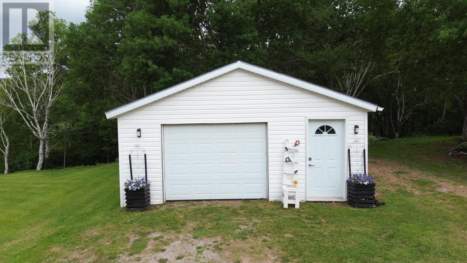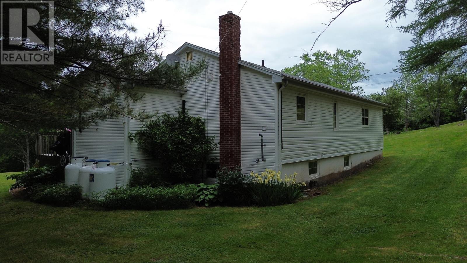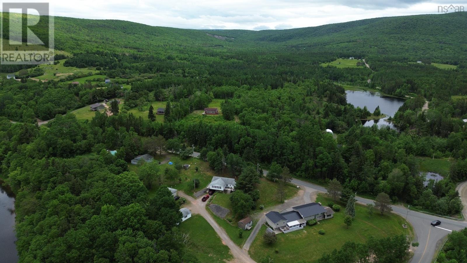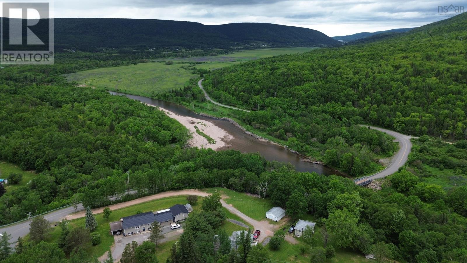4 Bedroom
2 Bathroom
3,357 ft2
Bungalow
Fireplace
Heat Pump
Landscaped
$429,000
Tucked away against a sheltering knoll you will find a beautiful, ultra-comfortable hideaway, located at 2691 East Margaree Road, Margaree Forks. Backing onto the world-famous Cabot Trail and overlooking the Margaree River, this beautifully maintained 4-bedroom 2-bath home awaits. Main floor offers a spacious open concept. The very functional working kitchen has tons of cupboard space with everything at hand. It has easy to maintain, ceramic floors and winds around to a small built in computer desk and cupboard. Great for organization. The dining room is great for entertaining, having its own built-in planter with live plants/greenery, year round! It has a connected feel to the ample living room, which features beautiful morning light, and has hardwood floors. The living room has a 50 LED Napolean fireplace and handcrafted 79 pine mantle. A showstopper, especially decorated for the occasions! The spectacular four-season sunroom will surely be favorite for hosting private gatherings or personal rest and relaxation. It overlooks The Margaree River and beautifully-treed mountains, an absolute stunner in the fall. It features a walkout to 2 decks, a sizeable deck for afternoon conversation in the shade (with fulltime hook up for the BBQ tank) and a smaller deck for morning coffee or bathing in the morning sunshine. Even a clothesline to the side to capture country freshness on your line dried sheets! A generous master bedroom offers a wall-to-wall lighted closet and a private getaway. The ex-large main floor bathroom has plenty of storage and the main floor laundry room has pantry overflow cupboards and extra storage. The home features 3 heat pumps on the upper level and one for the lower level. The lower level features a foyer, 3 bedrooms, ( or 2 bedrooms and an office allowing you to conveniently work from home) a large well appointed full bathroom and open rec room. A new propane furnace and storage room completes the lower level. Floors thorough out are lamina (id:40687)
Property Details
|
MLS® Number
|
202515851 |
|
Property Type
|
Single Family |
|
Community Name
|
Margaree Forks |
|
Amenities Near By
|
Shopping, Place Of Worship |
|
Community Features
|
Recreational Facilities, School Bus |
|
Equipment Type
|
Propane Tank |
|
Features
|
Sloping |
|
Rental Equipment Type
|
Propane Tank |
|
Structure
|
Shed |
Building
|
Bathroom Total
|
2 |
|
Bedrooms Above Ground
|
1 |
|
Bedrooms Below Ground
|
3 |
|
Bedrooms Total
|
4 |
|
Appliances
|
Stove, Dishwasher, Dryer, Washer, Freezer - Stand Up, Microwave, Refrigerator |
|
Architectural Style
|
Bungalow |
|
Constructed Date
|
1970 |
|
Construction Style Attachment
|
Detached |
|
Cooling Type
|
Heat Pump |
|
Exterior Finish
|
Vinyl |
|
Fireplace Present
|
Yes |
|
Flooring Type
|
Ceramic Tile, Hardwood, Laminate, Vinyl |
|
Foundation Type
|
Poured Concrete |
|
Stories Total
|
1 |
|
Size Interior
|
3,357 Ft2 |
|
Total Finished Area
|
3357 Sqft |
|
Type
|
House |
|
Utility Water
|
Community Water System |
Parking
Land
|
Acreage
|
No |
|
Land Amenities
|
Shopping, Place Of Worship |
|
Landscape Features
|
Landscaped |
|
Sewer
|
Septic System |
|
Size Irregular
|
0.4959 |
|
Size Total
|
0.4959 Ac |
|
Size Total Text
|
0.4959 Ac |
Rooms
| Level |
Type |
Length |
Width |
Dimensions |
|
Lower Level |
Den |
|
|
10.5 x 13 |
|
Lower Level |
Recreational, Games Room |
|
|
23 x 34 |
|
Lower Level |
Bath (# Pieces 1-6) |
|
|
7 x 8 |
|
Lower Level |
Utility Room |
|
|
10.8 x 5 |
|
Lower Level |
Bedroom |
|
|
11.8 x 8 |
|
Lower Level |
Bedroom |
|
|
13 x 7 |
|
Main Level |
Laundry Room |
|
|
10.5 x 8.5 |
|
Main Level |
Kitchen |
|
|
9.9 x 12 |
|
Main Level |
Living Room |
|
|
19 x 13.5 |
|
Main Level |
Bedroom |
|
|
17 x 9.5 |
|
Main Level |
Sunroom |
|
|
13.5 x 25 |
|
Main Level |
Bath (# Pieces 1-6) |
|
|
9.5 x 8 |
https://www.realtor.ca/real-estate/28525481/2691-east-margaree-road-margaree-forks-margaree-forks

