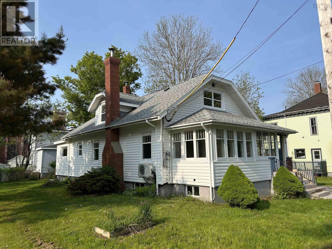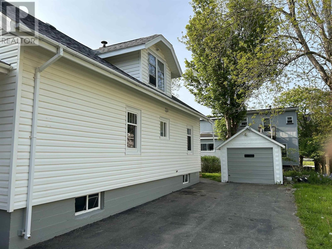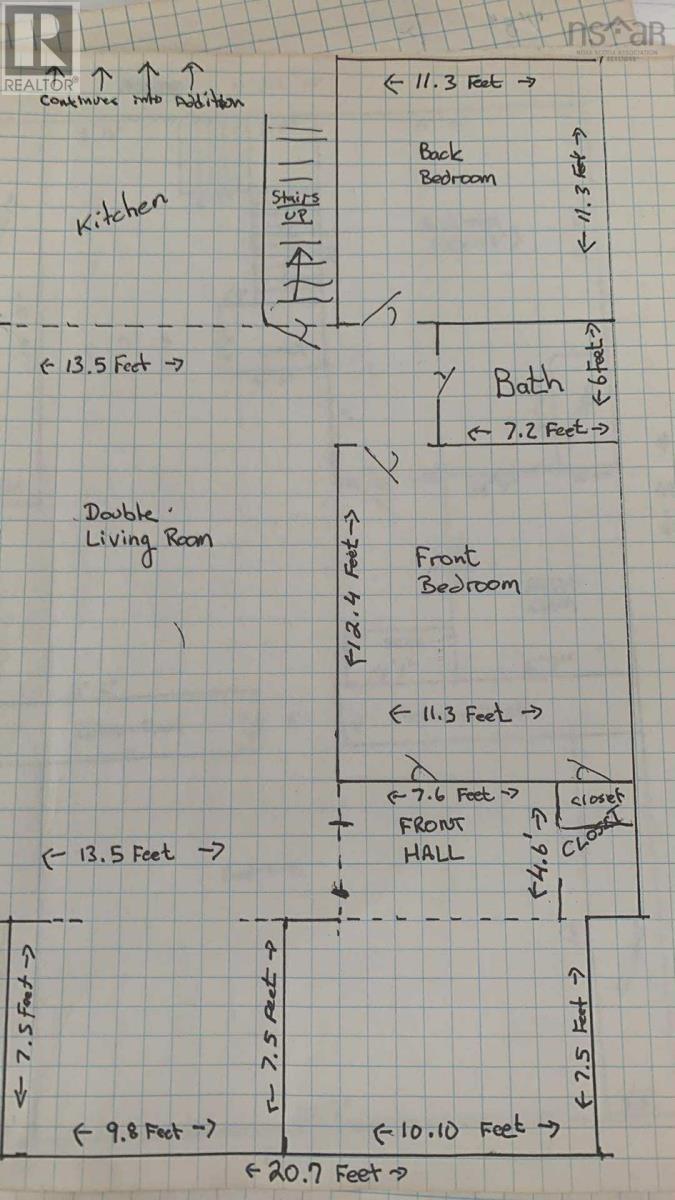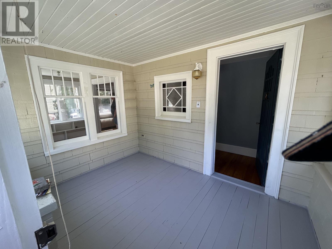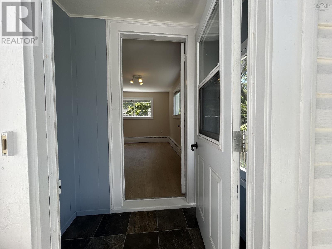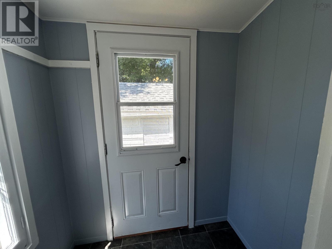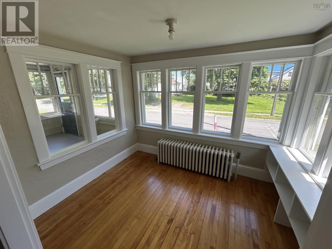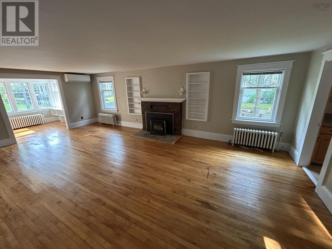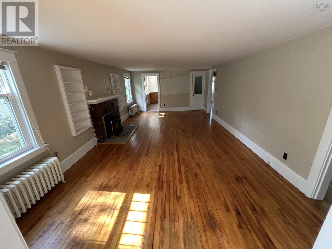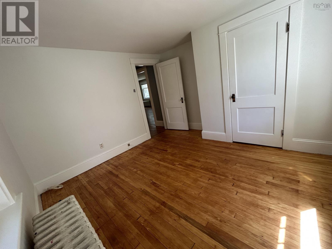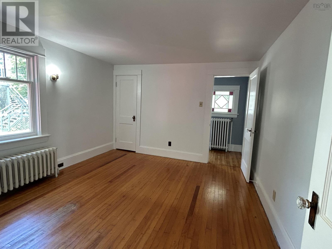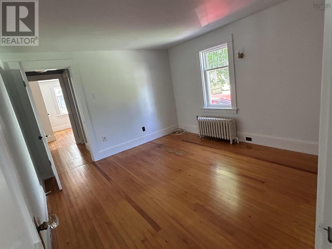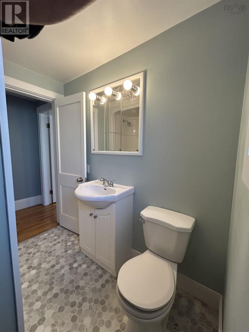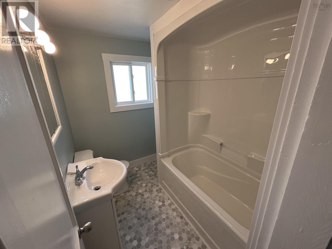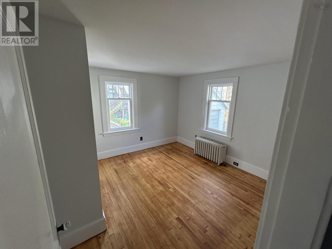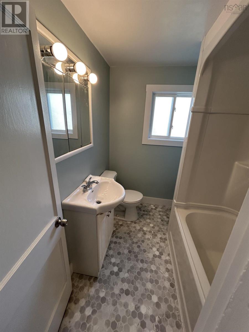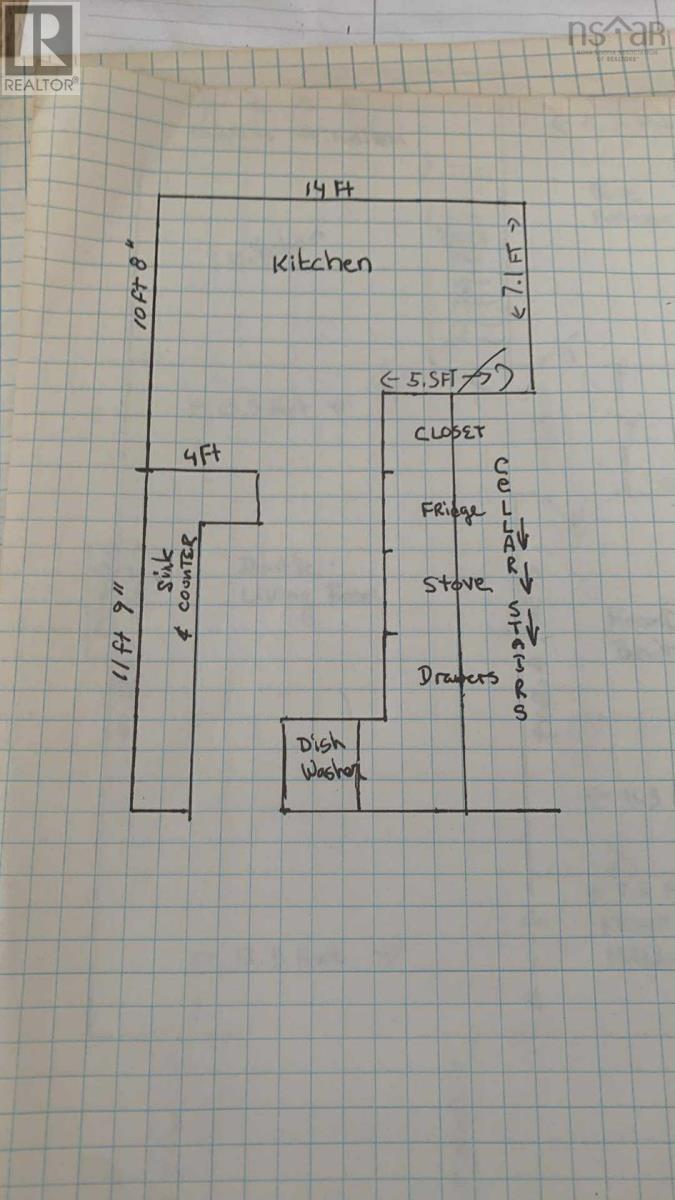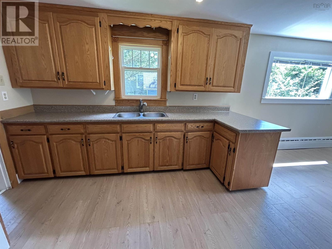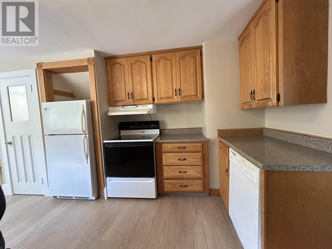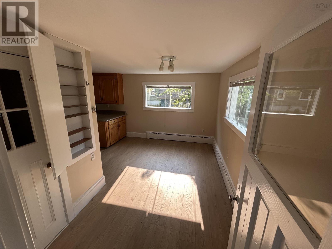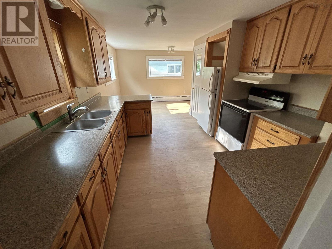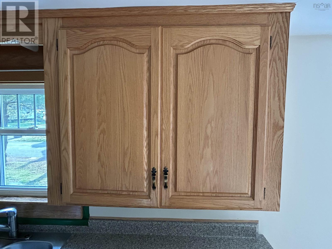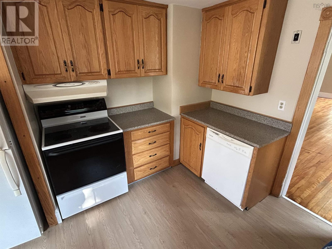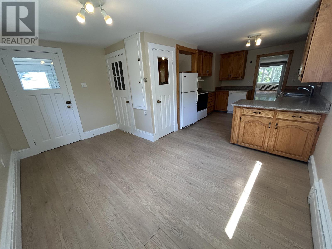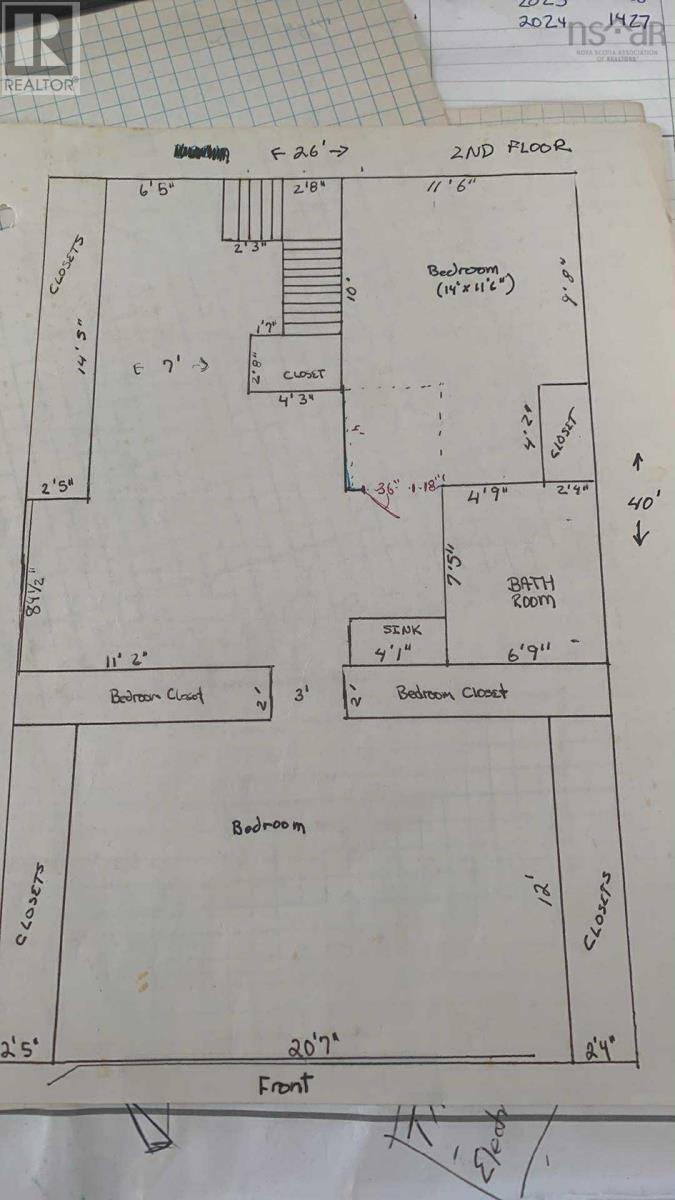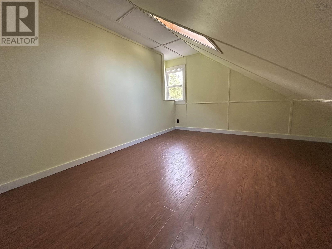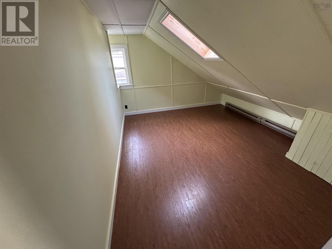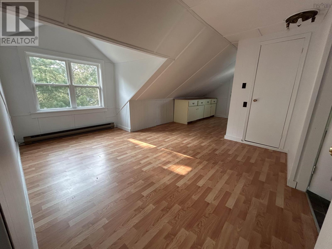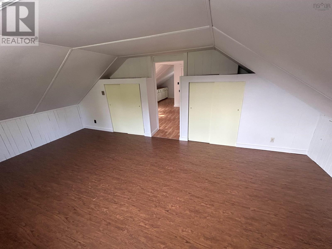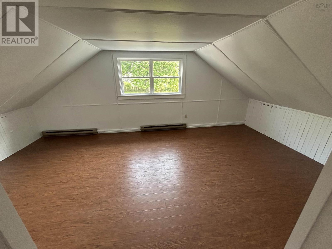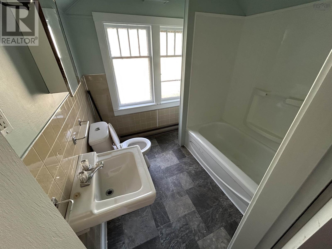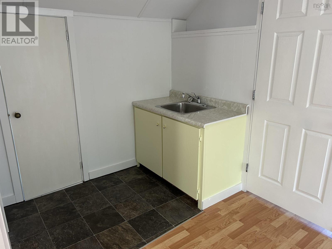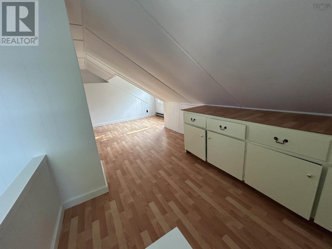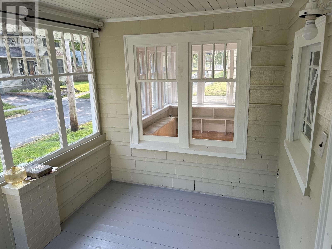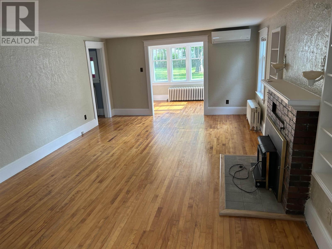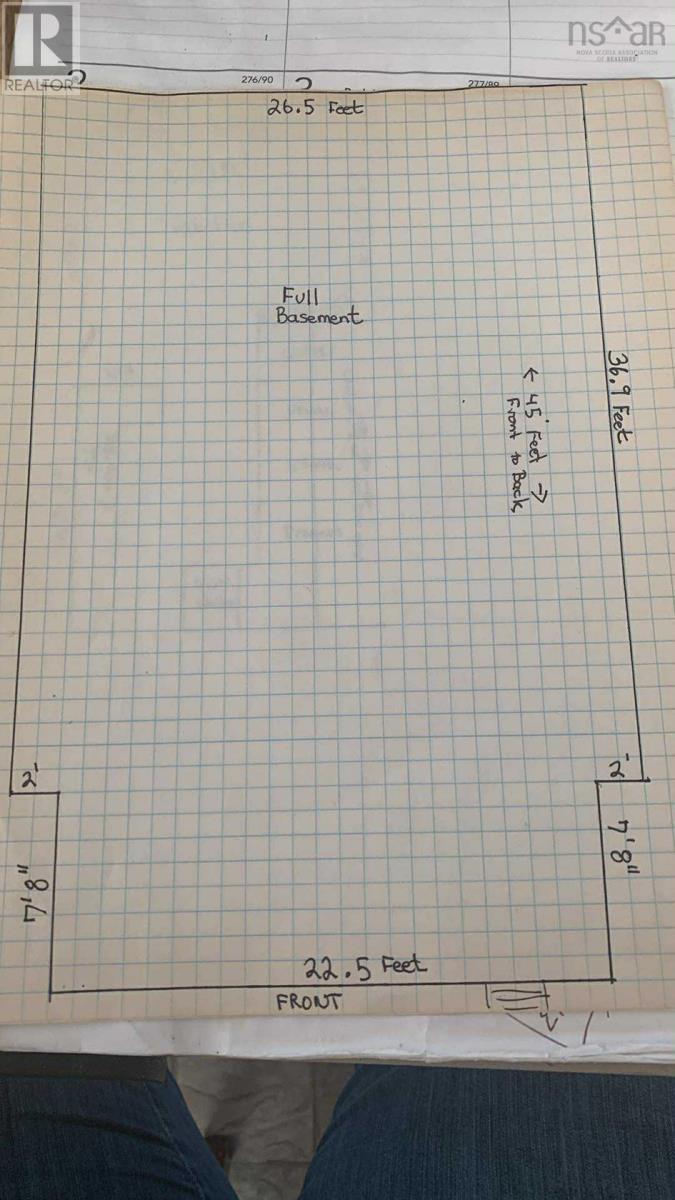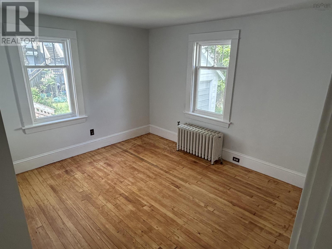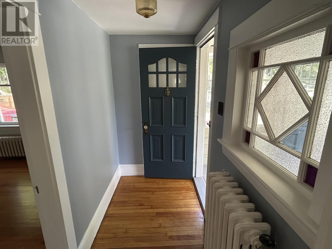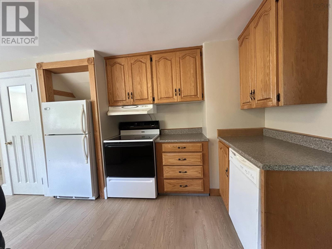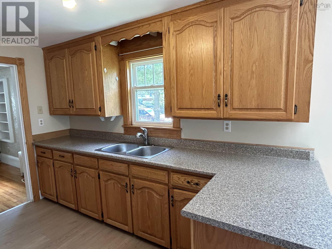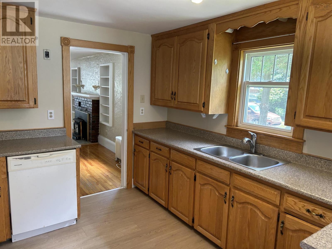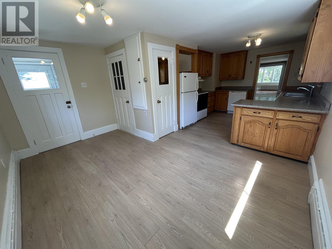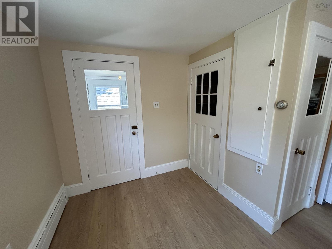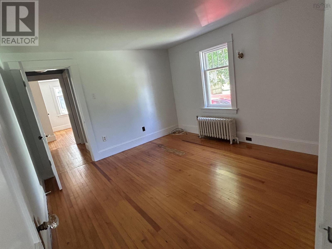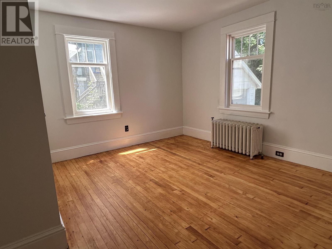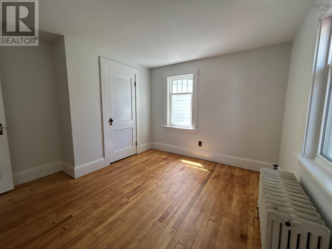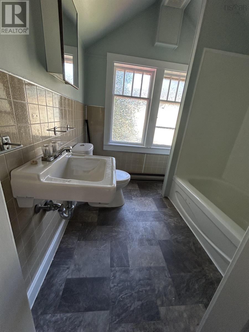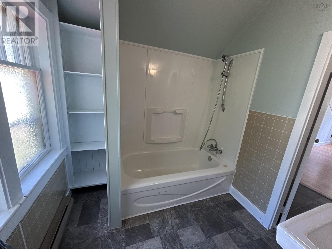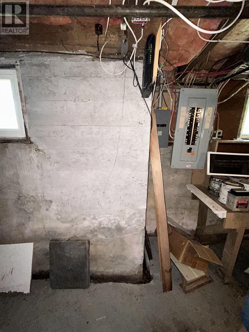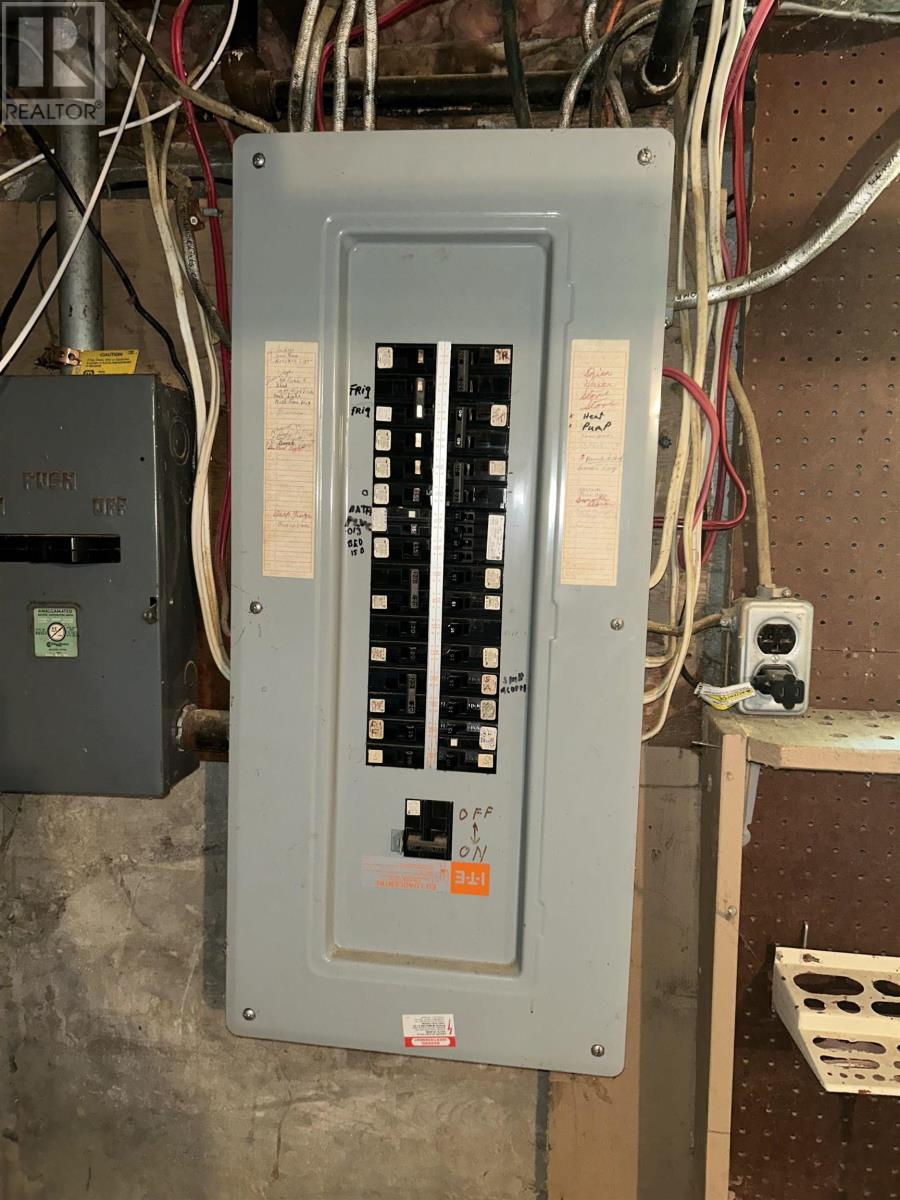4 Bedroom
2 Bathroom
2,028 ft2
Fireplace
Heat Pump
Landscaped
$329,900
Welcome to the Guest House located in the center of town. This big house was built by the owner of Guest Hardware for his family. The home has a main level for the family, a second level for a care giver, and a basement with concrete floor & walls that extends extends about 45 feet all the way under the font porch. The home is move in ready. Everything has been given a fresh coat of paint. The main level bath room was gutted and replaced all new. The new kitchen floor has a 30 year warranty. The taps in the tub and sinks have a lifetime warranty. There are Atlantic windows with a lifetime warranty are on the main level, second level, and the basement. There is a full size GARAGE with a paved driveway. Main Level - Has hardwood floors - an entry sun porch - entryway hall with a big closet - giant double living room with fireplace - a sun room with shelves for your plants - big kitchen with a side dining area - 2 bedrooms big enough for a queen beds - a new bathroom - and lots of closets and storage. Second Level - Has laminate floors plus vinyl floors in the bathroom and kitchenette - big sitting area or play area - kitchenette - full bath - bedroom with a skylight - front bedroom is big enough for 2 king beds - closets - and storage under the eves. Full Basement - Poured concrete walls and floor - washer and dryer hookup - new electric hot water heater - and a bonus heated room. Heat- There is a 4 zone oil forced hot water system - main level heat pump - second level electric baseboards - and an efficient wood fireplace insert in the living room. MOVE IN READY (id:40687)
Property Details
|
MLS® Number
|
202513617 |
|
Property Type
|
Single Family |
|
Community Name
|
Yarmouth |
|
Amenities Near By
|
Golf Course, Park, Playground, Public Transit, Shopping, Place Of Worship, Beach |
|
Community Features
|
Recreational Facilities, School Bus |
Building
|
Bathroom Total
|
2 |
|
Bedrooms Above Ground
|
4 |
|
Bedrooms Total
|
4 |
|
Appliances
|
Freezer - Stand Up, Refrigerator |
|
Basement Type
|
Full |
|
Constructed Date
|
1938 |
|
Construction Style Attachment
|
Detached |
|
Cooling Type
|
Heat Pump |
|
Exterior Finish
|
Vinyl |
|
Fireplace Present
|
Yes |
|
Flooring Type
|
Concrete, Engineered Hardwood, Hardwood, Laminate, Linoleum |
|
Foundation Type
|
Poured Concrete |
|
Stories Total
|
2 |
|
Size Interior
|
2,028 Ft2 |
|
Total Finished Area
|
2028 Sqft |
|
Type
|
House |
|
Utility Water
|
Municipal Water |
Parking
|
Garage
|
|
|
Detached Garage
|
|
|
Paved Yard
|
|
Land
|
Acreage
|
No |
|
Land Amenities
|
Golf Course, Park, Playground, Public Transit, Shopping, Place Of Worship, Beach |
|
Landscape Features
|
Landscaped |
|
Sewer
|
Municipal Sewage System |
|
Size Irregular
|
0.122 |
|
Size Total
|
0.122 Ac |
|
Size Total Text
|
0.122 Ac |
Rooms
| Level |
Type |
Length |
Width |
Dimensions |
|
Second Level |
Bedroom |
|
|
13 x 20 |
|
Second Level |
Bedroom |
|
|
13 x 11 |
|
Second Level |
Bath (# Pieces 1-6) |
|
|
6.8 x 6.5 |
|
Second Level |
Family Room |
|
|
18 x 21 |
|
Main Level |
Kitchen |
|
|
10.8 x 21.3 |
|
Main Level |
Kitchen |
|
|
5.5 x 7.1 |
|
Main Level |
Living Room |
|
|
24.1 x 13.5 |
|
Main Level |
Mud Room |
|
|
3.4 x 5.6 |
|
Main Level |
Mud Room |
|
|
8.3 x 4.8 |
|
Main Level |
Sunroom |
|
|
7.5 x 9.9 |
|
Main Level |
Porch |
|
|
10.10 x 7.6 |
|
Main Level |
Bedroom |
|
|
12.4 x 11.3 |
|
Main Level |
Bedroom |
|
|
11.3 x 11.3 |
|
Main Level |
Bath (# Pieces 1-6) |
|
|
7.2 x 6 |
https://www.realtor.ca/real-estate/28424281/25-cumberland-street-yarmouth-yarmouth

