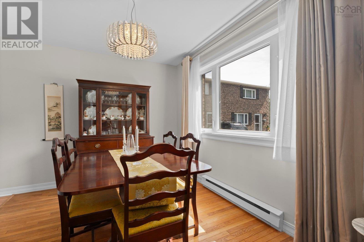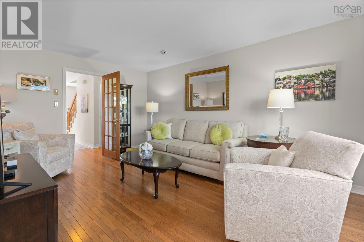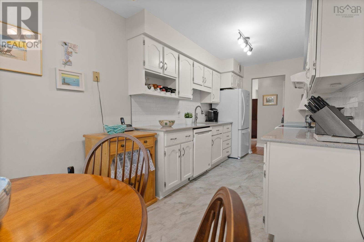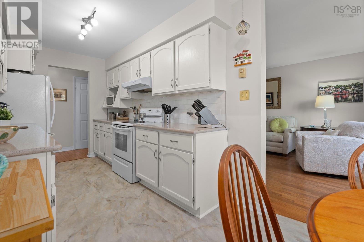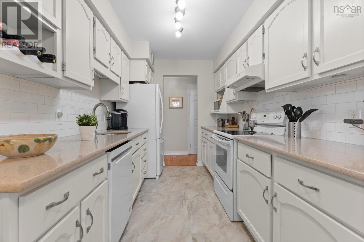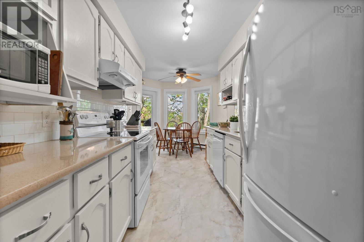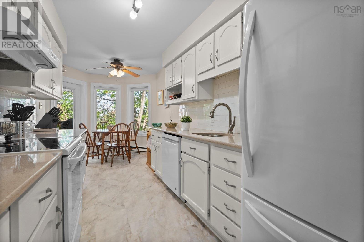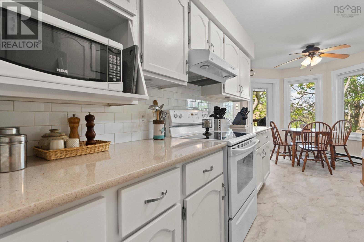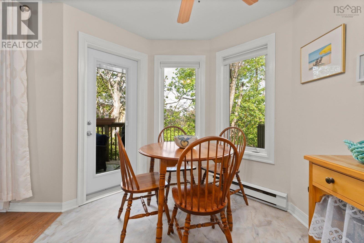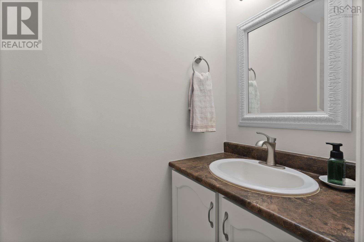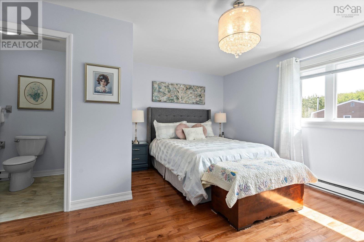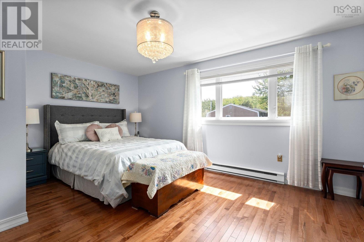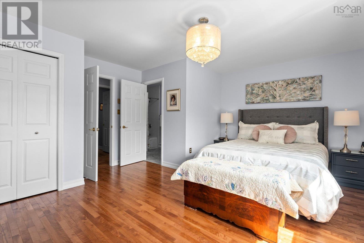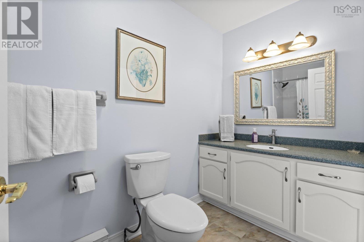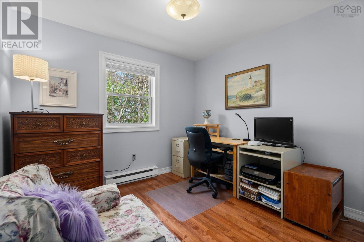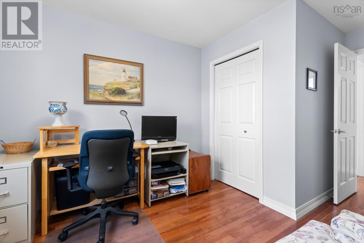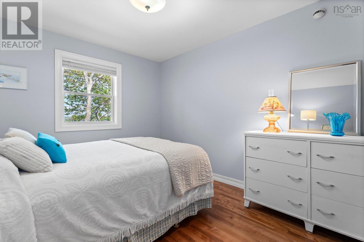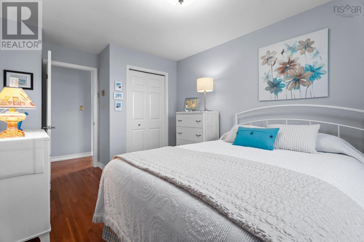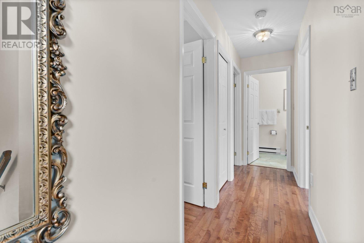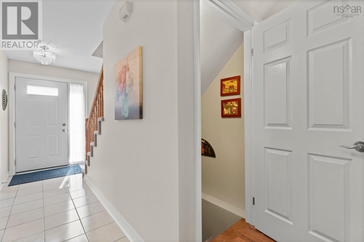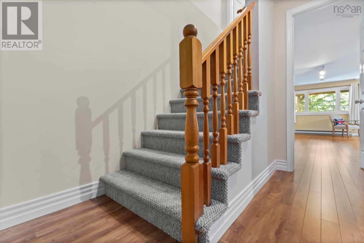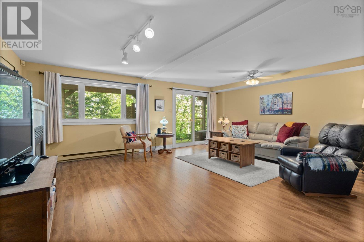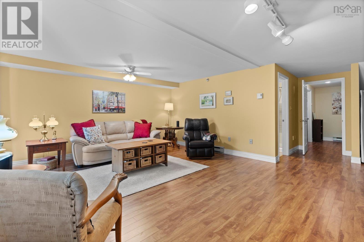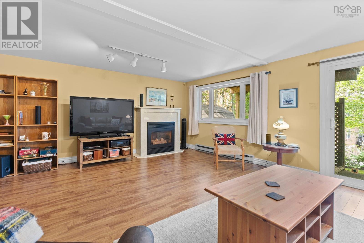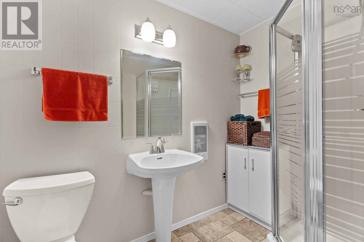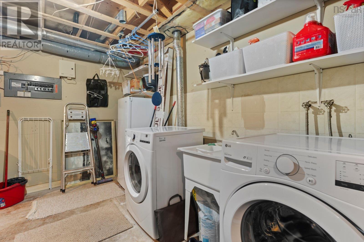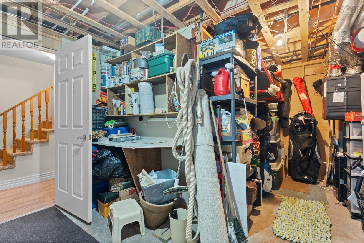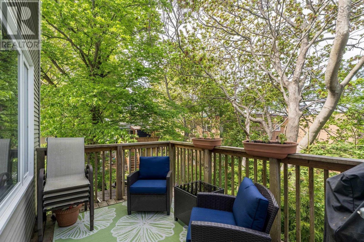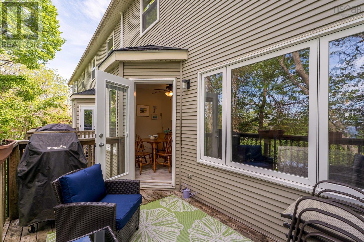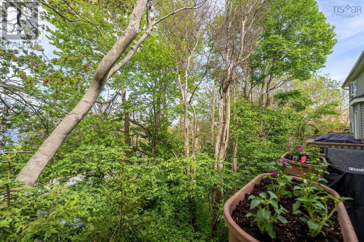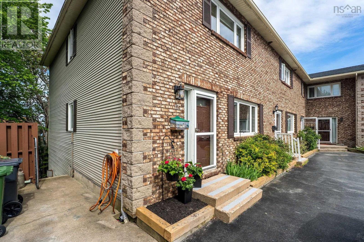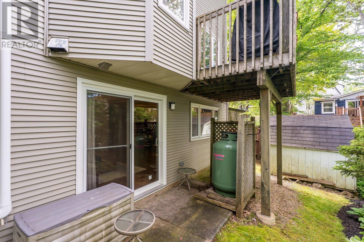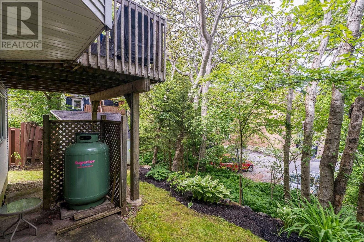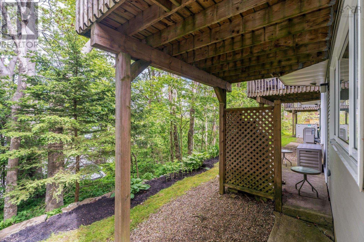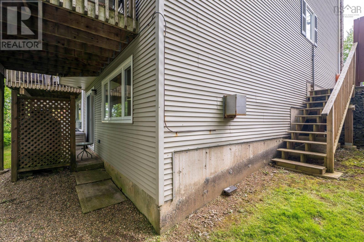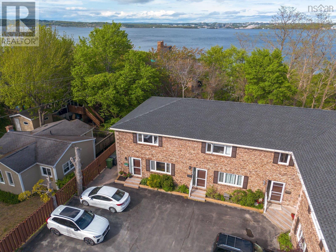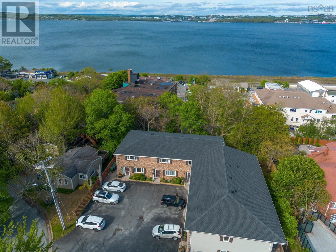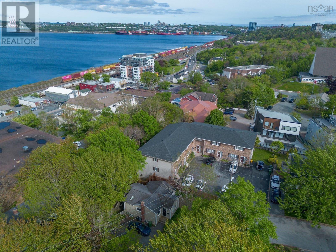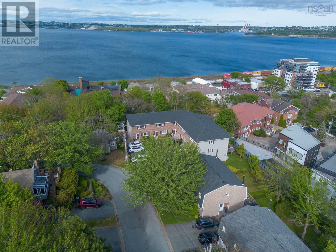12 Pioneer Ave Halifax, Nova Scotia B3M 1W8
$424,900Maintenance,
$525 Monthly
Maintenance,
$525 MonthlyStylish and spacious 3-bedroom, 2.5-bath condo townhouse located in a desirable Halifax neighborhood. This well-maintained home offers comfort, functionality, and numerous upgrades throughout. Step into the bright ceramic-tiled entryway that leads into a main level featuring rich hardwood floors in the living and dining rooms, creating a warm and elegant space. The upgraded luxury vinyl tile flooring in the kitchen and bathrooms adds a modern and durable touch. The kitchen opens directly onto a private deck, perfect for morning coffee or evening relaxation. Upstairs, you'll find three comfortable bedrooms, all with hardwood flooring plus the main bathroom. The finished lower level offers a spacious family room with sliding glass doors leading to a walk-out patio area, ideal for entertaining or creating a cozy retreat. A second full bath plus a large storage/laundry room includes a washer and dryer for your convenience. A perfect blend of style, comfort, and low-maintenance living, don't miss out on this fantastic opportunity! (id:40687)
Property Details
| MLS® Number | 202513459 |
| Property Type | Single Family |
| Community Name | Halifax |
| Amenities Near By | Park, Playground, Public Transit, Shopping, Place Of Worship |
| Community Features | Recreational Facilities, School Bus |
| Equipment Type | Propane Tank |
| Rental Equipment Type | Propane Tank |
Building
| Bathroom Total | 3 |
| Bedrooms Above Ground | 3 |
| Bedrooms Total | 3 |
| Appliances | Central Vacuum, Stove, Dishwasher, Dryer, Washer, Microwave, Refrigerator |
| Basement Development | Finished |
| Basement Features | Walk Out |
| Basement Type | Full (finished) |
| Constructed Date | 1991 |
| Exterior Finish | Brick, Vinyl |
| Fireplace Present | Yes |
| Flooring Type | Carpeted, Ceramic Tile, Hardwood, Laminate, Tile, Vinyl |
| Foundation Type | Poured Concrete |
| Half Bath Total | 1 |
| Stories Total | 2 |
| Size Interior | 2,000 Ft2 |
| Total Finished Area | 2000 Sqft |
| Type | Row / Townhouse |
| Utility Water | Municipal Water |
Parking
| Paved Yard |
Land
| Acreage | No |
| Land Amenities | Park, Playground, Public Transit, Shopping, Place Of Worship |
| Sewer | Municipal Sewage System |
Rooms
| Level | Type | Length | Width | Dimensions |
|---|---|---|---|---|
| Second Level | Primary Bedroom | 16.4x14.11 | ||
| Second Level | Bath (# Pieces 1-6) | 5.1x11.2 | ||
| Second Level | Bedroom | 10.1x14.5 | ||
| Second Level | Bedroom | 9.9x14.5 | ||
| Basement | Family Room | 20x23.5 | ||
| Basement | Bath (# Pieces 1-6) | 5.7x8 | ||
| Basement | Laundry Room | 12x17.1 | ||
| Main Level | Living Room | 11.10x16.1 | ||
| Main Level | Kitchen | 8.2x18.6 | ||
| Main Level | Dining Room | 11.6x8.11 | ||
| Main Level | Bath (# Pieces 1-6) | 6.6x3.1 |
https://www.realtor.ca/real-estate/28419313/12-pioneer-ave-halifax-halifax
Contact Us
Contact us for more information



