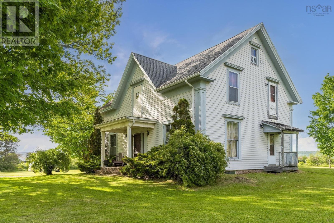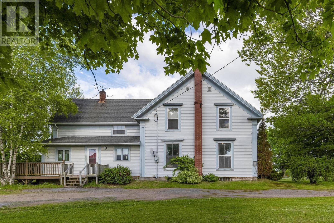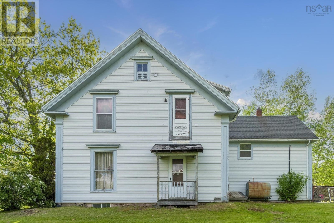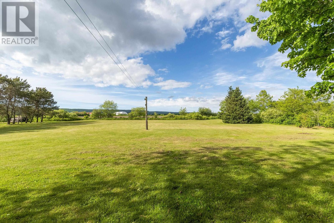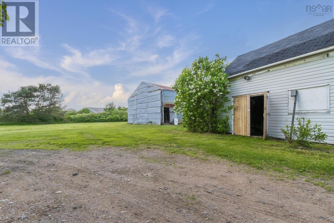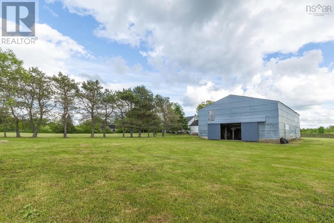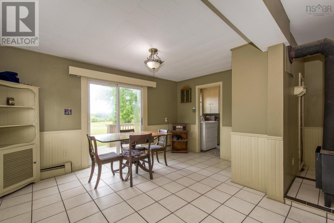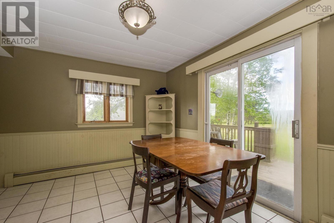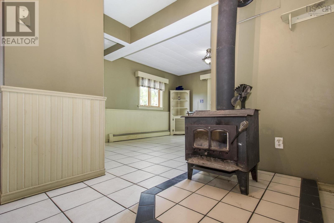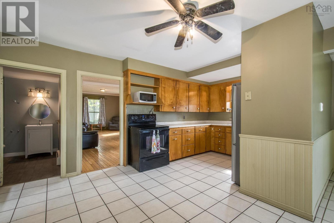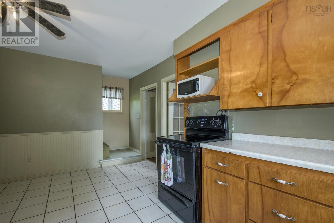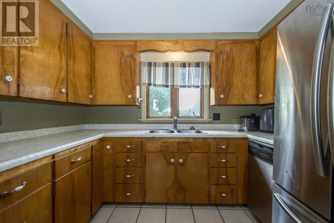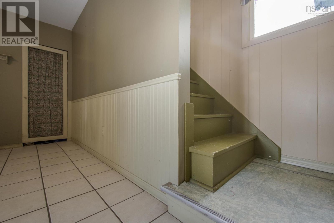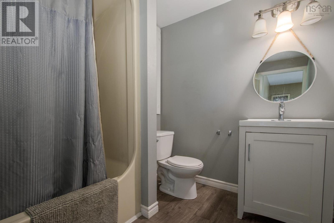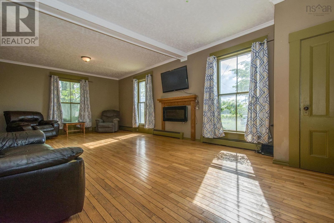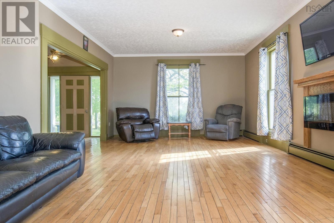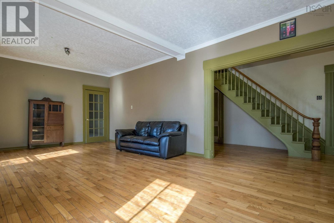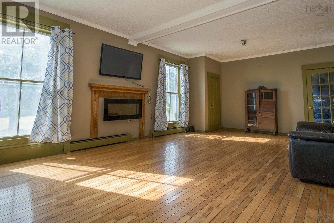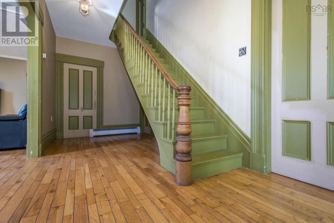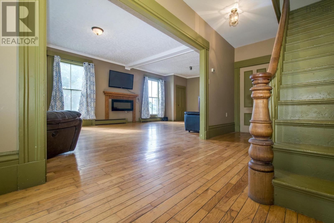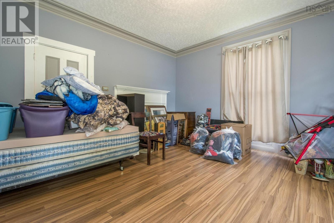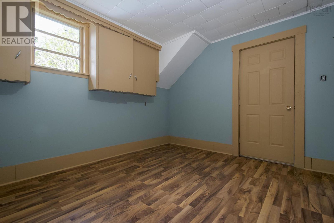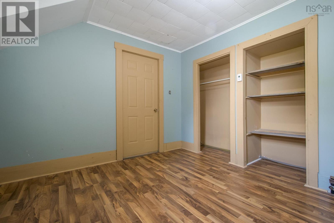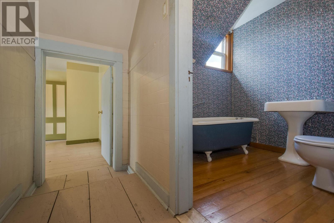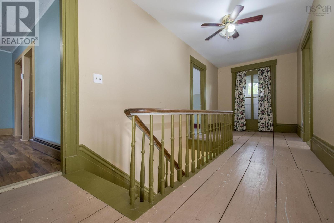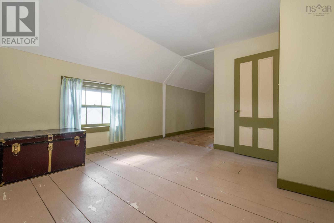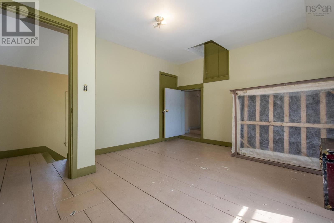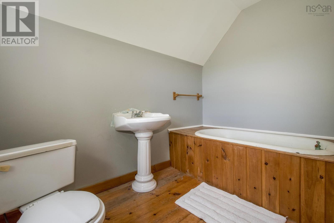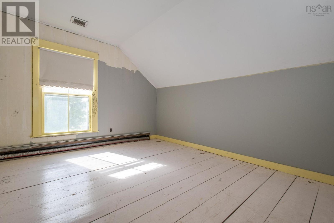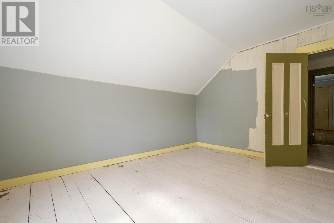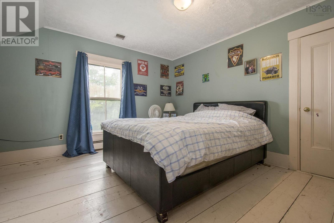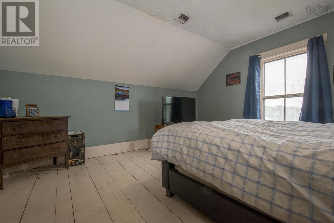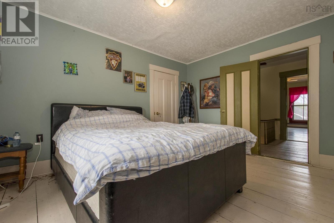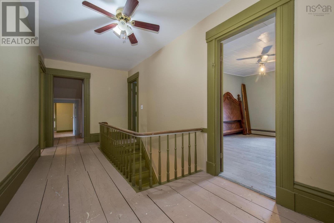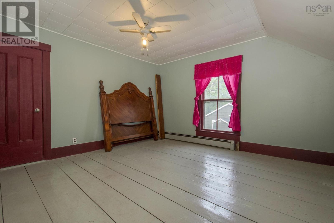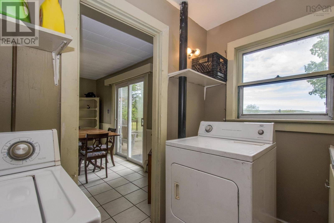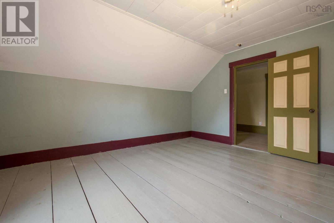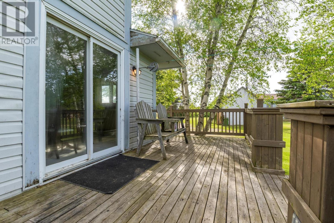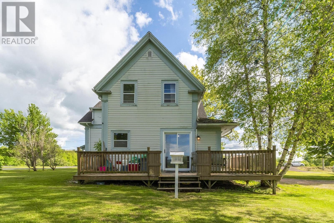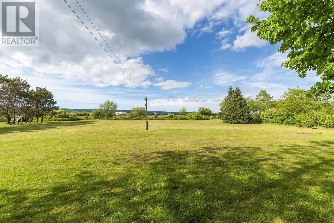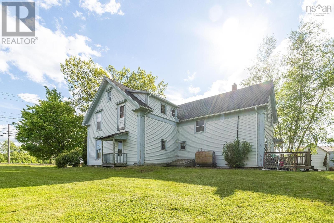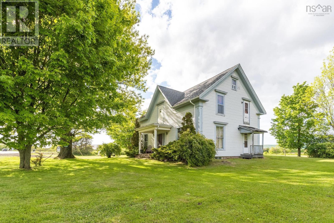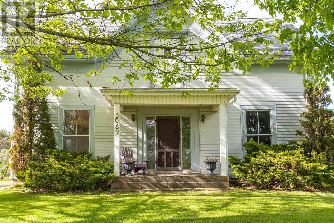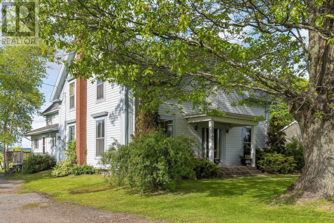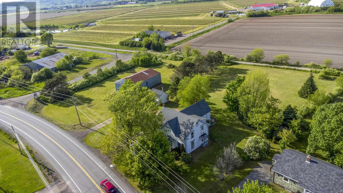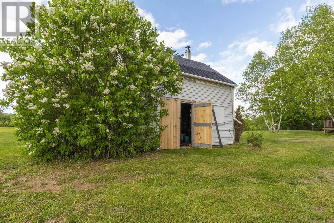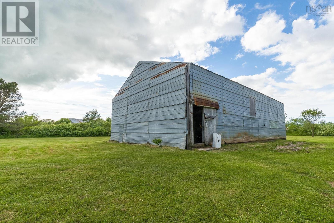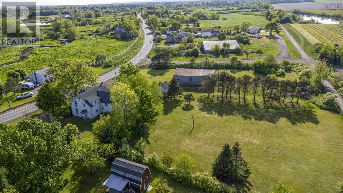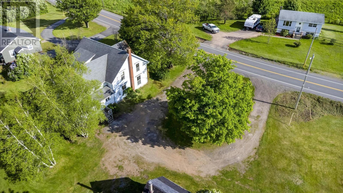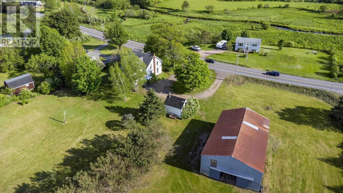5 Bedroom
3 Bathroom
2,946 ft2
Acreage
Landscaped
$349,000
Welcome to this spacious and character-filled 5-bedroom, 3-bathroom farmhouse nestled on a lush and level 1.7-acre lot, brimming with classic country charm and endless potential. Step inside and enjoy the natural light that floods through large windows, illuminating the generously sized rooms with warmth and comfort. This timeless home offers space for a family to grow, entertain, and create lasting memories in a peaceful rural setting. Outside, the possibilities are just as impressive. A massive metal barn with a concrete floor is ready for storage, animals, or hobby farming, while a large shed with a concrete floor and wood stove offers the perfect space for a year-round workshop or creative studio. Backing directly onto the scenic Rails to Trails system, this property is ideal for outdoor enthusiastsoffering walking, biking, and snowmobiling access just beyond your backyard. Located in the heart of Nova Scotias beautiful Annapolis Valley, you're surrounded by fertile landscapes, local vineyards, and the quiet pace of country life. Efficient heating is provided by an oil or wood-fired furnace, adding to the homes practicality and rustic charm. This is your opportunity to own a piece of Valley history with all the room and infrastructure to create your dream rural lifestyle. Dont miss it! (id:40687)
Property Details
|
MLS® Number
|
202513145 |
|
Property Type
|
Single Family |
|
Community Name
|
Aylesford East |
|
Amenities Near By
|
Playground, Public Transit, Place Of Worship |
|
Community Features
|
School Bus |
|
Features
|
Level |
|
Structure
|
Shed |
Building
|
Bathroom Total
|
3 |
|
Bedrooms Above Ground
|
5 |
|
Bedrooms Total
|
5 |
|
Appliances
|
Stove, Dishwasher, Dryer, Washer, Refrigerator |
|
Basement Development
|
Unfinished |
|
Basement Features
|
Walk Out |
|
Basement Type
|
Full (unfinished) |
|
Constructed Date
|
1903 |
|
Construction Style Attachment
|
Detached |
|
Exterior Finish
|
Vinyl |
|
Flooring Type
|
Ceramic Tile, Hardwood |
|
Foundation Type
|
Stone |
|
Stories Total
|
2 |
|
Size Interior
|
2,946 Ft2 |
|
Total Finished Area
|
2946 Sqft |
|
Type
|
House |
|
Utility Water
|
Drilled Well |
Parking
Land
|
Acreage
|
Yes |
|
Land Amenities
|
Playground, Public Transit, Place Of Worship |
|
Landscape Features
|
Landscaped |
|
Sewer
|
Septic System |
|
Size Irregular
|
1.7 |
|
Size Total
|
1.7 Ac |
|
Size Total Text
|
1.7 Ac |
Rooms
| Level |
Type |
Length |
Width |
Dimensions |
|
Second Level |
Bath (# Pieces 1-6) |
|
|
9.6 x 7.7 |
|
Second Level |
Den |
|
|
9.8 x 7.7 |
|
Second Level |
Media |
|
|
13.10 x 2.64 |
|
Second Level |
Bath (# Pieces 1-6) |
|
|
7 x 6.11 |
|
Second Level |
Bedroom |
|
|
11.1 x 10.9 |
|
Second Level |
Bedroom |
|
|
14.1 c 13.10 |
|
Second Level |
Bedroom |
|
|
14.1 x 13.10 |
|
Second Level |
Bedroom |
|
|
14.1 x 10.11 |
|
Main Level |
Dining Room |
|
|
14 x 10.2 + 8 x 4 |
|
Main Level |
Kitchen |
|
|
16.11 x 9.7 |
|
Main Level |
Dining Nook |
|
|
9.6 x 5.11 |
|
Main Level |
Living Room |
|
|
27.6 x 14.2 |
|
Main Level |
Foyer |
|
|
8.7 x 7.7 |
|
Main Level |
Primary Bedroom |
|
|
14.10 x 14 |
|
Main Level |
Kitchen |
|
|
13.11 x 10.10 |
|
Main Level |
Bath (# Pieces 1-6) |
|
|
8.6 x 6.6 |
|
Main Level |
Laundry Room |
|
|
8.1 x 5.7 |
https://www.realtor.ca/real-estate/28402716/3069-highway-1-aylesford-east-aylesford-east

