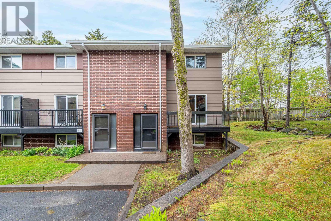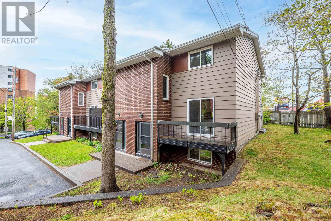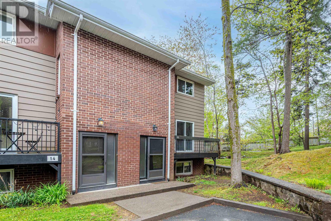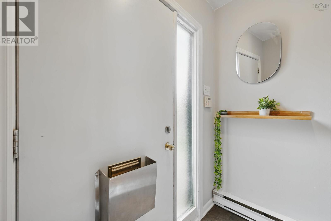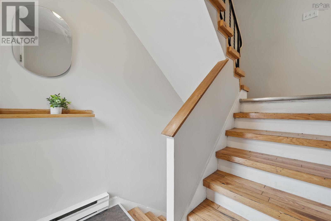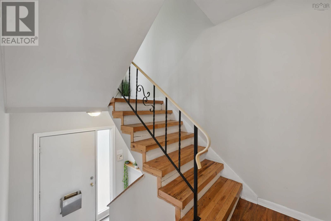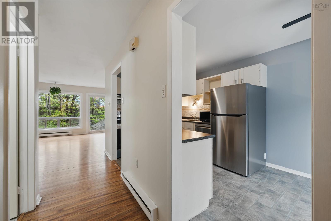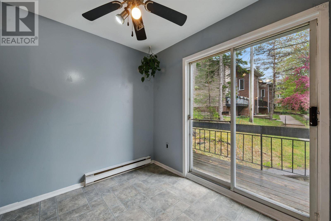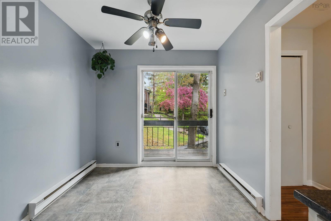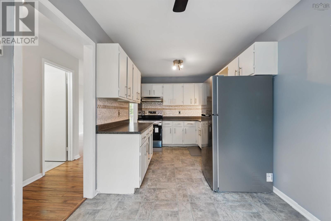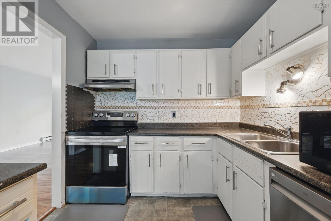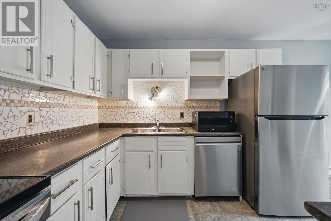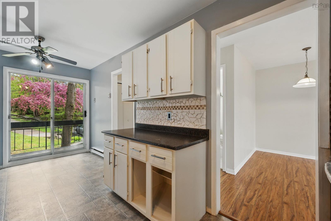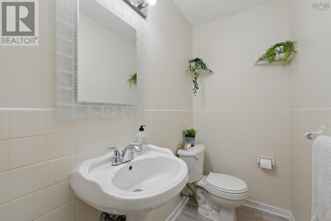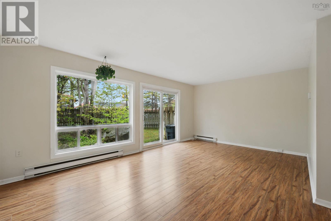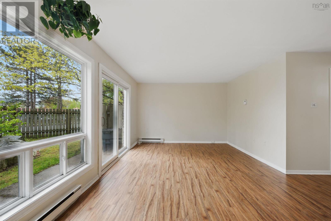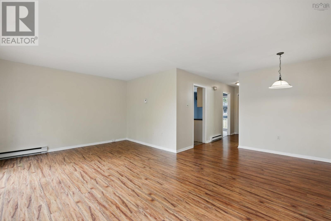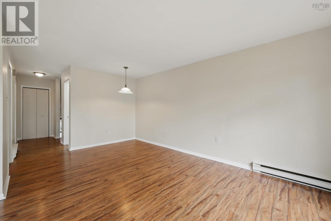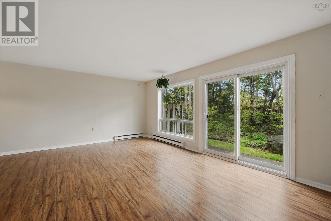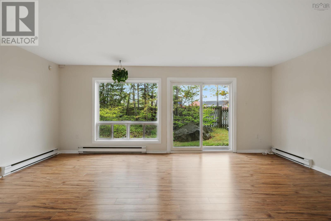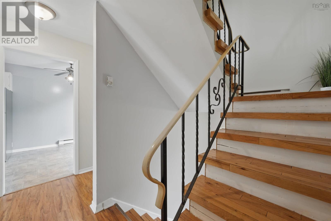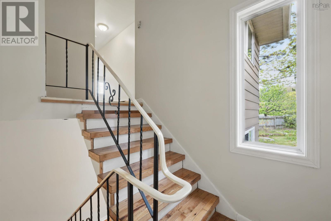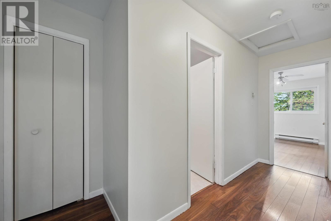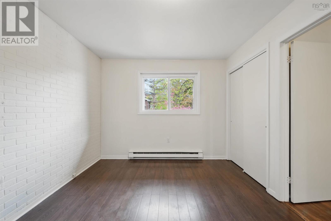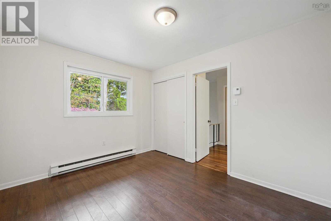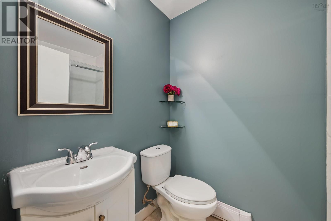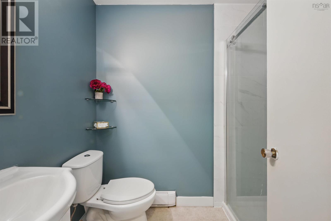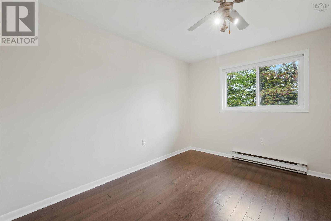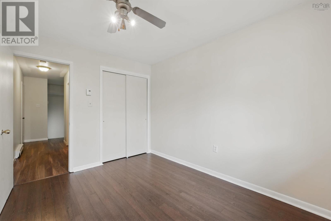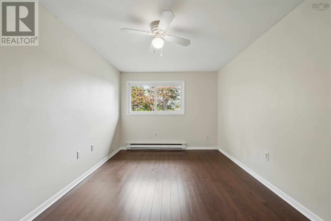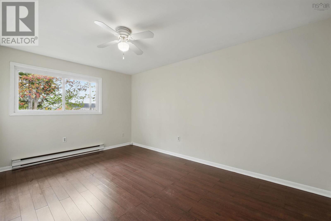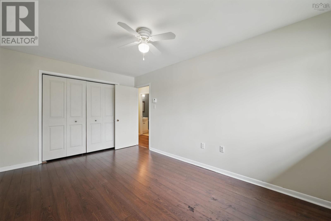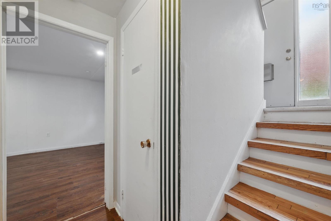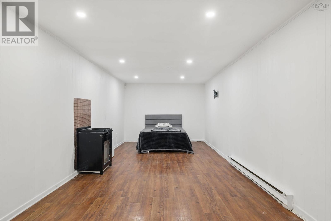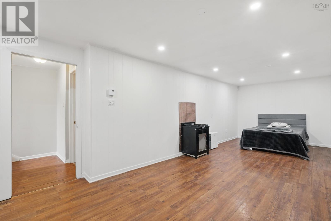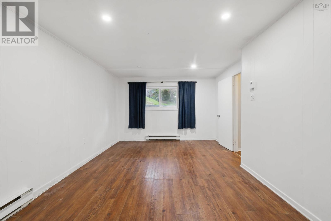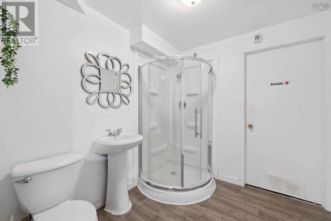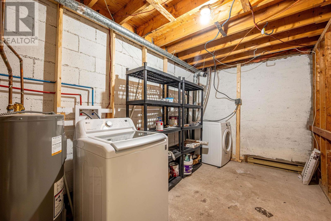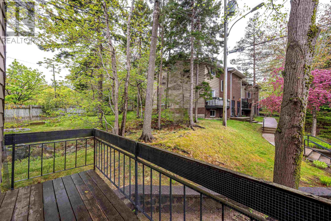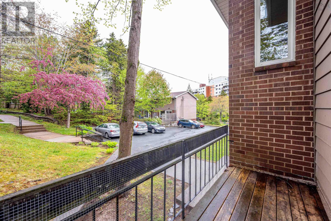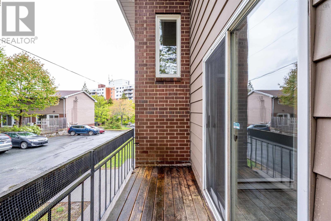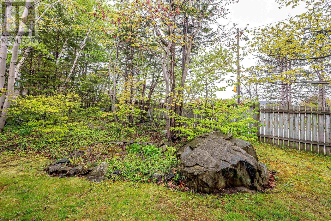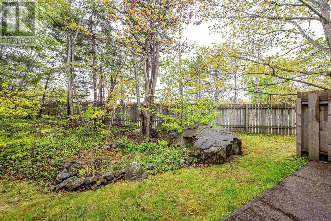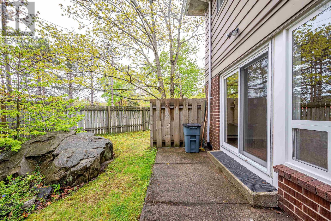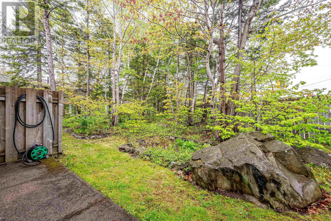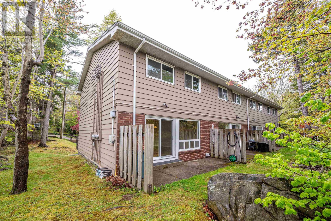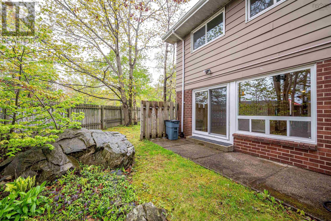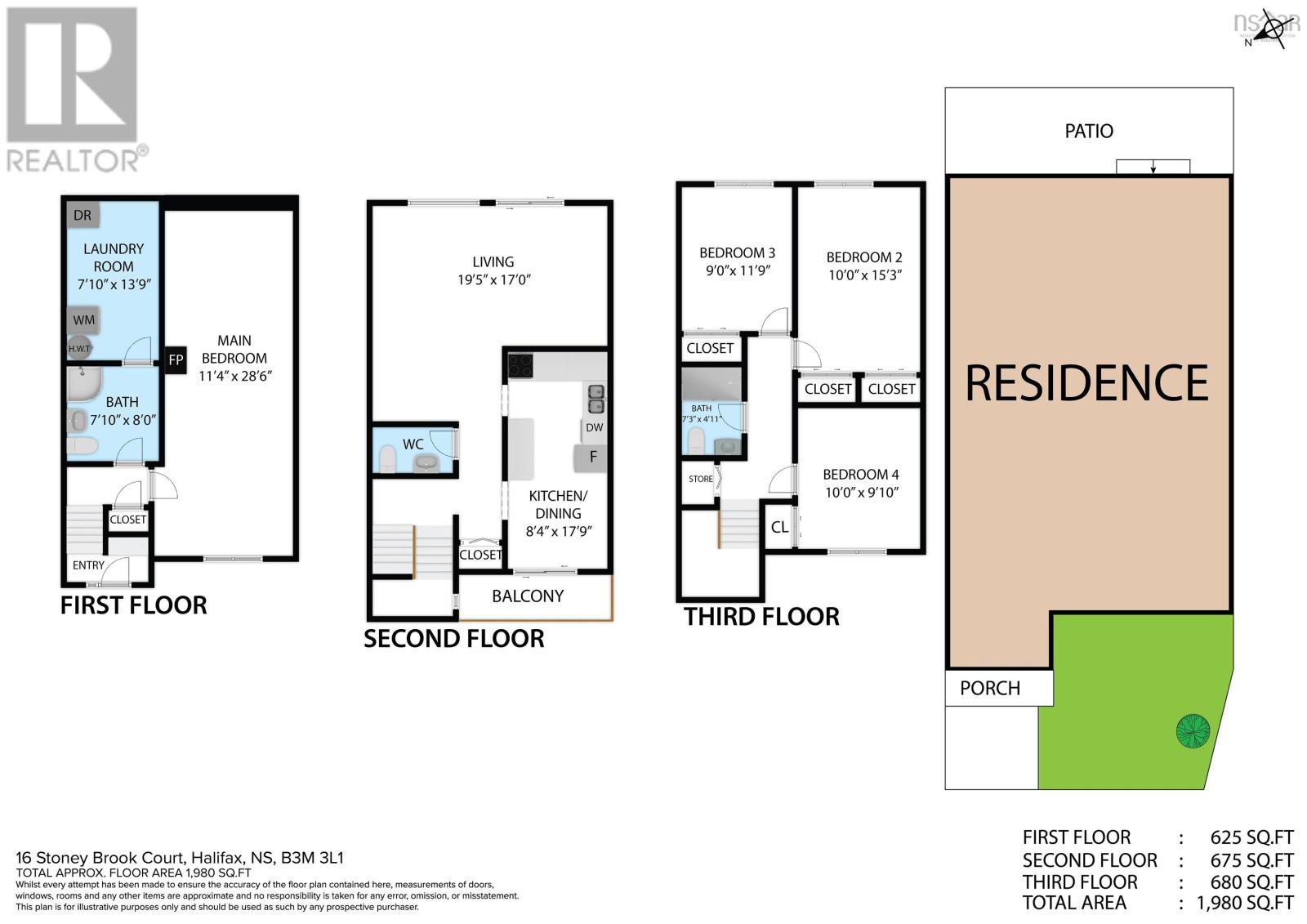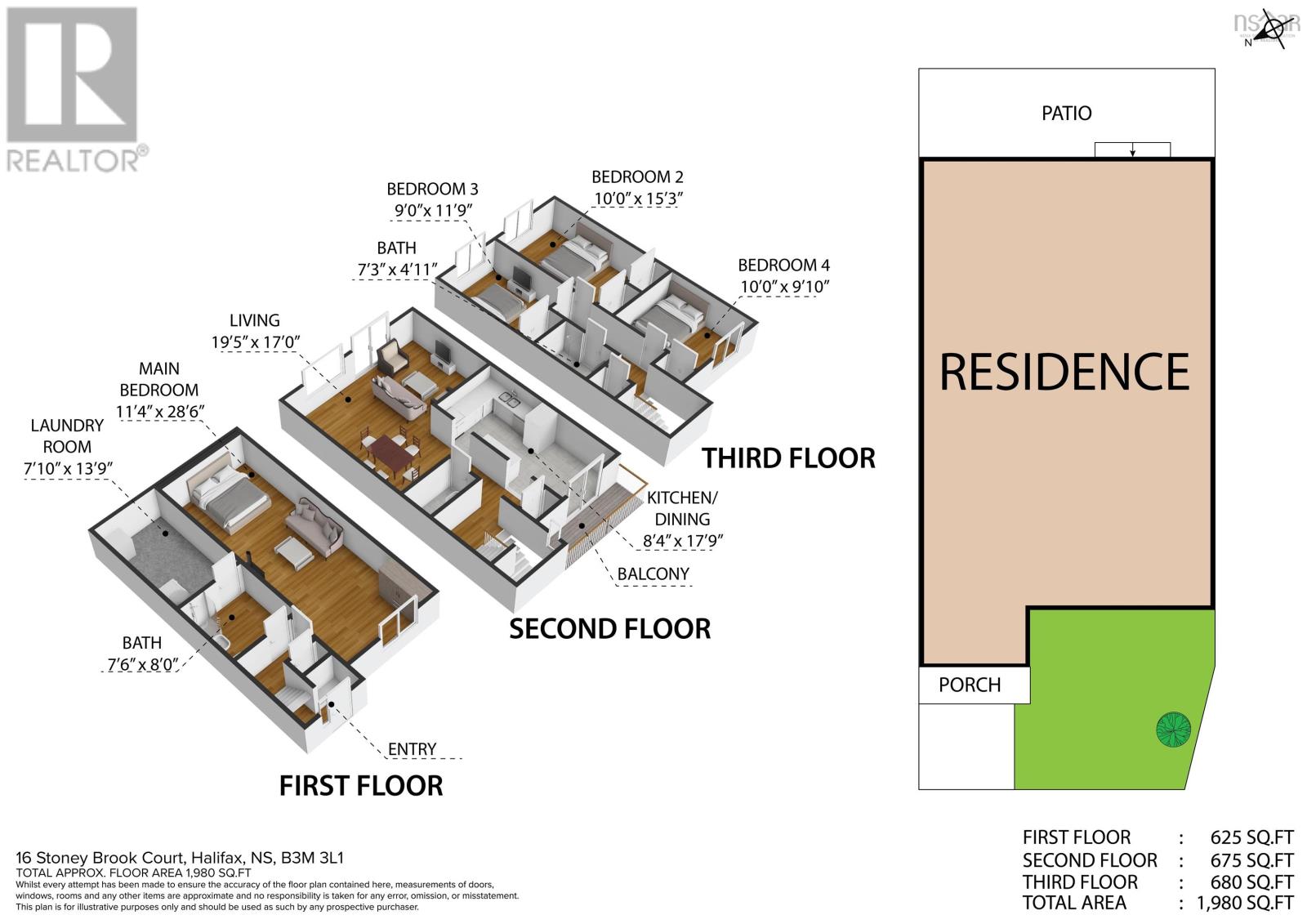16 Stoneybrook Court Clayton Park, Nova Scotia B3M 3L1
4 Bedroom
3 Bathroom
1,759 ft2
Landscaped
$398,800Maintenance,
$473 Monthly
Maintenance,
$473 MonthlyJust Listed in Clayton Park! This spacious 3-level condo townhouse offers 3 bedrooms upstairs, plus the option for a 4th bedroom or flex space on the lower level. Youll love the 2.5 baths, brand new fridge and stove, and the fully finished basement with potential for a rental unit, in-law suite, or guest area. Located in a quiet neighbourhood just 7 km from downtown Halifax, its on a university bus route and close to shopping and schools. Enjoy a partially fenced yard and two dedicated parking spots. Dont miss out on this amazing opportunity! (id:40687)
Property Details
| MLS® Number | 202512839 |
| Property Type | Single Family |
| Community Name | Clayton Park |
| Amenities Near By | Public Transit, Shopping, Place Of Worship |
| Community Features | Recreational Facilities, School Bus |
| Features | Treed |
Building
| Bathroom Total | 3 |
| Bedrooms Above Ground | 3 |
| Bedrooms Below Ground | 1 |
| Bedrooms Total | 4 |
| Appliances | Range - Electric, Dryer, Washer, Microwave, Refrigerator |
| Exterior Finish | Vinyl |
| Flooring Type | Vinyl |
| Foundation Type | Concrete Block |
| Half Bath Total | 1 |
| Stories Total | 2 |
| Size Interior | 1,759 Ft2 |
| Total Finished Area | 1759 Sqft |
| Type | Row / Townhouse |
| Utility Water | Municipal Water |
Parking
| Parking Space(s) | |
| Paved Yard |
Land
| Acreage | No |
| Land Amenities | Public Transit, Shopping, Place Of Worship |
| Landscape Features | Landscaped |
| Sewer | Municipal Sewage System |
Rooms
| Level | Type | Length | Width | Dimensions |
|---|---|---|---|---|
| Second Level | Primary Bedroom | 15.4 X 9.10 | ||
| Second Level | Bedroom | 11.9 X 10 | ||
| Second Level | Bedroom | 11.6 X 8.10 | ||
| Second Level | Bath (# Pieces 1-6) | 4.10 X 4.8 | ||
| Basement | Bedroom | 28.3 X11.5 | ||
| Basement | Bath (# Pieces 1-6) | 8.1 X 7.4 | ||
| Basement | Utility Room | 13.4 X 7.11 | ||
| Main Level | Kitchen | 17.6 X 8.4 | ||
| Main Level | Bath (# Pieces 1-6) | 3.6 X 6.7 | ||
| Main Level | Dining Room | 10.6 X 6 | ||
| Main Level | Living Room | 19.4 X 11.10 |
https://www.realtor.ca/real-estate/28390616/16-stoneybrook-court-clayton-park-clayton-park
Contact Us
Contact us for more information

